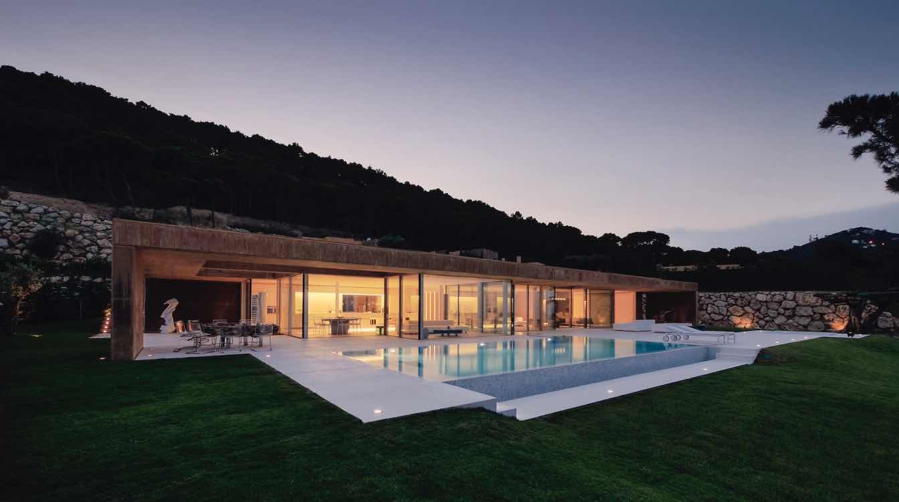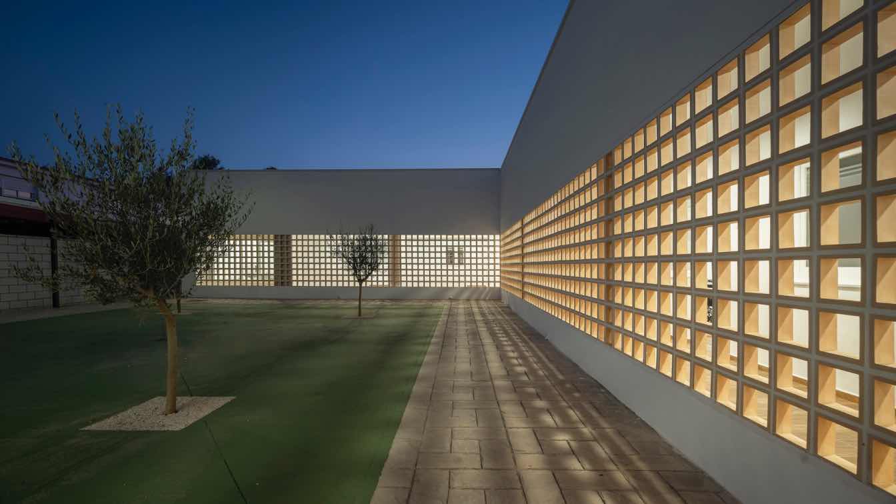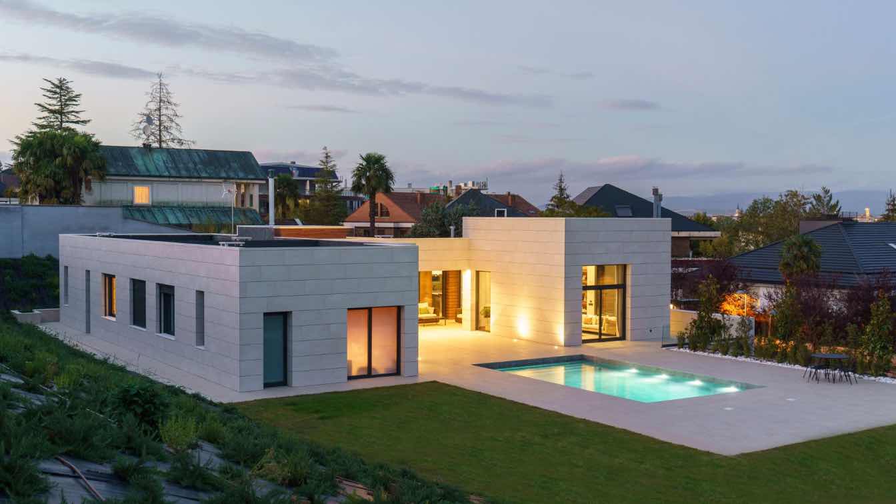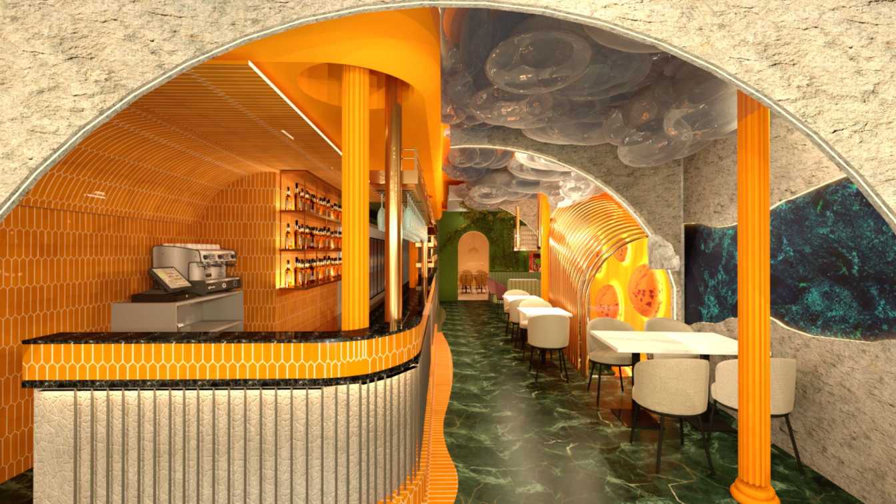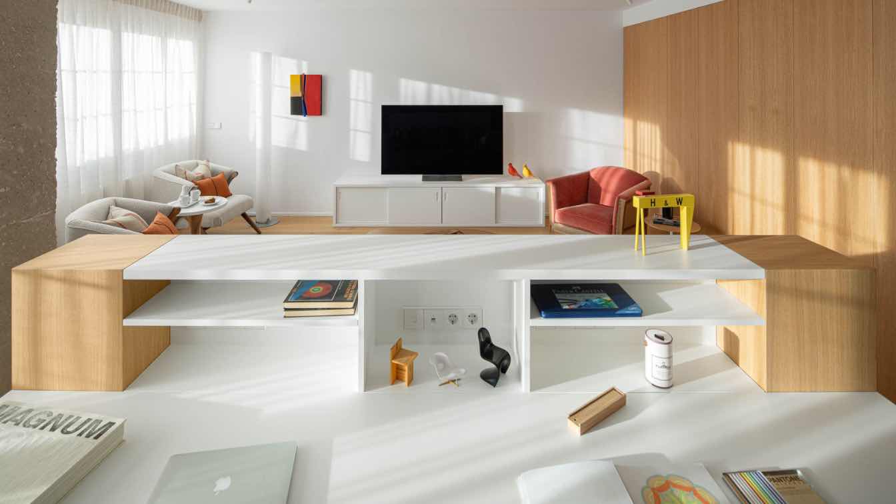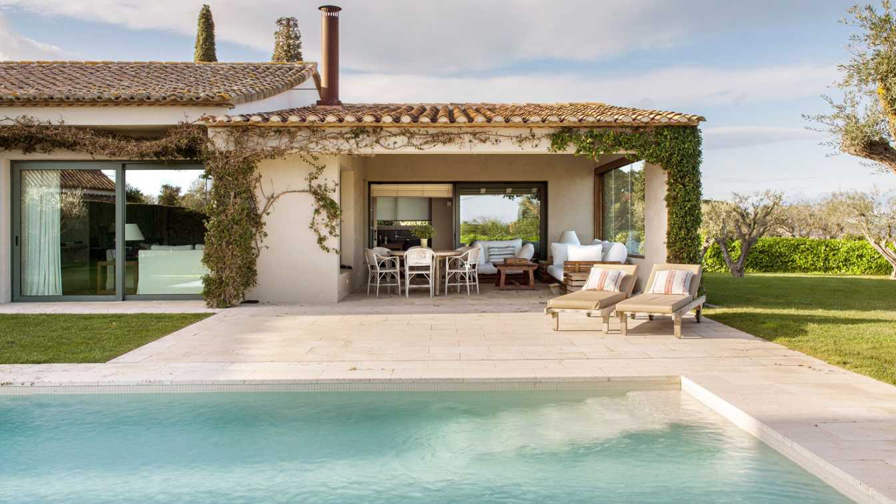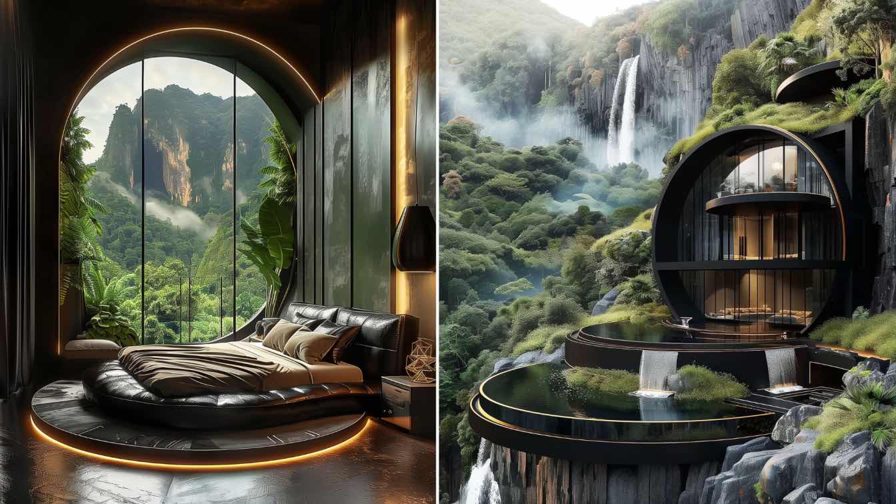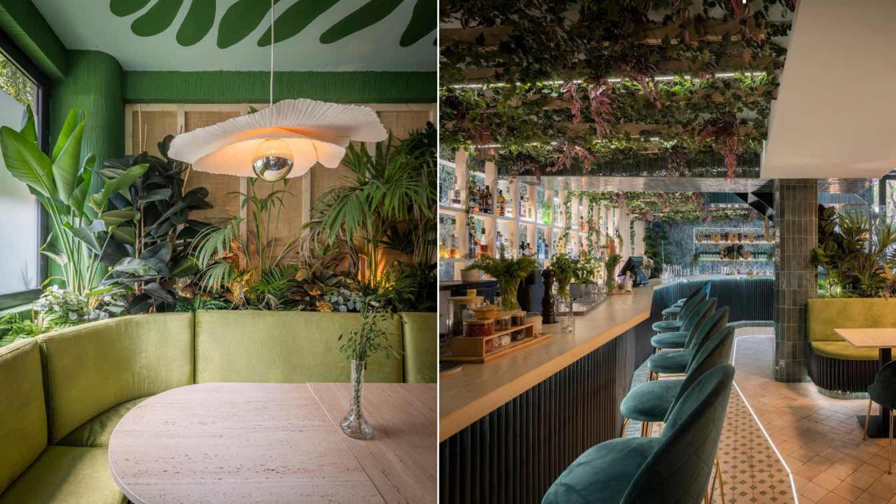Casa Aiguablava began as a small renovation project that evolved into a major intervention. The client wanted to open up the house to the sea, to take advantage of the flat terrain, and to reduce the number of rooms.
Project name
Casa Aiguablava
Architecture firm
Mano Arquitectura
Location
Begur, Catalunya, Spain
Photography
Luis Carbonell
Typology
Residential › House
Once the functional and technical needs had been met, the project for the Health and Wellbeing Centre was born, a building that already belongs to the local health associations.
Project name
Centro de la Salud y el Bienestar (Health and Wellness Center)
Architecture firm
APT Arquitectos
Location
Puebla de la Calzada, Badajoz, Spain
Photography
RN Fotógrafos
Principal architect
Ángel Piñero Tejero
Collaborators
Inegeo, Elaborex
Structural engineer
Industrias Veca
Environmental & MEP
CTS Consulting, H. CINMA
Supervision
Miguel Ángel Delgado Santos
Tools used
SketchUp, AutoCAD, Lumion
Typology
Healthcare › Health and Wellness Center
IGT arquitectura: The house stands on one of the most complicated terrains in the city of Vitoria in a residential area made up of many plots that have been built over time, oblivious to the conditions of their environment and their evolution.
Architecture firm
IGT arquitectura
Photography
Rafa Gutiérrez
Principal architect
Igor Garcia Treviño
Design team
Igor Garcia Treviño. David Bañales Gallo
Collaborators
Stone façade: Dolcker. Wood façade: Abet Laminati. Air conditioning, water heating: Daikin. Bath ceramics, outdoor floor: Porcelanosa. Indoor floor: Porcelanosa. Windows: Alumarte.
Interior design
rgchildwood, IGT arquitectura
Structural engineer
Calesa estructuras y proyectos
Construction
Cuvialde Obras y Servicios
Material
Ceramics, limestone, wood, phenolic, glass, steel
Typology
Residential › House
Enkai, the groundbreaking immersive project nestled in the heart of Madrid at the prestigious Calle Mayor 18, offers an "ALL YOU CAN EAT" gastronomic experience within a 320.2 m² space, redefining gastronomy's boundaries by immersing patrons in a succession of captivating environments.
Project name
Enkai Restaurant
Architecture firm
Paralelo Estudio S.L.
Location
Calle Mayor 18, Madrid, Spain
Photography
Juan Herrera, José Vázquez, Celia Yuste
Principal architect
Elena Ploner
Design team
Paralelo Estudio
Interior design
Elena Ploner
Construction
Paralelo Estudio
Material
Rough and smooth metallic materials, textured cement, velvety textiles, metallic mesh
Visualization
Elena Ploner
Tools used
AutoCAD, SketchUP, V-ray, Adobe Lightroom, Adobe Photoshop
Typology
Hospitality › Tematic Restaurant
In the urban centre of Avilés (Asturias), in an area of collective housing adjacent to the historic centre, we refurbished a 112 m² flat, with a very compartmentalised and elongated layout and layout respectively.
Project name
Reforma apartamento CV em Avilés (CV apartment renovation in Avilés)
Architecture firm
David Olmos Arquitectos
Location
Avilés (Asturias), Spain
Photography
Ivo Tavares Studio
Principal architect
David Olmos
Interior design
Rosa Pico de Soldecor Interiorismo
Environmental & MEP engineering
Typology
Residential › Apartment
Nestled amidst the serene fields of the Ampurdan, this secret gem stands tall. A noble 18th-century house perfectly restored, respecting its original elements and equipped with everything necessary to become one of the most renowned luxury hotels in the Spain.
Written by
The Aficionados
Photography
The Aficionados. Mas de Torrent. Courtesy of Mas de Torrent, a member of The Aficionados
In the picturesque landscape of Marbella, Spain, where the beauty of nature unfolds in all its splendor, there exists a realm where opulence and tranquility intertwine seamlessly. Nestled amidst lush greenery and cascading waters, stands the epitome of architectural magnificence – the Noir Opulence villa.
Project name
Noir Opulence
Architecture firm
Masoumeh Aghazadeh
Tools used
Midjourney AI, Adobe Photoshop
Principal architect
Masoumeh Aghazadeh
Design team
Studio Bafarin
Visualization
Masoumeh Aghazadeh
Typology
Residential › Villa House
We arrived in Spain, Madrid with our project of the first restaurant and cocktail bar from the group at Parque Bar Buenos Aires. We work on the materialization of the green color in all its spectrum. We seek the balance of the superposition of textures and accompany the space with the harmony of the curve.
Project name
Parque Bar Botánico
Architecture firm
OHIO Estudio
Photography
Alberto Amores
Principal architect
Felicitas Navia
Collaborators
Lara Falcon
Interior design
OHIO Estudio
Visualization
OHIO Estudio
Tools used
Autodesk 3ds Max
Construction
Copaia Estudio
Typology
Hospitality › Bar

