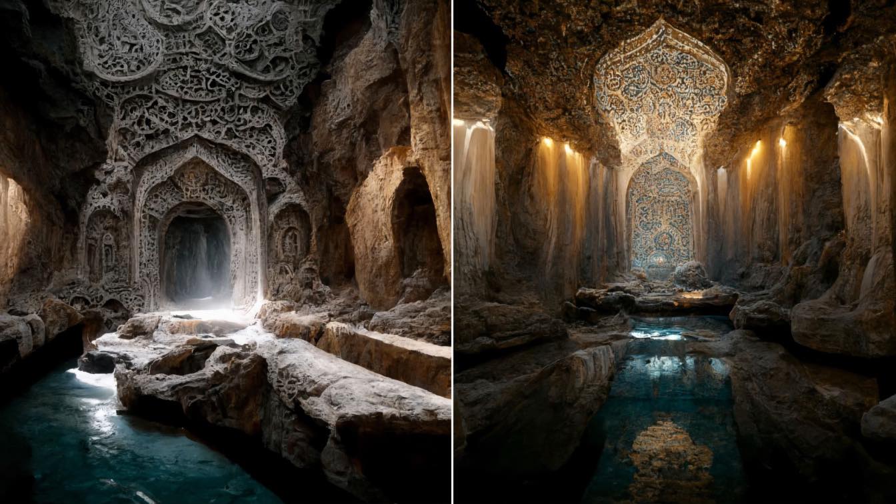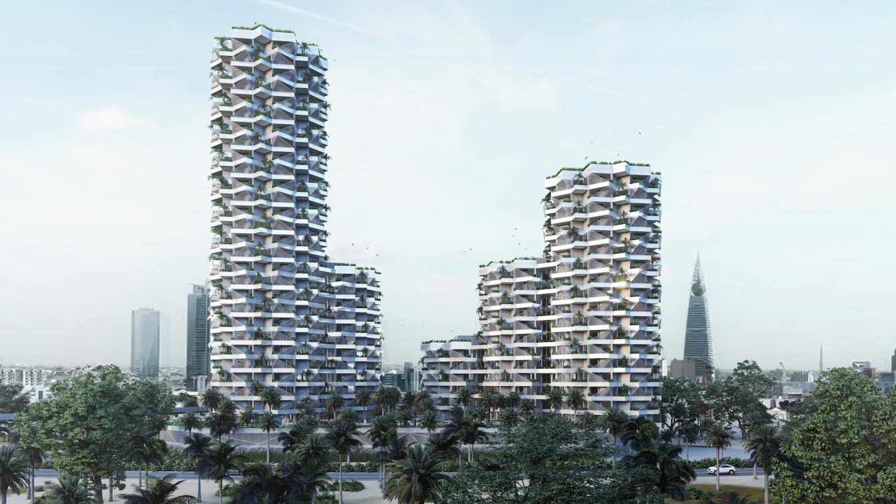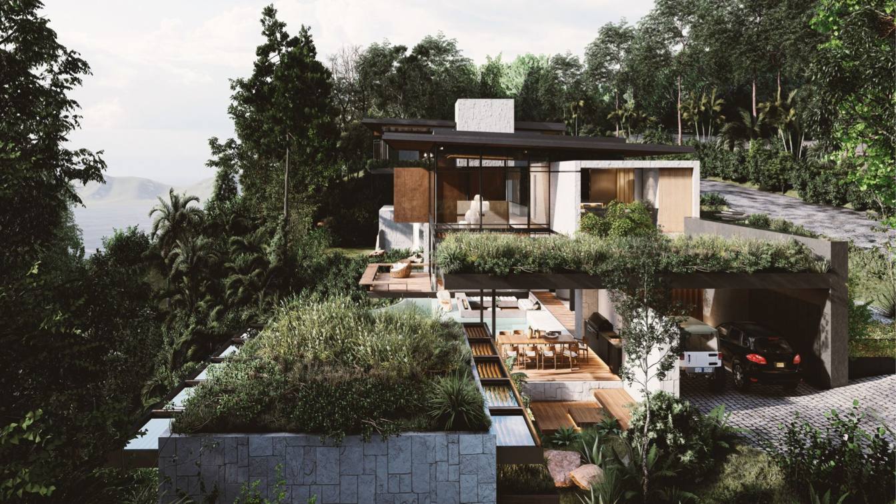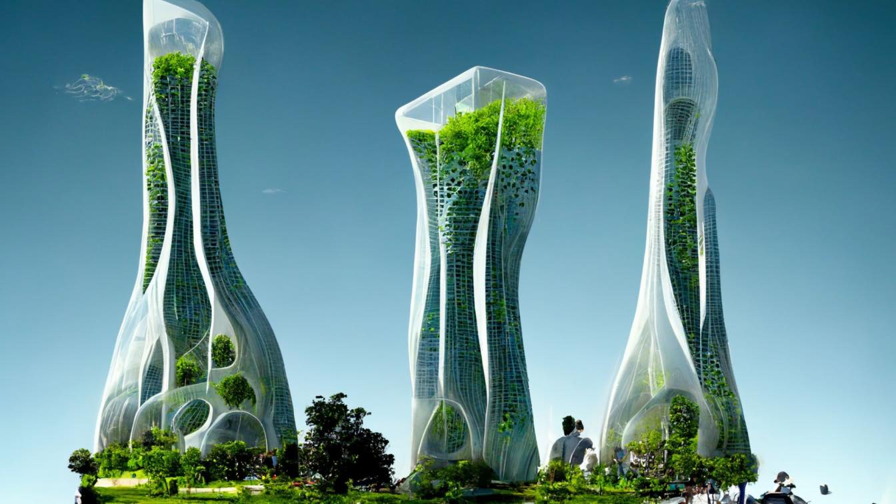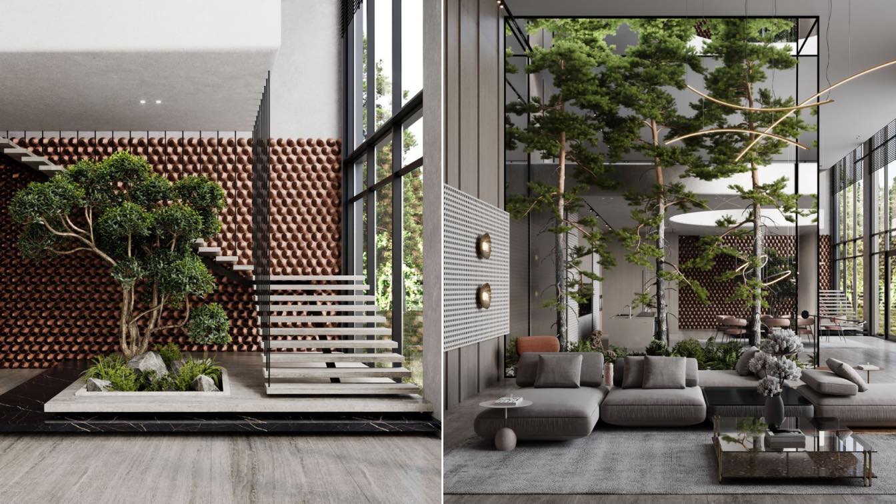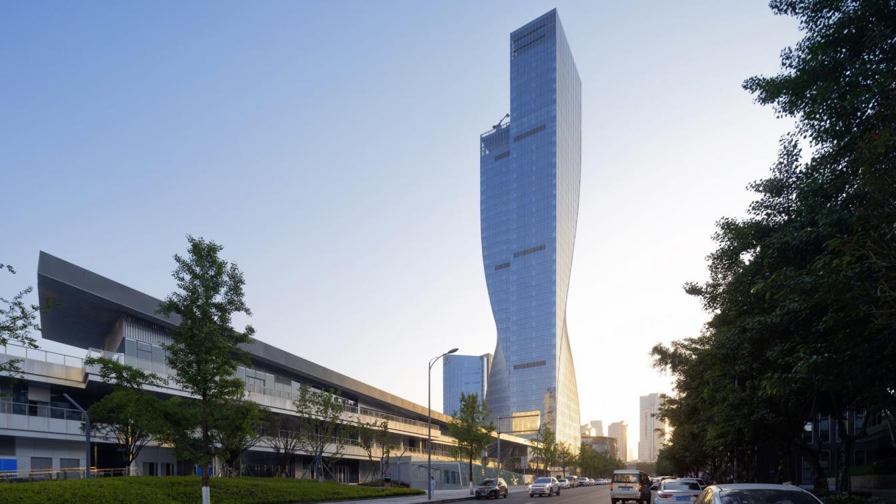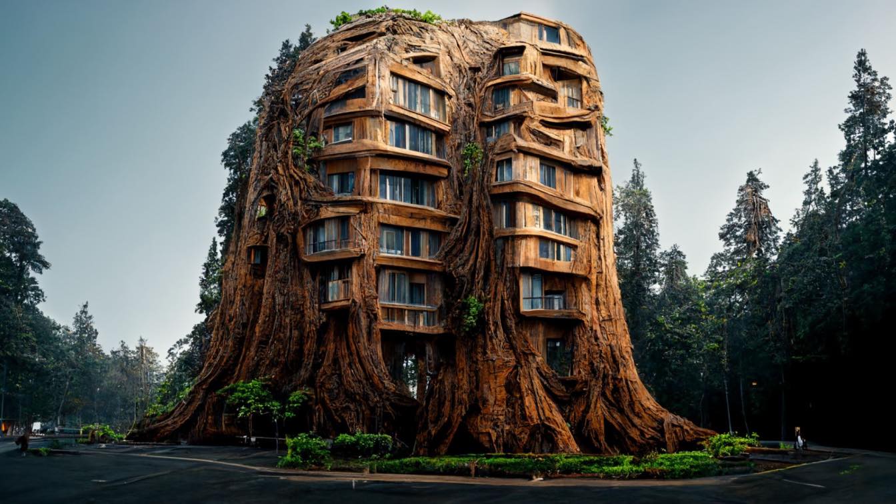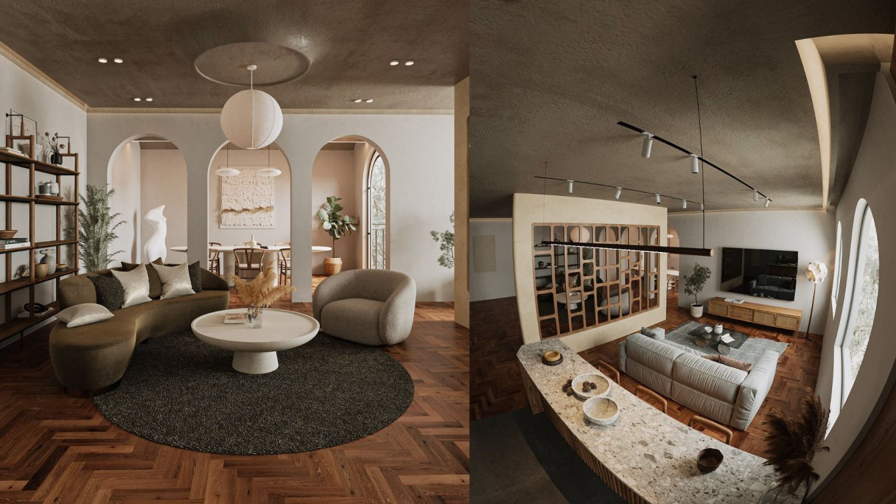Karisma Shoker, an Architect from London, has been using the potential of the artificial intelligence (AI) after a trip to Mexico - swimming in the underground cenote caves, she imagines how it would feel to discover the entrance to Atlantis - myth or reality?
Project name
Portal to Undiscovered Atlantis
Architecture firm
Karisma Shoker
Tools used
Midjourney via Discord
Principal architect
Karisma Shoker
Visualization
Karisma Shoker
Typology
Future Architecture
Cosmos Architecture Department of Cosmos Ivicsa has revealed the finalist design for a Residential high-rise of 260 apartments in one of the most important gates of Riyadh City in the KSA. The Mawten’s Residence will become the crossroad of Riyadh’s cultures and a business landmark for the entire city. The project represents a unique, modern and he...
Project name
Bliss's Residence
Architecture firm
Cosmos Architecture
Location
Riyadh City, Kingdom of Saudi Arabia
Design team
Tomas Villa, Juan Martinez, Pietro Paolo Speziale, David Sastre, Sattam Alhamaly
Collaborators
Cosmos Ivicsa
Visualization
Cosmos Architecture
Status
Design face approval
Typology
Residential › Apartments
House Enoki is a response to its surroundings, the reinterpretation of the way of living in the area with a dry tropical climate. The project is located in Papagayo, Guanacaste, Costa Rica, a few minutes from the beaches of the northern part of the province.
Architecture firm
QBO3 Arquitectos
Location
Papagayo, Guanacaste, Costa Rica
Tools used
Archicad, Sketchup and Lumion
Principal architect
Mario Vargas Mejías
Design team
Natalia Villalta Bolaños, Olman Sadid Peña Vides
Collaborators
CIEM and OGIC Gerencia de Proyectos
Visualization
Tina Tajaddod
Status
Under Construction
Typology
Residential › House
AI-generated images from Manas Bhatia's AI x Future Cities series examine the viability of sustainable infrastructure in the wake of the world's rapid urbanization. The architect and designer envisions a sustainable utopian city of the future with imposing skyscrapers covered in facades made of algae.
Project name
AI-generated Future Cities
Architecture firm
Manas Bhatia
Tools used
Midjourney AI, Adobe Photoshop
Principal architect
Manas Bhatia
Visualization
Manas Bhatia
Typology
Residential › Apartments
This breathtaking house mixes natural wood, marble, sweeping glass walls, sunlight and an abundance of greenery to create a fresh, arresting look. The architecture and interior of this house embody the routine, which relaxes and at the same time delights the inhabitants of the house.
Project name
Greenery Inside Out House
Architecture firm
Sarah Habib Designs
Tools used
Autodesk 3ds Max, Corona Renderer, Adobe Photoshop
Principal architect
Sarah Habib
Visualization
Sarah Habib
Typology
Residential › House
Completed in 2022, Aedas-designed Chongqing Gaoke Group Ltd Office Project utilises a simple elegant form. It is derived from the northern light, which creates the twisting shape of the 180m tall tower to form expressive double-curved surfaces on the building façades. Vertical lines accentuate the minimalistic form and through the effect of reflect...
Project name
Chongqing Gaoke Group Ltd Office Project
Location
Jiangbei District, Chongqing, China
Principal architect
Ken Wai, Global Design Principal
Client
Chongqing Gaoke Group Co., Ltd.
Typology
Commercial › Office Building
Manas Bhatia, an Architect and computational designer from India, has been using the potential of the artificial intelligence (AI) tool Midjourney to create surreal architectural concepts. In this project, he imagines a surreal future that has ‘symbiotic’ architectural apartment towers that look like giant hollow redwood trees.
Project name
Symbiotic Architecture
Architecture firm
Manas Bhatia
Tools used
Midjourney AI, Adobe Photoshop
Principal architect
Manas Bhatia
Visualization
Manas Bhatia
Typology
Residential › Apartment
Can a sober and severe design evoke a sense of whimsical wonder and discovery? a table, a carpet, and a room-sized wooden box are designed with a kind of architectural magical realism: the childlike feeling that one has when finding - hidden in plain sight - a space that unfolds into a private and personal world.
Architecture firm
Pouria Vahidi
Tools used
Autodesk Revit, Autodesk 3ds Max, Corona Renderer, Adobe Photoshop
Visualization
Pouria Vahidi
Typology
Residential › House

