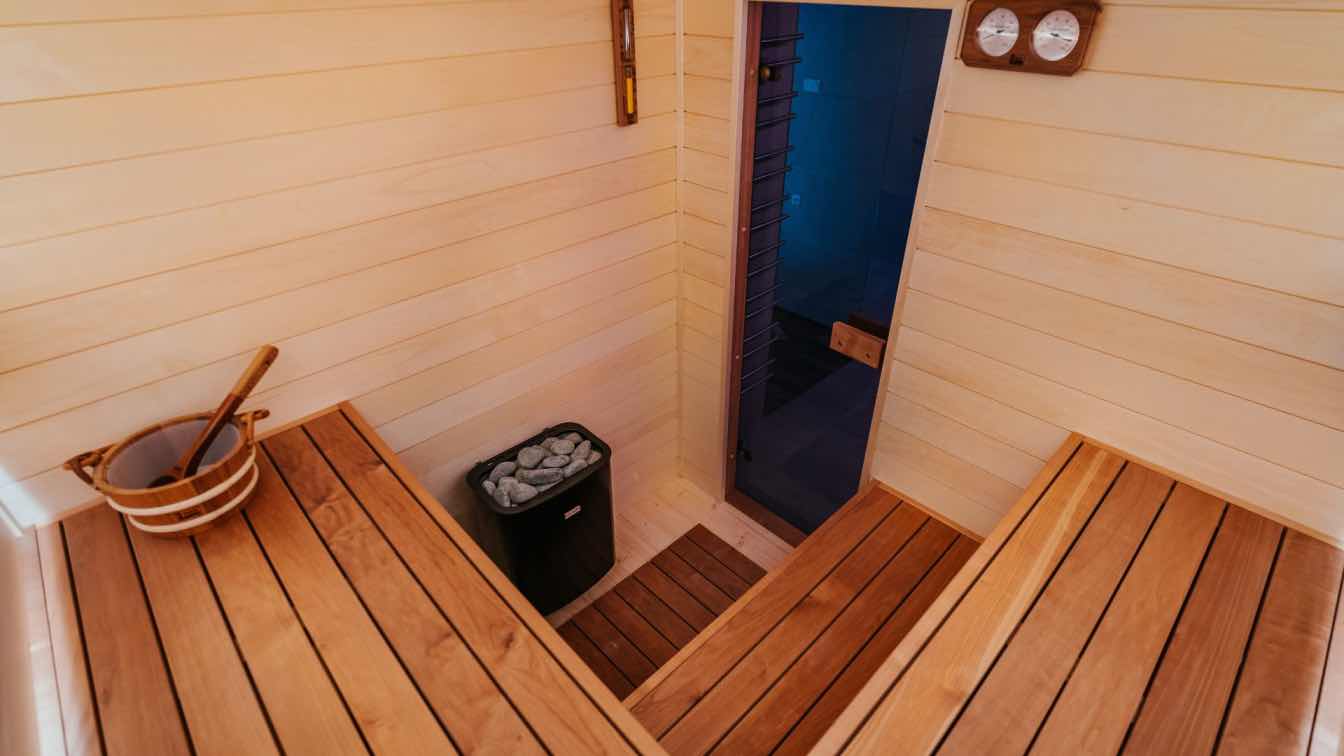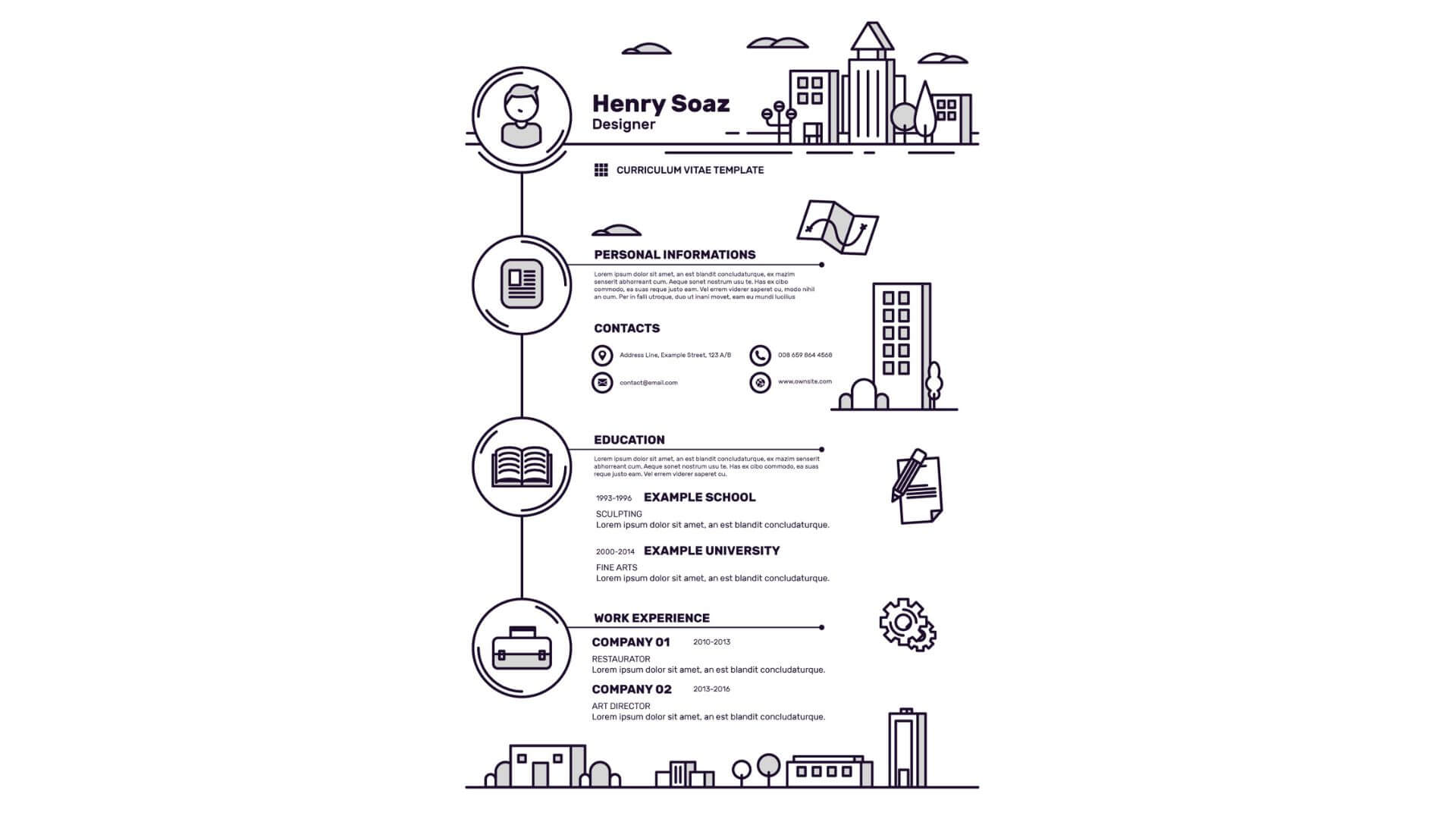In an age where space and personalised living are paramount, the most compelling architectural narratives often unfold within existing homes. Many homeowners view extensions or conversions as mere additions, missing their profound potential for architectural brilliance and transformative design. Yet, visionary architects across the UK are redefining residential spaces, turning extensions, loft conversions, and garage conversions into opportunities for stunning architectural statements. These projects seamlessly blend innovative design, sustainable principles, and bespoke functionality, reflecting a true evolution in how we conceive our living environments.
The Art of Addition: Why Home Transformations are Architectural Goldmines
Adding to or repurposing parts of an existing home presents a unique set of architectural challenges and opportunities. It’s not just about expanding square footage; it's about reimagining flow, light, and purpose within an established structure. These transformations:
Maximise Existing Footprints: They offer a sustainable alternative to new builds by optimising the use of existing land and resources, particularly valuable in dense urban or suburban areas.
Integrate Old and New: The creativity involved in harmonising historical elements with contemporary forms results in a rich architectural dialogue that creates truly unique and layered spaces.
Solve Modern Living Needs: They address evolving lifestyle demands, such as creating open-plan living areas, dedicated home offices, or enhanced connection to outdoor spaces.
Key Principles for Architectural Home Transformation
Successful architectural transformations adhere to fundamental design principles:
Light as a Design Element: Architects skillfully employ large-format glazing, strategically placed rooflights, and open-plan layouts to flood interiors with natural light, enhancing mood and perceived space.
Seamless Integration: The mastery lies in blending new and existing materials, textures, and architectural styles so that additions feel like a natural, harmonious extension of the original structure.
Material Innovation: Exploring both traditional and modern materials that enhance aesthetic appeal, functional performance, and contribute to the building's energy efficiency.
Maximising Verticality and Footprint: Creative solutions for loft and garage conversions unlock hidden potential within the existing building envelope, adding valuable living areas without expanding the ground footprint.
User-Centric Design: The transformed space is meticulously tailored to reflect the individual lifestyles, aspirations, and practical needs of the occupants, ensuring bespoke functionality.
From Concept to Reality: The Transformative Process
The journey of an architectural home transformation involves several collaborative stages:
Initial Consultation: Understanding the homeowner's vision, needs, and the property's potential.
Feasibility and Space Planning: Analysing the existing structure and local planning regulations to determine the best approach.
3D Visualisation: Utilising advanced software to create realistic renderings that allow clients to fully envision their transformed space.
Planning Permission and Building Regulations: Navigating the necessary legal and technical requirements to ensure compliance.
Construction and Project Administration: Overseeing the build process to ensure design integrity and quality execution.
Spotlight: Grow Architectural – Crafting Inspiring Home Transformations
For homeowners and developers envisioning truly transformative residential projects, Grow Architectural excels in turning existing properties into architectural statements.
With over 25 years of experience in residential architecture, Grow Architectural offers comprehensive services including House Extensions, Loft Conversions, and Garage Conversions, alongside bespoke Self Builds and Interior Design. They masterfully blend innovative design with functionality, creating spaces that are beautiful, efficient, and responsive to both human needs and environmental considerations. Their commitment to sustainable design ensures environmentally responsible solutions.
Grow Architectural leverages advanced 3D CAD and BIM software, including 3D visualisations for marketing, ensuring precision and allowing clients to fully envision their transformed spaces. They also offer expertise in navigating planning permissions and building regulations, crucial for successful project completion, and provide full project administration services across the Southwest UK, including Bath, Bristol, and Cardiff.
Conclusion
Home transformations offer a rich and compelling canvas for architectural innovation. By strategically approaching extensions, conversions, and redesigns, architects are creating inspiring, functional, and sustainable living spaces that are truly exceptional. This focus on maximising the potential of existing homes, combined with a commitment to innovative design and user-centricity, is shaping the future of residential architecture, delivering bespoke elegance and enduring value.





