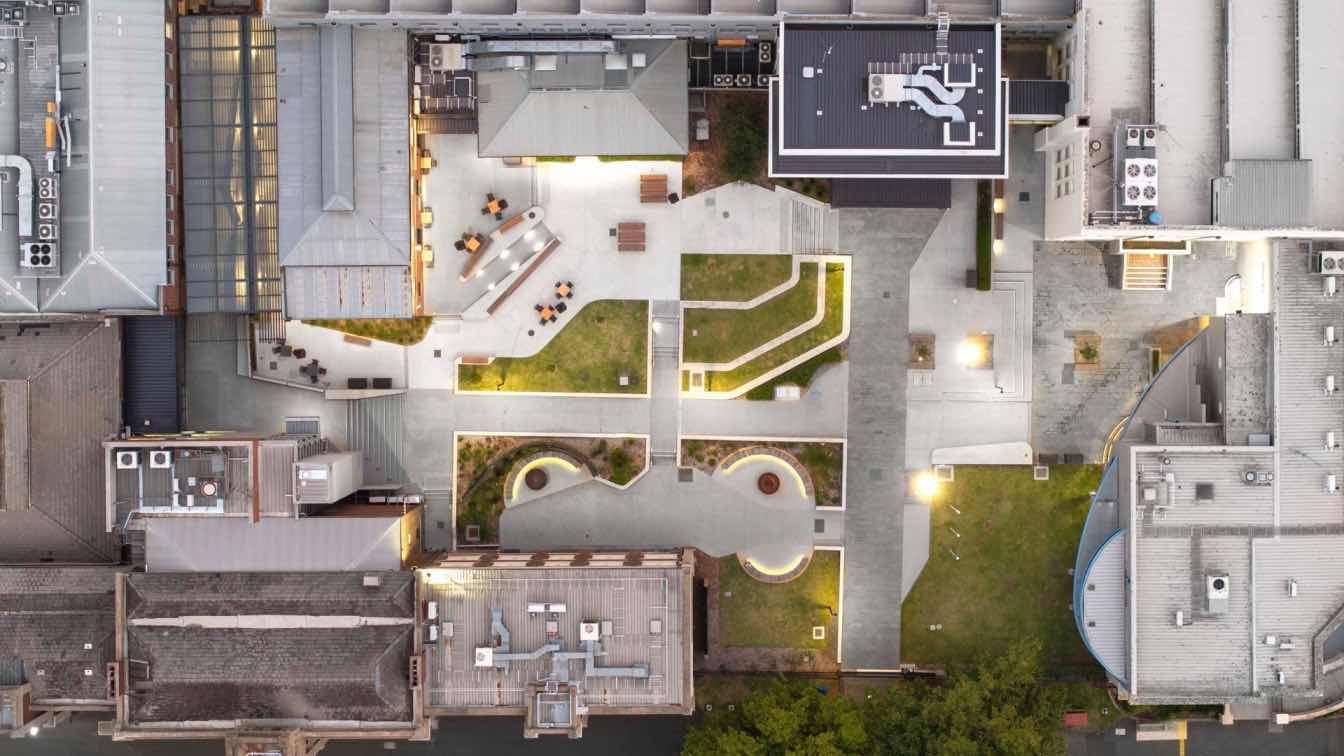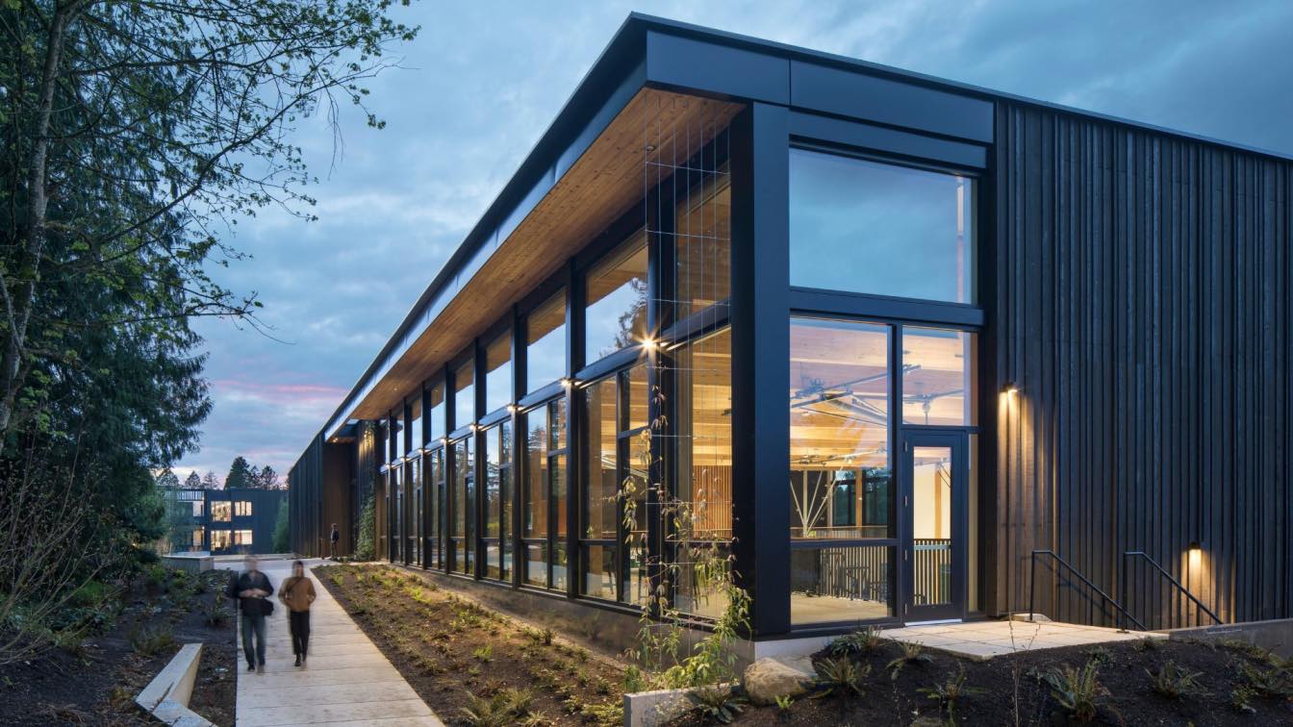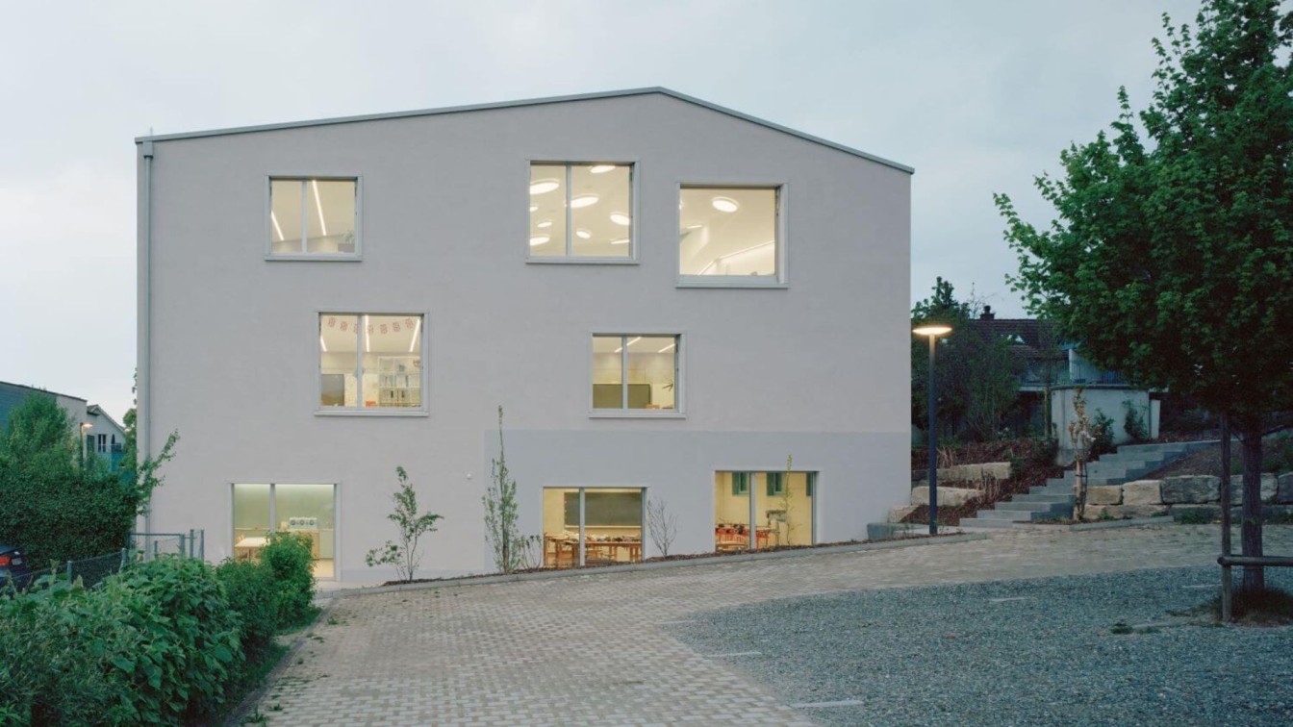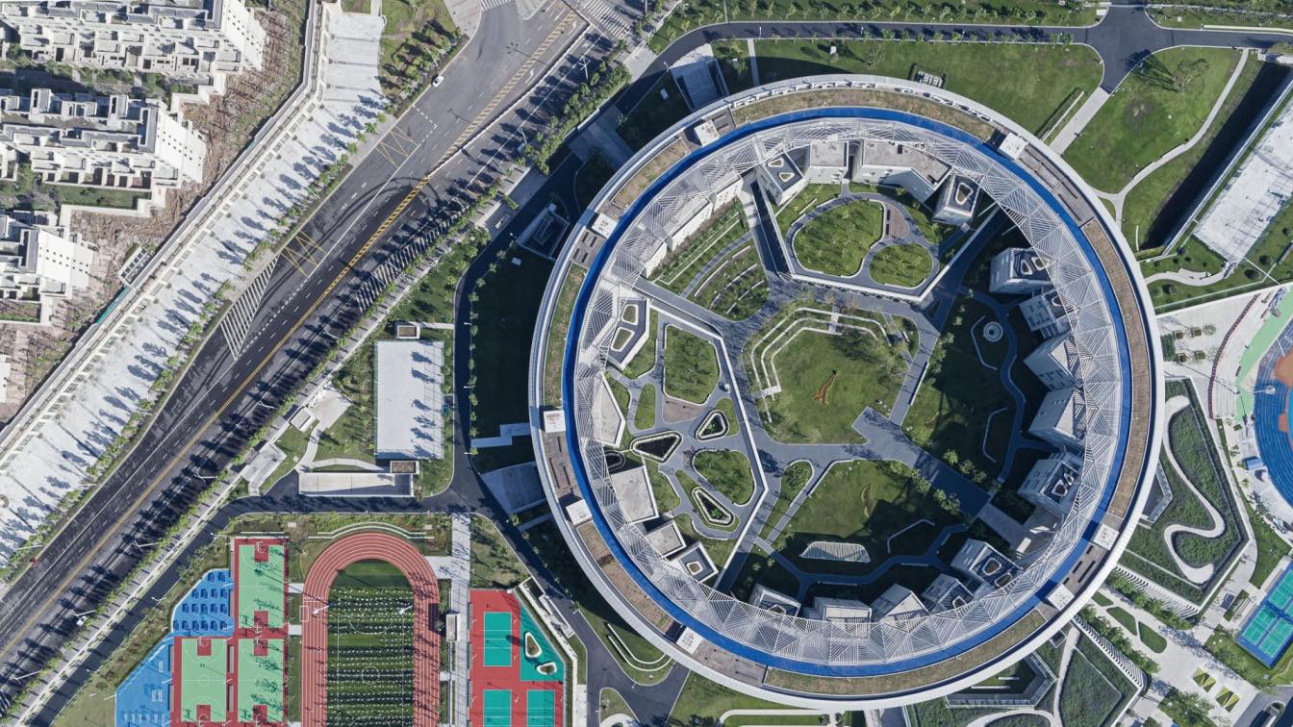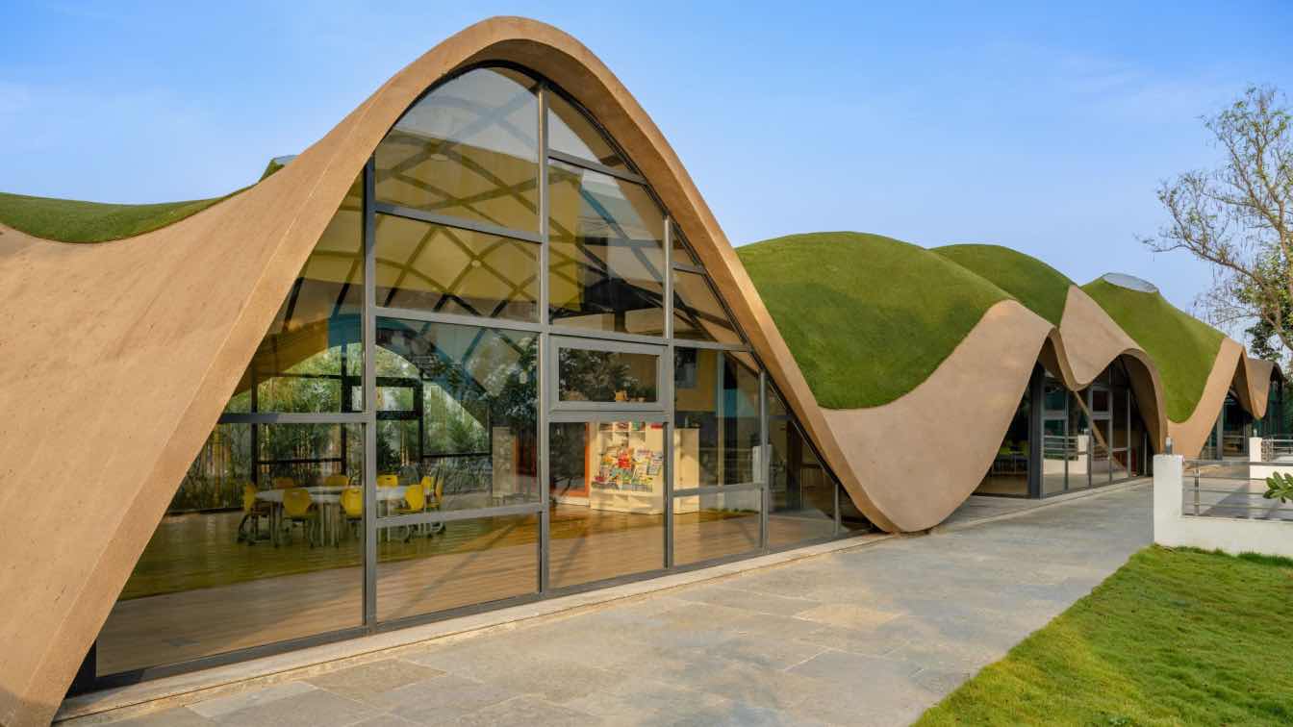Gray Puksand were engaged to work with The Gordon in realising their vision to elevate their existing culinary facilities into a centre for culinary excellence, providing exemplar, industry standard training facilities that would set the standard for contemporary hospitality training.
The vision includes complete transformation of existing commercial and specialist training kitchens, repurposing of several heritage structures including the historic Davidson Restaurant, a new multi-level addition to enhance inter-floor movement and reconfiguration of the main eastern campus courtyard.
The design process has revealed and celebrated the rich history of the site and its built fabric. Where it pertains to new interventions and additions, it aims to be restrained and considered to allow history to live alongside new functional and technological requirements. Holistically, the adaptive re-use of existing spaces, establishes a defined culinary precinct which better connects a series of showcase training environments and much needed, new front of house hospitality spaces.
A greater sense of transparency is attained throughout the precinct, to enhance visual and physical connection, legibility, and accessibility. Strategically a series of new entry points have been created in the built forms that surround the courtyard, each creating enhanced connections and movement between internal and external spaces. These provide purpose and definition, creating focus and activity throughout the courtyard.
The landscape has been re-visioned as the stitching element between existing and new uses. It creates distinctive settings for travel, rest, study and celebration through a design that is inclusive, elevates the sense of place and nurtures understanding of cultural heritage.
Internally, through removal of enclosed cellular spaces and corridors, the design replaces traditional training kitchens with open, flexible and streamlined showcase teaching kitchens interspersed with informal student breakout and social spaces. These provide high quality, student centred environments that encourage participation, awareness and engagement whilst providing high calibre demonstration and training environments for industry and community.



























