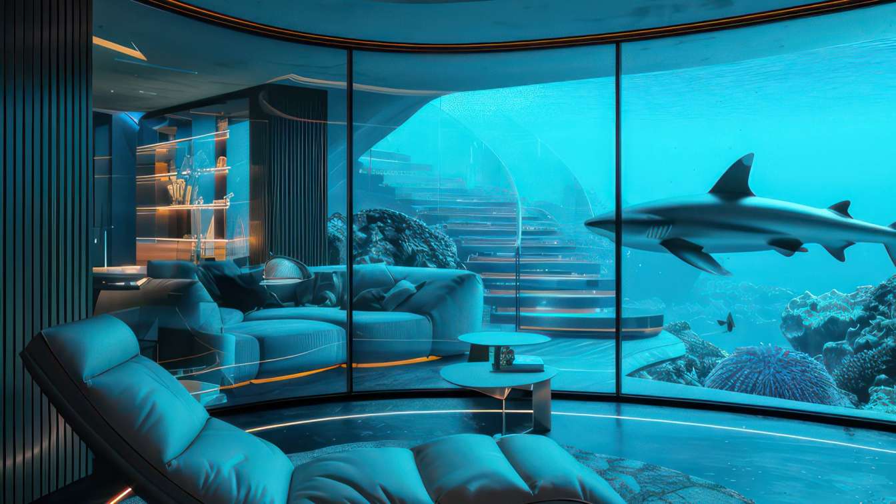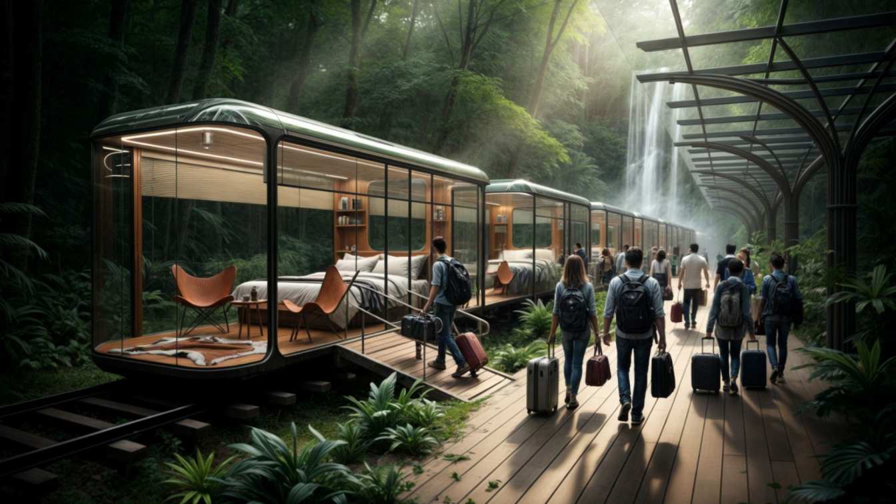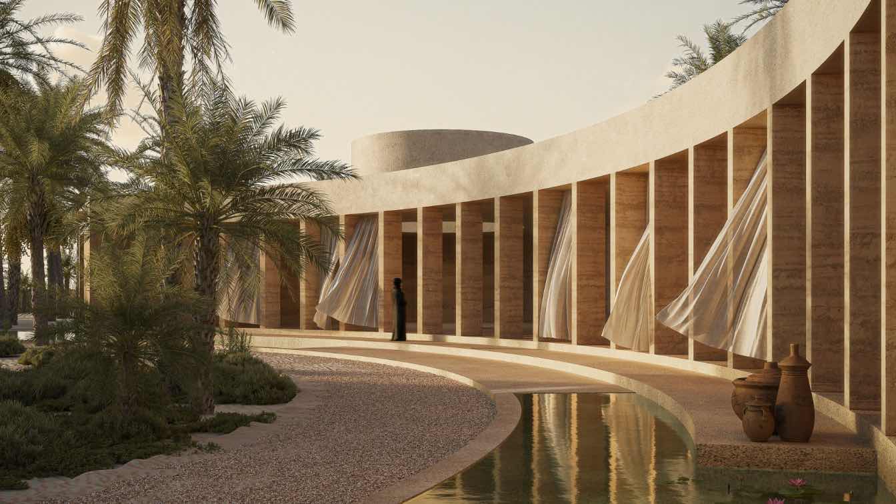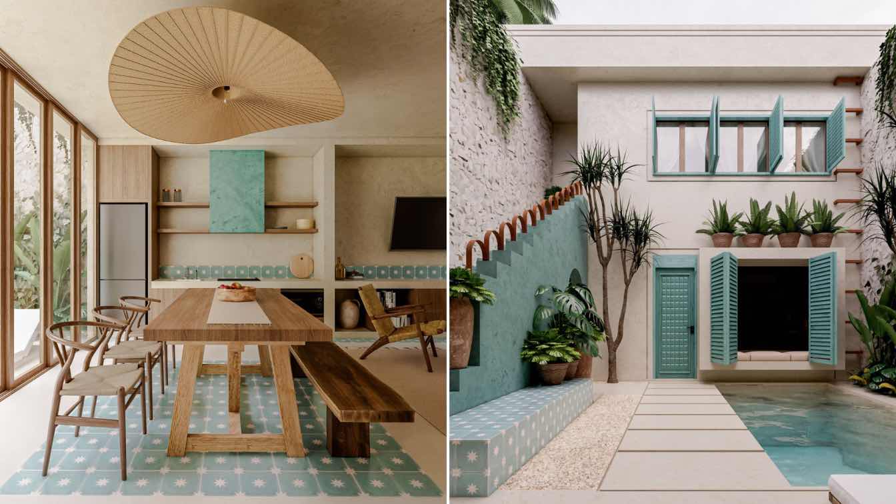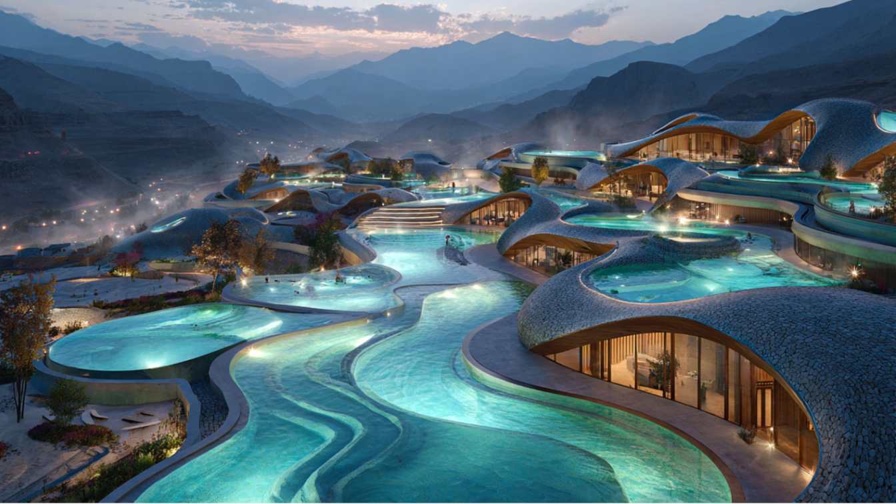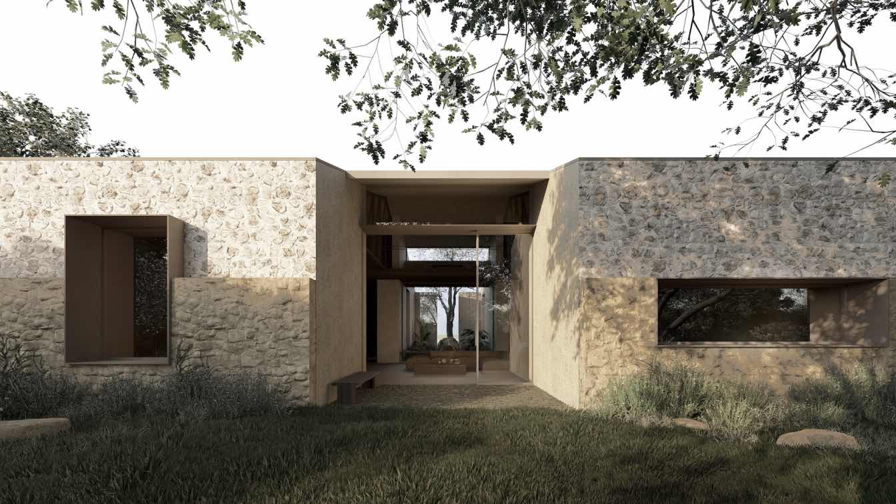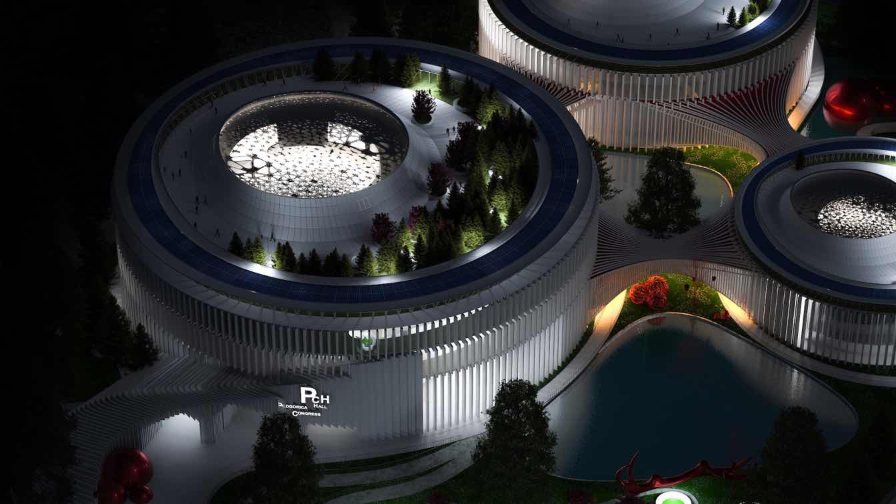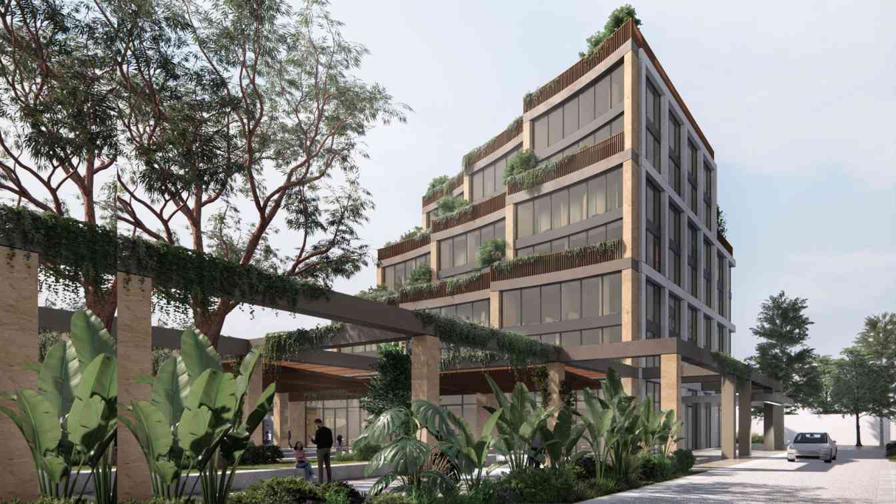In the contemporary discourse of architecture, the search for new spatial experiences often transcends the boundaries of conventional design. One of the most visionary proposals is the idea of submerged living — a residential habitat beneath the ocean’s surface.
Project name
The Aqua Home
Architecture firm
Rabani Design
Tools used
Midjourney AI, Adobe Photoshop
Principal architect
Mohammad Hossein Rabbani Zade, Morteza Vazirpour
Design team
Rabani Design
Collaborators
Visualization: Mohammad Hossein Rabbani Zade, Morteza Vazirpour
Typology
Residential > Villa, Hideout
Ecoline is not merely a hotel, but a living ecosystem that moves with nature. Conceived as a fusion of architecture, technology, and ecology, the project redefines hospitality through mobility and sustainability. Its moving units travel across diverse landscapes—forests, lakes, and elevated treetop views.
Architecture firm
Hayri Atak Architectural Design Studio, Caps Office
Tools used
Rhinoceros 3D, Revit, Grasshopper, AI
Principal architect
Hayri Atak Architectural Design Studio
Design team
Hayri Atak, Pınar Kesim Aktaş, Cemil Aktaş, Ahmet Bilal Toka, Tuğçe Dilan Özdemir, Yasir Mahdi
Site area
55,000 hectares
Collaborators
Photography: Hayri Atak Architectural Design Studio
Visualization
Hayri Atak Architectural Design Studio
Client
Private developer / consortium
Status
Concept / Shortlisted Competition Entry
Typology
Ecological Resort › Moving Hotel Units
Liwa Farm Village, situated in the historic Liwa Oasis in Abu Dhabi’s Western Region is a heritage, agricultural, and community landmark rooted in the desert’s identity. The project draws inspiration from ancestral structures: Windcatchers, fortresses, and aflaj, while integrating contemporary sustainable strategies.
Project name
Liwa Farm Village
Architecture firm
Inca Hernandez Atelier
Location
Bateen Liwa, Abu Dhabi, UAE
Principal architect
Inca Hernandez
Design team
Evelin García, Luis Enrique Vargas, Jesús Navarro, Alfonso Castelló
Visualization
Inca Hernandez Atelier
Typology
Residential Architecture
A project that seeks to build bridges between cultures. This is a set of three prototype villas designed in Bali, where our studio was involved in both the architectural design and interior design. The proposal draws inspiration from Mexican regional architecture, reinterpreting its elements in a tropical context.
Project name
Villa Cahaya
Architecture firm
KAMA Taller de Arquitectura
Tools used
AutoCAD, SketchUp, Adobe Photoshop
Principal architect
Armando Aguilar
Design team
Kathia Garcia, Armando Aguilar
Visualization
KAMA Taller de Arquitectura
Typology
Residential › House
Badab Soort AquaSerene Retreat is more than just a wellness destination—it is a sanctuary of tranquility and renewal, where architecture and nature meet in perfect harmony. The name itself reflects the essence of the experience.
Project name
Badab Soort AquaSerene Retreat
Architecture firm
Pouyesh Group
Location
Badab Soort, Semnan Province, Iran
Tools used
Midjourney AI, Adobe Photoshop
Principal architect
Mohammad Adibifar
Design team
Ferial Gharegozlou
Collaborators
Visualization: Ferial Gharegozlou
Typology
Residential › Wellness Destination
An old farm building is transformed into a contemporary retreat that honors the landscape, history, and the rhythm of everyday life. A rural building reborn as a home that’s in tune with nature, where past and present coexist Among the open fields and oak groves of the Guadalajara countryside, an old agricultural warehouse is converted into a home.
Project name
Casa Entre Encinas
Architecture firm
Erentia
Location
Campiña de Guadalajara, Spain
Tools used
AutoCAD, Adobe Photoshop, SketchUp
Principal architect
Alejandra Esteve
Design team
Alejandra Esteve, Jordi Giner, Anabel Otero, Pablo Manteca
Collaborators
Jordi Giner, Anabel Otero, Pablo Manteca
Typology
Residential › House
The proposed design for the Podgorica Convention and Exhibition Center is deeply rooted in the cultural heritage of Montenegro. At the heart of the concept lies an architectural metaphor: the Gusle—a traditional one-stringed instrument that embodies not only music, but also oral history, collective memory, and national identity.
Project name
Central Congress Podgorica
Architecture firm
CAMBYSESOFFICE
Location
Podgoritsa, Montenegro
Tools used
AutoCAD, Autodesk 3ds Max, V-ray, Adobe Photoshop, Autodesk Maya
Principal architect
Abolfazl Malaijerdi
Design team
Abolfazl Malaijerdi
Visualization
Abolfazl Malaijerdi
Client
Montenegrin Municipality
Typology
Cultural Architecture
The Yamen South Community is located in Yamen Town, Xinhui District, Jiangmen, Guangdong. The area boasts a beautiful environment and a tranquil lifestyle. Residents mainly engage in agriculture, fishing, and service industries, preserving a strong traditional rural character.
Project name
‘Embedded in Locality’ Sunwui Yamen Hotel by the sea
Architecture firm
StudioTiltedCircle
Location
Sunwui Yamen, Guangdong, China
Tools used
AutoCAD, Adobe Creative Cloud, Rhino, Grasshopper, Revit, Enscape
Principal architect
Lin Xie
Design team
Lin Xie, Nevena Dilparic, Zhang lulu
Collaborators
Landscape: StudioTiltedCircle
Visualization
StudioTiltedCircle
Typology
Hospitality › Hotel

