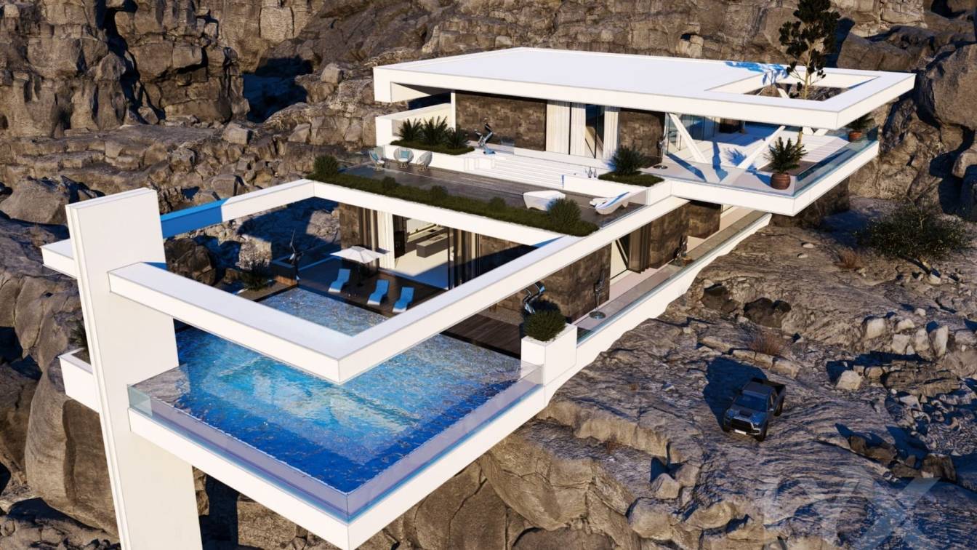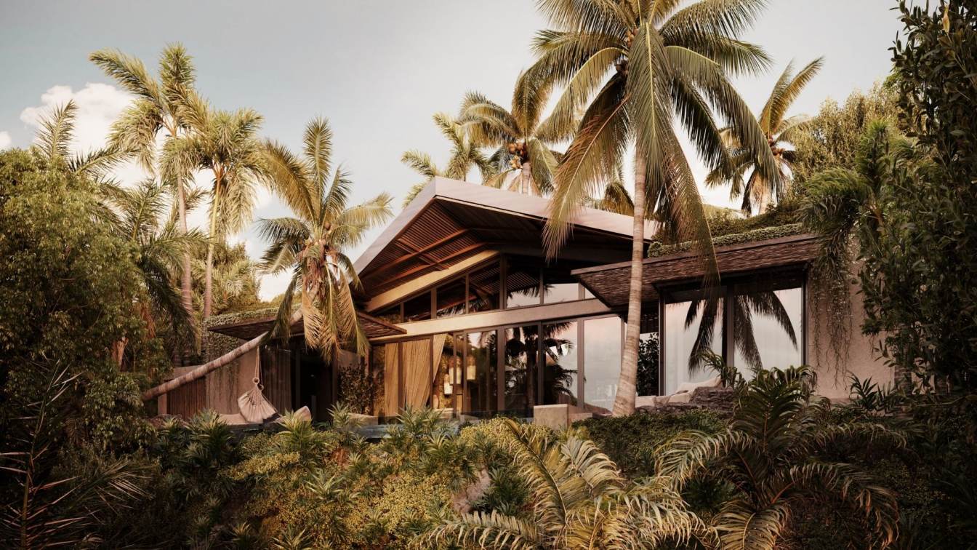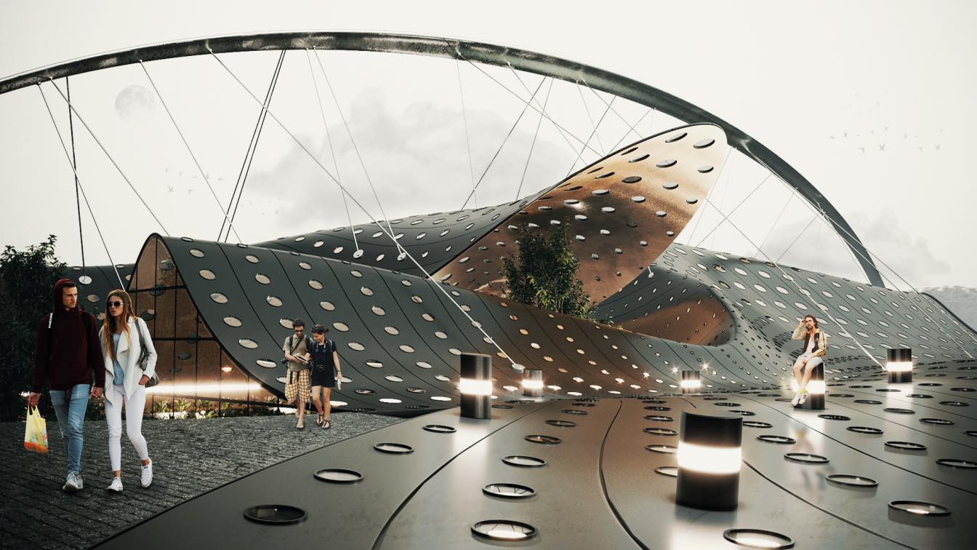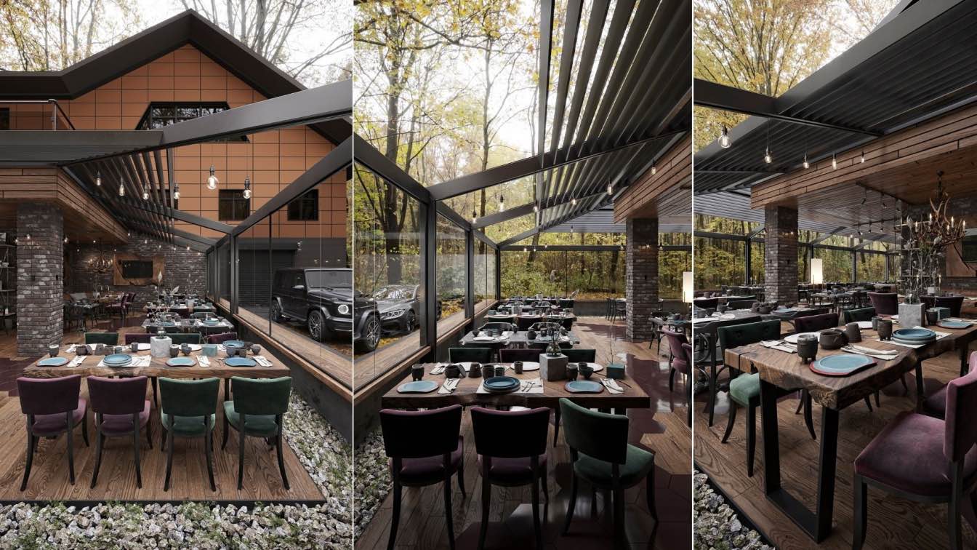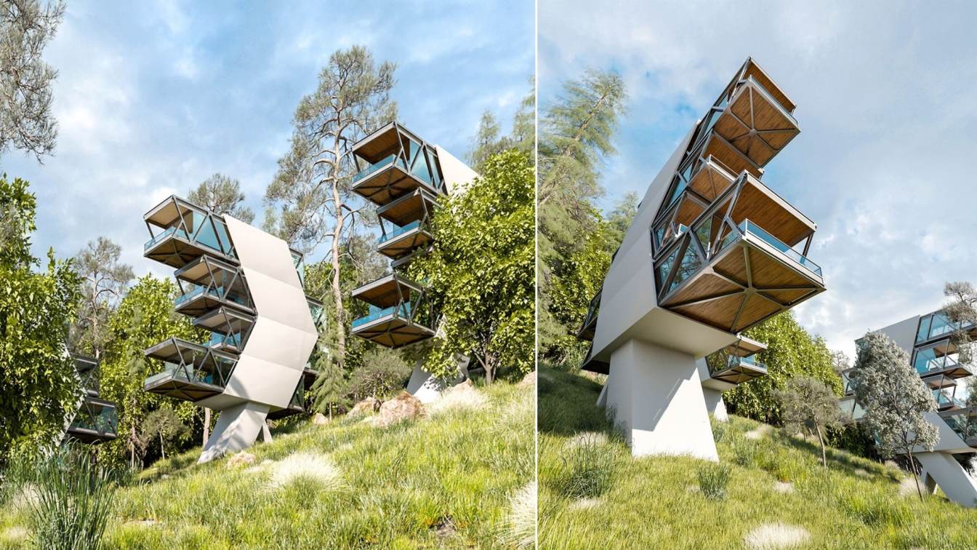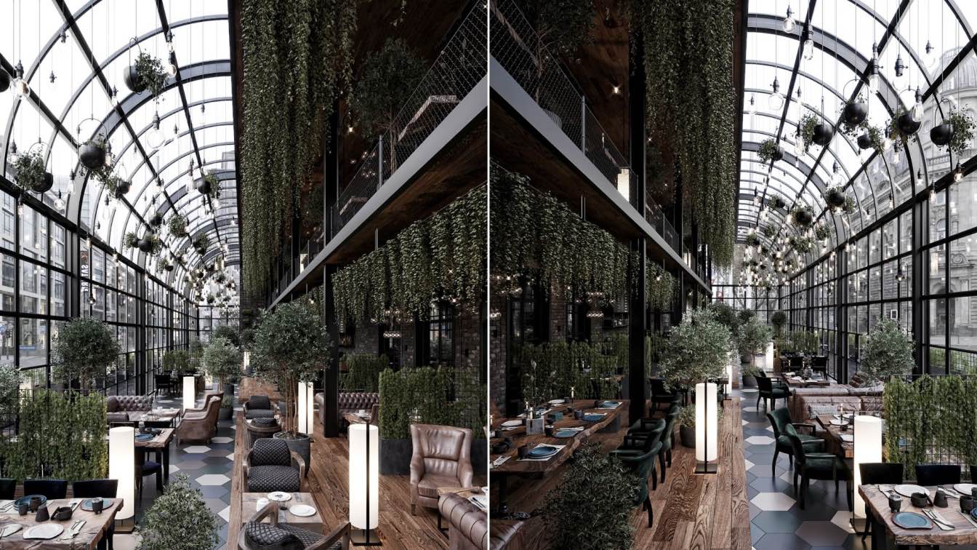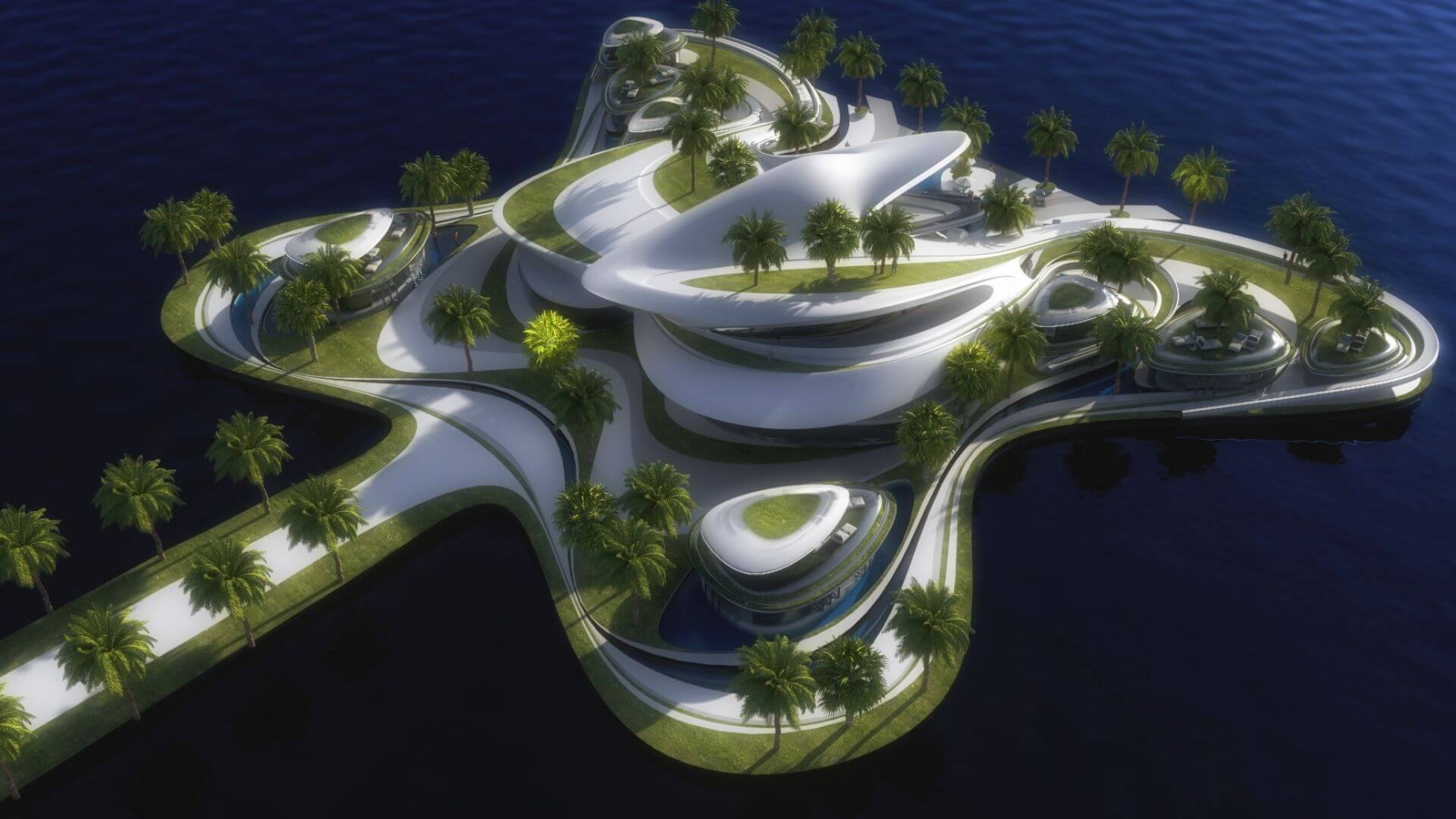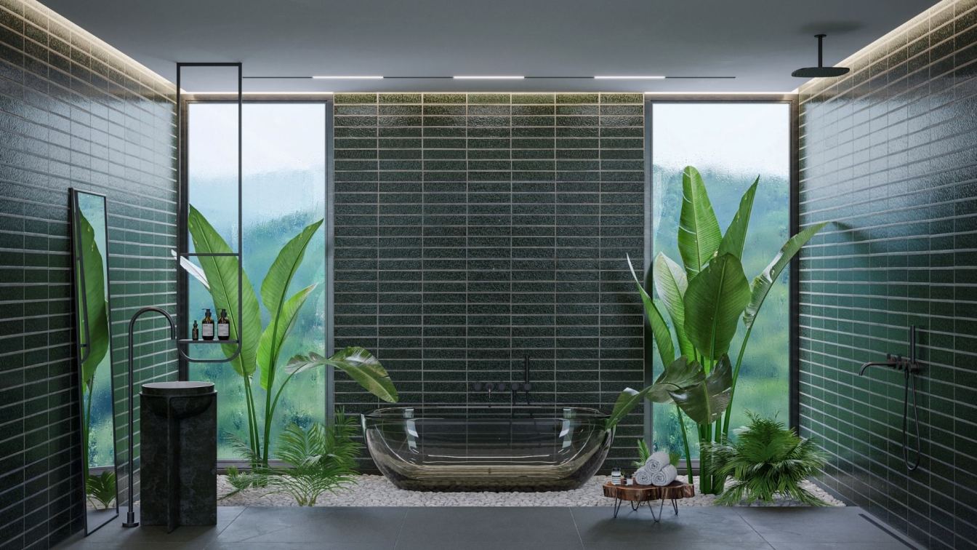As LYX arkitekter always looks towards excellence, uniqueness and simplicity. Rock Cubes villa came as a spontaneous element situated in the charming rocky nature of Hatta UAE, one of the most famous touristic destinations in United Arab Emirates. The Villa is a true masterpiece made with love to make sure that the owner will have the ultimate joy...
Project name
Rock Cubes Villa
Architecture firm
LYX arkitekter
Tools used
Autodesk 3ds Max, Autodesk Revit, Corona Renderer, Quixel Bridge, Adobe Photoshop
Design team
LYX arkitekter
Typology
Residential › House
Built on a lush hillside, Islita offers residents and visitors a unique, eco-friendly and thoughtful way of life in harmony with nature. The Islita Villas embody the idea of emphasizing authenticity and identity to recreate the symbiosis of man and environment, while maintaining the balance between privacy and socialization.
Project name
The Islita, Costa Rica
Architecture firm
APD Arquitectos
Tools used
Autodesk 3ds Max, Corona Renderer, Unreal Engine, Autodesk Revit, Adobe Photoshop
Collaborators
Anna Sheikina
Visualization
Alena Valyavko
Client
The Islita, Costa Rica
Typology
Residential › House
This project consists of the design of a 700 m² seafood restaurant located in the “La Marquesa” forest in Toluca, State of Mexico. The Restaurant was conceptualized taking as reference the tail jump of the whales, the catenary of the whole place will be supported by a steel structure and tensioned cables.
Project name
Ballena Negra
Architecture firm
Aldo Elihú Avila Ayala
Location
Toluca, State of Mexico, Mexico
Tools used
Rhinoceros 3D, Grasshopper, Corona Renderer
Principal architect
Aldo Elihú Avila Ayala
Visualization
Aldo Elihú Avila Ayala
Typology
Hospitality › Restaurant
This project was designed and rendered by M. Serhat Sezgin. The construction and site team consists of Zebrano Furniture. The cafe and restaurant project designed for Borovoe, Kazakhstan started in 2021 and its implementation continues
Project name
Borovoe Restaurant
Architecture firm
M.Serhat Sezgin, Zebrano Furniture
Location
Borovoe, Kazakhstan
Tools used
Autodesk 3ds Max, Corona Renderer, Adobe Photoshop
Principal architect
M.Serhat Sezgin
Collaborators
Zebrano Group of Companies Architects and Civil engineers
Visualization
M.Serhat Sezgin
Client
Ali Demirhan and Suat Var
Status
Under Construction
Typology
Hospitality › Restaurant, Cafe
The Flight Villa is located in the heart of the forest on a gentle slope that shows a good view to the user from all directions. This building model is suitable for living in four families by default on four floors and has the ability to change the plan and combine volumes according to user needs.
Project name
Flight Villa
Tools used
Autodesk 3ds Max, Corona Renderer, Adobe Photoshop
Principal architect
Sajad Motamedi
Visualization
Sajad Motamedi
Typology
Residential › House
The cafe and restaurant project designed for Almaty, Kazakhstan started in 2021 and the implementation continues. The project consists of two floors. There is a dining area, cafe, bar on the ground floor and vip dining areas and vip rooms on the upper floor.
Project name
Almaty Cafe and Restaurant
Architecture firm
M.Serhat Sezgin, Zebrano Furniture and MKG
Location
Almaty, Kazakhstan
Tools used
Autodesk 3ds Max, Corona Renderer, Adobe Photoshop
Principal architect
M.Serhat Sezgin
Collaborators
Zebrano Group of Companies Architects, Civil engineers and MKG Construction
Visualization
M.Serhat Sezgin
Client
Kemal Gül and Ali Demirhan
Typology
Hospitality › Restaurant, Cafe
Introducing Villa G02 signature private mansion, a concept design based in Egypt. This project will be situated on artificial land created offshore. This luxury project is designed to meet the needs of the client and we aimed to achieve it all by being sustainable and ecological.
Project name
Villa G02 Signature Private Mansion in Egypt
Architecture firm
Mask Architects
Location
Artificial Masterplan Island in Egypt
Tools used
Autodesk 3ds Max, Rhinoceros 3D, Corona Renderer, Adobe Photoshop, Adobe Illustrator, Adobe Indesign
Principal architect
Öznur Pınar ÇER
Design team
Öznur Pınar ÇER, Danilo PETTA
Status
SD Phases, preliminary project phase close
Typology
Residential › House
In Iran, exactly in the area of Ubaque, where the only references are nature and geography, we sought inspiration from the landscape and the dynamics of this wild environment. is more than just a hotel, it is a unique spatial experience, contained between two layers: landscape and architecture.
Project name
Private Bathroom
Architecture firm
Amir Maleki
Tools used
SketchUp, Corona Renderer, Autodesk 3ds Max, Adobe Photoshop
Principal architect
Amir Maleki
Visualization
Amir Maleki
Typology
Residential › House, Interior Design

