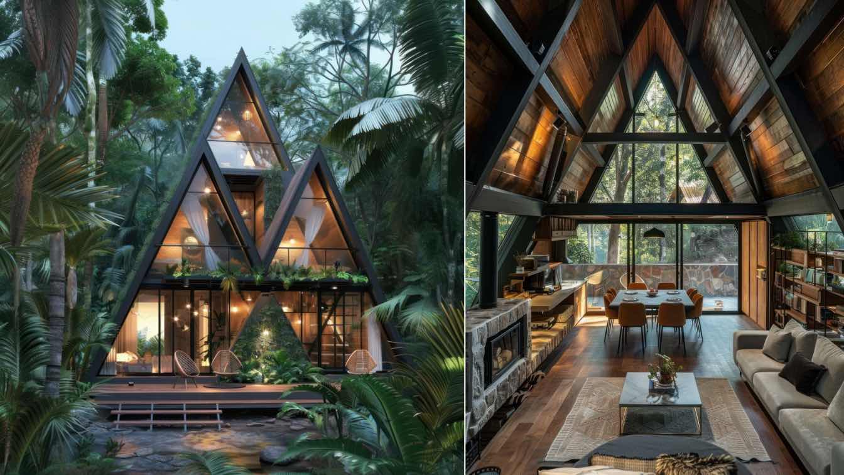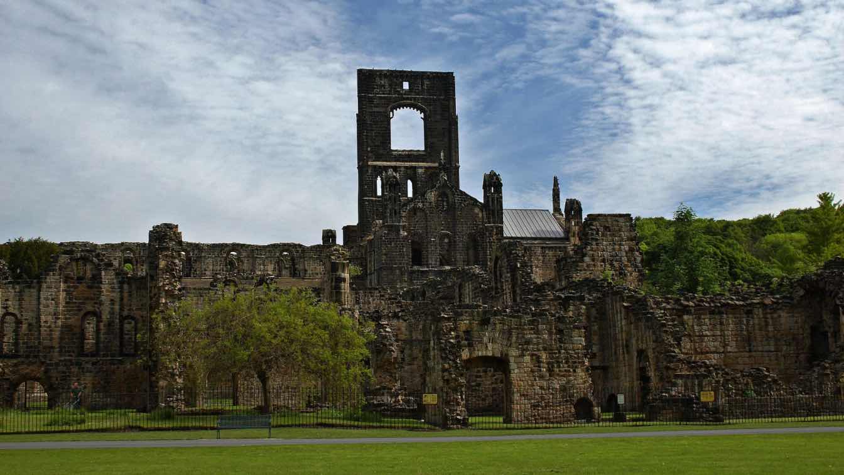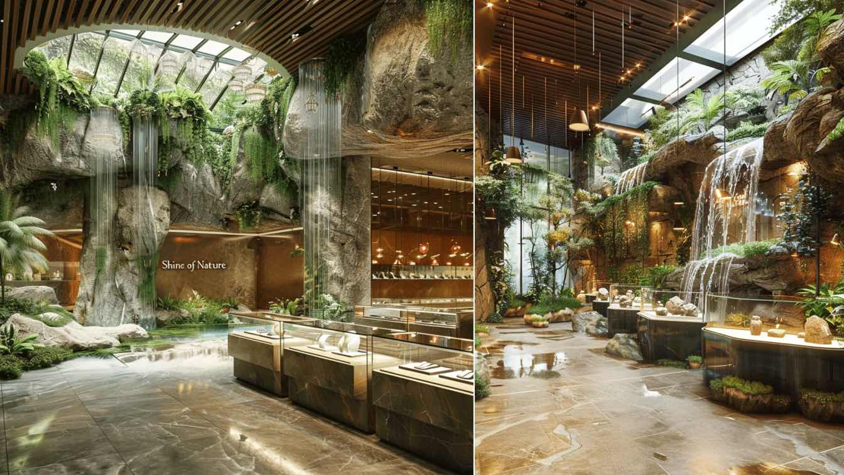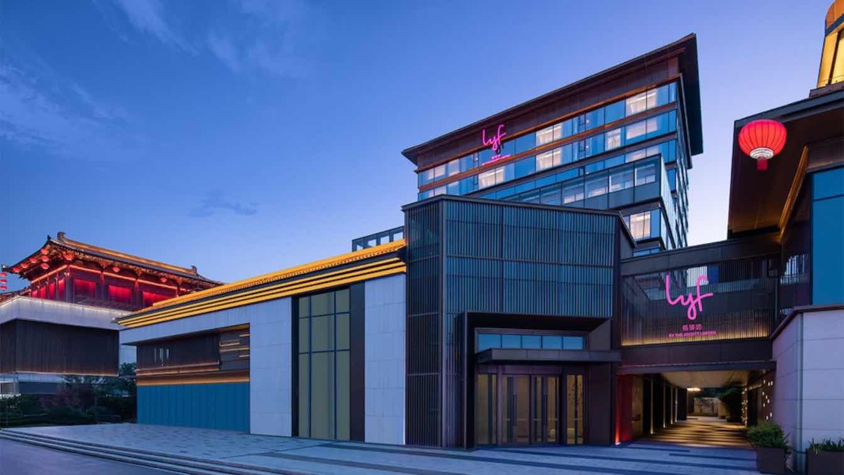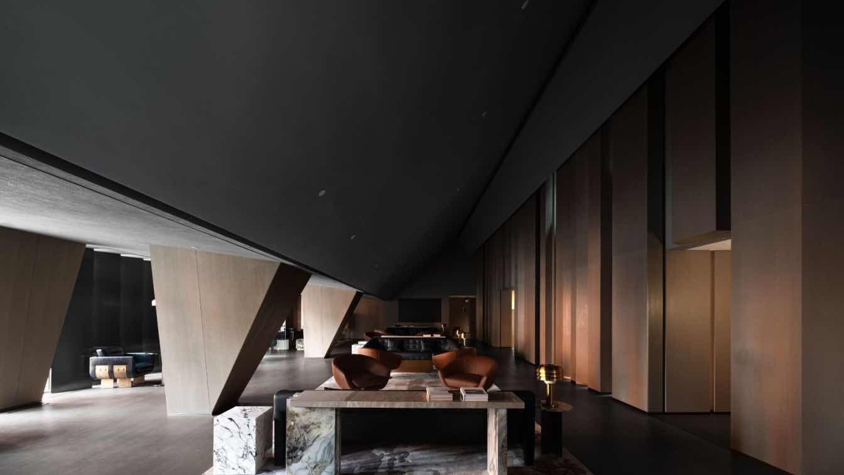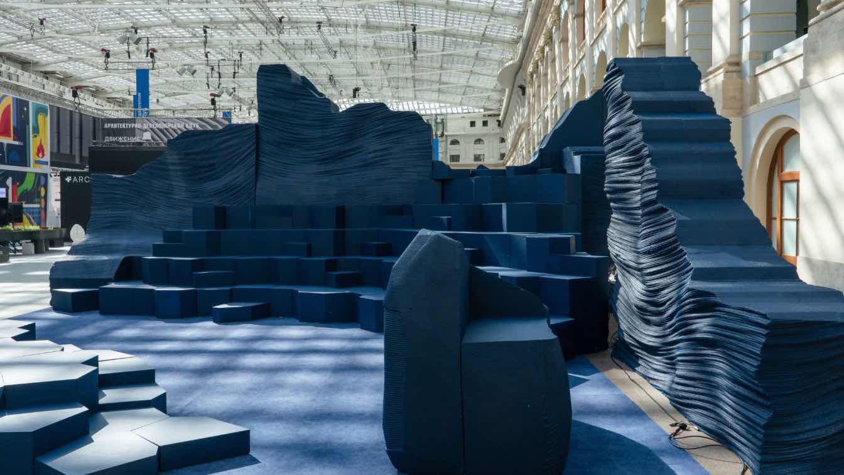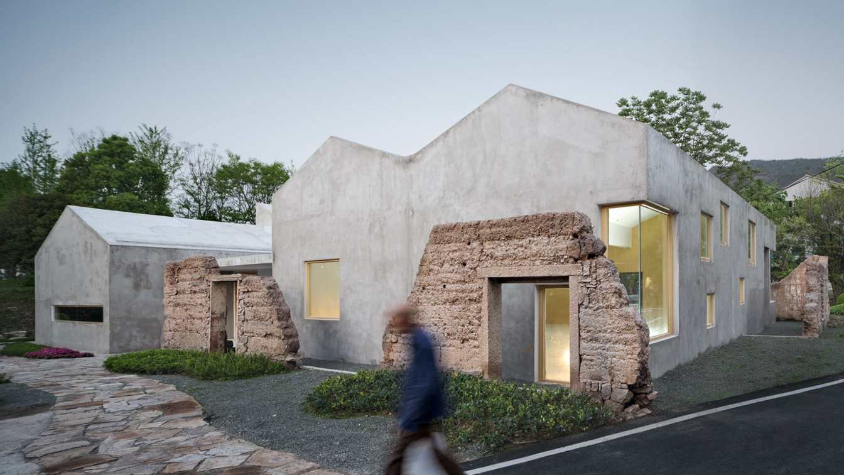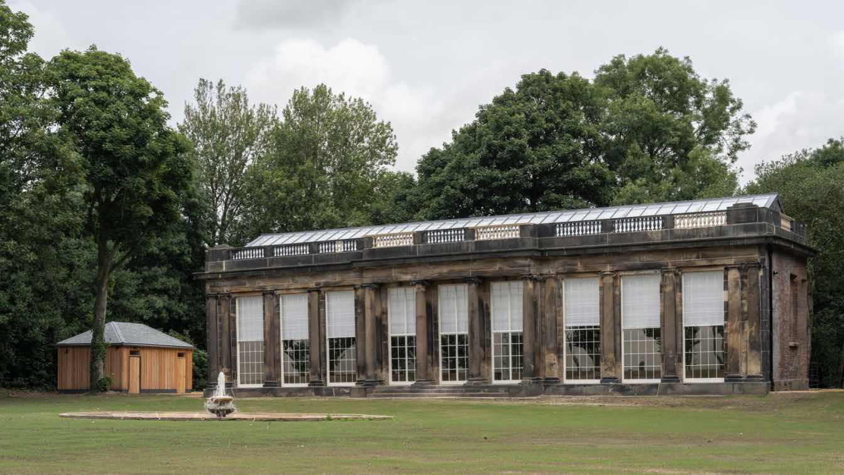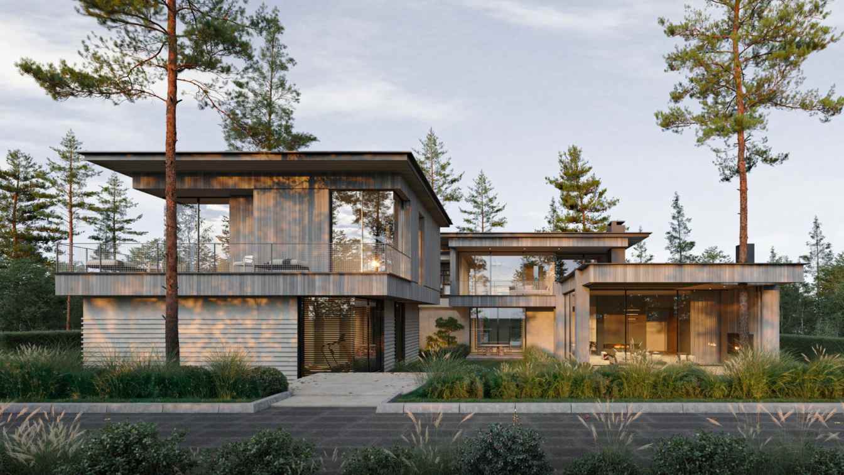Mohammad Hossein Rabbani Zade: Introducing Skyline Sanctuary, a groundbreaking architectural masterpiece nestled in the heart of the jungle. This super modern and luxurious A-frame cabin redefines the concept of a serene retreat.
Project name
The Skyline Sanctuary
Architecture firm
Rabani Design
Tools used
Midjourney AI, Adobe Photoshop
Principal architect
Mohammad Hossein Rabbani Zade, Morteza Vazirpour
Design team
Rabani Design
Visualization
Mohammad Hossein Rabbani Zade, Morteza Vazirpour
Typology
Residential › Cabin
Alevtina Grishina is a talented carpenter, decorator, and object designer who has innovative ideas. She started with transforming the furniture and now she can literally make masterpieces from scratch, giving these interior items unique individuality and the style of the Victorean era.
Written by
Liliana Alvarez
Photography
Di Captures Photography
Leeds is a city that seamlessly blends history and modernity, and its amazing buildings are a testament to its unique character. From the medieval grandeur of Kirkstall Abbey to the innovative spirit of St. James's Hospital, these five buildings offer a glimpse into the city's rich heritage and cultural landscape.
Written by
Michael Gabriel
Photography
Paul Marshall (AKA Rally Tog)
Step into a world where nature meets luxury. This jewelry store's interior is a testament to the seamless fusion of modern architecture and the timeless elegance of art deco design. The use of natural stones with a touch of moss effortlessly brings the outdoors inside, while the small waterfall adds a touch of serenity. The 'Shine of Nature' text o...
Project name
Gemstone Shop
Architecture firm
Nature Architect
Tools used
Midjourney AI, Adobe Photoshop
Principal architect
Sahar Ghahremani Moghadam
Design team
Studio Nature Architect
Visualization
Sahar Ghahremani
Typology
Commercial › Store
Based on a profound grasp of the lyf brand's philosophy and analysis of the millennial clientele's characteristics and needs, the 31Design team delves into traditional culture within the context of contemporary times, embedding curatorial, artistic, and trendy design elements.
Project name
XI'AN Lyf Hotel
Architecture firm
Shenzhen 31Design
Location
Xi'an, Shanxi, China
Photography
QIWEN, XIAO Xiang, Xi'an Chasing Light Real Estate. Video Provided: Xi'an Chasing Light Real Estate
Principal architect
Huang Tao, Li Zhihong
Design team
Li Donghui, Lin Qingliang, Li Sijie, Zou Haiying
Collaborators
Ascott (Hotel Management)
Interior design
Shenzhen 31Design
Client
Xi'an Qujiang Cultural Industry Investment (Group) C, Xi'an Chasing Light Real Estate
Typology
Hospitality › Hotel
When we talk about “vacation”, it entails not only escaping in terms of space but also drifting through time: Departing from the ordinary and the tangible, journeying through space and time while gazing at the starlight, freely wandering among glaciers and oceans, art, and history—discovering serene happiness and lasting energy not amidst overwhelm...
Project name
Wuhan Qushui-Lanting Resort Hotel
Architecture firm
DJX Design
Interior design
DJX Design
Typology
Hospitality › Hotel
The new architectural bureau DOMO developed a bright and unconventional pavilion design for its first participation in ARCH Moscow. The project won an award and presented Samolet developer at the design and architecture exhibition.
In the perspective of ancient Chinese architectural philosophy, buildings always align with nature, and the construction of space and materials constantly undergo renewal, evolution, and succession along with nature. From this perspective, vernacular architecture can be seen as an original"natural prototype", which is a natural form that spontaneou...
Project name
Villager's Home in Wanghu Village
Architecture firm
The Architectural Design & Research Institute of Zhejiang University (UAD)
Location
Taizhou, Zhejiang, China
Principal architect
Mo Zhoujin, Wu Hegen, Guo Lidong
Collaborators
Intelligent Design: Lin Minjun
Structural engineer
Jin Zhenfen, Chen Dong
Environmental & MEP
Plumbing Design: Sang Songbiao, Wu Weihao. Electrical Design: Shen Yueqing, Li Zhaoyu
Client
Xianju County Baita town Xianjing village stock economic cooperative
Typology
Residential › House
Conservation architects Donald Insall Associates are delighted to announce that the Camellia House, a Grade II*-listed glass house nestled within the gardens of Wentworth Woodhouse, has received an RICS (Royal Institute of Chartered Surveyors) regional award in the Refurbishment/Revitalisation category.
Project name
Camellia House at Wentworth
Architecture firm
Donald Insall Associates
Location
South Yorkshire, England, UK
Principal architect
Safer Sphere
Structural engineer
Mason Clark Associates
Environmental & MEP
Max Fordham
Construction
William Burch & Sons
Client
Wentworth Woodhouse Preservation Trust
Typology
Residential › House, Luxury Modern Duplex Home
The main entrance and garage are positioned at the lowest point of the site. The house is oriented according to maximum insolation and viewpoints: a beautiful landscape with pine and birch trees opens from the windows, and enough natural light enters the premises. This solution allowed distancing the house from dense development and concentrating i...
Architecture firm
Kerimov Architects
Tools used
Autodesk 3ds Max, Corona Renderer
Principal architect
Shamsudin Kerimov
Visualization
Kerimov Architects
Status
Under Construction
Typology
Residential › House

