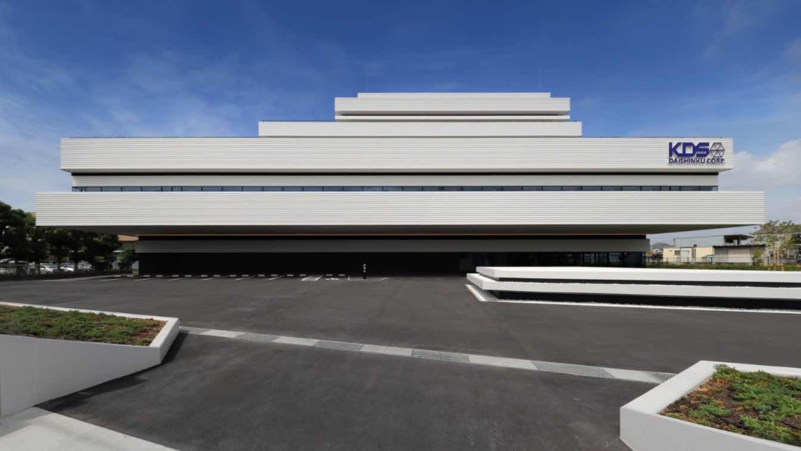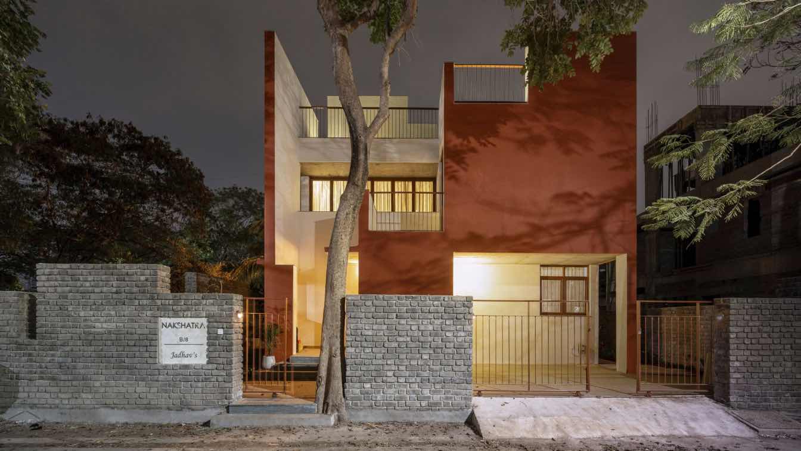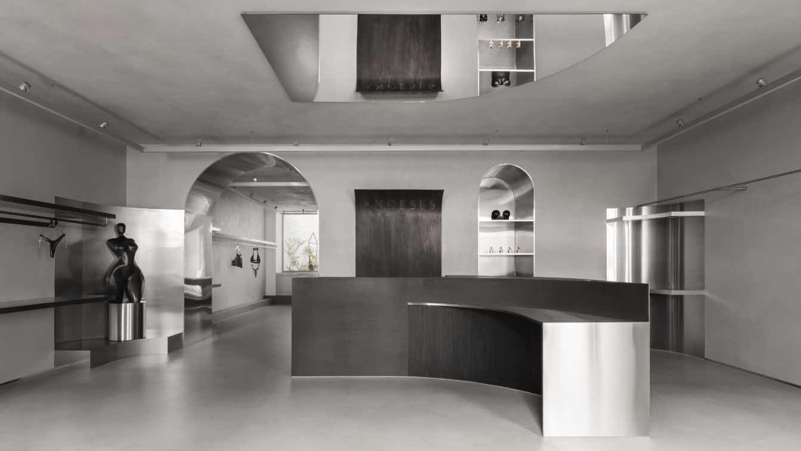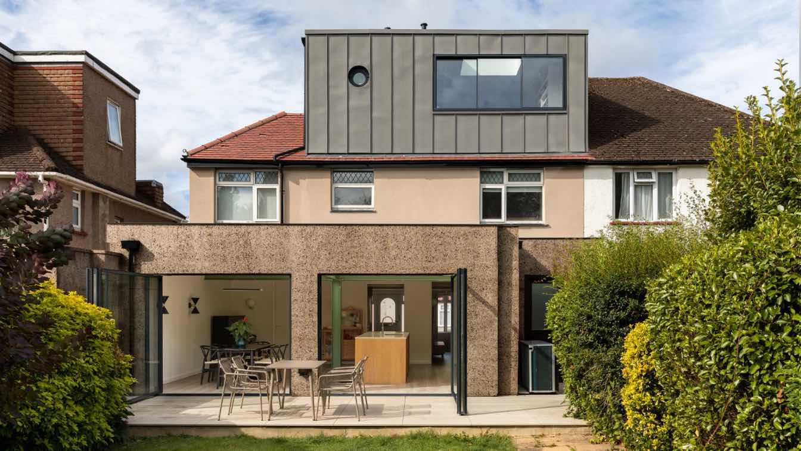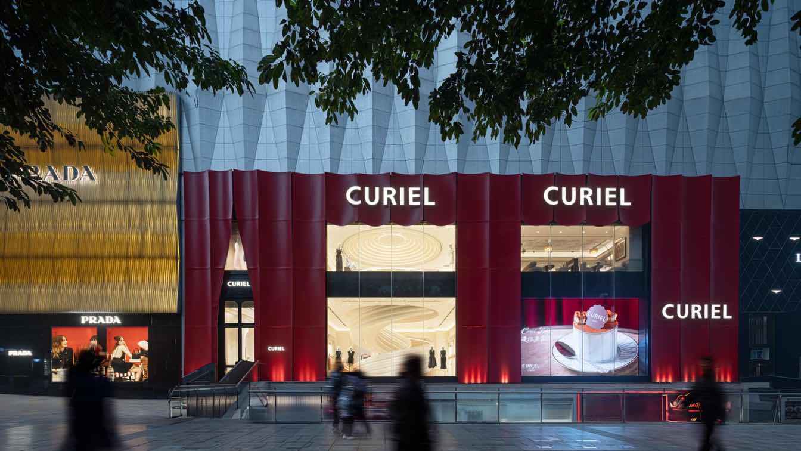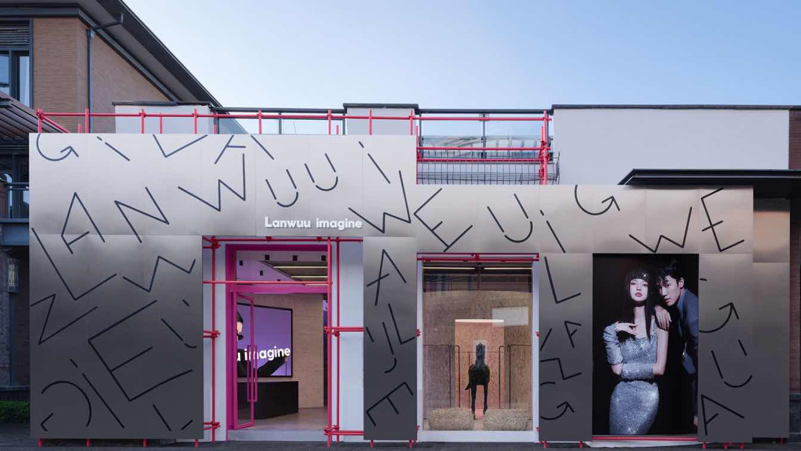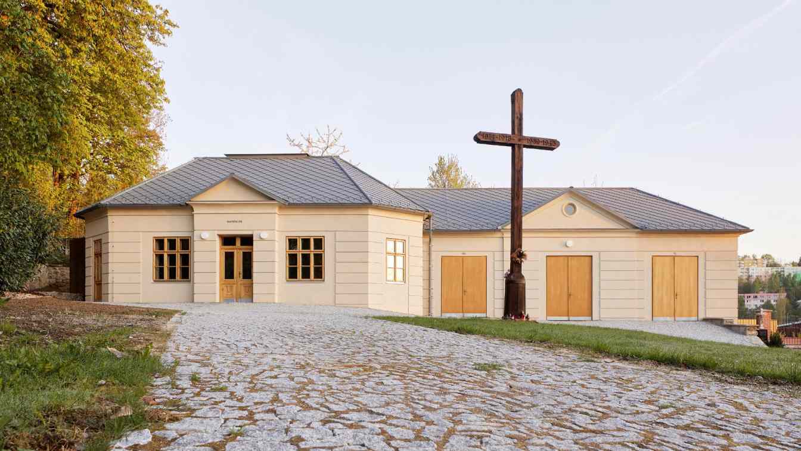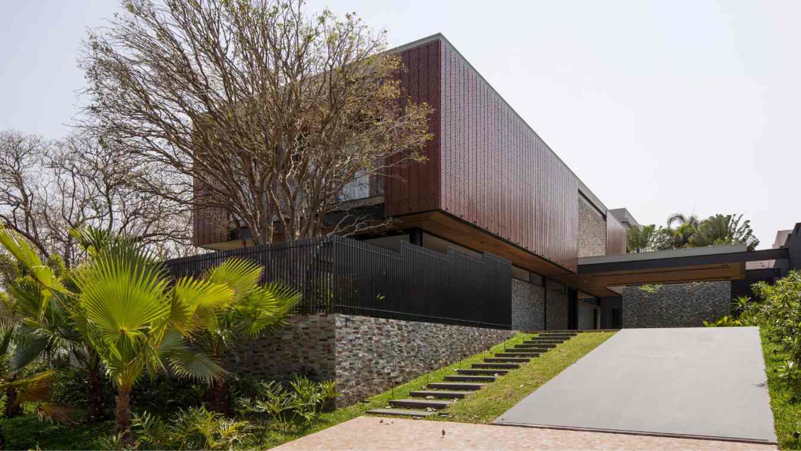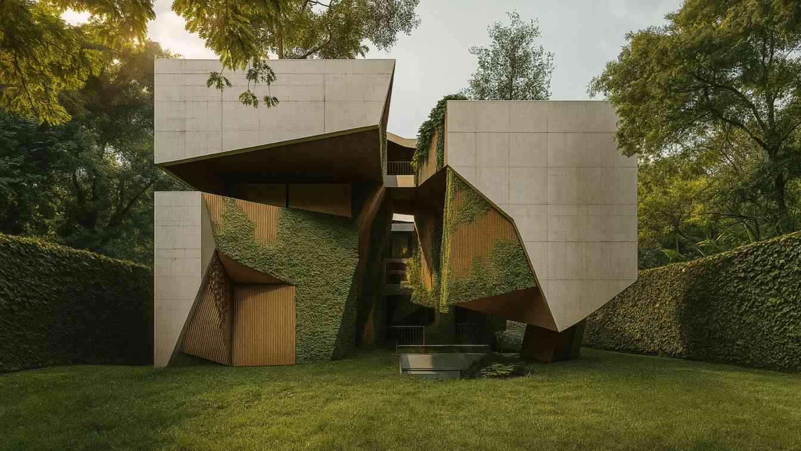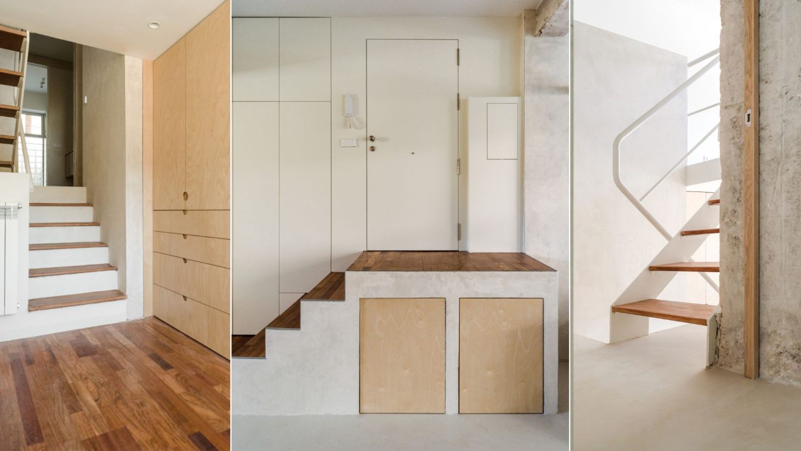The International Architecture & Design Awards (IADA) 2025, organised by the Architecture & Design Community (ADC), once again spotlight exceptional talent from around the globe. With entries from over 45 countries, this year’s winners reflect a rich diversity of voices, ideas, and forms — united by an uncompromising pursuit of excellence.
Written by
Architecture & Design Community
Photography
Kenji Noguchi / K’s Photo Works + Nobuaki Miyashita / MR STUDIO Co.,Ltd.
Tucked away in a calm and leafy neighbourhood, The Enfold offers a gentle escape from the rhythm of everyday urban life. Designed for a busy family, this compact home focuses on creating comfort, privacy, and a strong connection to nature— beginning with an African tulip tree that stands prominently at the front of the site.
Architecture firm
Studio Biosis
Location
Pune, Maharashtra, India
Photography
Ujjwal Sannala
Principal architect
Harshad Rathod
Design team
Harshad Rathod
Interior design
Studio Biosis
Civil engineer
Jayant Narute
Structural engineer
Manju Gopalswamy
Environmental & MEP
Studio Biosis
Supervision
Studio Biosis
Visualization
Studio Biosis
Construction
Jayant Narute
Material
Reinforced cement concrete, concrete blocks
Typology
Residential › House
The showroom of the erotic clothing brand Anoeses is located on the ground floor of a historic building on Antonovycha Street, designed in 1911 by architect Altarzhevsky. This street, one of Kyiv’s fashion hubs, is home to a range of Ukrainian designer boutiques.
Architecture firm
Temp Project
Photography
Yevhenii Avramenko
Principal architect
Anastasiia Tempynska
Interior design
Temp Project
Built area
116 m² / 1249 ft²
Site area
116 m² / 1249 ft²
Material
Concrete, Steel, Mirrors
Client
Anoeses brand (Katya Savvopulo, Konstantyn Savvopulo)
Typology
Commercial › Showroom
Office Ten Architecture, the London-based practice founded by Erika Suzuki (BEng, MEng, DipArch, MArch, ARB) and Anders Luhr (MArch, ARB, RIBA), proudly announces the launch of Greenest House - a pioneering project that redefines how we approach the UK’s housing and environmental crises.
Written by
Office Ten Architecture
Photography
Office Ten Architecture
As a strategic foothold in China for the century-old Italian heritage brand CURIEL, the CURIEL CASA flagship store anchors itself at Chongqing's Liberation Monument Pedestrian Street – a super commercial nucleus radiating from the Monument of Triumph, where urban ethos converges with commercial dynamism.
Architecture firm
Hangzhou Liang Architecture Studio
Location
No. 188, Minzu Road, Jiefangbei Pedestrian Street, Yuzhong District, Chongqing, China
Photography
Hanmo (Hangzhou) Photography Co., LTD
Principal architect
Xu Liang
Design team
Team: Zhou Zesi, Yu Jianzhi, Ze Man, Hu Xinping, Lu Xin, Chen Weixin, Zhang Xuan, Xu Liang
Construction
Shanghai Fuji Construction Engineering Co., LTD
Typology
Commercial › Store
The project is located in a residential community. While aligning the brand mission with the distinctive features of the area, Aurora Design seeks to capture the beauty of everyday moments. These moments are frozen within the fluidity of time, preserving the allure of ordinary life.
Project name
LANWUU IMAGINE
Architecture firm
Aurora Design
Location
Kunming, Yunnan Province, China
Photography
Na Xin from INSPACE
Principal architect
Yang Xuewan
Design team
Wang Da, Zhang Sijie
Construction
Rebuilding Space Lab
Typology
Commercial › Photography Studio
On the edge of the cemetery in Vimperk stood a house – picturesque, yet neglected for many years. Its original function fluctuated between the cemetery caretaker’s apartment and a modest funeral hall used for final farewells throughout the 20th century. Over time, this place of reverence turned into a utility facility.
Project name
Funeral Hall Vimperk
Architecture firm
Jakub Vašek
Location
Vimperk, Czech Republic
Photography
Filip Beránek (building), Jakub Vašek (details)
Principal architect
Jakub Vašek
Civil engineer
Pavel Vyskočil
Structural engineer
Pavel Vyskočil
Environmental & MEP
Pavel Vyskočil
Supervision
Jakub Vašek, Pavel Vyskočil
Material
Brick, granite paving, oak and pine wood, sheet metal roofing tiles
Typology
Public Space › Funeral Hall
In Assis (SP), a project by Sabella Arquitetura offers creative solutions that integrate landscape, thermal comfort, and family life. Designed for a family that moved from São Paulo’s capital to the countryside, in the city of Assis, the 450 m² Casa Brise by Sabella Arquitetura is both modern and functional. Practical solutions
Architecture firm
Sabella Arquitetura
Location
Assis, São Paulo, Brazil
Photography
Carolina Lacaz
Design team
Sabella Arquitetura
Collaborators
Perforated metal panel: Hunter Douglas; Natural stone: Palimanan
Material
Concrete, Wood, Glass, Steel, Perforated metal panel: Hunter Douglas, Natural stone: Palimanan
Typology
Residential › House
How can nature define a home? Here, it doesn’t just surround, it flows through. The house is an extension of the park: an earthen floor, a ceiling of sky. Stones float, branches divide, trees hold it up.
Architecture firm
Tetro Arquitetura
Location
São Paulo, Brazil
Tools used
AutoCAD, SketchUp, Lumion, Adobe Photoshop
Principal architect
Carlos Maia, Débora Mendes, Igor Macedo
Visualization
Tetro Arquitetura
Typology
Residential › House
Casa Teruel is the transformation of a former architecture studio into a home. The project aims to enhance the original spatial qualities of the space by exposing its concrete structure and creating a seamless connection between the street and the inner courtyard. The design emphasizes clarity and versatility, allowing the home to adapt to differen...
Architecture firm
Jorge Borondo + Ana Petra Moriyón
Collaborators
Contractor: Fast & Furious Office
Supervision
Fast & Furious Office
Construction
Fast & Furious Office
Material
Brick walls with exposed plaster finish and water-repellent treatment — bathroom volume. Exposed concrete — original structure. Birch plywood — cabinets and kitchen. Wooden flooring — entrance and bedroom flooring. White limestone — bathroom countertop. Mirror — window jambs. Stainless steel — stair railing and kitchen countertop. Self-levelling mortar flooring material — floor
Typology
Residential › House

