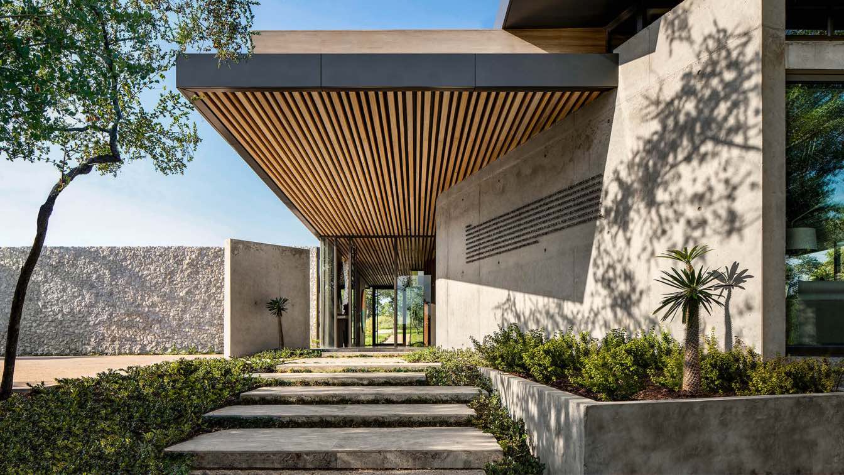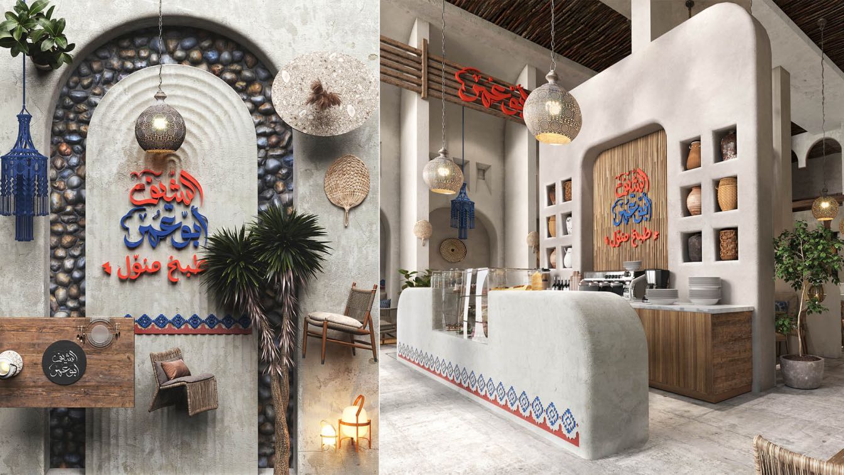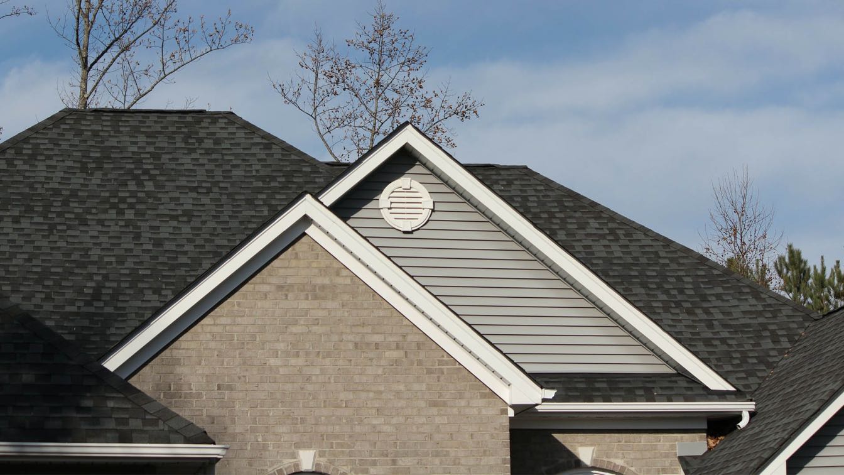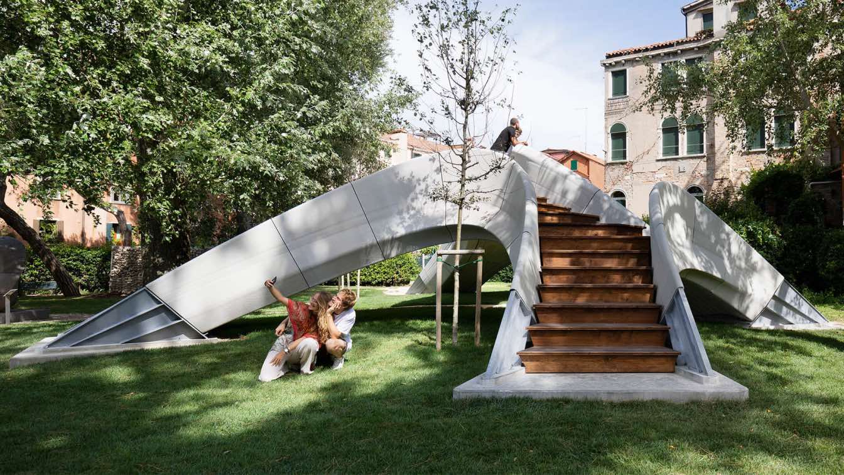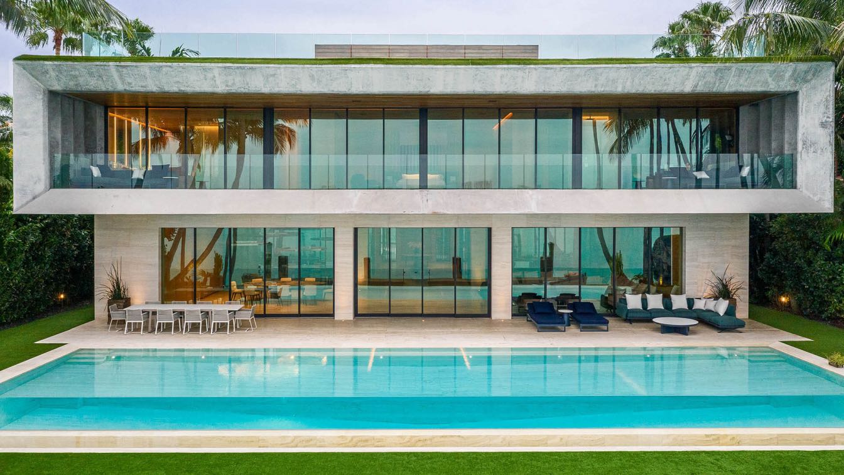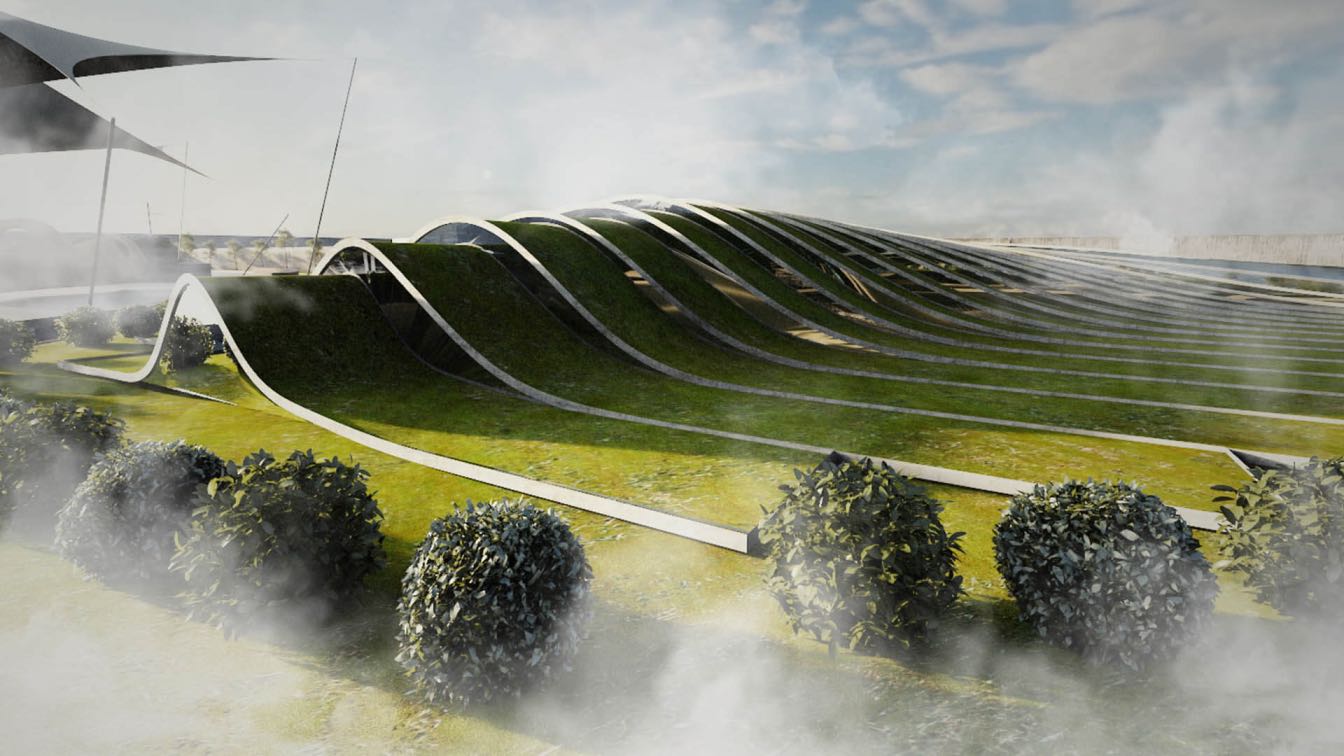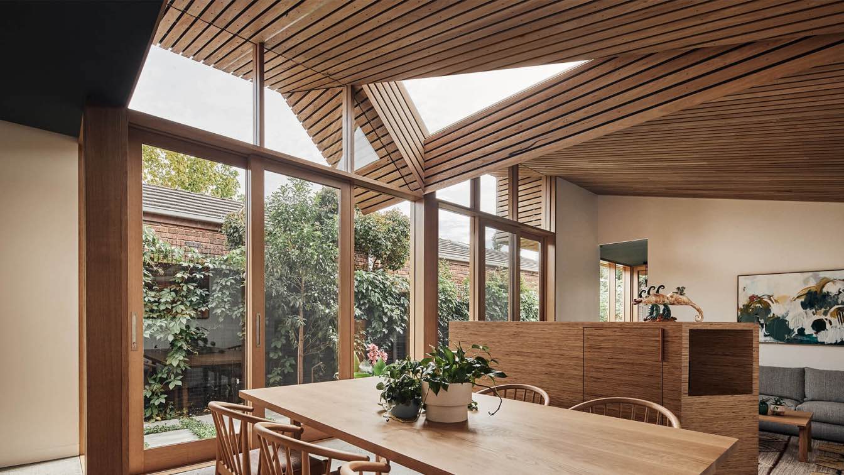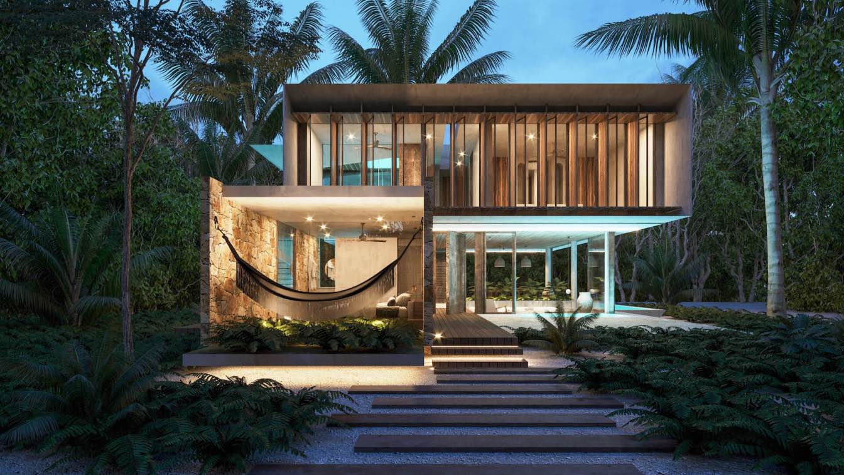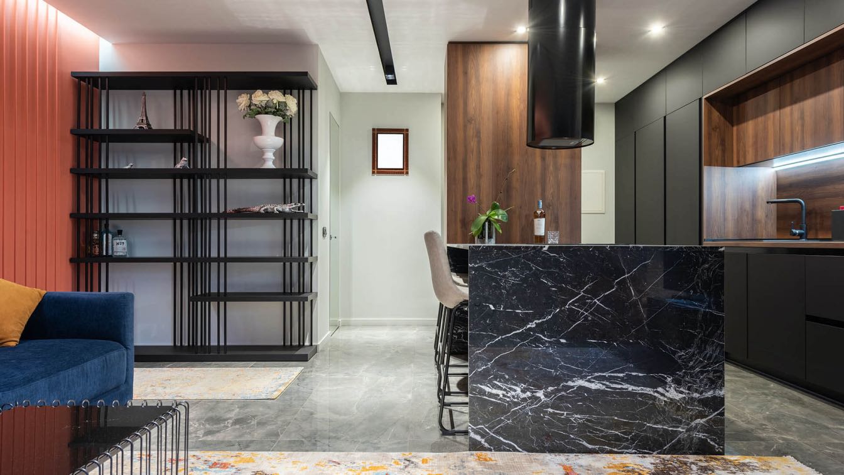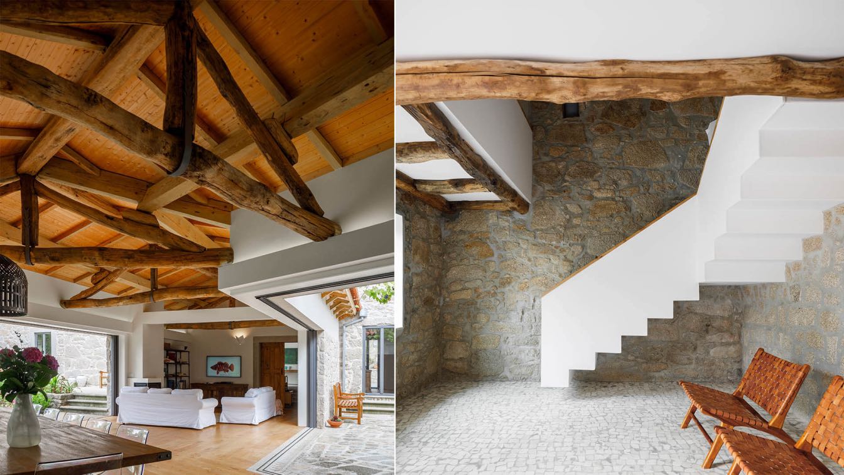ARRCC designed project, Cheetah Plains in the Sabi Sand Game Reserve in the Kruger National Park, South Africa, has been shortlisted as a finalist for the World Architecture Festival (WAF) Awards 2021.
The Cairo-based architecture and interior design studio Insignia Design Group led by Fathy Ibrahim designed Chief Abo Omar, an Arabian restaurant to be built in Saudi Arabia. The designer tried to mix between Arabian touches and boho style to give us a private sitting area with excellent design.
Project name
Arabian Restaurant (Chief Abo Omar)
Architecture firm
Insignia Design Group
Tools used
Autodesk 3ds Max, Corona Renderer, Adobe Photoshop
Principal architect
Fathy Ibrahim
Design team
Fathy Ibrahim
Visualization
Insignia Design Group
Typology
Restaurant, Lounge
A home is often referred to as the roof you have over your head. This indicates the importance of your house’s roof and how it shields you and your loved ones from the outside world. When something happens to that protective shield over your head, it can quickly compromise the safety of the entire house as well as make it look bad
Photography
JamesDeMers (cover image), Mario Ohibsky
Striatus is an arched, unreinforced masonry footbridge composed of 3D-printed concrete blocks assembled without mortar. Exhibited at the Giardini della Marinaressa during the Venice Architecture Biennale until November 2021, the 16x12-metre footbridge is the first of its kind, combining traditional techniques of master builders with advanced comput...
Architecture firm
Zaha Hadid Architects Computation and Design Group (ZHACODE), Block Research Group (BRG) at ETH Zurich, incremental3D, Holcim
Location
Giardino della Marinaressa, Venice, Italy
Length
3D-printing path lengths (per block) = 602 m - 1754 m
Design team
ZHACODE: Jianfei Chu, Vishu Bhooshan, Henry David Louth, Shajay Bhooshan, Patrik Schumacher. ● ETH BRG: Tom Van Mele, Alessandro Dell’Endice, Philippe Block
Structural engineer
ETH BRG: Tom Van Mele, Alessandro Dell’Endice, Sam Bouten, Philippe Block
Construction
Bürgin Creations: Theo Bürgin, Semir Mächler, Calvin Graf, ETH BRG: Alessandro Dell’Endice, Tom Van Mele
Photography
Studio Naaro, Tom Van Mele, Alessandro Dell'endice, in3d
Designed by award-winning architect Chad Oppenheim, this new single-family house located on the last vacant lot in the exclusive Bal Harbour residential community in Miami is an elegant stone and concrete structure that creates a dynamic interplay between the landscape and the interiors while arraying ample space for both entertaining guests and pr...
Project name
Bal Harbour House
Architecture firm
Oppenheim Architecture / Chad Oppenheim
Location
252 Bal Bay Drive, Bal Harbour, Florida, USA
Photography
Kris Tamburello
Principal architect
Chad Oppenheim
Design team
Chad Oppenheim (Principal in charge), Kevin McMorris, Juan Calvo, Alexis Cogul, Alex Lozano
Collaborators
FDM Design / Fernanda Dovigi (Interior Furnishings), KETTAL FURNITURE
Structural engineer
Optimus Structural Design
Environmental & MEP
L. Triana Associates
Lighting
Radiance Lighting
Material
Concrete, Glass, Roman Travertine flooring and Belgian Oak
Typology
Residential › House
Emergence of new technologies in information century has changed using various sciences basically. Accurate understanding of these phenomena and trying to localize them and appropriate applying it for dissemination of information and knowledge, especially in presentation of Islamic and Iranian art, results in further development of art and progress...
Project name
Modern Art Museum
Architecture firm
Milad Eshtiyaghi Studio
Tools used
Rhinoceros 3D, Autodesk 3ds Max, V-ray, Adobe Photoshop
Principal architect
Milad Eshtiyaghi
Visualization
Milad Eshtiyaghi Studio
Typology
Cultural › Museum
The Ripple House is a series of unfurling spaces defined by subtle shifts in the site and light. Discreetly positioned behind a single-fronted Victorian façade, the addition reinvents the previously disconnected floorplan, creating a highly adaptable family home connected to its garden.
Project name
Ripple House
Architecture firm
FMD Architects
Location
Melbourne, Australia
Photography
Peter Bennetts
Principal architect
Fiona Dunin
Structural engineer
Marcon Tedesco O'Neill Consulting Engineers
Construction
B.F.C. Built
Material
Concrete, Wood, Glass, Brick
Typology
Residential › House
Xeelenja means sea breeze. The currents of Caribbean air that caress the waves of the sea and enter the jungle to invade your home, they were the inspiration of the architect who designed this luxury villa, Julio Sánchez Navarro.
Location
Tulum beach, Quintana Roo, Mexico
Tools used
ArchiCAD, Autodesk 3ds Max, Corona Renderer, Adobe Photoshop
Principal architect
Julio Sánchez Navarro
Visualization
Uli Architects
Typology
Residential › House
When dealing with a kitchen remodel, many homeowners may face the stress that comes with picking out the right type of granite for kitchen countertops.
Photography
Max Vakhtbovych (Cover image)
Calçada House is located in Vila de Paraíso in the north of Portugal. There were existing house from 18th century and several annex buildings with several trees in old manor with 5000 m². The site was divided by the buildings scattered throughout the project site, and each part was designed as unique place.
Project name
Calçada House
Architecture firm
Ren Ito Arq
Location
Vila de Paraíso, Porto, Portugal
Photography
Ivo Tavares Studio www.ivotavares.net
Collaborators
Diana Todorova, João Ramos, Rita Gomes, Yuko Inoue, Bernardo Faria, Elodie Marimba, Maria Milicková, Sofia Augusto, Michela Piddiu, Mogan Dano, Claudia Antal, Inês Ferrão, Jan Binter, Nuno Carvalho Rodrigues, Silvia Snopková, Aws Omran, Urban Vamberger
Construction
Carlos Gomes
Material
Wood, Glass, Stone
Typology
Residential › House

