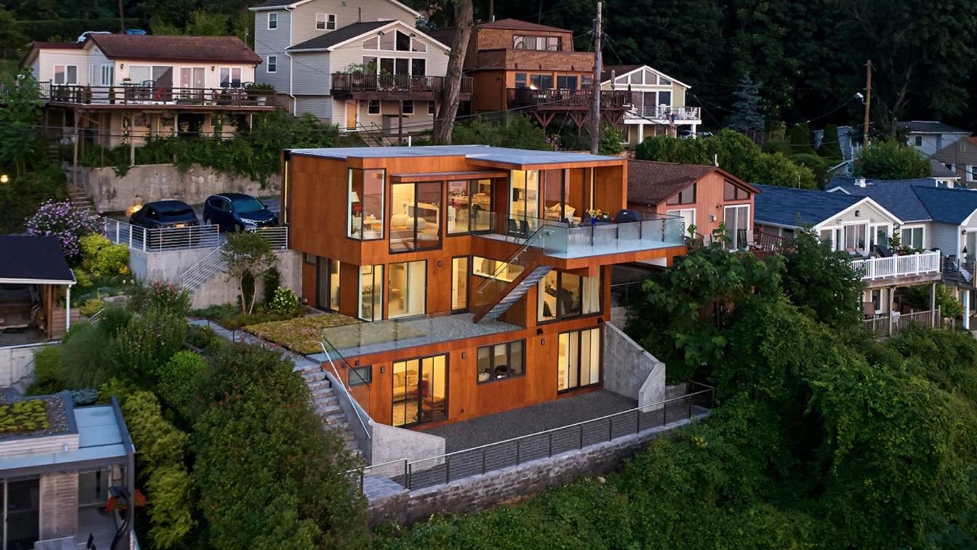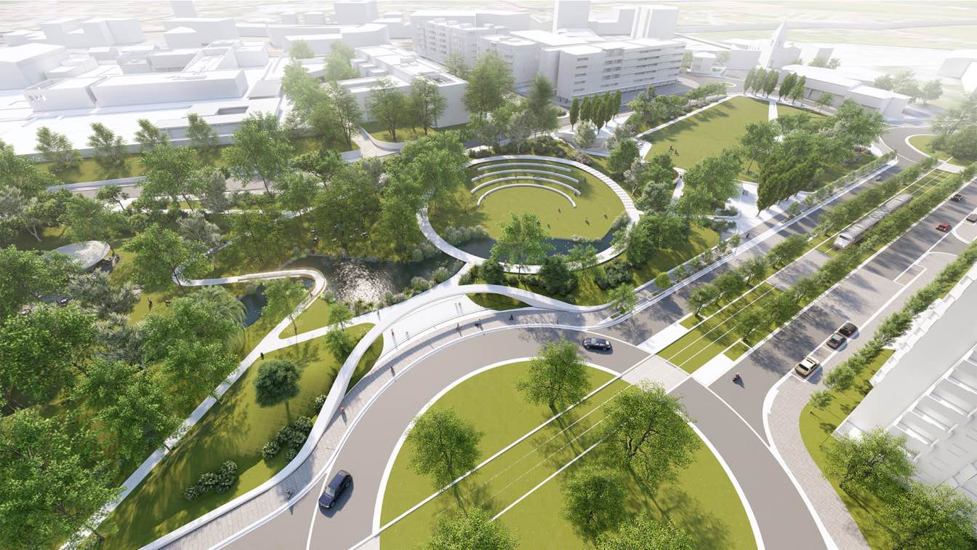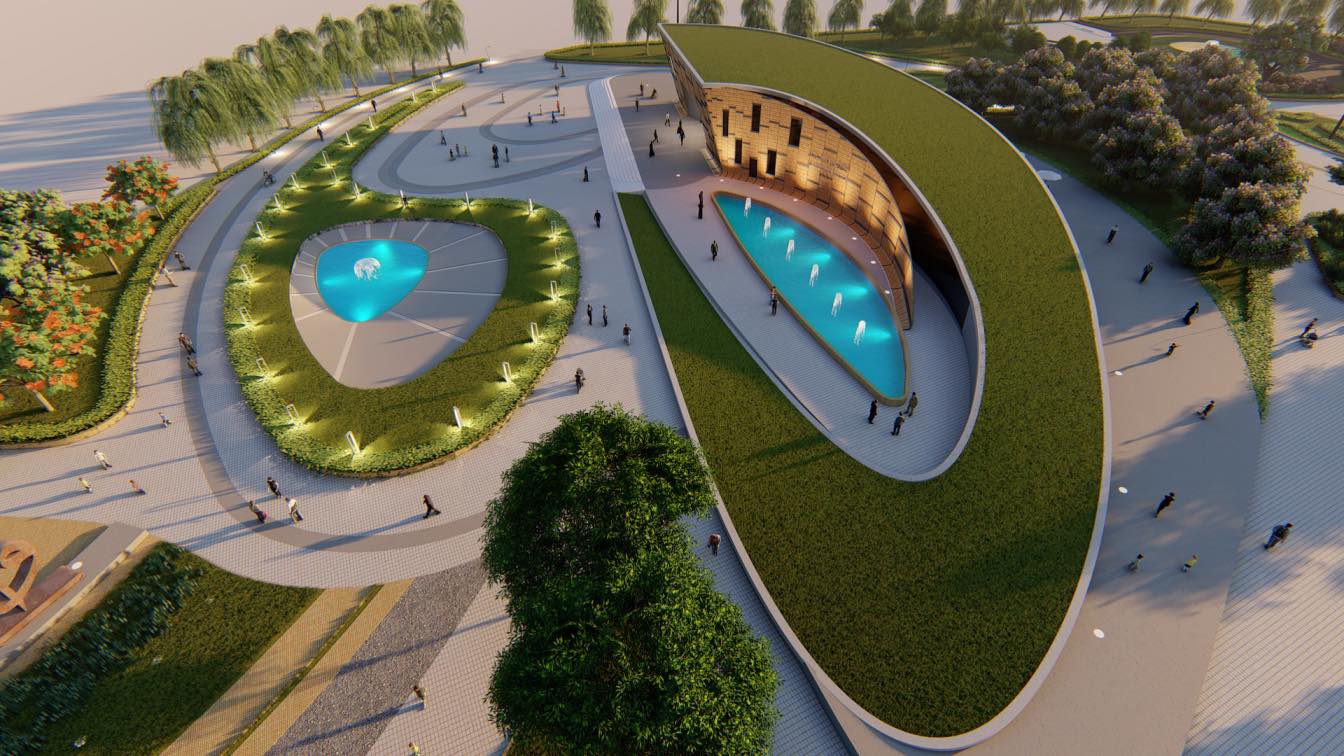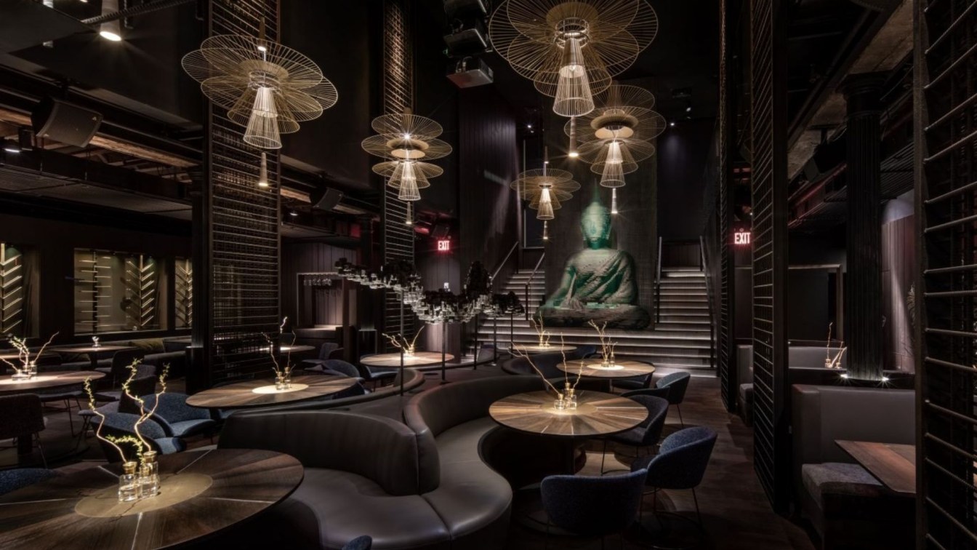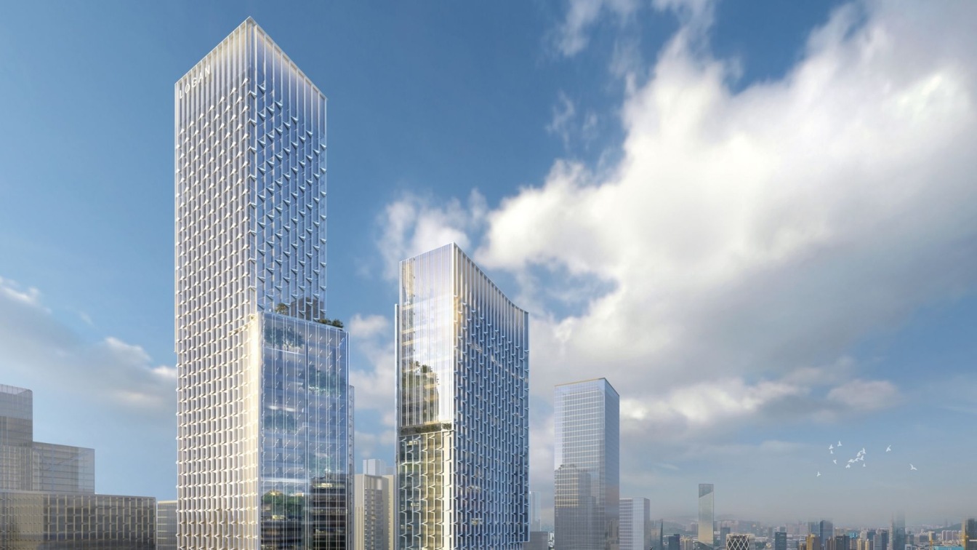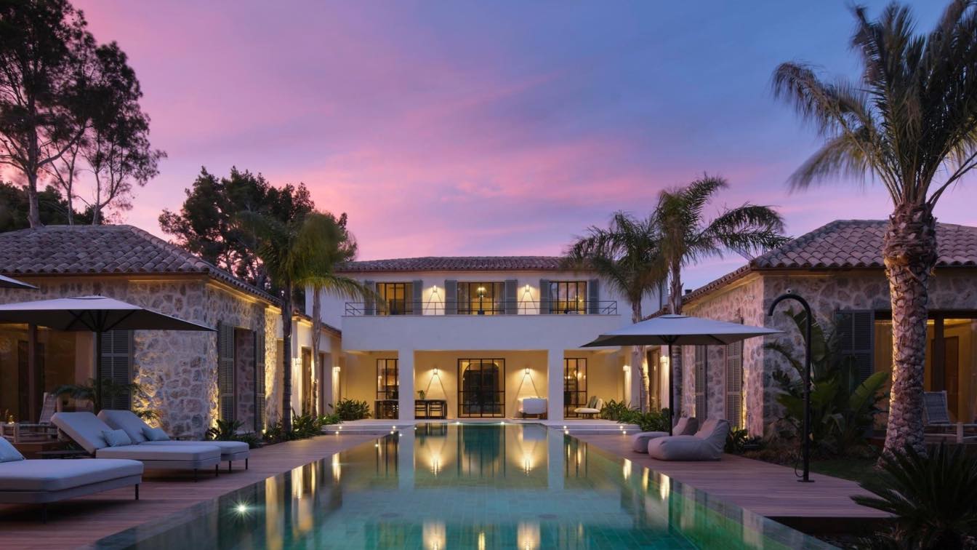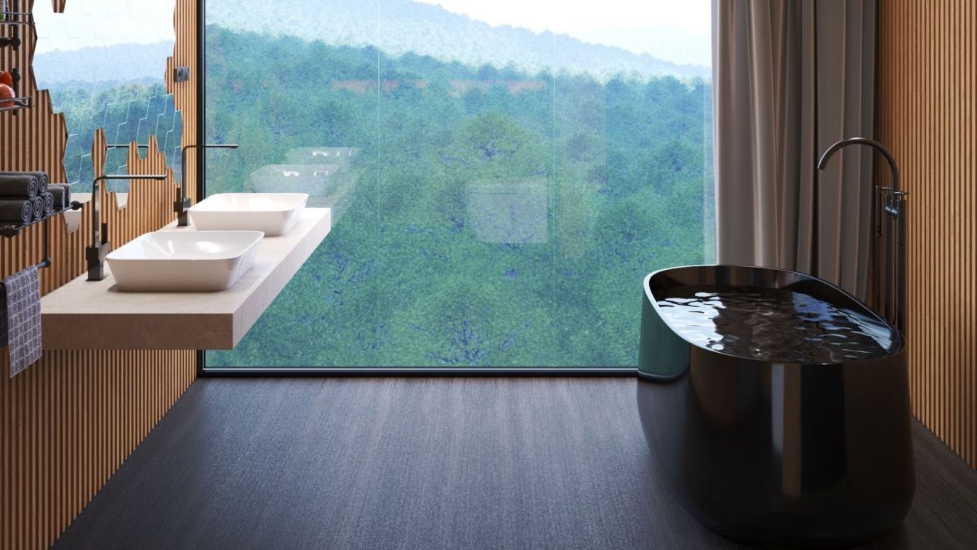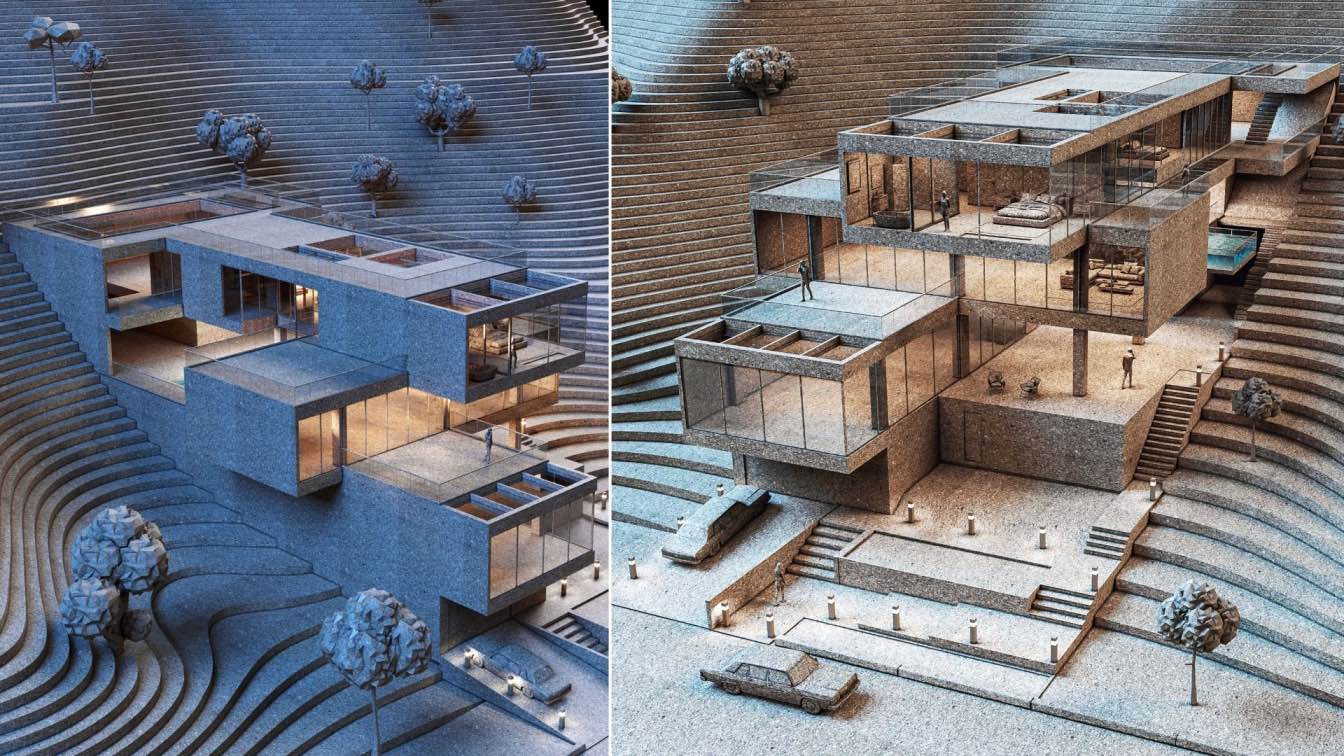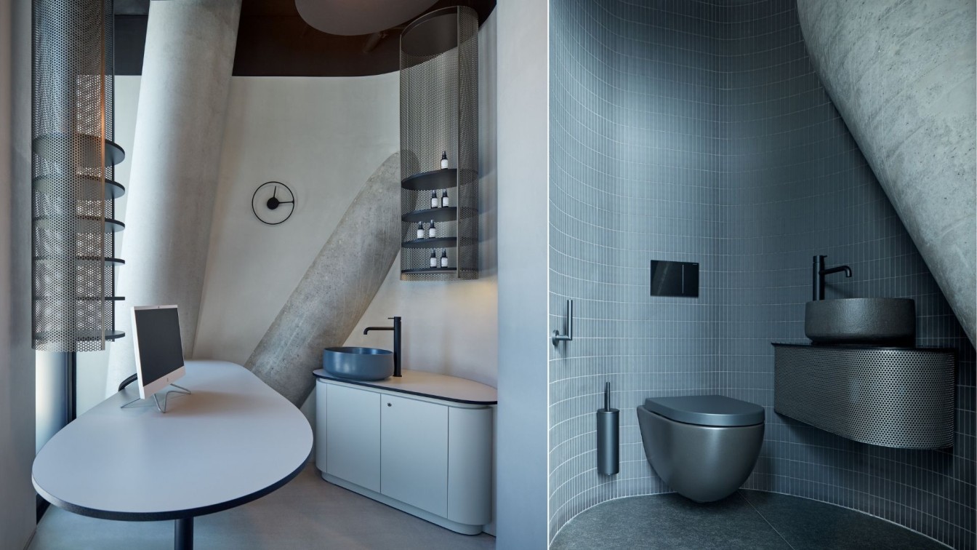This 1500 sq.ft. home is located on an east facing steep slope on the Port Washington peninsula. It is one of 43 closely spaced homes which comprise a co-op, formally a bungalow colony, established 80 years ago as squatter shacks for workers at the local sand and gravel pit.
Project name
Cliffside Residence
Architecture firm
Narofsky Architecture
Location
Port Washington, New York, United States
Photography
Phillip Ennis Productions
Principal architect
Stuart Narofsky
Construction
Long Island Custom Installations
Typology
Residential › House
The Urban Park, with about 20 thousand square metres, will be the new green space that will include an artificial lake, a children's play area, a dog park, a table games area, fitness equipment, spaces for cultural events, a maintenance circuit and an amphitheatre for open-air shows. The planting of more than 800 trees and shrubs is planned, thus a...
Project name
Gondomar Urban Park
Architecture firm
Paulo Merlini Architects
Location
Gondomar, Portugal
Tools used
Autodesk Revit
Principal architect
Paulo Merlini
Visualization
Paulo Merlini Architects
Client
Câmara Municipal de Gondomar
Status
Under Construction
Your above-ground vinyl pool liner is one of the most vital components of any pool, but there will come an instance when you need to consider replacing it. A swimming pool liner is a vinyl covering applied to the walls and floor of a pool to assist in keeping the water in, improve the pool's aesthetic, and create a more attractive surface for users...
Written by
Alfie Frenilla
This project (an area of 20 hectares)is located in the southwest of Iran and in a city with very high oil and economic resources. Mahshahr city as an old city with 3000 years of history unfortunately has lost its historical works for unknown reasons. The wars in this region of Iran has caused that the city is turned into an immigrant taking city fr...
Project name
Mixed-use Complex of Mahshahr Port
Architecture firm
Asooarch
Location
Bandar Mahshahr, Khuzestan, Iran
Tools used
Autodesk Revit, Lumion, Adobe Photoshop
Principal architect
Mohammad Amini
Design team
Mohammad Amini, Alireza Moloudi, Reza Rahsepar
Visualization
Reza Rhsepar
Client
Mahshahr Municipality
Status
Under construction
Typology
Cultural Architecture › Amusement, Mixed-use
The studio of commercial design YOD Design Lab has created the interior of the new Buddha-Bar New York. That is a two-story restaurant featuring Asian cuisine based in the Tribeca neighborhood in Manhattan. The main idea of the project is reincarnation. We expressed it in the rebirth of materials, space, and the big brand that history had begun fro...
Project name
Buddha-Bar New York
Architecture firm
YOD Design Lab
Location
62 Thomas Street in New York, USA
Photography
Andriy Bezuglov
Principal architect
Volodymyr Nepiyvoda, Dmytro Bonesko
Design team
Maxym Netreba, Serhiy Andriyenko
Collaborators
graphic design: PRAVDA design, Expolight
Interior design
YOD Group
Built area
9149 ft²/ 850 m²
Typology
Hospitality › Bar
Set to be a landmark complex in Shenzhen’s future tech hub, the project incorporating office, residential, hotel, commercial and civic facilities sits on top of the Liuxiandong MTR Station. Through employing a future-forward and human-centric principle, our design’s ambition is to create a gateway that heralds intelligence, vitality and sustainabil...
Project name
Logan Xili Liuxiandong Headquarter Base Mixed-Use Project
Principal architect
Chris Chen, Aedas Executive Director
With its stunningly beautiful and balanced architecture, set in a tropical garden with a swimming pool, La Plage is a family‘s paradise. South-facing, absolutely quiet and yet within walking distance of downtown Portals Nous.
Architecture firm
Perlentaucher
Location
Portals Nous, Calviá, Mallorca, Balearic Islands, Spain
Principal architect
AGC Arquitectura
Design team
Perlentaucher
Interior design
Perlentaucher
Structural engineer
Perlentaucher engineer
Civil engineer
Perlentaucher engineer
Environmental & MEP
Perlentaucher
Construction
Perlentaucher
Typology
Residential › House
Bathroom is an important part of the house, and its design should be carefully considered. It's been a focus of many architects and artists throughout history and its popularity is only increasing.
Photography
Bilal Mansuri
The design strategy is formed based on solving two essential issue on the project site. The first issue is to deal with the Mazandaran high humidity, and the second one is to reach a nature-consistent architecture.
Project name
Villa Atlantis
Architecture firm
Artur Architecture Studio
Location
Mazandaran, Iran
Tools used
AutoCAD, Rhinoceros 3D, Autodesk 3ds Max
Principal architect
Artur Omid Azeri
Design team
Niloofar Sedighi Nouri, Amir Asgari, Pouya Bidar, Fatemeh Fatemi, Reza Mahmoudi
Collaborators
Iman Il Beigi, Mostafa Fereydoni, Danyal Azari (Presentation manager), Hadi Azari (Supervisor)
Visualization
Amir Asgari
Client
Ehsan Ravasian, Hamid Lotfi
Typology
Residential › House
In the part of the entrance floor of the new building Main Point Pankrác (MPP - Prague 4), the Formafatal studio designed interiors for the Institute of Natural Medicine, Cellularium. The main part of the space with a total area of 155 m2 is the so-called SPA, in which, in addition to separate locker rooms, there are accompanying treatment procedur...
Project name
MPP Cellularium
Interior design
Formafatal
Location
Main Point Pankrác, Prague 4, Czech Republic
Design team
Dagmar Štěpánová, Martina Homolková
Collaborators
Screed surfaces: Different Design. Glass bar wallcovering, tailor made furniture according to the Formafatal design: Hast. Lighting planification, supply of luminaires: Bulb.
Material
Concrete, granite stone, cement screed, steel (ZTV), stainless steel (perforated sheet), stainless steel, varnishned MDF, ceramic tiling, glass, solid oak

