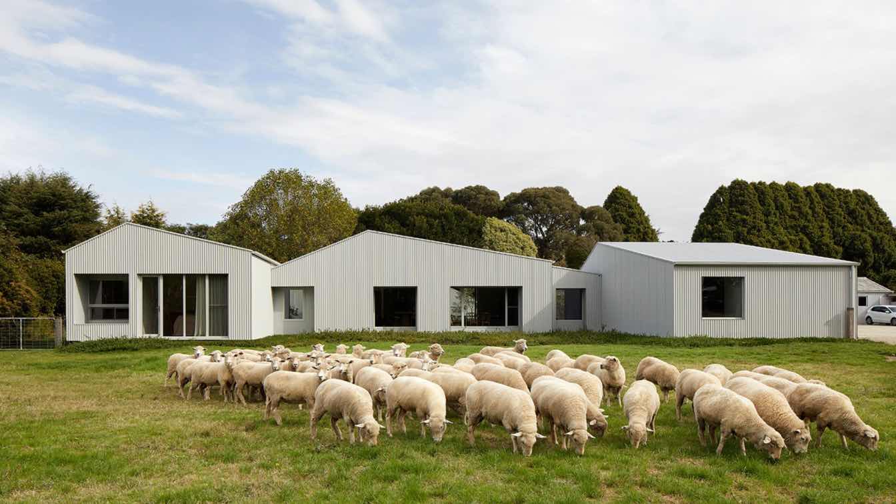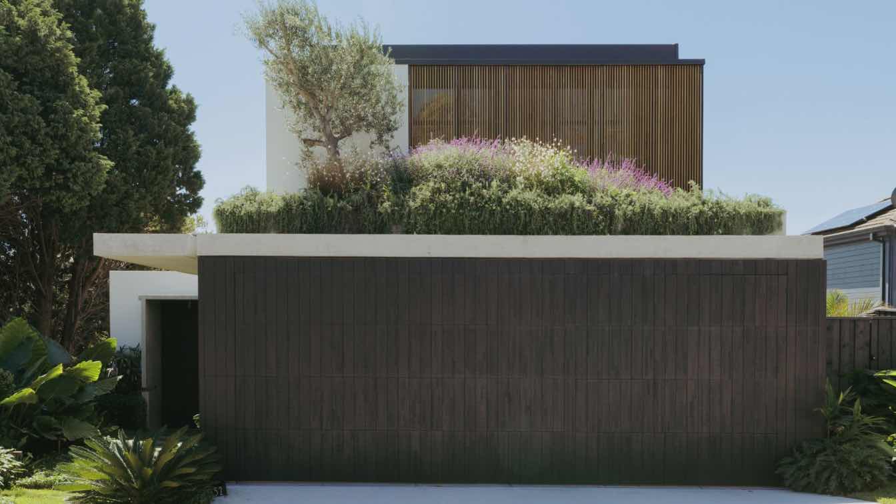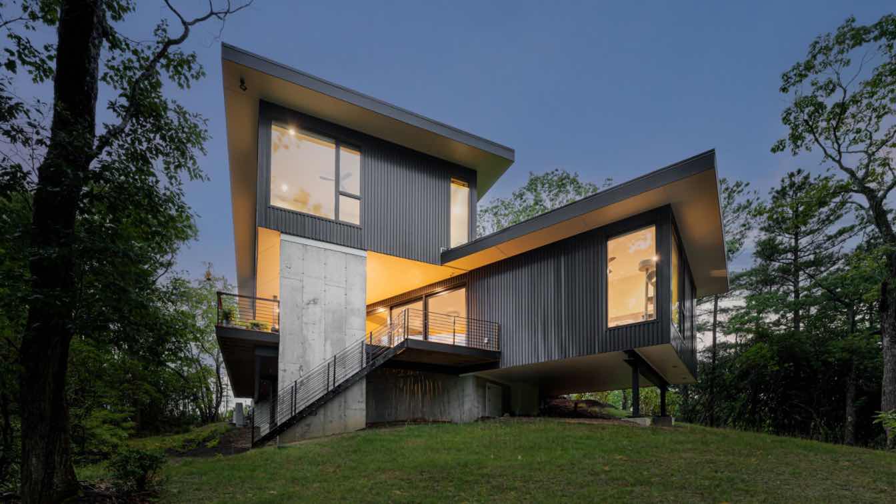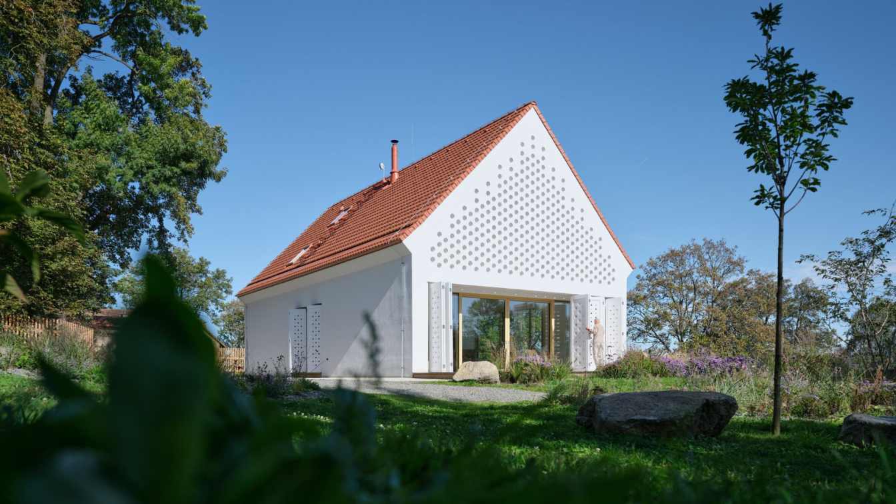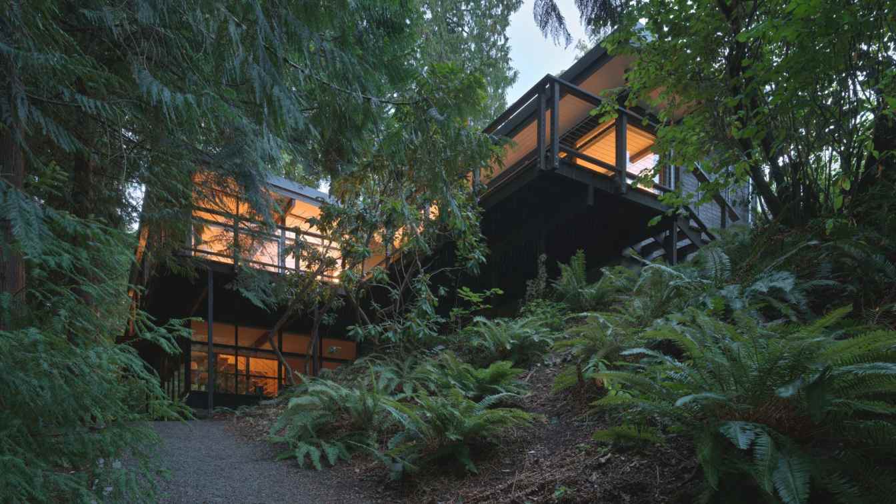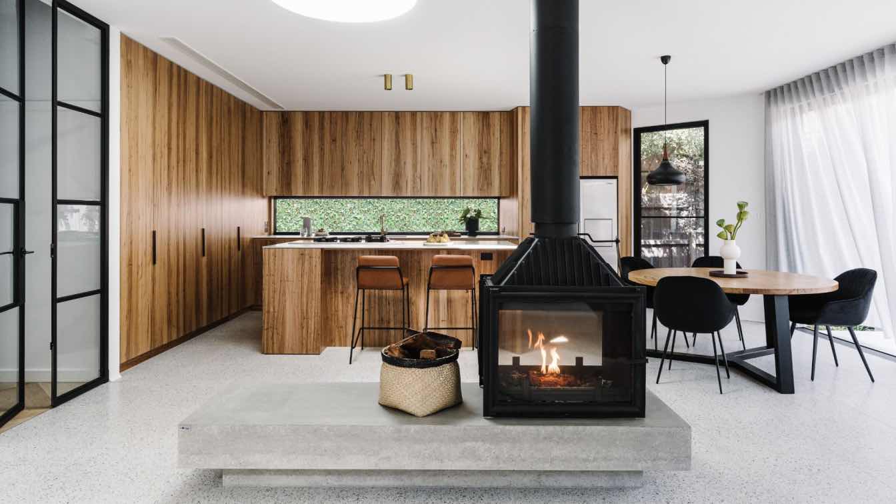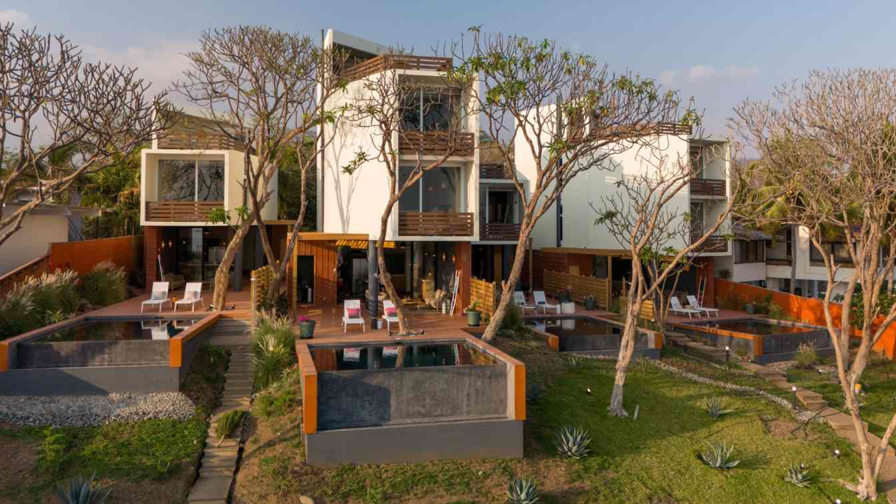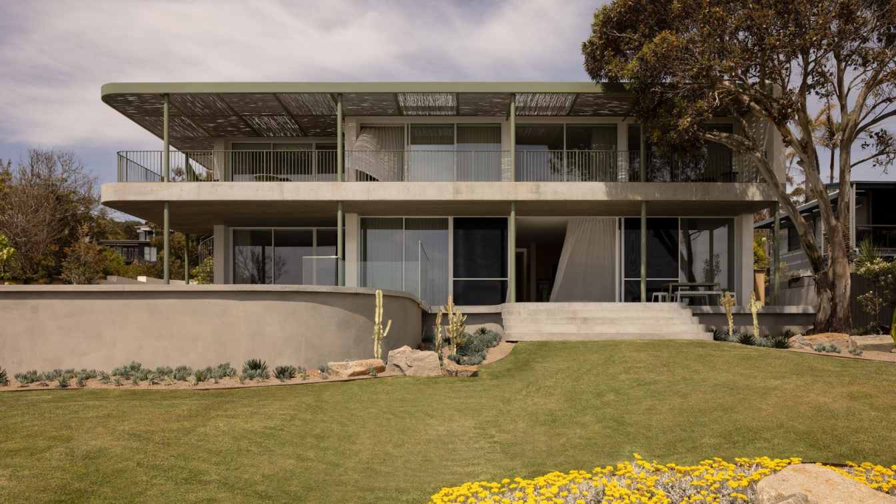Shady Creek is a working sheep farm located on the outskirts of Warragul in Victoria’s West Gippsland. This new farm house replaces the existing and contributes to the operational aspects of the farm while responding to the clients request that the house create a nostalgic connection to the original sheds that have been retained.
Project name
Shady Creek Farm House
Architecture firm
MRTN Architects
Location
Nilma North, Victoria, Australia
Design team
Antony Martin, Cameron Suisted
Built area
214 m² Dwelling, 89 m² Carport + Shed, 303 m² Total Works
Site area
162,470 m² = 16.247 Hectares
Structural engineer
Stephen Mowlam Structural Engineer
Construction
Kane Worthy Constructions
Typology
Residential › House
Little Birch represents a case study in the bespoke detail. Realising a young family’s dream to achieve the day-to-day calm of resort living adjacent to the daily grind. Resort vibes, domestic ease.
Project name
Little Birch
Architecture firm
buck&simple
Location
Little Bay NSW 2036 Australia
Principal architect
Peter Ahern
Interior design
buck&simple
Structural engineer
Acroyali Engineering
Landscape
Bates Landscape
Supervision
Prostruct Projects
Visualization
buck&simple
Tools used
Autodesk Revit, Lumion
Construction
Prostruct Projects
Material
Concrete, Travertine Crazy Pave, Abodo Vulcan Cladding, Smoked Oak Veneer (Crown-Cut), Porters French Wash Paint, Travertine Tiles
Typology
Residential › House
Knoll House is a modern home situated in a conservation community in Asheville, NC. The house was commissioned by a couple with two adult children who moved to the Appalachia from Florida in search of cooler climate, small town culture, vibrant culinary scene and beautiful mountain vistas.
Architecture firm
Rusafova Markulis
Location
Fletcher, North Carolina, United States Of America
Principal architect
Maria Rusafova, Jakub Markulis
Structural engineer
Giles Flythe Engineers
Landscape
Vision Design Collaborative, Living Roofs
Construction
Mountain Sound Builders
Material
Stick frame construction
Typology
Residential › Single Family House
The House Oskar was built in a generous garden that originally belonged to the neighbouring chateau in the South Bohemian village of Kamenná Lhota. The site’s remarkable genius loci is enriched by the remnants of a Baroque barn, centuries-old mature trees.
Architecture firm
Jan Žaloudek Architekt
Location
Kamenná Lhota, 391 33 Borotín, Czech Republic
Photography
BoysPlayNice; Portraits: Hana Knížová
Principal architect
Jan Žaloudek
Collaborators
Construction project: Projekty S+S [Jana Tůmová]. Landscape architecture: Atelier Rouge [Jitka Tomsová]
Built area
Built-up area 180 m² Gross floor area 171 m² Usable floor area 154 m²
Landscape
Atelier Rouge [Jitka Tomsová]
Construction
Projekty S+S [Jana Tůmová]
Material
Concrete – floors, ceilings. Cement screed – floors Shivakashi granite – custom-designed furniture, tiling. Mist Black granite – custom-designed furniture. Ash – custom-designed furniture. MDF + oak veneer – custom-designed furniture. Ceramic blocks – walls. Ceramic tiles – bathroom surfaces. Fired ceramic tiles – roof. Czech larch – terraces. Aluminium – windows
Client
Jan Žaloudek, Jolanta Trojak
Typology
Residential › House
The Alden Mason House, crafted for the renowned Seattle artist Alden Mason in 1958 by architect Charles A. Marsh Jr. and builder Tom Paulsen, stands as a true Northwest Mid-Century Modern retreat, nestled in the woods like a treehouse.
Project name
Alden Mason House
Architecture firm
Ueda Design Studio
Location
Seattle, Washington, USA
Principal architect
Nahoko Ueda
Collaborators
Kitchen Cabinetry: Space Theory; Dining table: Chadhaus; Wall sculpture: Alden Mason; Painting (in living room): Simeon Nikolov; Art print (red, @ stair well): Robert Rauschenberg; Painting (in dining area): Do Ho Suh
Interior design
Nahoko Ueda
Construction
Mercer Builders
Material
Concrete, Wood, Glass, Steel
Typology
Residential › House
Located on the traditional lands of the Kulin people, this Fitzroy North home is nestled within a typical inner-north suburban street. Thoughtfully integrated landscaping ensures privacy to the front yard while concealing an urban oasis at the rear.
Project name
Fitzroy North
Architecture firm
buck&simple https://buckandsimple.com/
Location
Fitzroy North, Melbourne VIC 3068 Australia
Photography
Marnie Hawson
Principal architect
Kurt Crisp
Interior design
buck&simple
Structural engineer
DCG Group
Landscape
Inge Jabara Landscapes
Lighting
buck&simple, TOVO lighting
Supervision
Momentum Building Group
Visualization
buck&simple
Tools used
Autodesk Revit
Construction
Momentum Building Group
Material
Terrazzo flooring, Stringy Bark Veneer, Aluminium Window and Door Frames, Steel Doors (internal), Concrete Hearth, Engineered Timber Flooring
Typology
Residential › House
The project is located on the edge; right between the ocean and the pedestrian streets of the coastal area. The land rises as it approaches the shore and offers a natural viewpoint.
Project name
Mar de Flores
Architecture firm
Elástica Studio
Location
El Tunco, La Libertad, El Salvador
Principal architect
Roberto Dumont, Susan Franco, Kevin Moreno
Collaborators
Hector Cordova, María José Cienfuegos, Alyson Perdomo, Laura Figueroa, Ines Valladares, Edisson Lizama
Structural engineer
Edson Raúl Santos
Landscape
Raphael Lecompte
Lighting
Efrain Balmore Silvestre
Supervision
Elástica Studio
Construction
Lopez Hurtado
Typology
Residential › House
This coastal home maximises its superb position, sitting on the hillside overlooking Port Phillip Bay. The design concept is based on a simple composition, including a central entry hall that separates the large single storey garage wing from the main two storey residence.
Project name
Horizon House
Location
Mornington Peninsula, Australia
Design team
InForm in collaboration with Pleysier Perkins
Collaborators
In collaboration with Pleysier Perkins; Styling: Madeline McFarlane
Tools used
SketchUp, AutoCAD
Construction
InForm (Design and Build)
Material
Painted brickwork, Formed concrete, Timber screen on steel frame, Timber interior elements, Feature stone, Green color blocking
Typology
Residential › Coastal Home

