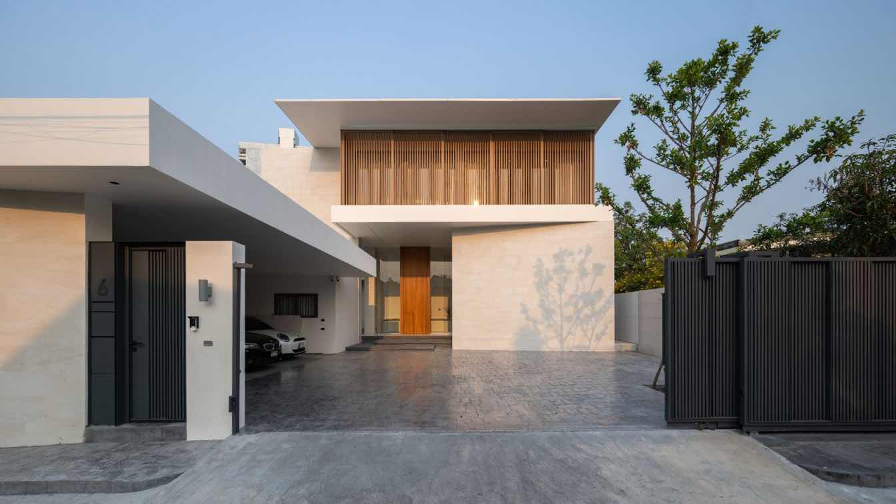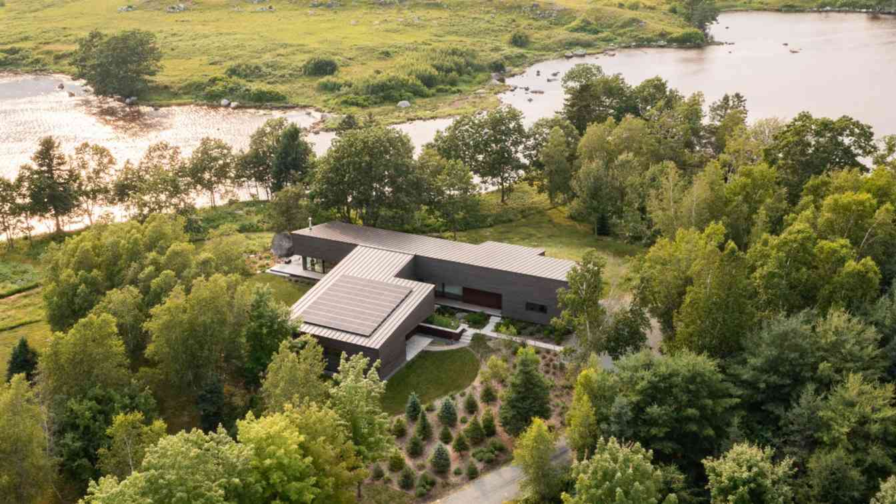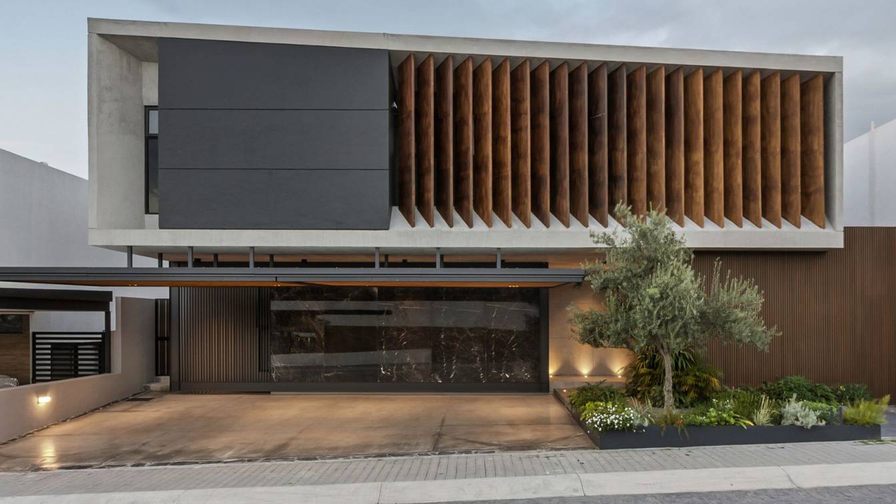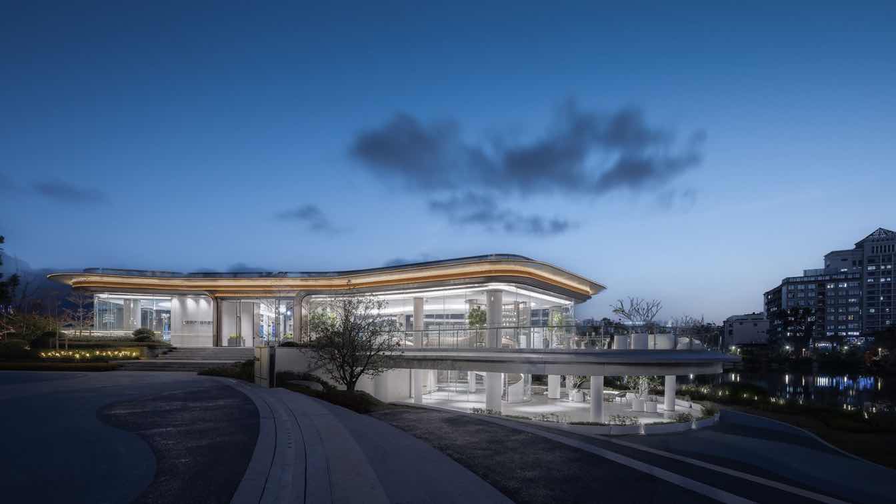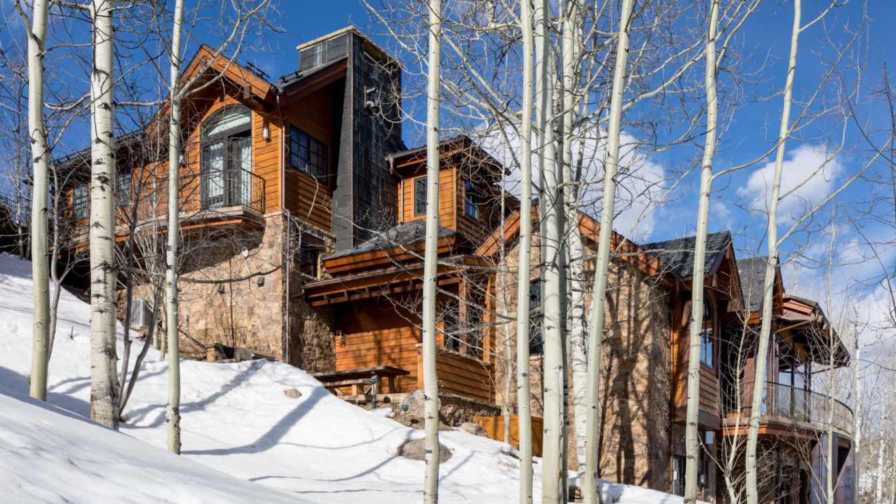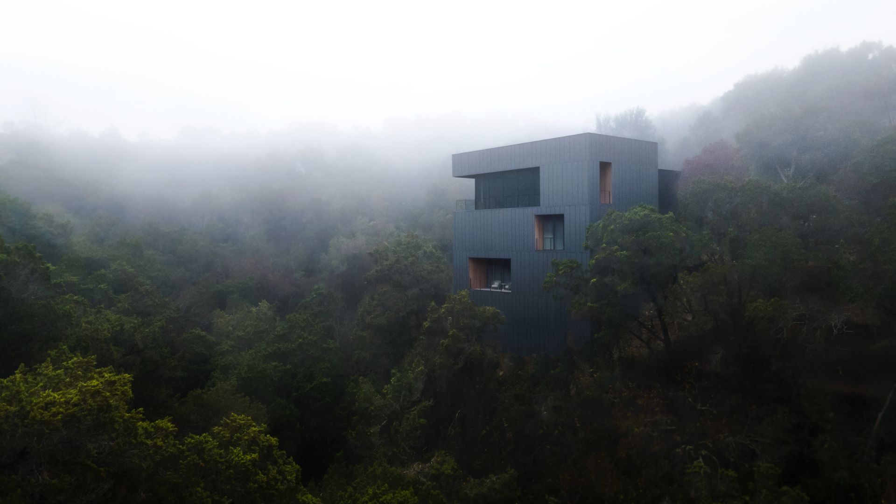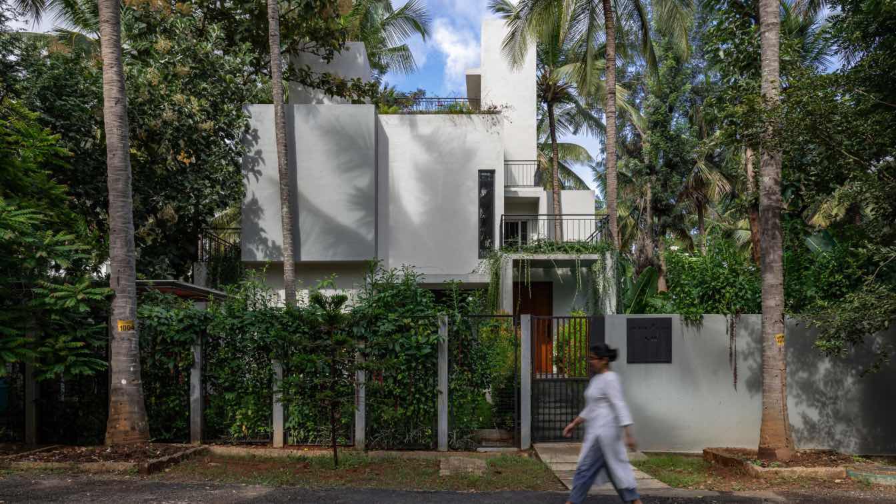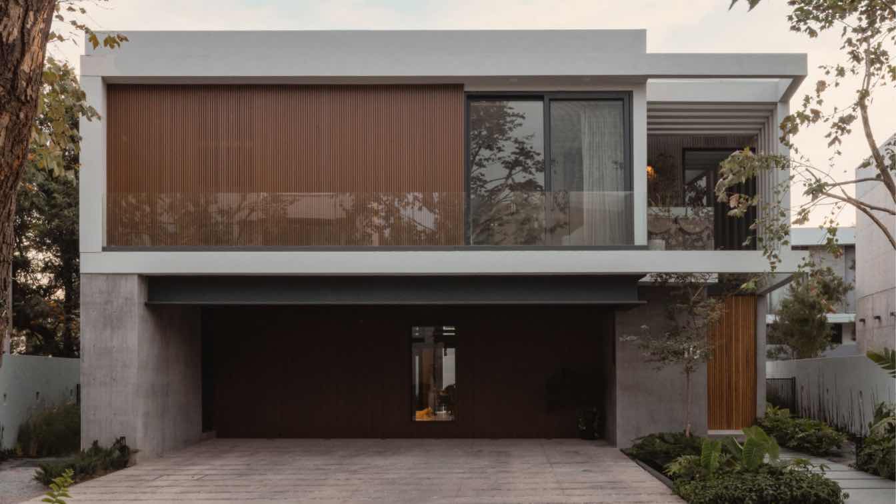The design brief called for a private pool villa for a single family, located on a 660-square-meter urban plot. The homeowners desired a residence that felt airy and open while maintaining a high degree of privacy across all functions.
Project name
Planar House
Architecture firm
Ji+Ta Architect
Photography
Rungkit Charoenwat
Principal architect
Tanakorn Somsuk
Interior design
Jiyaporn Somsuk , Pattra Khoirangub
Civil engineer
Niyawan Thippracha
Structural engineer
Niyawan Thippracha
Construction
WoodBox Design
Material
Concrete, Wood, Glass, Metal
Typology
Residential › House
Riverbend is a residence situated at the end of a quiet lane on a bend of the Bagaduce River. The home rests atop a low ridge to capture views up and down the river. Built on a site that had been previously disturbed, the owners have worked diligently to heal the site, re-establishing and enhancing native plantings to provide habitat.
Photography
Trent Bell Photography
Design team
Riley Pratt, Design Partner. Alex Rosenthal, Project Manager. Marika Kobel, Designer
Landscape
Nature & Nurture Landscape Design Blue Hill, Meadowsweet Tree + Landscape
Typology
Residential › House
Located in Balcones de Juriquilla, Querétaro en México, Miura seeks to express contemporary architecture that unifies challenging design with natural finishes, striking projections, and functionality in each of its spaces. From a dominant exterior volume with vertical axes that add character and passively manage the elements.
Architecture firm
Taller Mexicano de Arquitectura (TAMEXARQ)
Location
Balcones de Juriquilla, Querétaro, Mexico
Photography
Ulises Salazar Gómez
Principal architect
Javier Bustamante Escamilla
Interior design
Taller Mexicano de Arquitectura (TAMEXARQ)
Landscape
Taller Mexicano de Arquitectura (TAMEXARQ)
Material
Concrete, Wood, Glass, Steel
Typology
Residential › House
Nanshan North Lake is traversed by a river, and architecture serves as a medium for communication and emotional integration between humans and nature. The dynamic flow lines from landscape to architecture to space to every piece of furniture and accessory.
Project name
C&D Langyun Mansion
Principal architect
Wesley
Typology
Residential › Mansion
Designed for a Brazilian family passionate about skiing, the GAD 511 Residence underwent a complete transformation, led by Patricia Martinez Arquitetura.
Architecture firm
Patricia Martinez Arquitetura
Location
Aspen, Colorado, United States
Collaborators
Menendez Architects
Interior design
Patricia Martinez Arquitetura
Typology
Residential › House
The Falcon Ledge Residence reflects the character and aspirations of its occupants. The house presents an opportunity to live in an unusual circumstance, connected to the landscape while rising out of it, and an inspiration for a life lived with unanticipated pleasures.
Project name
Falcon Ledge Residence
Architecture firm
Alterstudio Architecture
Location
Austin, Texas, USA
Design team
Kevin Alter, Ernesto Cragnolino, Tim Whitehill, Haifa Hammami, Director of Interiors), Matt Slusarek, Project Architect, Elizabeth Sydnor, Project Architect
Interior design
Alterstudio Architecture
Structural engineer
MJ Structures
Environmental & MEP
Positive Energy, Capital Geotechnical Services PLLC
Landscape
Aleman Design Build
Construction
Matt Sitra Custom Homes
Typology
Residential › House
Nestled in what was once a coconut orchard, the home serves as a sanctuary for a retired couple, their daughter & a feline companion offering them a tranquil environment for everyday goings-on.
Location
Bangalore, India
Principal architect
Anisha Menon, Sabyasachi Routray
Design team
Neethu Susan Mathew, Aiyappa I C
Structural engineer
Radins Engineers Pvt. Ltd.
Environmental & MEP
Yash Consultants
Tools used
AutoCAD, Adobe Photoshop, Procreate, Adobe Indesign, Sketchup
Construction
Behl Construction Company
Typology
Residential › House
Reserva Real is a single-family residence located in a residential development in Guadalajara. The project is structured around the relationship between interior, exterior, and vegetation, prioritizing natural light, cross ventilation, and the landscape as a spatial and structural element.
Project name
Reserva Real
Architecture firm
Baja Estudio
Location
Guadalajara, Jalisco, Mexico
Principal architect
Carlos Elizondo Valladares
Design team
Gireh Navarro
Interior design
Denisse Aubert
Civil engineer
Alpez Constructora
Structural engineer
Alpez Constructora
Environmental & MEP
Alpez Constructora
Visualization
Baja Estudio
Construction
Alpez Constructora
Material
Wood and Concrete
Typology
Residential › House

