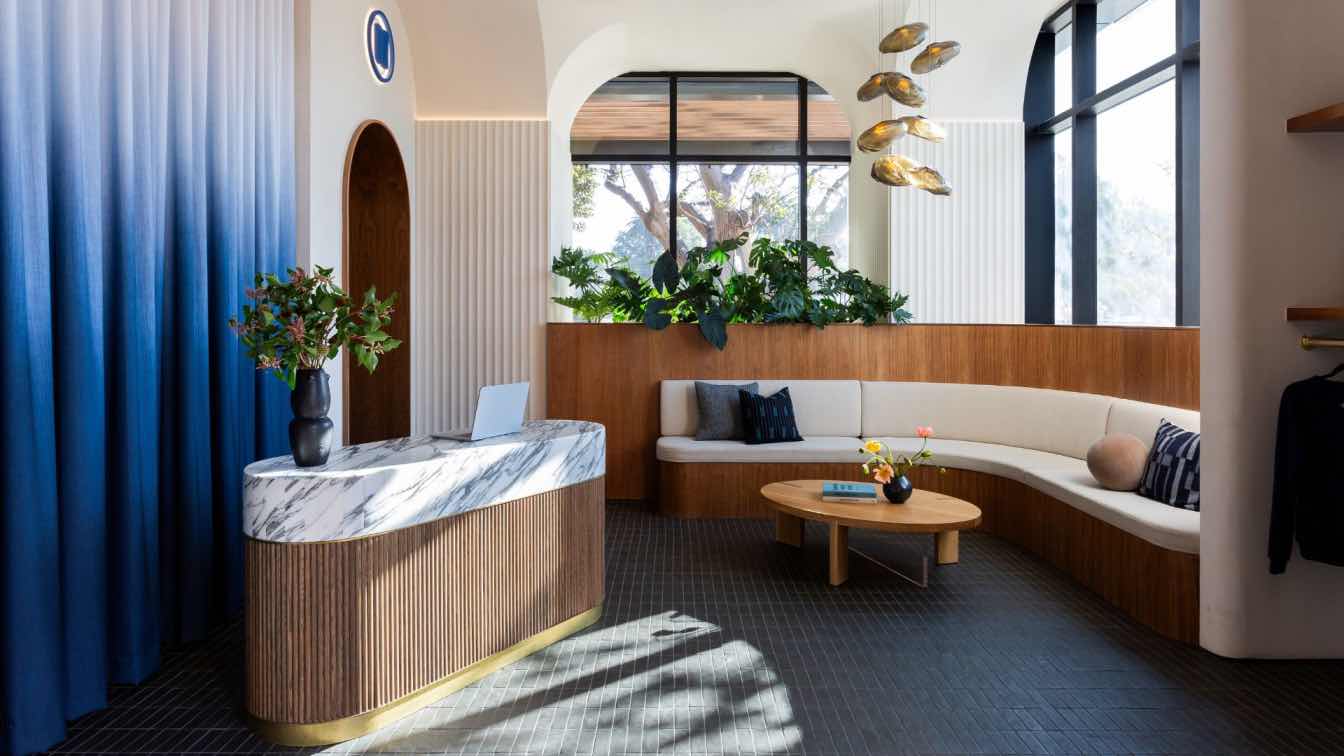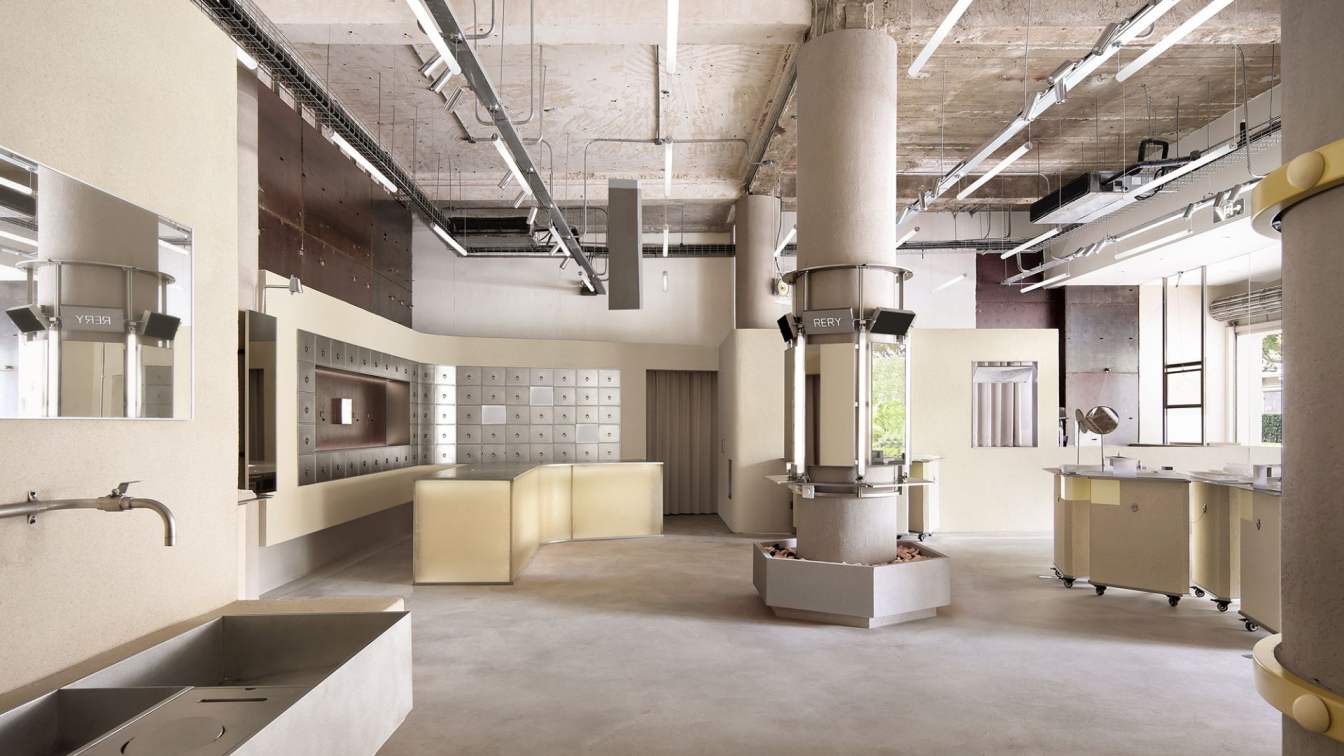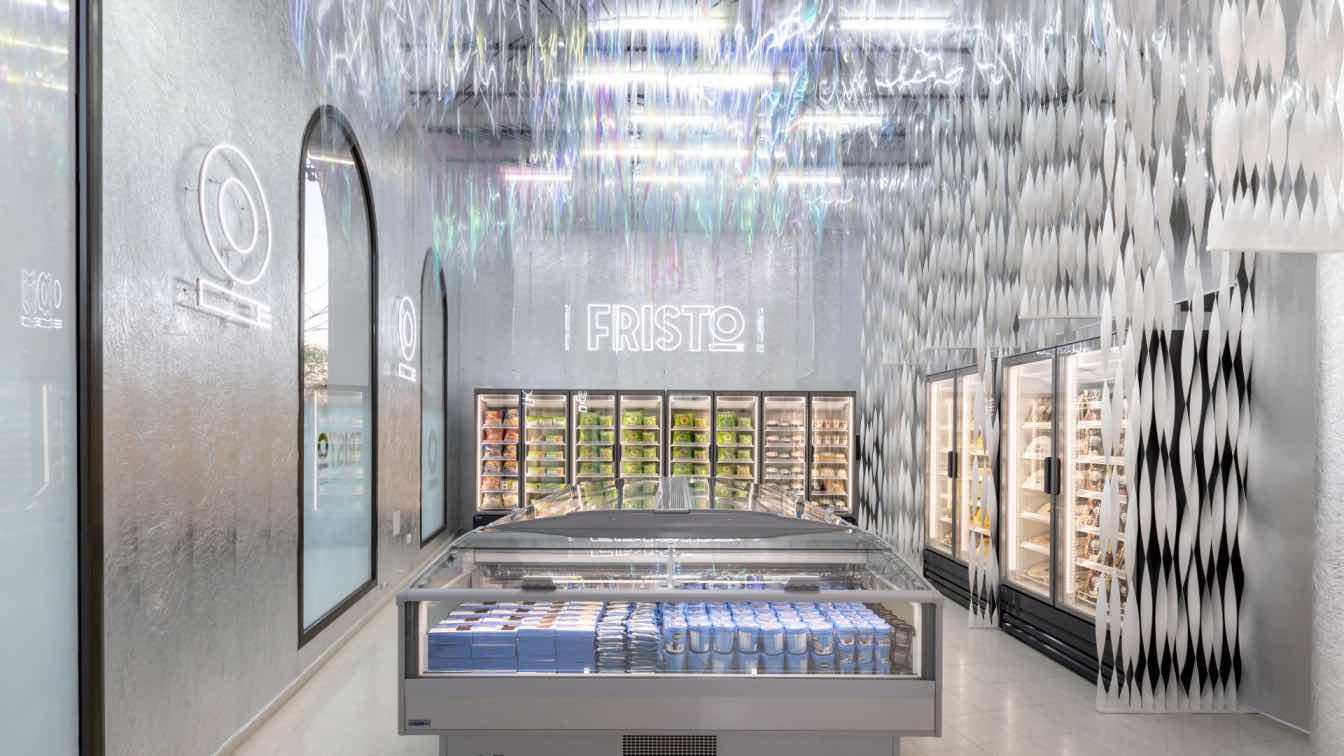Long known for its gourmet products, the Apfelhotel in South Tyrol has recently observed a growing desire among guests to take home not only edible souvenirs, but also a piece of the unique atmosphere that defines their stay. This insight led to the creation of a hybrid space—at once concept store.
Project name
The Barn by Apfelhotel Torgglerhof
Location
Saltusio, San Martino in Passiria, South Tyrol, Italy
Built area
682 m³ – 220 m²
Material
The material palette, defined by a rich and coordinated moodboard, includes Venetian terrazzo flooring, warm terracotta surfaces, vintage wooden tables, and a monolit counter in dolomia stone.hic
Typology
Retail › Gastronomy
With experiential design, innovative materials, and spatial storytelling, the first OH MY CRUNCH! store redefines the rules of food retail. Designed by Vanda Designer in collaboration with the Caire Stable Consortium, the store blends aesthetics, efficiency, and brand identity.
Project name
Oh My Crunch
Architecture firm
Vanda Designers
Location
Forte dei Marmi, Toscana, Italy
Design team
Valentina Elmiger - VANDA, Antonio Pisano – Consorzio Stabile Caire
Collaborators
Caire Stable Consortium; Mobil Group
Typology
Commercial › Retail
ORSKA, the artistic jewellery brand known for its bold design, craftsmanship and love of the World, has opened a new boutique at Silesia City Center in Katowice. The boutique's design, developed by architectural studio mode:lina™, heralds the brand's new design direction and redefines the way artistic jewellery is presented.
Architecture firm
mode:lina™, Anna Orska
Location
Silesia City Center, ul. Chorzowska 107, Katowice, Poland
Photography
Patryk Lewiński / mode:lina™
Design team
Jerzy Woźniak, Paweł Garus, Anna Kazecka-Włodarczyk, Anita Lupa
Built area
29 m² / 312 sq ft
Completion year
March 2025
Typology
Commercial › Retail
Children are naturally active and go through a variety of emotional changes. What kind of spatial design can accommodate their freedom, courage, curiosity, and vitality?
Architecture firm
Sò Studio
Design team
Mengjie, Yifan, Ying Duan, Blue
Collaborators
Copywriter: Lixiang
Typology
Commercial › Retail
After designing two Pause Studio locations, Studio Murnane envisioned an even more premium experience for their client’s fourth location in the Brentwood neighborhood of Los Angeles. Created to host an artful set of patrons inclined to the pursuit of wellness.
Project name
Pause Brentwood
Architecture firm
Studio Murnane
Location
Brentwood, California, USA
Principal architect
McShane Murnane
Design team
McShane Murnane, Cleo Murnane
Collaborators
Adriana Castrejon
Interior design
Cleo Murnane
Built area
2,778 ft² / 258 m²
Site area
10,309.1 ft² / 956 m²
Structural engineer
Kinetic Design
Typology
Commercial › Retail
As Richard Florida noted, “A city’s vitality thrives on diversity and possibility.” This ethos pulses through Huaihai Road, where Shanghai’s past and present converge. The Gascogne Apartments—a Republican-era landmark designed by Leonard, Veysseyre & Kruze—now epitomize this urban alchemy. Once a silent witness to history.
Project name
RERY Fashion Lifestyle Gallery
Collaborators
Prop Production: Shanghai Shenjiang Construction Decoration Engineering Co., Ltd., Shanghai Xunlang Decoration Design Co., Ltd; Display Production: Shanghai Shenjiang Construction Decoration Engineering Co., Ltd.
Interior design
Dayuan Design
Construction
Shanghai Xunlang Decoration Design Co., Ltd
Typology
Commercial › Retail
The design of this project raises this innovative item as a generator of the concept that guides its development with the use of materials, shapes and textures that evoke the cold, the icy, the frozen, and emphasize the exclusivity of these characteristics in each product offered.
Project name
Fristo Frozen Market
Architecture firm
EFEEME Arquitectos
Location
San Luis esq. H.Yrigoyen, Villa María, Cordoba, Argentina
Photography
Gonzalo Viramonte
Principal architect
Marina Alves Flavio Díaz
Design team
Efeeme Arquitectos
Collaborators
Radio Floors, Iluminación Dilight, Mármoles ARCA, Inofe Home, Showroom 53
Interior design
EFEEME Arquitectos
Supervision
EFEEME Arquitectos
Visualization
EFEEME Arquitectos
Material
plastic, foil aluminum, Steel, glass
Client
Fristo Frozen Market
Typology
Commercial › Retail
The project of Anthea Preziosi jewellery represents an urban redevelopment intervention in one of the most important commercial streets of Ragusa. The building was designed to be coherent with the little building next door that dated back to the early Twenties, which has been heavily renovated during the past years and has lost most of its historic...
Project name
Anthea Preziosi
Architecture firm
DAAA Haus
Location
Ragusa, Sicily, Italy
Principal architect
DAAA Haus
Interior design
DAAA Haus
Tools used
AutoCAD, Autodesk 3ds Max, Adobe Photoshop
Material
Corten steel for Facade, Printed Linoleum for internal flooring / walls
Typology
Commercial › Retail, Jewellery Store

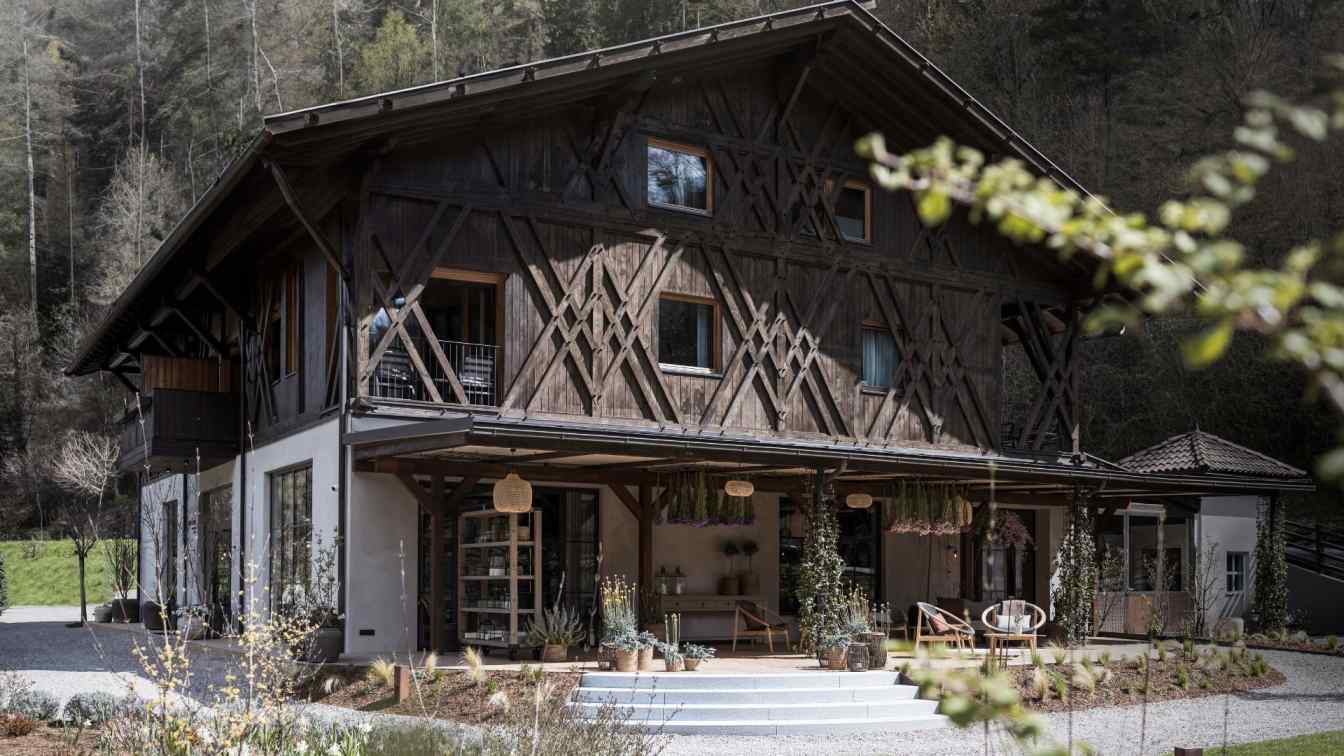
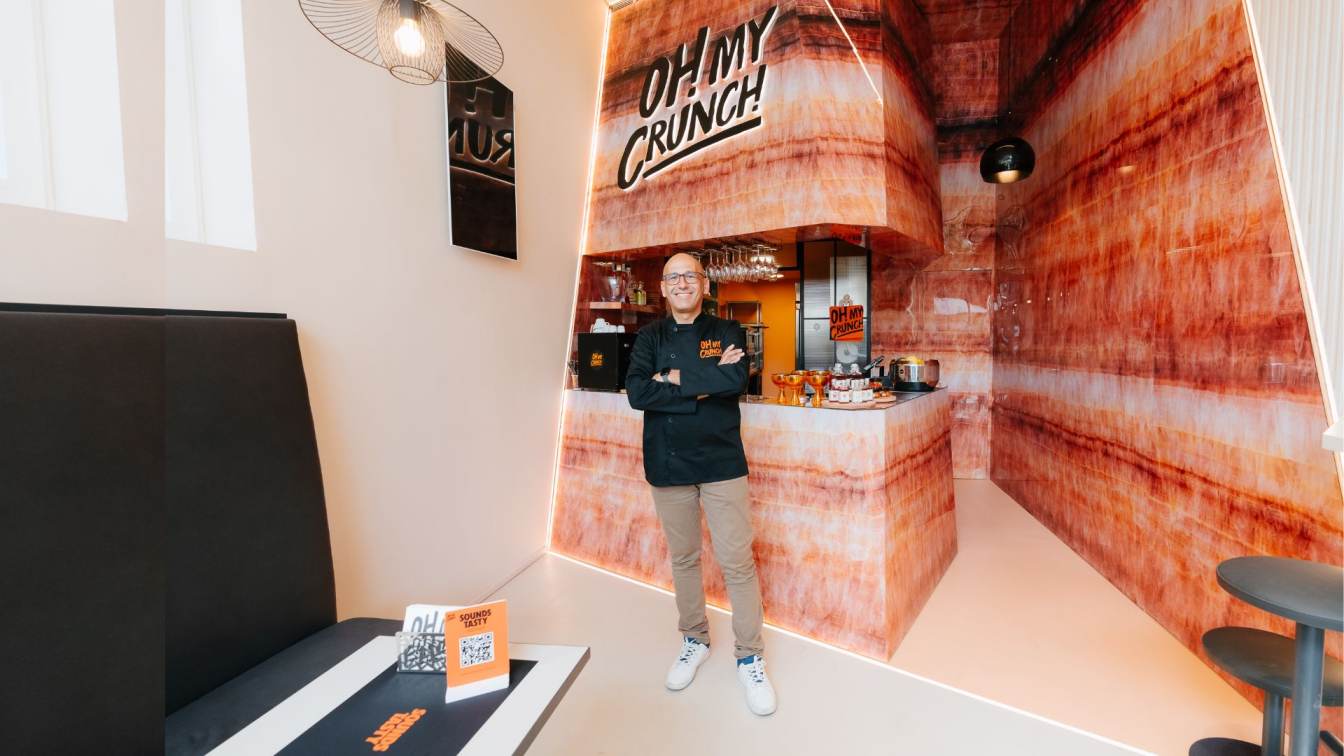
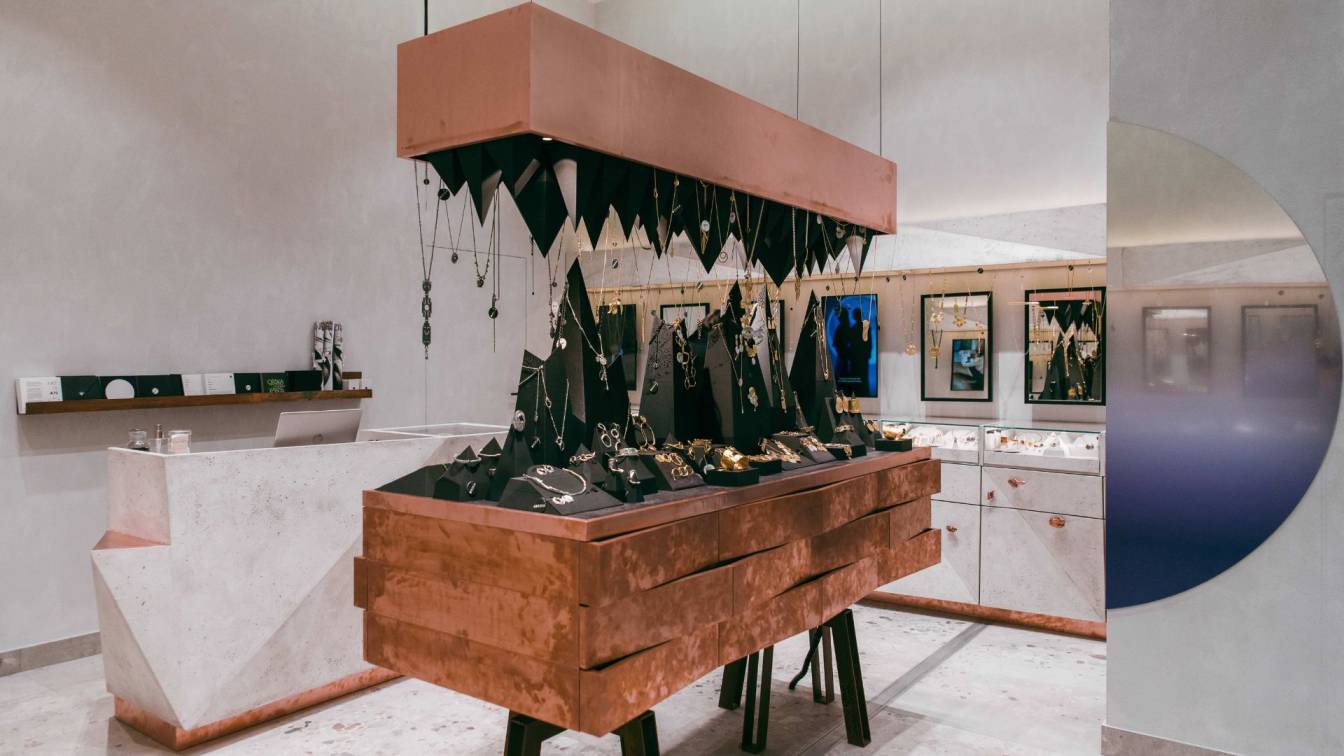
.jpg)
