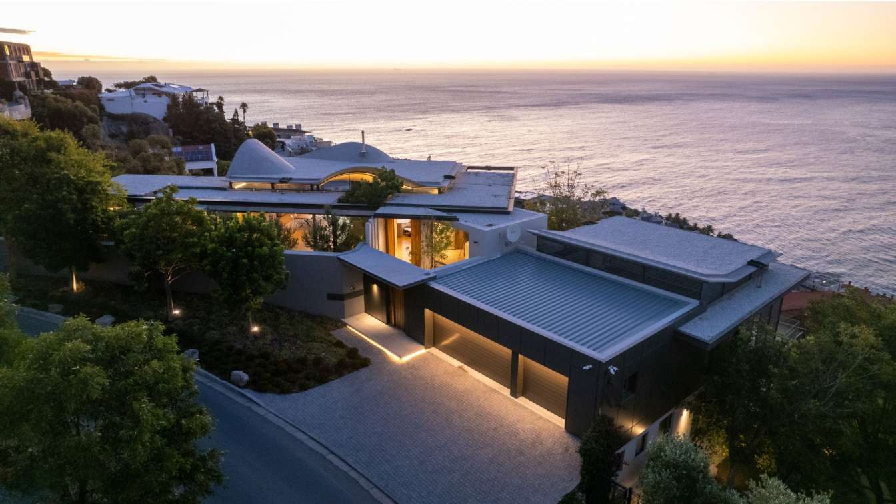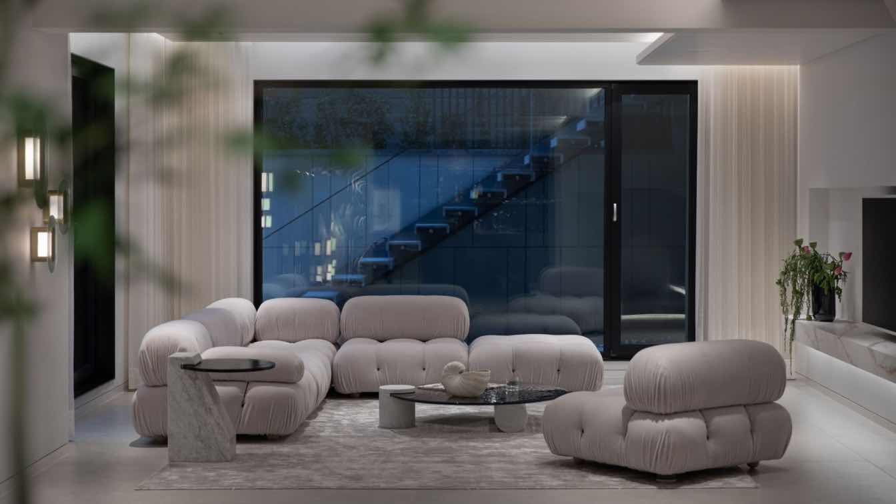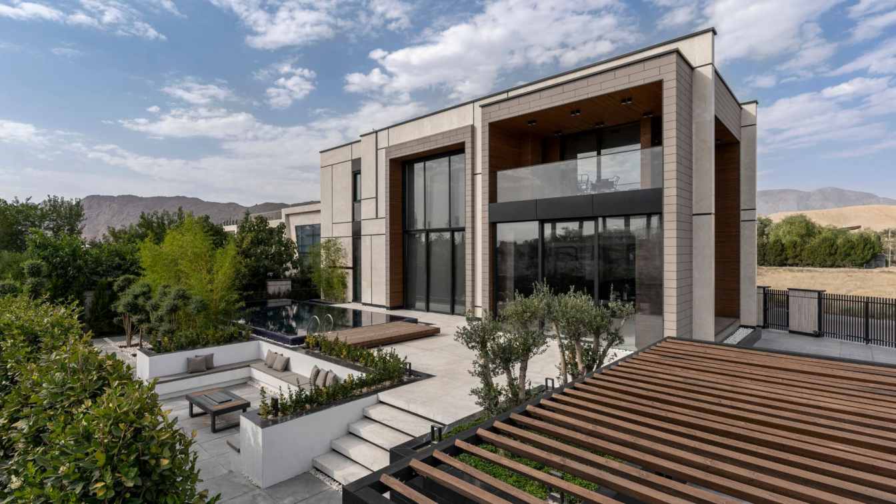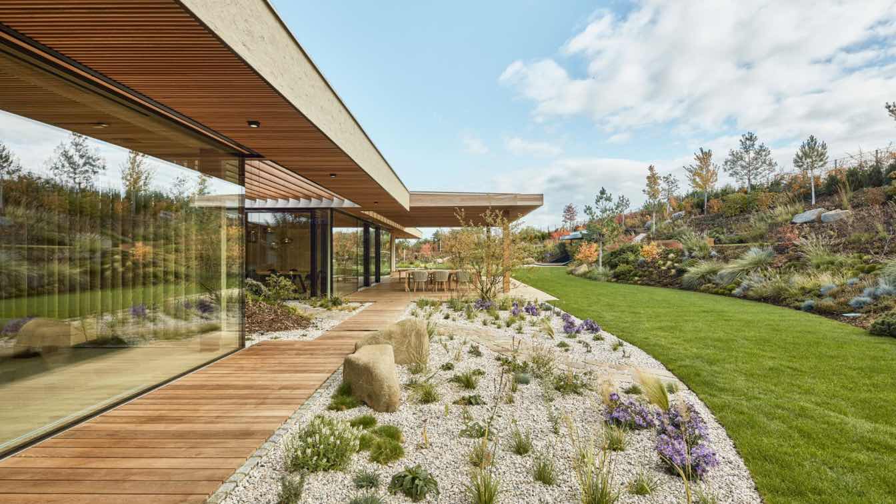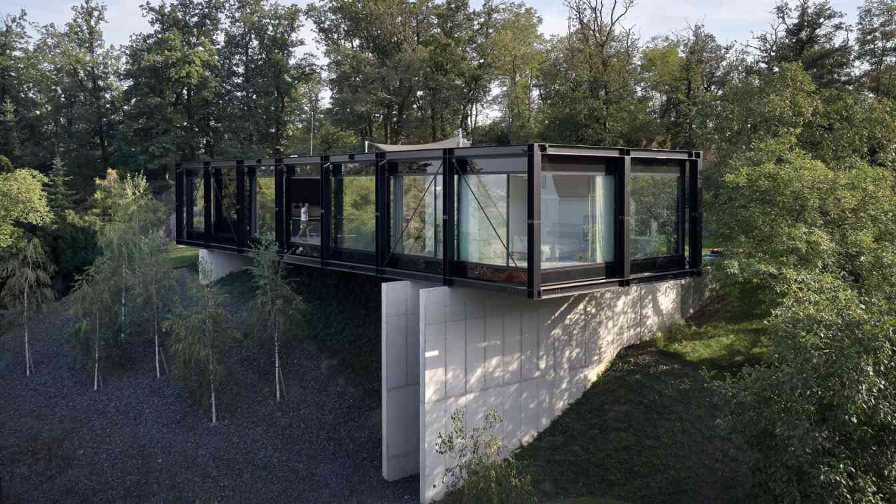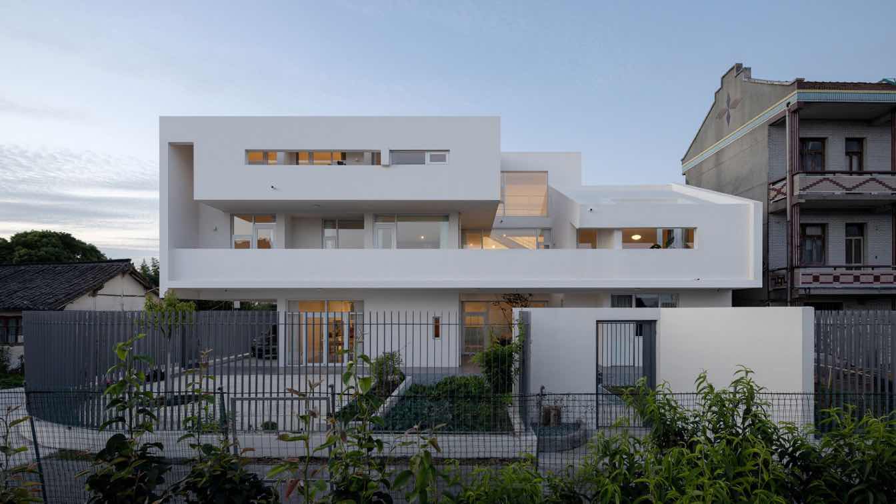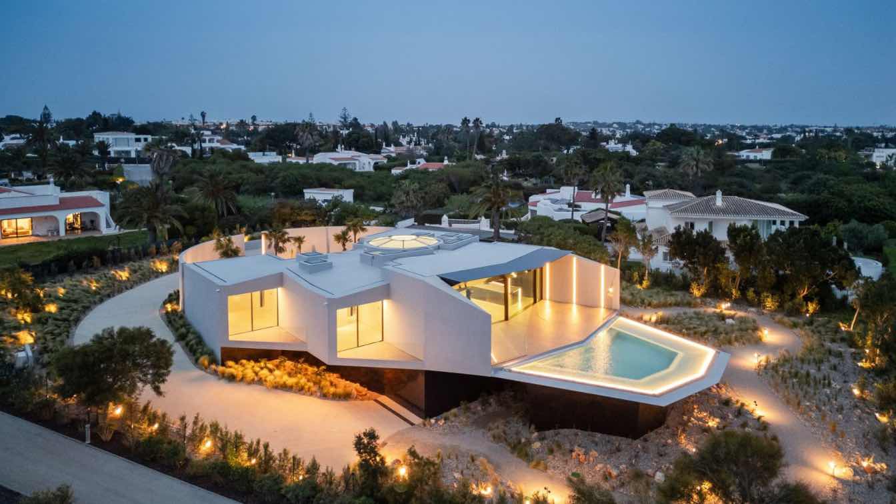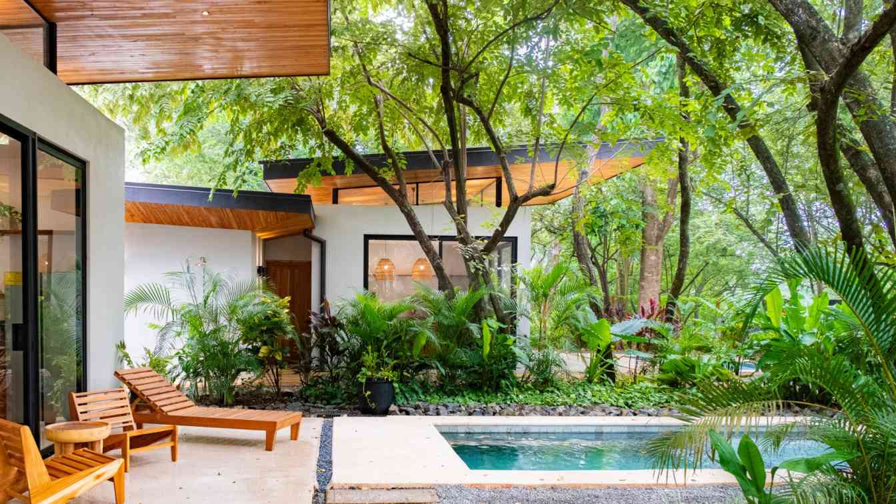ARRCC has re-envisioned this home on Cape Town's Atlantic Seaboard at the foot of Lion's Head. Their new design retained the existing footprint but remodelled the envelope and the interior to create a flowing, open-plan arrangement connecting the gardens and terraces topanoramic ocean views.
Location
Cape Town, South Africa
Principal architect
Jon Case, Clive Schulze
Design team
Jon Case, Clive Schulze
Collaborators
Copy by: Graham Wood
Structural engineer
Mocke Engineering
Civil engineer
Mocke Engineering
Typology
Residential › Villa
Designer Zhang Ling’s latest project, the Youshan Meidi Villa in Beijing, has been designed to give the individuals who inhabit it a sense of effortless connection to the surrounding landscape, within an atmosphere of calm tranquility fostered by abundant sunlight and an elegant, minimalist aesthetic.
Project name
Youshan Meidi Villa
Location
Shunyi District, Beijing, China
Principal architect
Zhang Ling
Interior design
Zhang Ling Design Studio, Shangceng Design Institute
Environmental & MEP
Kang Zheng
Typology
Residential › Villa
The Cheshmandaz villa is situated in the tourist area of Qaleh Sarshir, approximately 26 kilometers southeast of Isfahan. This site benefits from the natural allure of the Zayanderud River, along with the surrounding mountains and lush plains, making it a prime location for a tranquil retreat.
Project name
Cheshmandaz Villa
Architecture firm
Ghazaleh Hanaei
Photography
Meysam Mir Zendedel
Principal architect
Ghazaleh Hanaei
Design team
Mehrdad Keyhani, Ashkan Abbaspour, Abtin Akhlaghi, Kiana Sooran
Collaborators
Executive manager: Pouria Shafiei
Interior design
Dorsa Experience Design
Typology
Residential › Villa
Garden villa near Prague is the embodiment of the concept that characterizes Atelier Kunc – living in the garden.
Project name
Garden Villa near Prague
Architecture firm
Atelier Kunc Architects
Location
Near Prague, Czech Republic
Principal architect
Michal Kunc
Design team
Michal Kunc, Petr Tesař
Collaborators
Pavol Sojka, Michal Sůva
Interior design
Michal Kunc, Petr Tesař, Pavol Sojka, Michal Sůva
Typology
Residential › House
The villa’s steep property is located on the northern, shaded side of the terrain and is one of the steepest and highest in the neighborhood. This comes with several advantages but also disadvantages and challenges for the project.
Project name
Villa Sidonius
Architecture firm
Stempel & Tesar architekti
Location
Central Bohemian Region, Prague, Czech Republic
Photography
Filip Šlapal, Fotes
Principal architect
Ján Stempel, Jan Jakub Tesař
Built area
Built-up area 330 m² house; 135 m² garage; Gross floor area 322 m²; Usable floor area 294 m²
Site area
1,673 m² Dimensions 28 x 8 m / 224 m² / 1680 m³
Collaborators
Landscape architect: Vladimír Sitta. Main project engineer: Aleš Herold. Structural engineers: Valbek [Jiří Chodora and Jan Vesecký]. Sun shade supplier: APAGON.
Structural engineer
Valbek [Jiří Chodora, Jan Vesecký].
Material
Steel – main load-bearing structure, HEB 300; other structural elements primarily IPE 160. Load-bearing pillars and tunnel – monolithic (exposed) reinforced concrete. Lacquered MDF – custom-made built-in furniture
Typology
Residential › Villa
This holiday villa is located in the countryside of Pudong, Shanghai. The proprietor hoped to demolish the old house and to build a new one for the two families when returning from the urban life to the countryside, spending weekends and their holidays with the grandparents.
Project name
Pudong Villa
Architecture firm
Atelier LI
Location
Wanxiang, Pudong, Shanghai, China
Principal architect
Bai LI, Xuan LI
Design team
Bai LI, Xuan LI, Jinhui XIE (structure), Daoguang ZHANG (MEP), Zongliang GU (MEP), Yuchao XU (internship)
Typology
Residential › Villa
All started with the client’s desire to create a villa inspired by a series of science fiction cult cinema. This is what makes this project extraordinary, the possibility to rethink the way we see a house. Learning the philosophy behind this cult series led us into a journey of self-development based on Chinese traditional Taoísm.
Project name
Sky Base One
Architecture firm
Bespoke Architects
Location
Carvoeiro, Lagoa, Portugal
Design team
Alexandre Mendes, John Wilson, Elisabete Cardoso, Paulo Matias, Mauro Meireles, Savannah Salgueiro
Landscape
Jardim Vista, S.A.
Structural engineer
Artelapa – Engineering and Construction, Lda
Construction
Teifil - Empresa de Construção Civil, Lda
Material
Interior and Exterior Finishing: STO Ibérica. Windowframes: Jofebar, S.A. | Panoramah ah!38. Iron: Mendes & Faustino, Lda. Kitchen: Cozlux, Cozinhas e Equipamentos, Lda. Sanitaryware: Jee-O. Carpentry: Rigorobrigatório – Serviço de Carpintaria Unipessoal, Lda. Glass: Sultêmpera, Lda. Domotics: Novitae, Soluções Tecnológicas, Lda. Electricity and Lighting: Voltiled – Unipessoal, Lda. HVAC: NPTerm – Projectos e Instalações Térmica Lda. Lift: Eleve – Epicfuso, Lda
Client
Vision of Sky Base One provided by Spy Manor
Typology
Residential › Villa
Kaya Villas, situated in the surfers' paradise of Playa Avellanas, Guanacaste, Costa Rica, comprises four boutique villas nestled among the lush forests just beyond the crashing waves. These villas offer a truly immersive experience, where the harmony of nature meets modern luxury. Each villa is carefully designed with two interconnected volumes.
Architecture firm
Garton Group Architecture
Location
Avellanas, Guanacaste, Costa Rica
Photography
Garton Group Architecture
Principal architect
Tom Garton, Dennis Cordero
Interior design
Monica Serrano
Structural engineer
Garton Group Architecture
Construction
Andre Galvao
Material
Concrete, Wood, Glass
Typology
Residential › Villa

