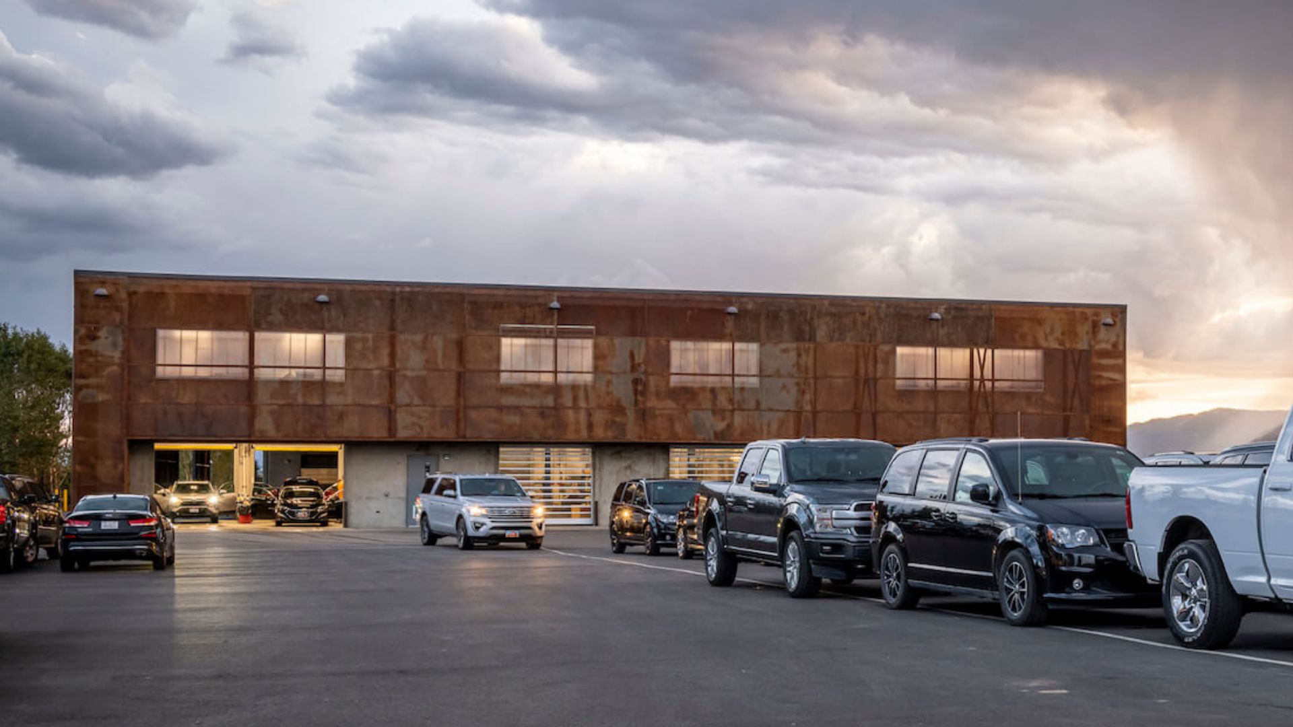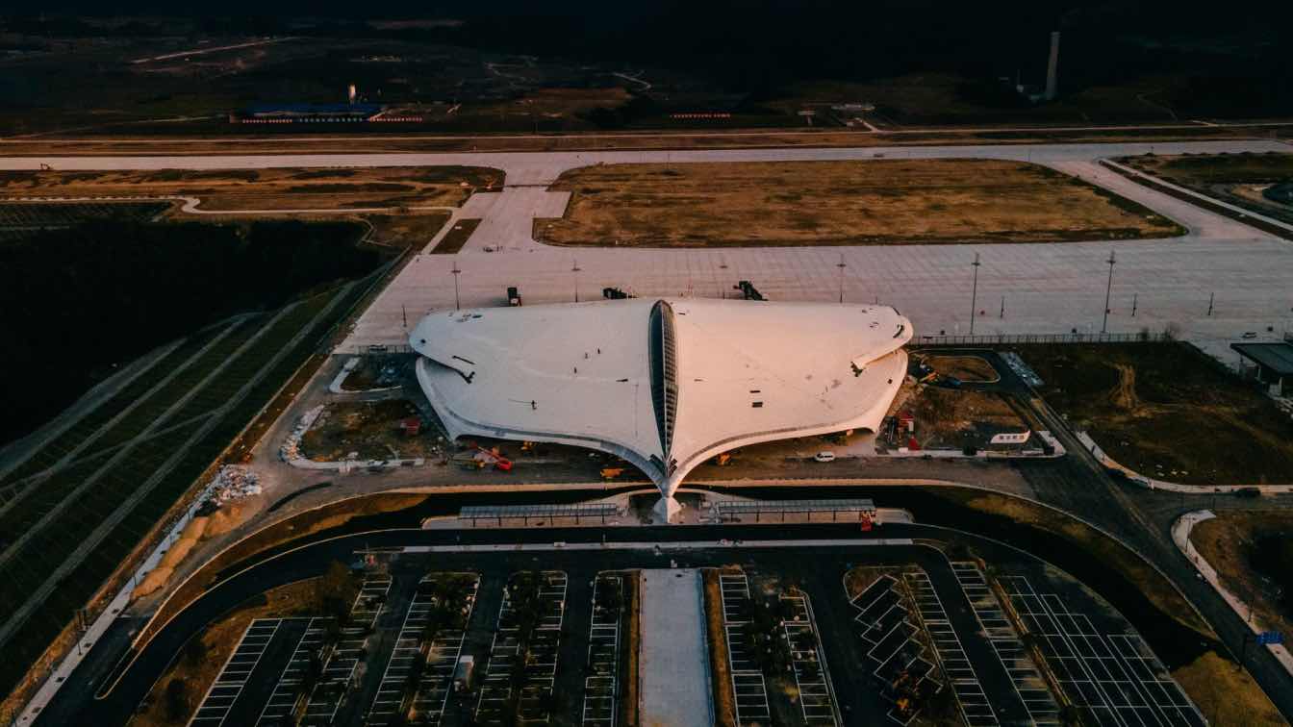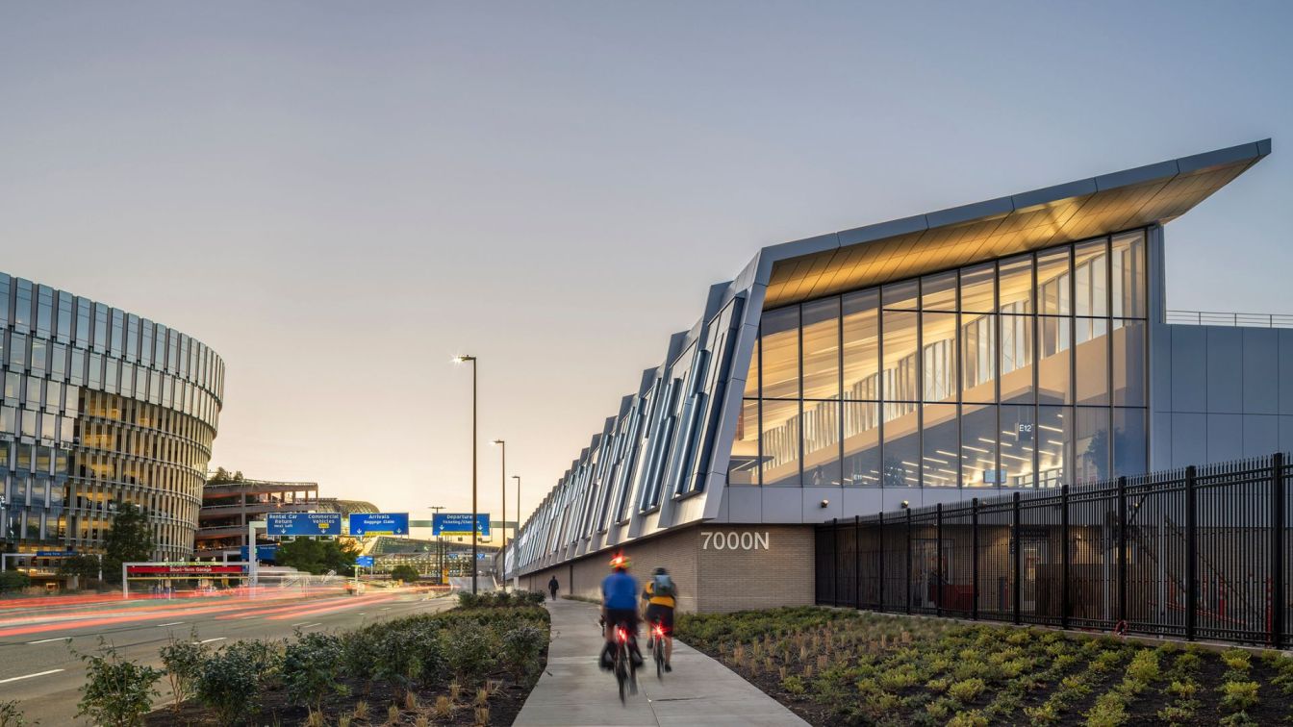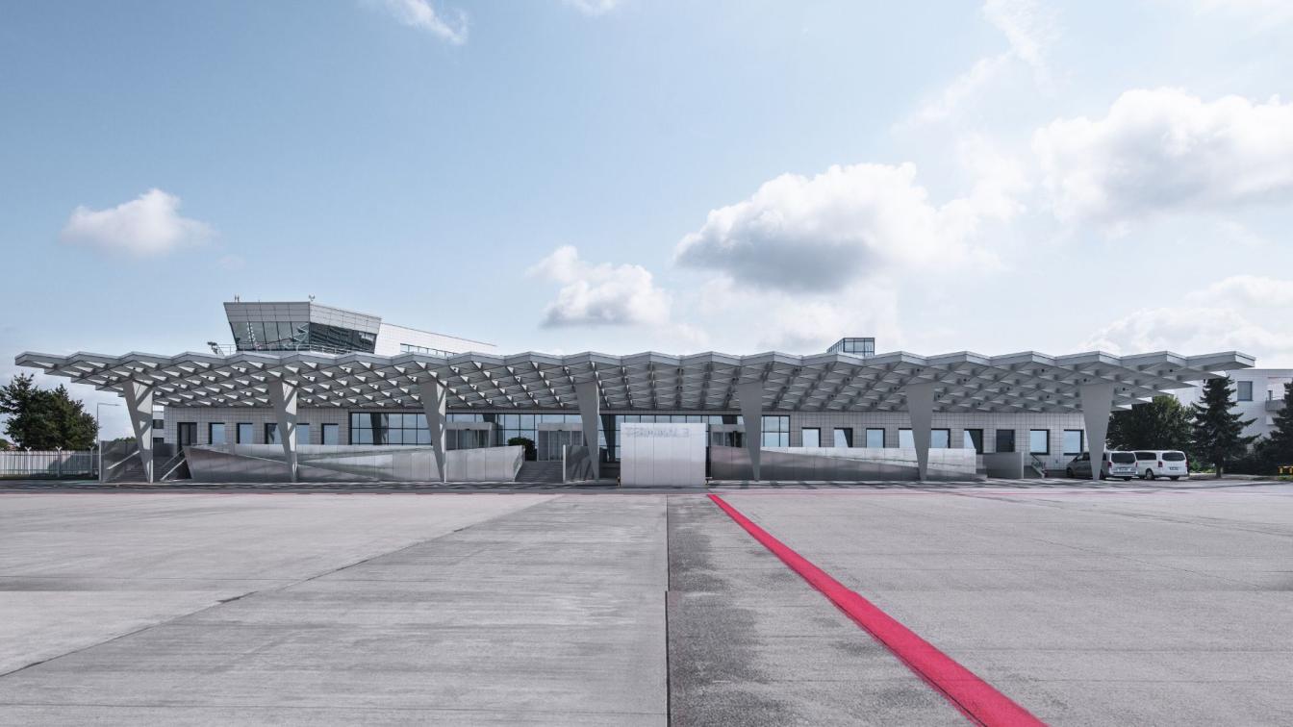Jackson Hole Airport’s existing back-of-house rental car operations facilities were poorly organized, outdated, and no longer met contemporary sustainability standards. To better handle these functions at the nation’s only airport situated within a National Park, a new Quick Turn-Around (QTA) Facility was developed. The QTA is located on the south edge of the airport; its orientation derived from the existing east access road and the west row of buildings and hangars. Overall site planning and space program information was provided by the Jackson Hole Airport based on existing constraints, increasing demand, as well as future phasing and growth of airport development. The new facility provides a simple, site sensitive yet bold solution. At peak operation, each rental company can run approximately 200 cars through the facility per day.
The QTA provides three basic functions: vehicle fueling, washing, and detailing, which are translated into a fuel island, and two buildings, one each for washing and detailing. The three program spaces all reside under one large, heroic low-sloped roof. The continuous roof provides overhead protection from rain and snow in-between the two buildings and at the exterior fuel island. The complex is wrapped in a perforated, rusted metal screen with washing and fueling functions hidden from public view. Each of the three components are organized into three independent bays to service the three different rental car companies. Operationally, the facilities are sequenced from south to north, staring with fueling, then washing, and then detailing. The wash building is 4,620-square-feet, while the detail building is 8,950-square-feet including a mezzanine level used for mechanical equipment, storage, as well as an employee break room.
Materials, including rusted metal, concrete, steel, and wood—are intended to complement the existing palette of the main airport terminal building (a project for which CLB Architects served as the associate architect) and were chosen to blend with the surrounding landscape. Exposed steel serves double-duty, used both for structure and to add to the complex’s industrial aesthetic. Translucent panels at the upper level provide natural light at both levels as the upper mezzanines which are open to the bays below. Muted architectural details provide a platform to amplify the overall statement and backdrop of the QTA—the excitement of the airport.





