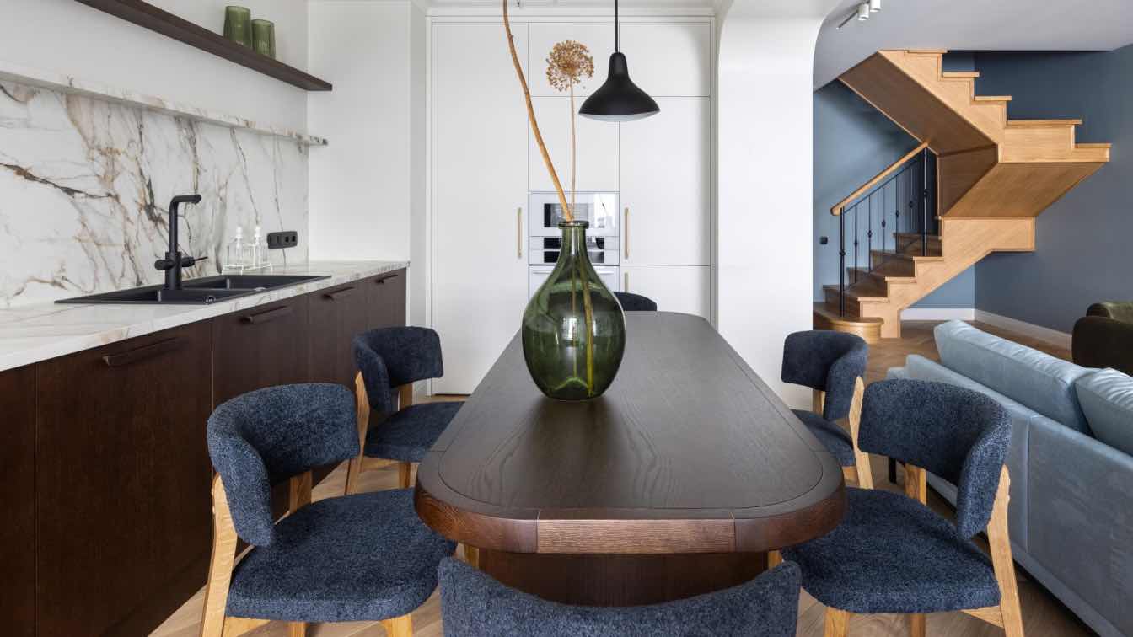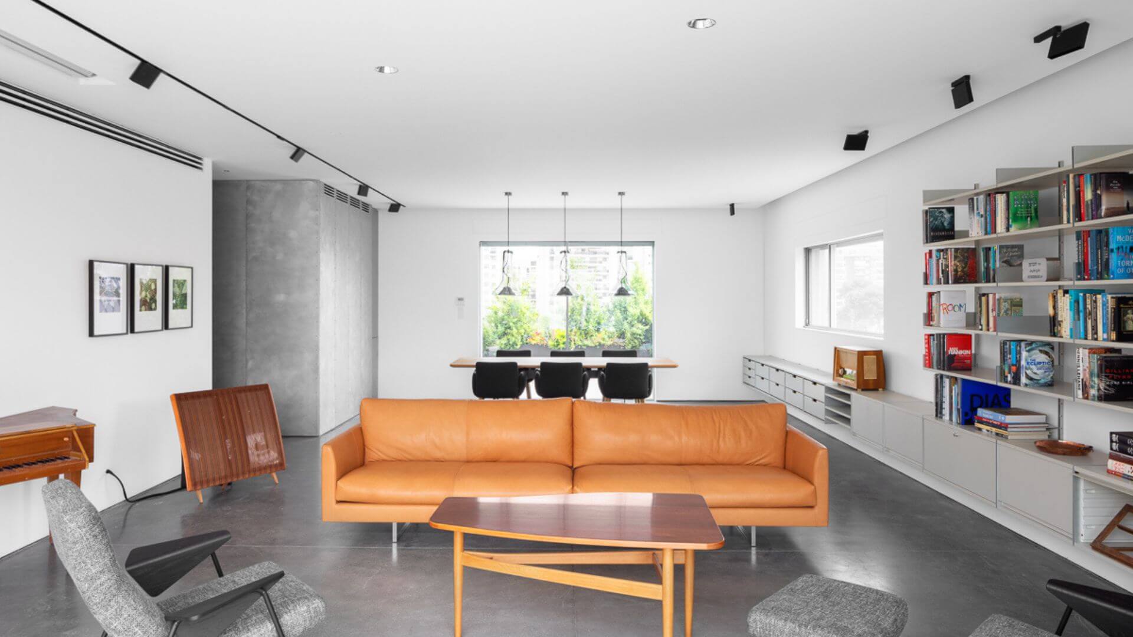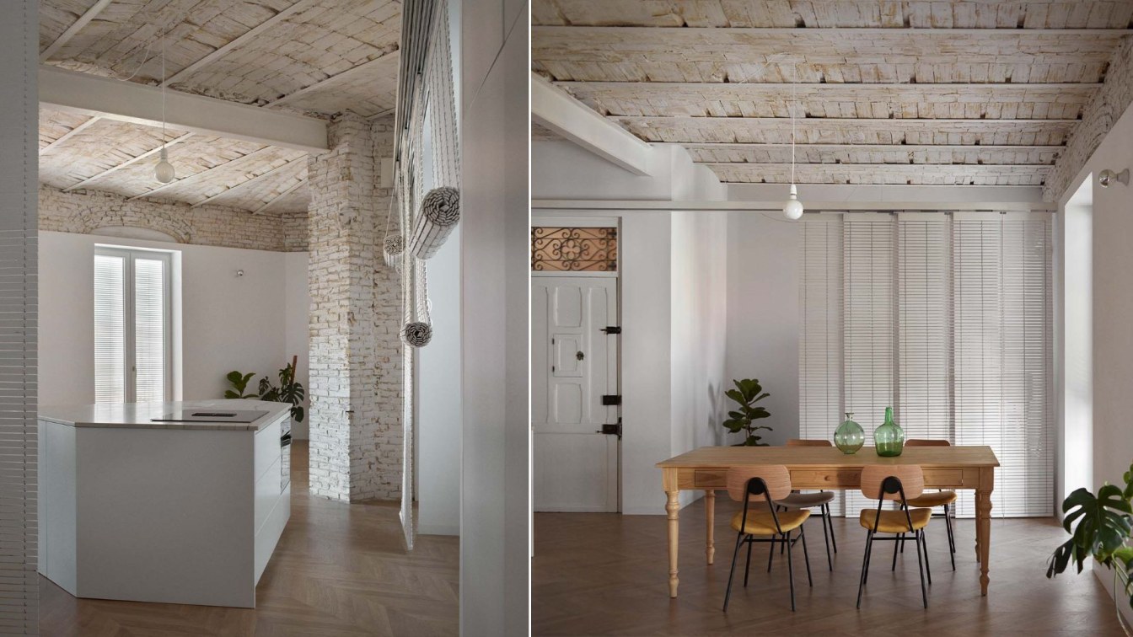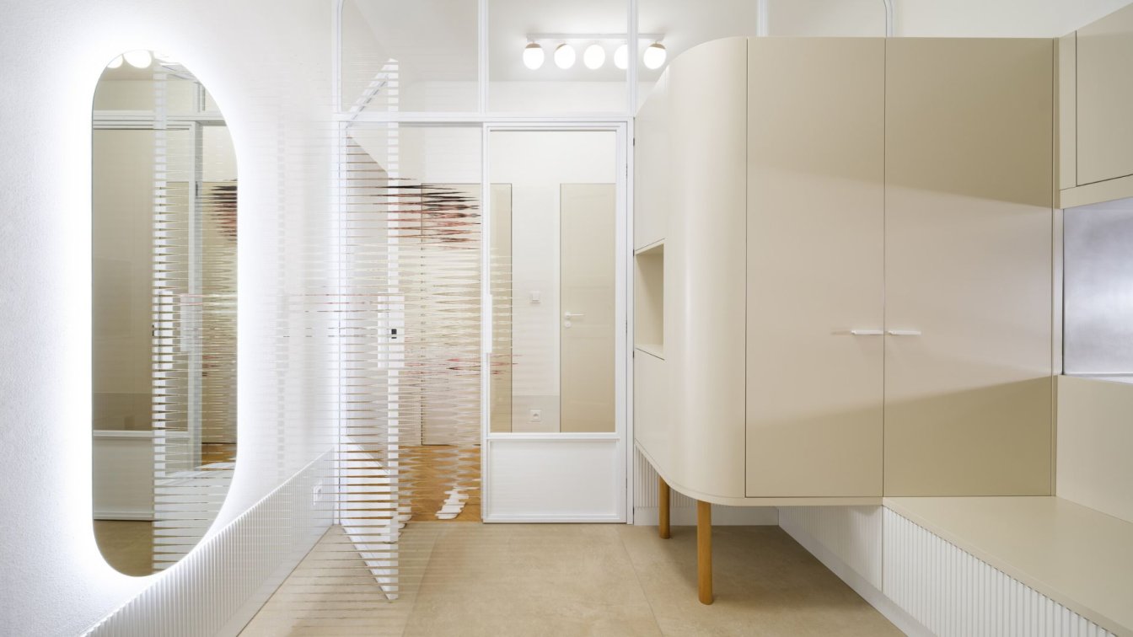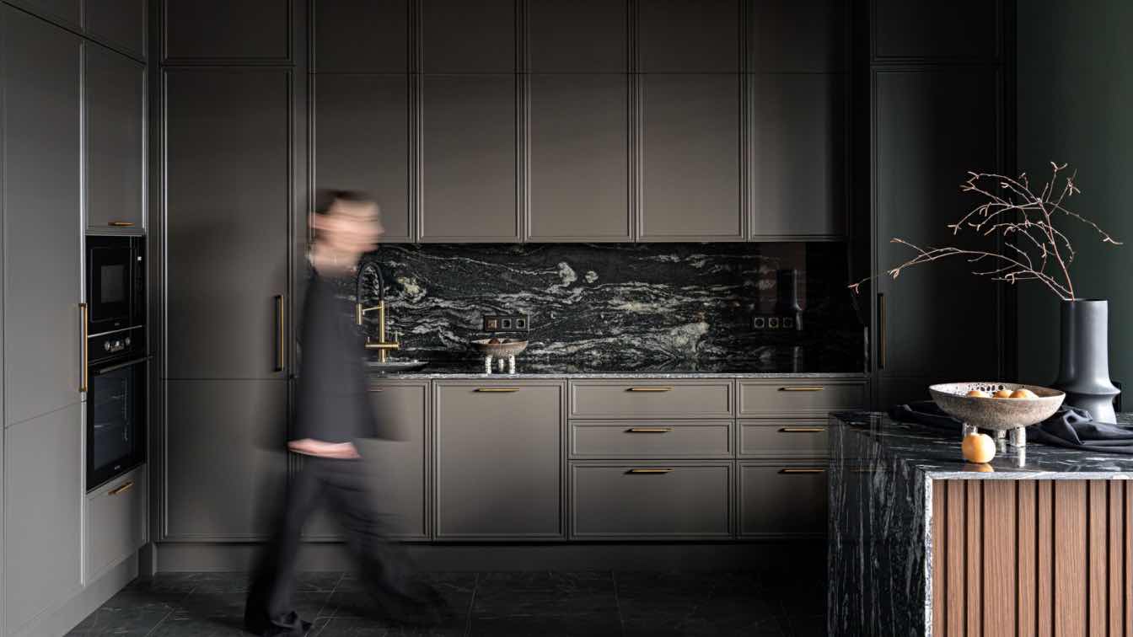Chapter One Studio: This duplex apartment, home to a family with two teenage daughters and a Yorkshire terrier, is located in one of Kyiv's newest residential complexes. The designer’s main approach to the project centered around strategic zoning and the use of color, ensuring a balance between shared and private spaces.
Zoning
The original developer’s plan featured a double-height kitchen area, visually connecting both apartment levels. However, the owners wanted to maximize space efficiency, so they opted to add a mezzanine, transforming it into a home office.
"Just before starting this project, I visited Seattle," says designer Olga Rusakova. "I noticed a common approach where parents' private areas are distinctly separated from the rest of the home. My clients liked this idea, which led to the creation of a pass-through office between their bedroom and the rest of the apartment."
The first level houses the living room, kitchen, and the eldest daughter's bedroom, while the second level accommodates the younger daughter’s room and the parents’ suite. Each bedroom includes its wardrobe and bathroom.
The parental suite is designed for maximum comfort. The home office is a transitional space leading to the bedroom, which connects to a walk-in closet and a spacious bathroom. To enhance functionality, the bathroom includes dual sinks, a bathtub, a shower, and a separate enclosed toilet.
Color
With the kitchen windows facing the roof of a shopping center, the interior design uses color to counterbalance the urban landscape. Deep blue and rich green tones, inspired by the family's travels to Portugal and their love for Mediterranean aesthetics, bring warmth and vibrancy to the space. The window shutters also nod to this style while serving the practical purpose of blocking the uninspiring city view.
The most striking color accents appear in the parents' suite. The bedroom features wallpaper from the Swedish brand Boråstapeter, its intricate blue pattern contrasting with the bold green walls of the adjacent home office. Since the doors between these spaces are often left open, the two colors interact, creating a dynamic visual effect.
To balance the cool tones, the design incorporates warm whites and natural wood finishes on the floors and furniture. The parquet, treated with a matte finish, enhances the sense of tactility.

Details
The home office presented a structural challenge –protruding pylons left over from a former loggia. "When dealing with architectural elements that disrupt the visual harmony of a space, you have two choices: either conceal them or turn them into a focal point," explains the designer. "We chose the latter, accentuating the pylon with tiles to give it the appearance of a decorative stove or fireplace." The result is a striking white tiled feature, complemented by a museum-shop poster from Prague, brought back by the client.
The daughters’ rooms share similar layouts but are distinguished by individual color accents. One room is done in soft neutrals with a bold orange Big-Game chair, while the other features a deep blue bed and an extra-wide windowsill designed for lounging.
The kitchen seamlessly blends aesthetics and practicality. Alongside built-in appliances, a concealed door leads to a utility room housing the water purification system, washing machines, boilers, and additional storage. This setup allowed for a minimalist kitchen design, reducing upper cabinets to just a few open shelves. A wide kitchen windowsill doubles as a casual gathering spot - perfect for a glass of wine while chatting with whoever is cooking.
n the living room, a clever design solution hides the TV behind a movable panel, maintaining a clean aesthetic. A painting by contemporary Lviv artist Solomiya Zelenska, chosen after renovation, blends so seamlessly with the color scheme that it feels like it was the inspiration for the entire palette.


































