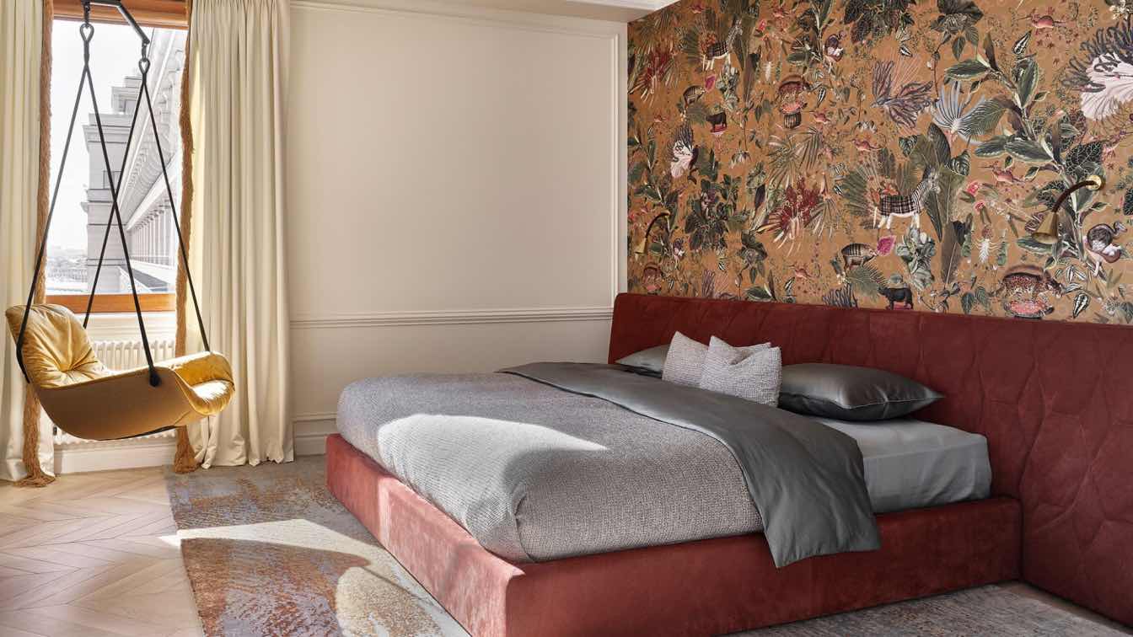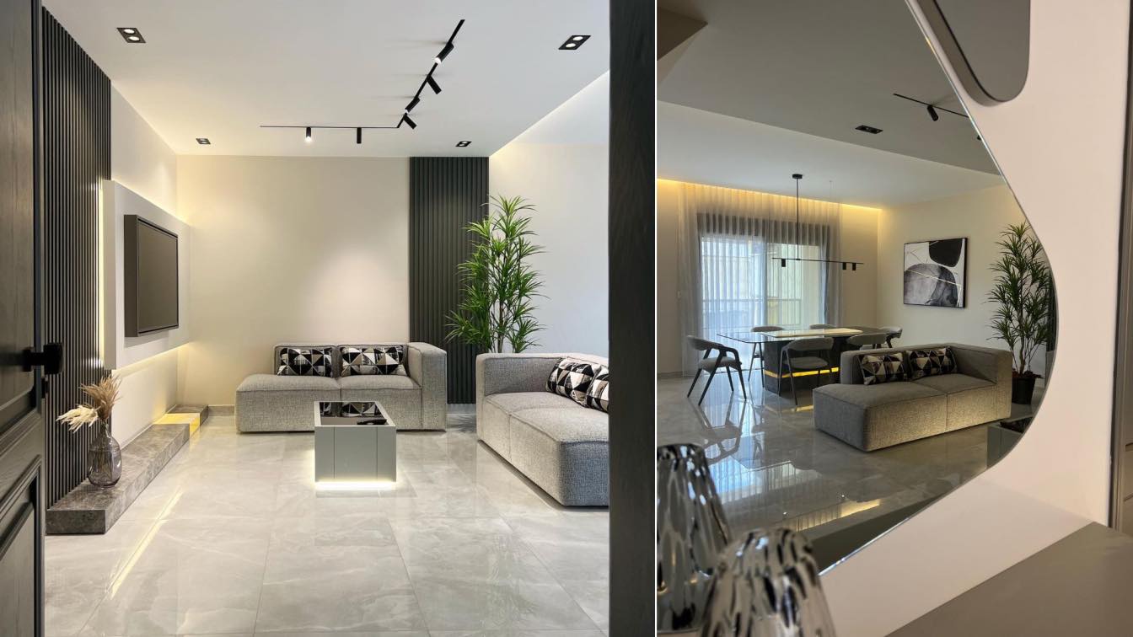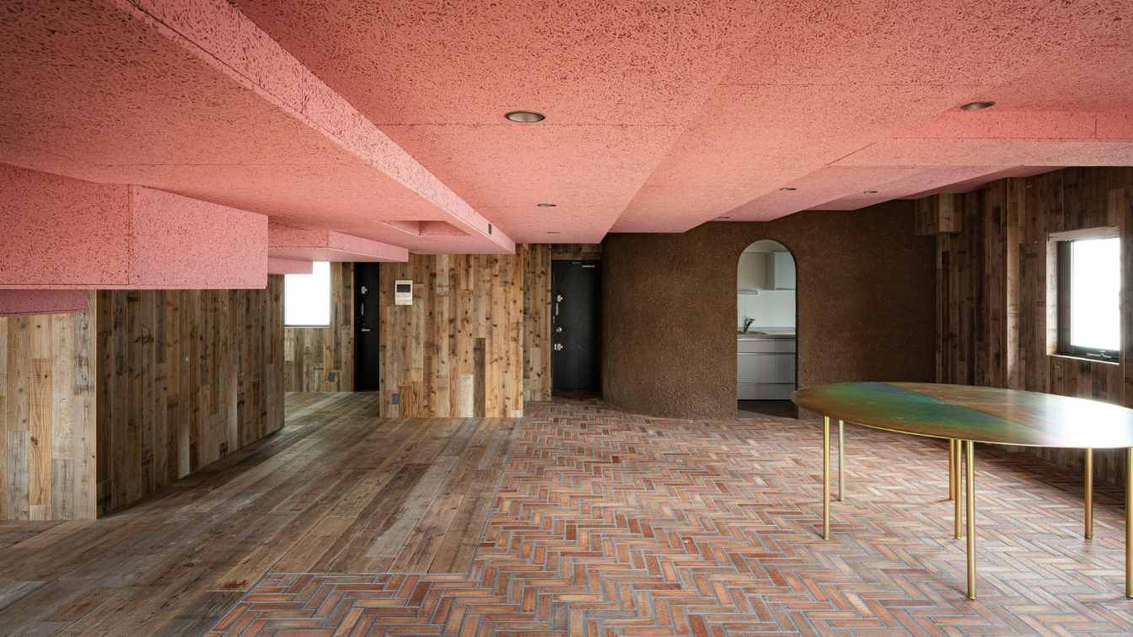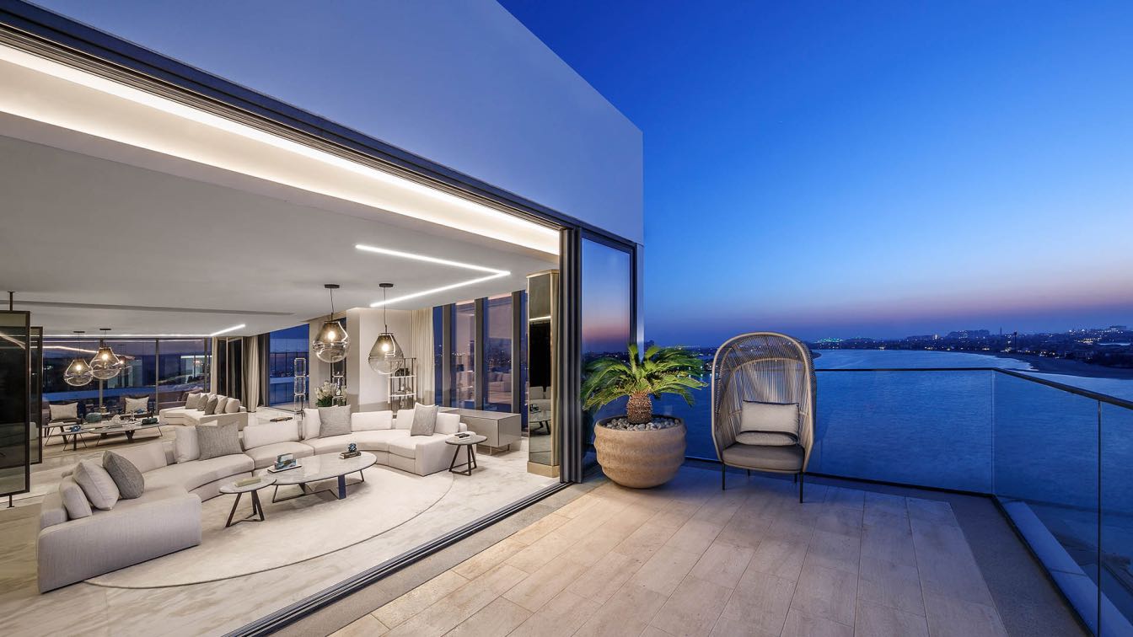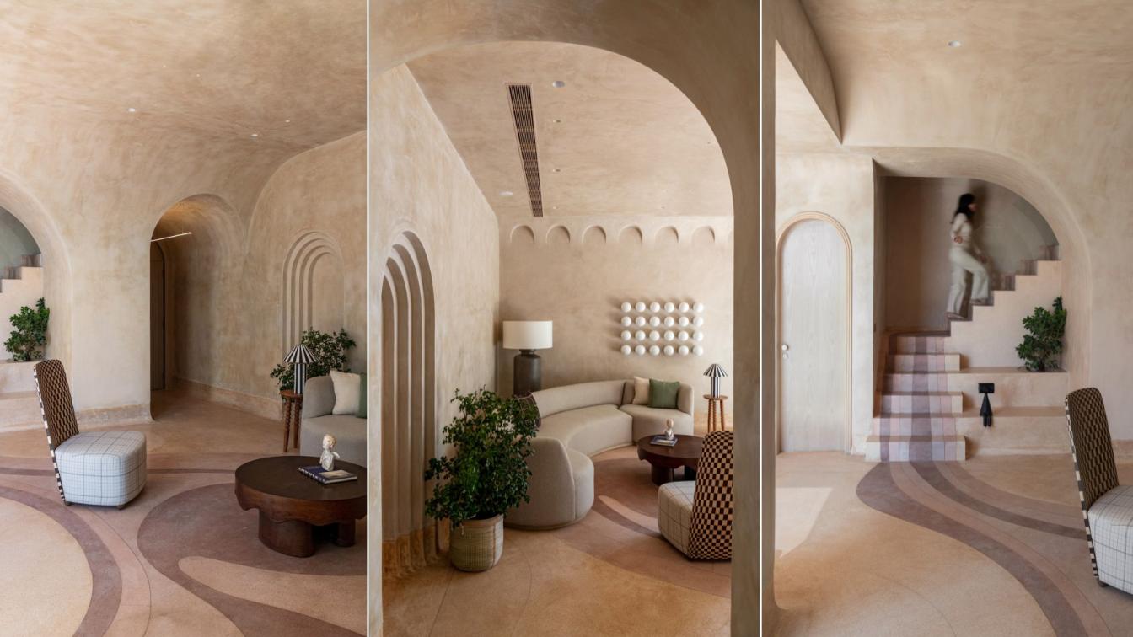The main value of this property is undoubtedly its location, as the 160 sqm apartment is situated in the heart of Moscow with views of the Kremlin, the Bolshoi Theatre, and the Alexandrovsky Garden. The clients wanted to enjoy these beautiful views from the windows without any partitions or doors obstructing them. At the same time, it was necessary to zone the space according to the needs of its owners. “My clients are people with exquisite taste and vast experience. They live and work in different countries but have a deep love for Parisian style and interiors, so it was essential to integrate this into our location,” shares the project's author.
The apartment's main rooms include a hall, a guest bathroom, a living room that combines a kitchen and dining area, a laundry room, and a pantry. The private block consists of an office, a master bedroom with a bathroom and dressing room, and a guest bedroom with its own bathroom. The stunning views from the apartment's windows are a source of inspiration and define the layout, style, and color scheme of the project. “It was necessary to let all this beauty into the apartment, and we did it. My clients' love for the Parisian style also influenced our concept, giving birth to 'Kremlin Parisian'," emphasizes Elena Kalinina.
The project makes extensive use of natural materials such as marble, wood, and plaster, which reflect the interior's character. All the colors visible from the outside are also present in the interior. This project includes many interesting solutions. For example, the massive classic doors, custom-designed by Elena Kalinina, appear very light and elegant due to their color and construction. There are also hidden storage systems: in the guest bedroom, the wardrobe is integrated into the interior and executed in the same style as the plaster moldings on the walls, making it not immediately noticeable. The same room features a hidden door to the bathroom, which is without casings, painted in the color of the wall and featuring wooden elements that continue the pattern of the plaster moldings on the wall. The entrance to the pantry, while located in the kitchen, is inconspicuously designed, as the hidden door is made of the same veneer as the kitchen fronts. In the center of the living room, the Facet chandelier from the Lasvit factory looks particularly elegant. The molding rosette for this chandelier was deliberately created from classic plaster elements to maintain a dialogue between the past and the present. In the master bedroom, a hanging Freifrau chair attached to the ceiling allows one to gaze out the window and dream of something beautiful.

“The owners collect contemporary art, which we found a place for in the interior. All furniture items were selected according to the concept, and if we couldn't find a suitable item among the ready-made collections, I designed it myself, and my partners specially manufactured it for this project,” notes the designer. For instance, the coffee table by the EDRA sofa in the living room, an architectural piece, features warm-toned white marble accented with a broad stripe of green Verde Guatemala marble. The library in the owner's office is made of American walnut veneer and gray-blue eucalyptus with matte brass elements. The bio fireplace in a classic marble portal in the living room was also designed by the project's author.
The kitchen was custom-designed by Elena for the Arclinea factory. As it is located in the same space as the living room, it was made transformable into a closed storage system. The kitchen set can be hidden behind rotating hidden doors, revealing only the noble walnut veneer and luxurious white-gold marble on the kitchen island. Here, a secret door also conceals the entrance to the pantry and laundry room.
“The most important thing is that we managed to maintain conceptual integrity. All the rooms flow from one to another, telling the story of this apartment and its owners. The resulting interior is both airy and impactful, uniquely individual without being cluttered with excessive decor,” concludes Elena Kalinina.







































