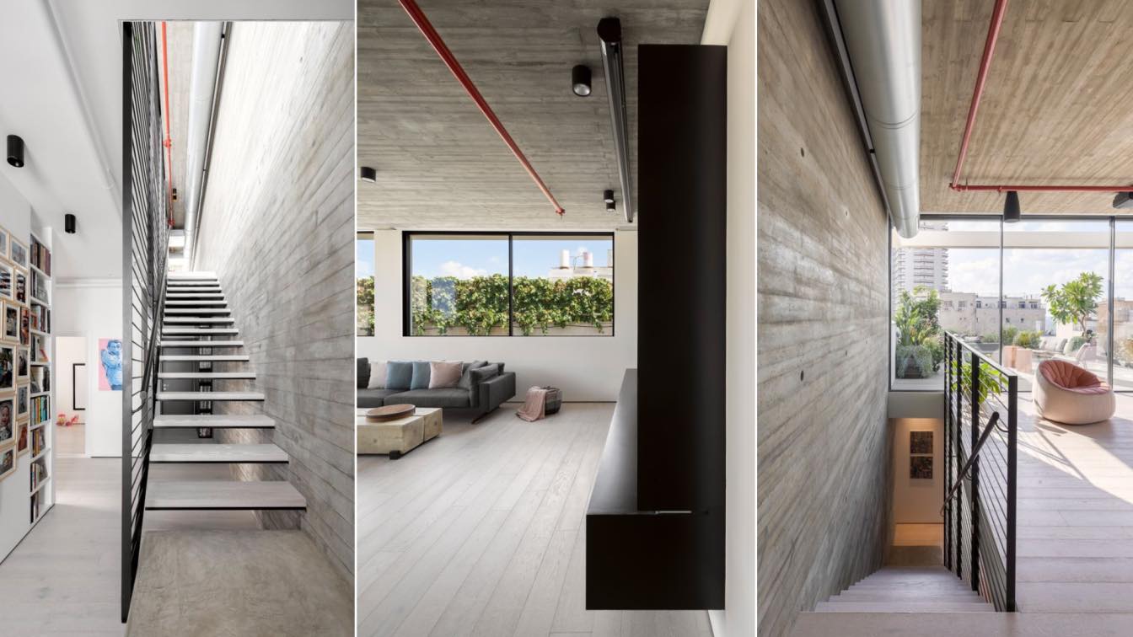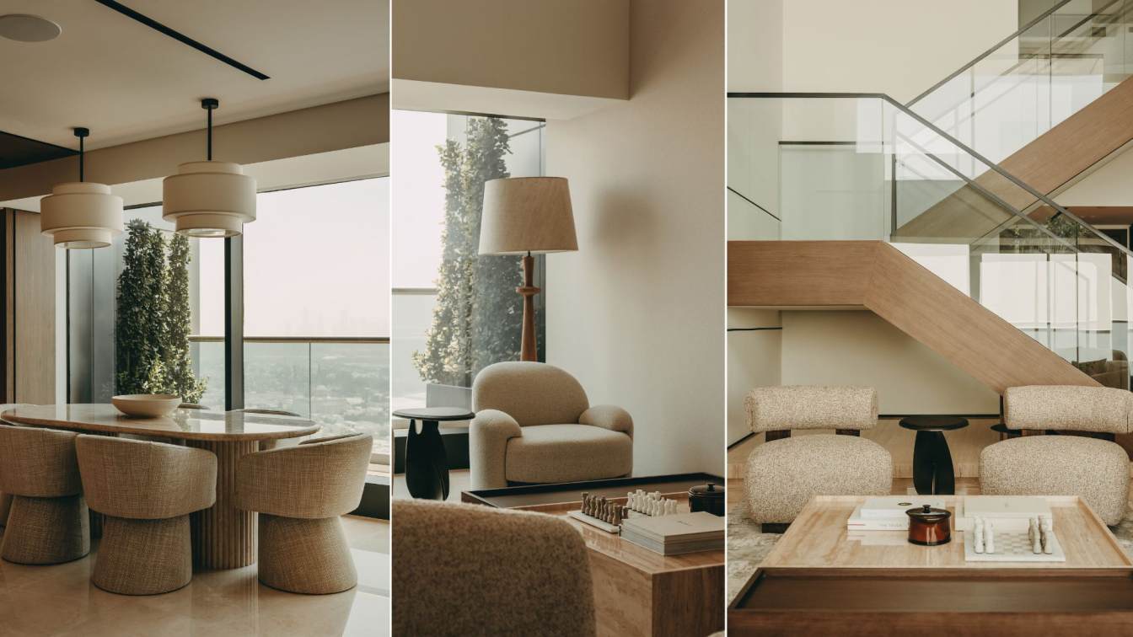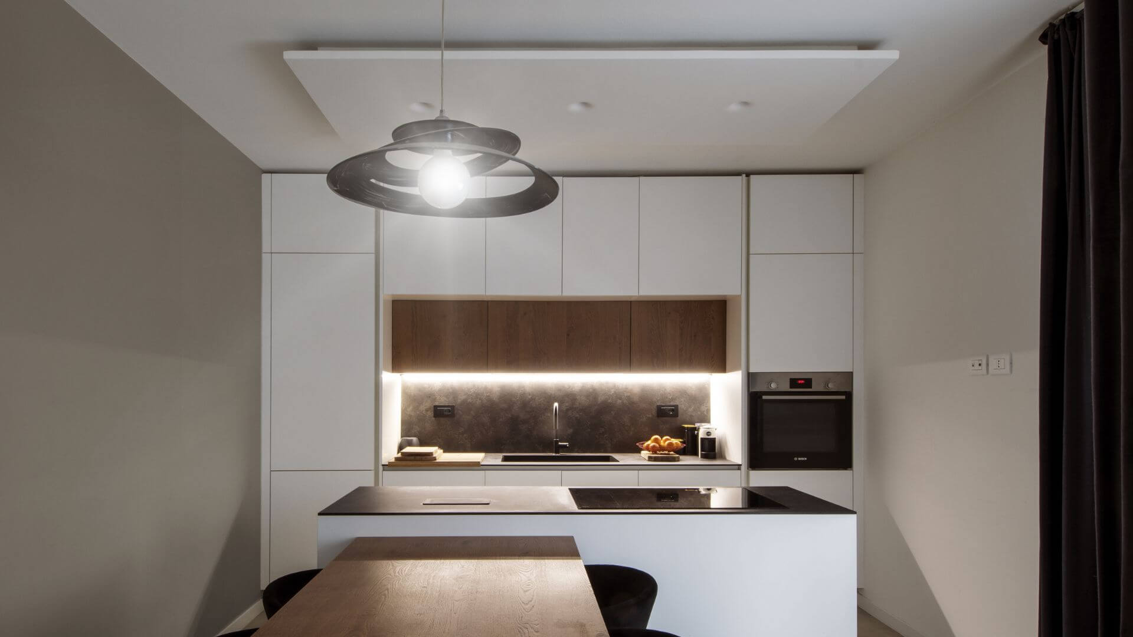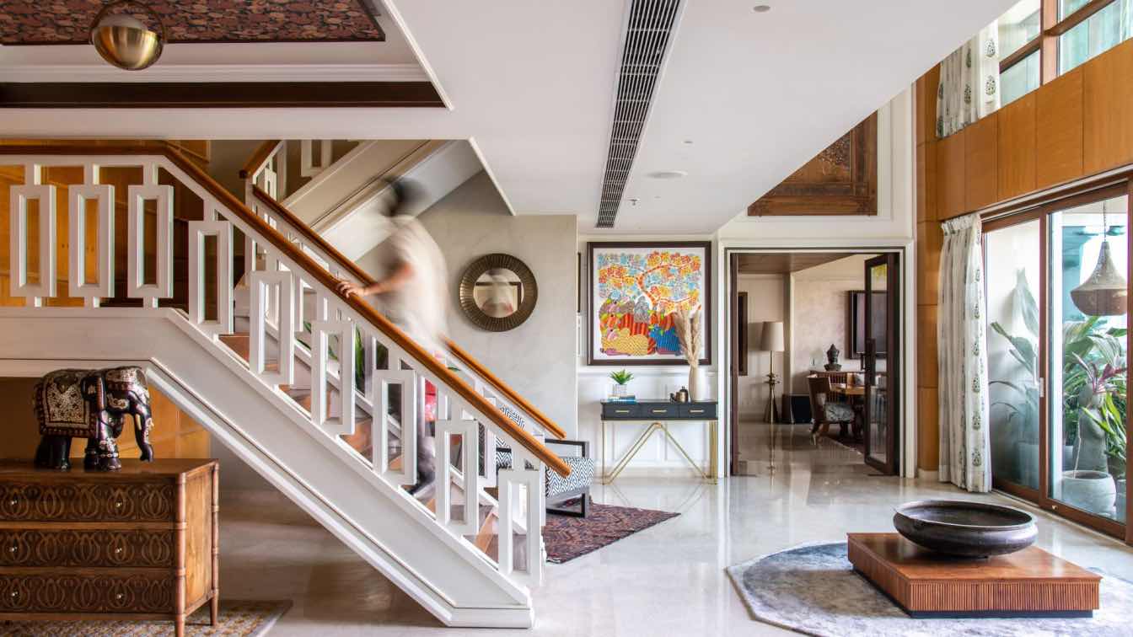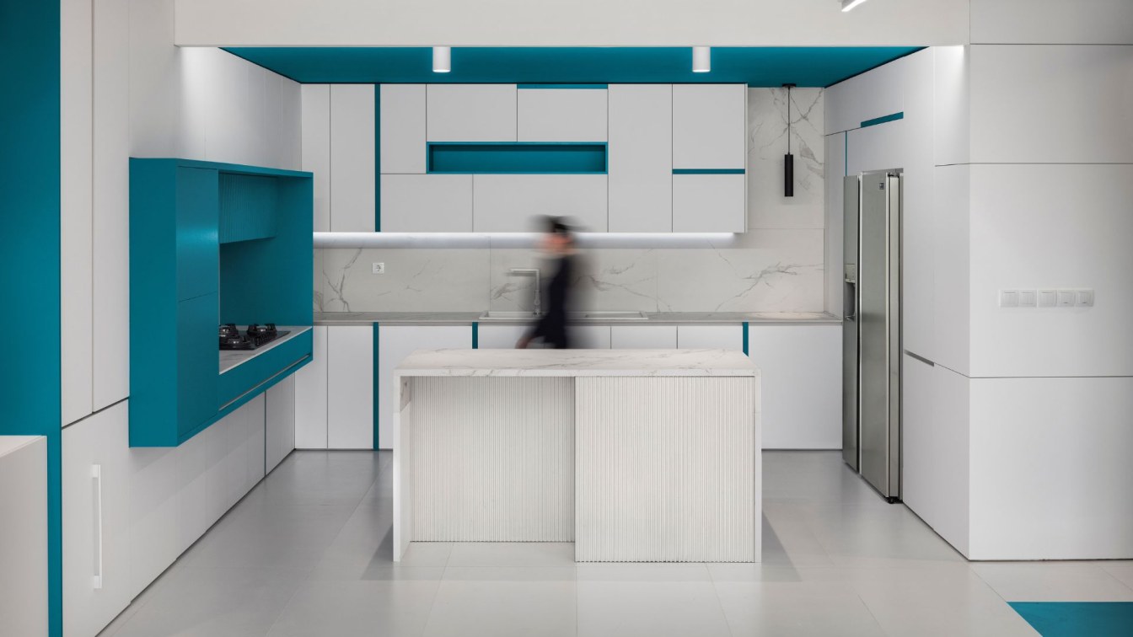Erez Shani Architecture: Geometric and technical constraints were key to the design language chosen for this Duplex apartment in Tel Aviv.
Instead of concealing the AC and sprinklers , the decision was to expose them , and make them an integral part of the design. A concrete envelope , which is rich in texture , was chosen for the ceiling and feature wall, and careful attention was given to the display of the clients eclectic collections.


























