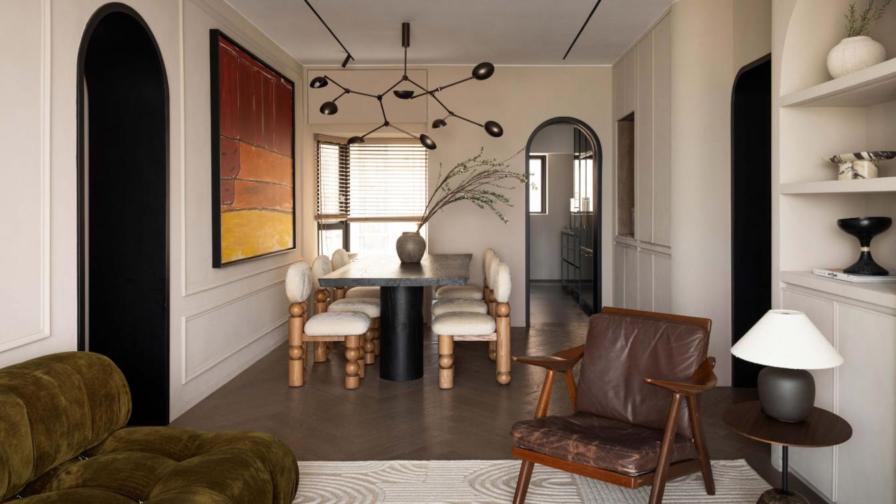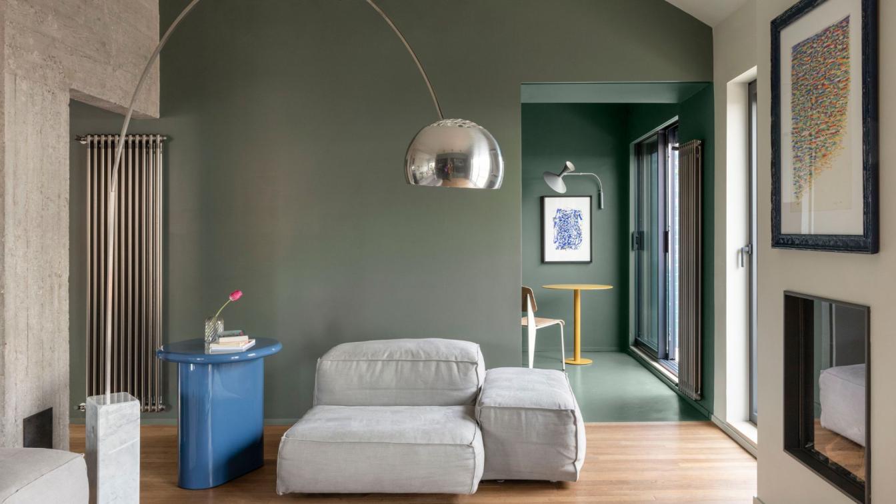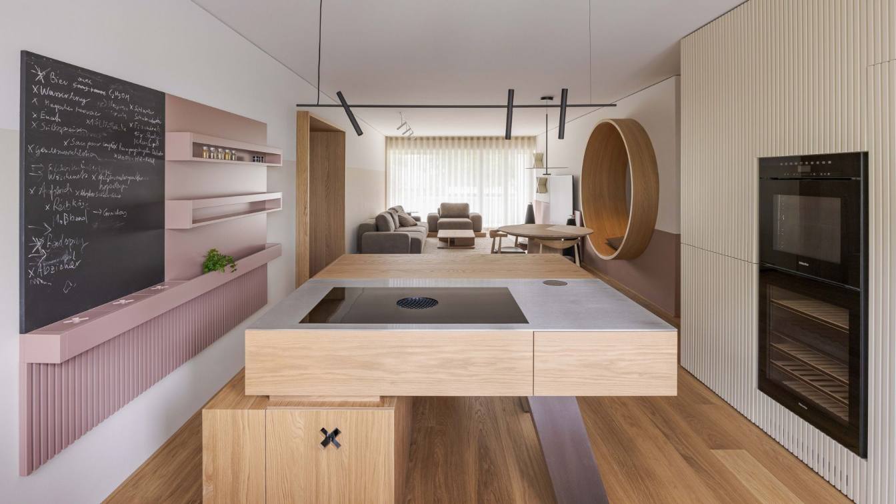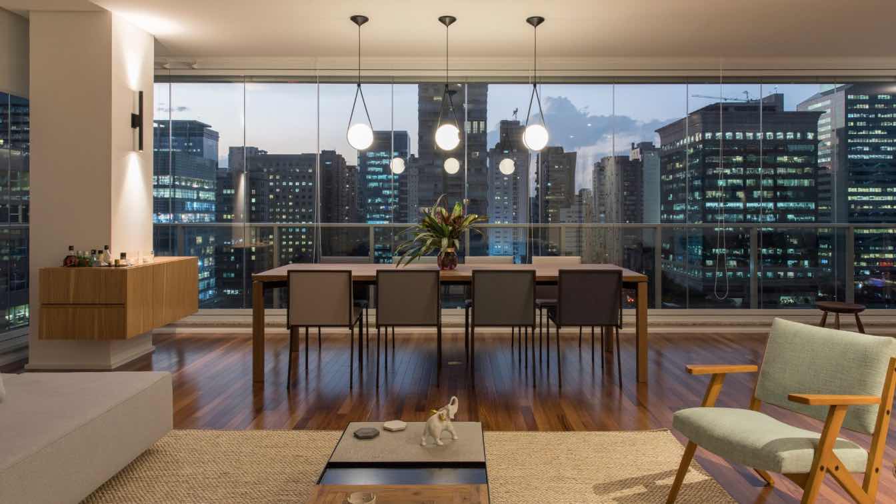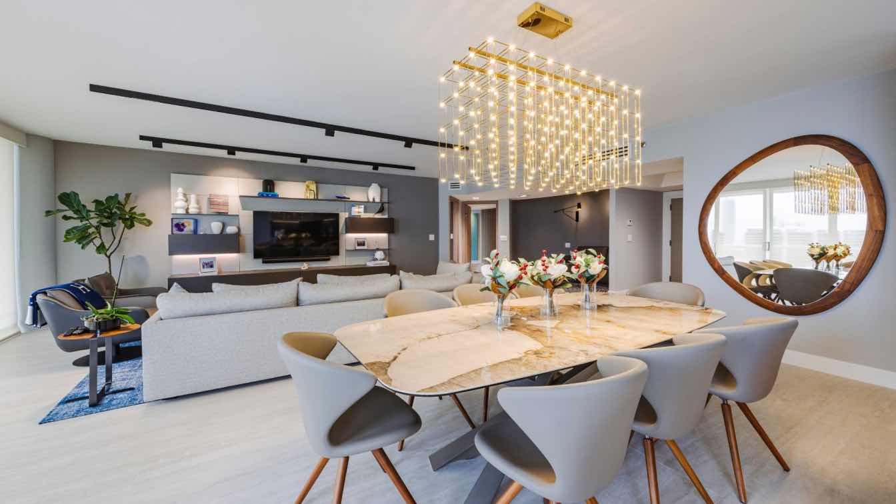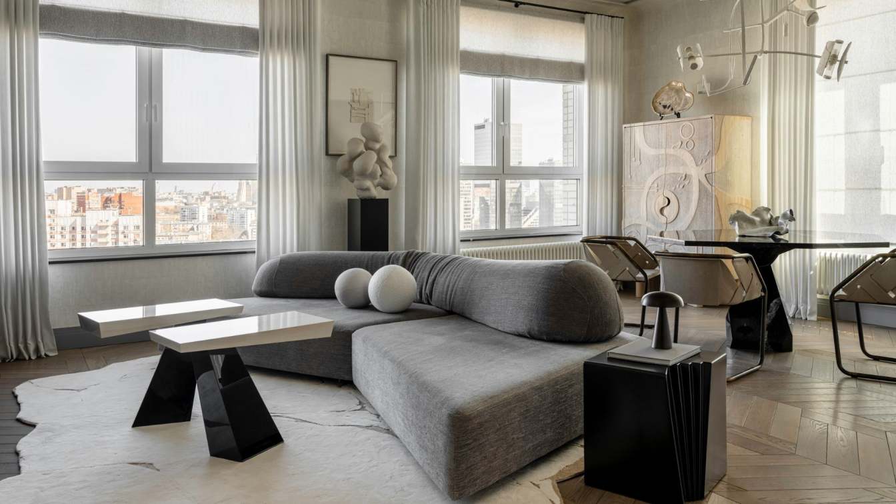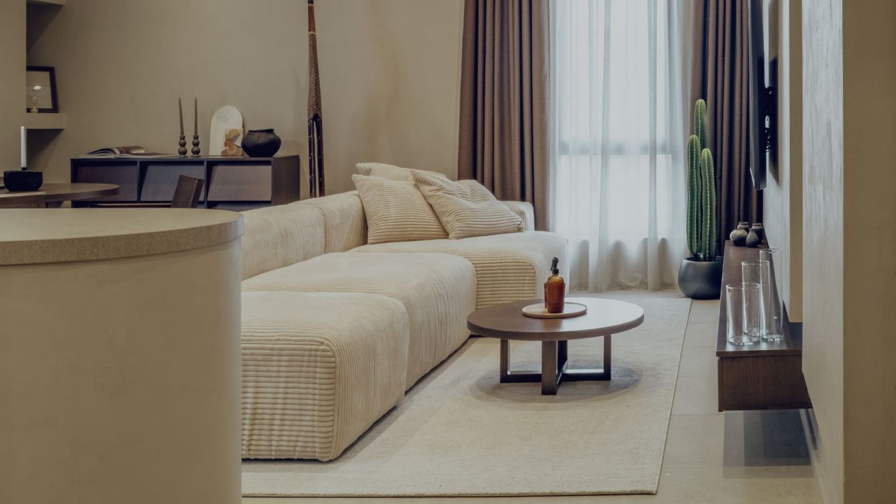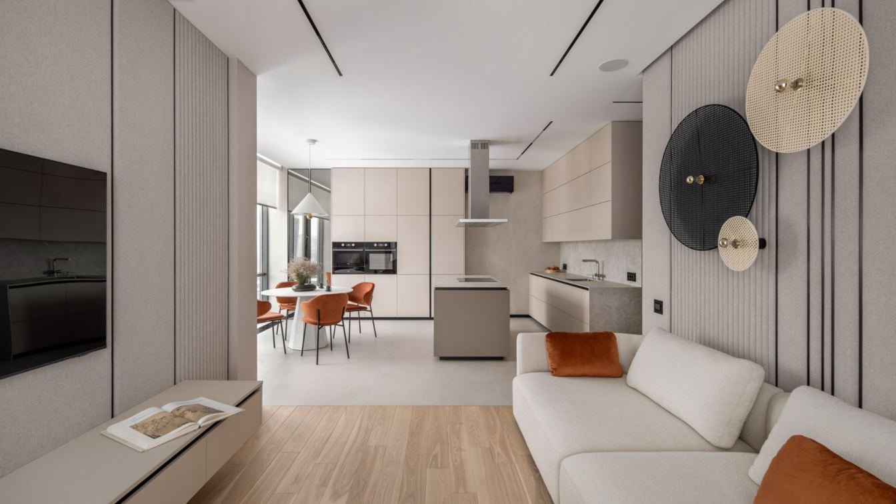Beverly Residence holds a special place in the hearts of Lim + Lu, as it is their own home—a meaningful project that reflects their personal vision and design philosophy. With meticulous attention to detail and a genuine passion for design, they have transformed this space into a sanctuary where style, functionality, and family seamlessly converge.
Project name
Beverly Residence
Architecture firm
Lim + Lu
Location
Happy Valley, Hong Kong
Photography
Common Studio
Principal architect
Vincent Lim, Elaine Lu
Collaborators
Furniture and Lighting: 1. Camaleonda Sofa by Mario Bellini for B&B Italia; 2. Lato Table LN9 by &Tradition; 3. Table lamp by Audo Copenhagen
Environmental & MEP engineering
Typology
Residential › Apartment
In an apartment within a 1960s building in the Nemorense-Trieste district of Rome, the owners, a couple of art collectors, desired a custom-made home featuring a rich variety of materials, with natural light as a defining element. The original layout was quite segmented, divided into several rooms.
Project name
Casa Herbaria
Architecture firm
Punto Zero Srl
Photography
Eller Studio, Serena Eller Vainicher, Francesco Marano Styling: Alessandra
Collaborators
Styling: Alessandra Orzali
Built area
100 m² interior + 50 m² terrace and balconies
Environmental & MEP engineering
Typology
Residential › Apartment
Modern reconstructed apartment in the beautiful Swiss city Nidau, with a view of the greenery and river.
Project name
Nidau Apartment
Architecture firm
BEEF ARCHITEKTI
Location
Nidau, Switzerland
Photography
Lenka Némethová
Principal architect
Rado Buzinkay, Andrej Ferenčík, Ján Šimko
Design team
Martina Jadroňová
Collaborators
Bespoke furniture: HOMOLA furniture
Built area
Usable floor area: 114 m² apartment, 11 m² loggia
Environmental & MEP engineering
Material
Massive natural wood – floors. MDF panels – bar cladding, kitchen. Natural oak veneer, matte varnish – podiums, custom-made furniture. Laminated chipboards – custom-made furniture. Sintered stone – bathroom. Metal plates – bathroom. Aluminium LED - lights
Typology
Residential › Apartment
Eduardo and Clarissa, a couple of lawyers from Brasília, moved to São Paulo for work and decided to invest in personalizing their new home. For their new home, a 200m² apartment in Vila Olímpia, they wanted to bring architectural references from their hometown.
Project name
Eduardo and Clarissa's apartment
Architecture firm
Karen Evangelisti and Marcos Mendes were partners at Iná Arquitetura. Karen and Marcos are currently partners in Goiva Arquitetura
Location
Vila Olímpia, São Paulo, Brazil
Photography
Maira Acayaba
Principal architect
Karen Evangelisti, Marcos Mendes
Environmental & MEP engineering
Client
Eduardo and Clarissa
Typology
Residential › Apartment
Located in Miami, this apartment stands out for its contemporary design and its impressive ocean view, which is one of its greatest attributes. The architectural proposal fuses aesthetics and functionality, generating spacious, comfortable and bright spaces.
Architecture firm
Concepto Taller de Arquitectura
Location
Miami, Florida, USA
Photography
Emotion Works, Inc. Eugenio Wilman
Principal architect
Alberto Dana
Design team
Tonathiu Jacinto, Francisco Bello
Interior design
Alberto Dana
Environmental & MEP engineering
9Up Design Group Inc
Lighting
9Up Design Group Inc
Material
Travertine marble, WPC Wood paneling
Construction
9Up Design Group Inc
Supervision
9Up Design Group Inc
Typology
Residential › Apartment
Nestled on the 17th floor of a modern residential complex in Moscow, the 145 m² apartment of interior designer Nadezhda Karakash epitomizes a seamless blend of personal expression and architectural ingenuity. While her family initially aimed for a larger property, the apartment’s panoramic vistas and bright layout immediately captivated them.
Project name
Apartment with an art collection for the family of an interior designer
Photography
Mikhail Loskutov
Interior design
Nadezda Karakash, K2-Interiors Studio
Environmental & MEP engineering
Typology
Residential › Apartment
This interior design project is a masterful blend of elegance and comfort, showcasing a sophisticated combination of decorative plaster walls, rich dark wood accents, and plush, inviting fabrics.
Project name
Apartment 92
Architecture firm
Byrid Architects
Photography
Xhorxh BAXHAKU
Principal architect
Ridi MILO
Interior design
Byrid Architects
Environmental & MEP engineering
Material
Decorative Plaster, MDF Board, Linen Fabrics
Typology
Residential › Apartment
In this project, the design began with a clean slate—an open space without walls or partitions. The clients, a young married couple, requested a layout that included an open living room and kitchen area, a bedroom, a children's room, two bathrooms, and a separate dressing room.
Project name
Modern Oasis of Sensual Minimalism
Architecture firm
Alta Idea Design Studio
Photography
Andriy Bezuglov
Principal architect
Julia Baydyk
Built area
116 m² / 1249 ft²
Site area
116 m² / 1249 ft²
Interior design
Alta Idea Design Studio
Environmental & MEP engineering
Material
Textile, Ceramic Tiles
Typology
Residential › Apartment

