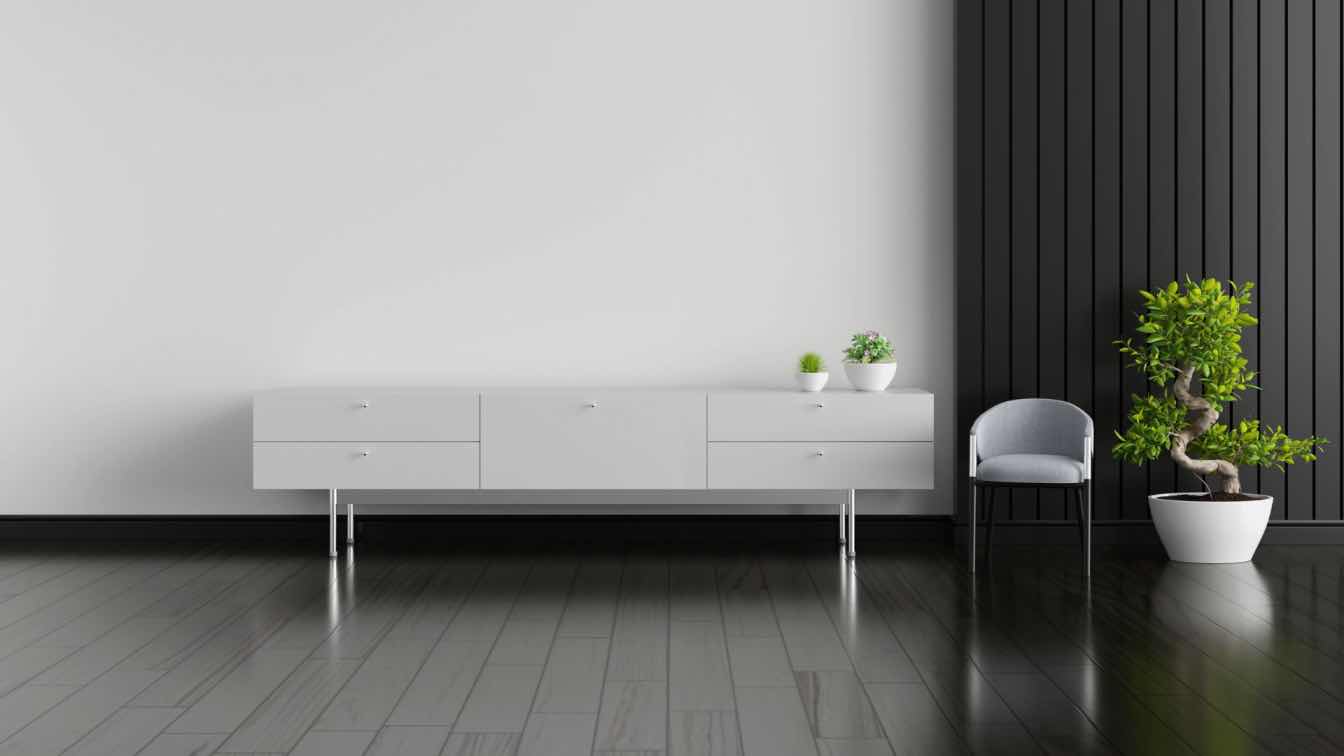If you're like most people, your HVAC (heating, ventilation, and air-conditioning) is probably something that you don't think about much. You turn it on when the weather requires it and forget about it till the seasons change again.
However, did you know that your heating and cooling system may be having a major effect on the design of your home or office? Here are some examples of how architects have incorporated HVAC systems into building design.
 image © Danist Soh
image © Danist Soh
Air Ducts/Hatches
Many HVAC systems are designed in a way that allows them to be easily installed between existing floors. This can often result in spaces within walls or ceilings where ducts will enter the structure. These areas are known as ducts, hatches, or plenums, but they are generally not accessible when the building is complete. However, the spaces are needed for the HVAC system to function properly. This is why architects may need to design elevated floors, higher ceilings, and larger rooms to make sure that these duct spaces align with one another.
Air Vents
HVAC systems are designed to allow air to circulate between rooms or even throughout large areas of a building. This means that architects will often place vents strategically in their designs, both to maximize the flow of air for heating or cooling purposes and so that cleaning units can do their job properly. According to www.pureairways.com, clean air vents are especially important because the spaces where they are installed can trap pollutants and pollen, leading to allergies and respiratory problems. While vents are often placed at eye level, they can also be placed between structural beams to allow for both heating and cooling systems.
Window Placement
HVAC is a major consideration when deciding where to place windows in a building, especially in the areas of what kind of system will be used and how its installation can affect the rest of the structure. Windows are typically placed strategically in a building to provide natural ventilation and light. However, when deciding where they should be placed about the HVAC system, architects need to consider not only the placement of vents for air conditioning systems but also heating ducts that might affect how warm or cool air enters a room.
Building Core
As it turns out, HVAC systems were a major influence on the development of the traditional building core. The reason for this is that the HVAC system required large pipes to be installed from the basement to higher floors. This meant that architects needed to consider theseToTotofor when planning how rooms would be built around them. In addition, the introduction of heating and cooling systems placed a lot more responsibility on architects to ensure that their designs would keep buildings at a comfortable temperature. This meant building large equipment rooms into the structure to house HVAC units.
 image © Sigmund
image © Sigmund
Room Heights
In order to get the most out of their HVAC systems, architects will take into account factors such as room height and ceiling heights. This is particularly true for air conditioning systems, which depend on the flow of large quantities of air to perform effectively. So, when designing a building and figuring out where and how to place rooms and staircases, architects need to consider how their HVAC system will affect the flow of air across different floor levels.
Overall Size
In order to keep a building cool or warm, HVAC systems require a large amount of power and electricity. This is why architects will have to take into account how much power is required from the electrical grid to run the HVAC system and how this will affect the overall size of the building. A large building that is going to require a lot of electricity will have to be designed with thick walls and special insulation in order to keep the power consumption down. Stairs may also need to be wider in order for people to get around without bumping into one another if they are being circulated by powerful air conditioning systems.
Heating Systems
Since most heating systems are dependent on hot water, architects must figure out how they will get this water into their building and distribute it where needed (for example, in the entire building or just in certain rooms). This is particularly important for buildings with multiple stories, which could require an elaborate means of getting hot water to each floor. It usually involves large pipes and a variety of equipment rooms to hold and control the system.
HVAC systems play a significant role in how buildings are designed. The height, thickness, and overall size of a building can be affected by these systems to make sure that they function properly. Now that you know what impact HVAC systems have on architecture, independent of their type or complexity, you can better understand the importance of a building's design before work even begins.





