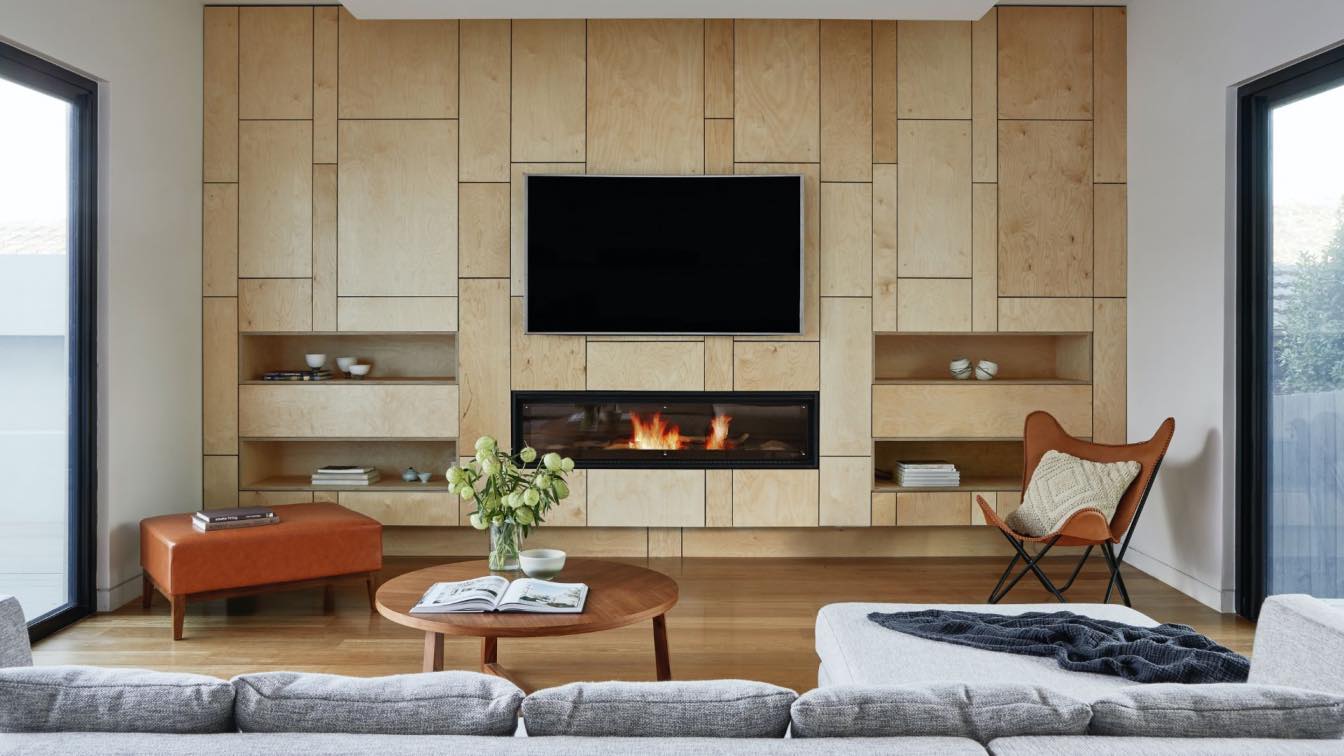Creating an accessible home is no small task. For many of us, our homes are the most important spaces in our lives – they provide safety and comfort as well as a place to build relationships with family and friends.
When it comes to building an accessible home, there’s a lot that should be taken into consideration; from making sure you have wide enough doorways for wheelchairs to having counters at the proper height for different body sizes.
Making sure these design considerations are taken into account can help ensure your home is not only functional but also comfortable for everyone who uses it. In this blog post, we explore four key design considerations when building an accessible home and offer tips on how to incorporate them into your own space!
Identify your needs
When it comes to accessibility modifications, the first step is to identify your needs. This can be an overwhelming process, but taking the time to determine what modifications you require is crucial in order to make the necessary changes. One key aspect to consider is whether you have any physical disabilities or limitations that require modifications to your environment.
Additionally, it’s important to think about any technological solutions or devices that could help bridge any gaps that you may be experiencing. For example, as the folks from StiltzLifts note, home lifts will help you stay in the home you love when the stairs become too much and are an ideal and affordable alternative to a stairlift. On the other hand, if you are looking for a more accessible kitchen, consider replacing standard cabinets with drawers that can be pulled out or lowered to reach.
Make sure the layout is functional
As we strive to create the perfect home, it's important to pay attention to the layout of our living spaces. Functionality is key, and a well-designed layout can make all the difference. Imagine being able to navigate through every room without running into obstacles or encountering barriers.
It's important to keep this in mind when designing our homes. An open-concept layout can help us achieve this goal, ensuring that there are no unnecessary walls or doors in our path. With the right design, we can create a home that is not only beautiful but easy to navigate.
Also, it’s important to make sure the furniture in your home is both comfortable and accessible. This means considering items like adjustable chairs or couches that can be raised or lowered to accommodate different body sizes. Additionally, think about adding armrests for extra support when sitting down or standing up.
Choose suitable materials
When selecting materials for any design project, it's important to consider the needs of everyone who may be using the end product. This is especially true when it comes to accommodating individuals with varying levels of mobility and assistive technologies. The right materials are crucial in ensuring that everyone can navigate the space with ease and without barriers.
From flooring to furniture, each element must be carefully considered to ensure it can support the weight of assistive devices and provide enough space for individuals who may have difficulty moving around. By selecting suitable materials, we can create more inclusive spaces that meet the needs of all users.
Use technology to improve accessibility
Technology has come a long way in making our lives easier and more comfortable. When it comes to accessibility, technology plays a crucial role in ensuring that everyone has access to everything. Installing automated doors, voice-controlled lights, and other accessible features can transform the lives of people with disabilities.
These features provide convenience and independence that can make all the difference. Imagine just saying "lights on" and having the room light up, without having to fumble for a switch. Or being able to enter a building without struggling to open a heavy door.
These might seem like small things, but they can make a big difference in the quality of life for people with disabilities. So let's embrace the power of technology and work to make the world a more accessible place for everyone.
In conclusion, creating an accessible home encompasses more than just design; it's about acknowledging and addressing the unique needs of each individual. From identifying personal requirements, selecting suitable materials, and focusing on a functional layout, to leveraging modern technology, each step plays a vital role in constructing a living space that is accessible and comfortable for all.
By being mindful of these considerations, we can ensure our homes are not only functional but also inclusive sanctuaries where everyone feels welcome and accommodated. Building an accessible home is a meaningful investment – one that fosters a sense of comfort, independence, and belonging for everyone.





