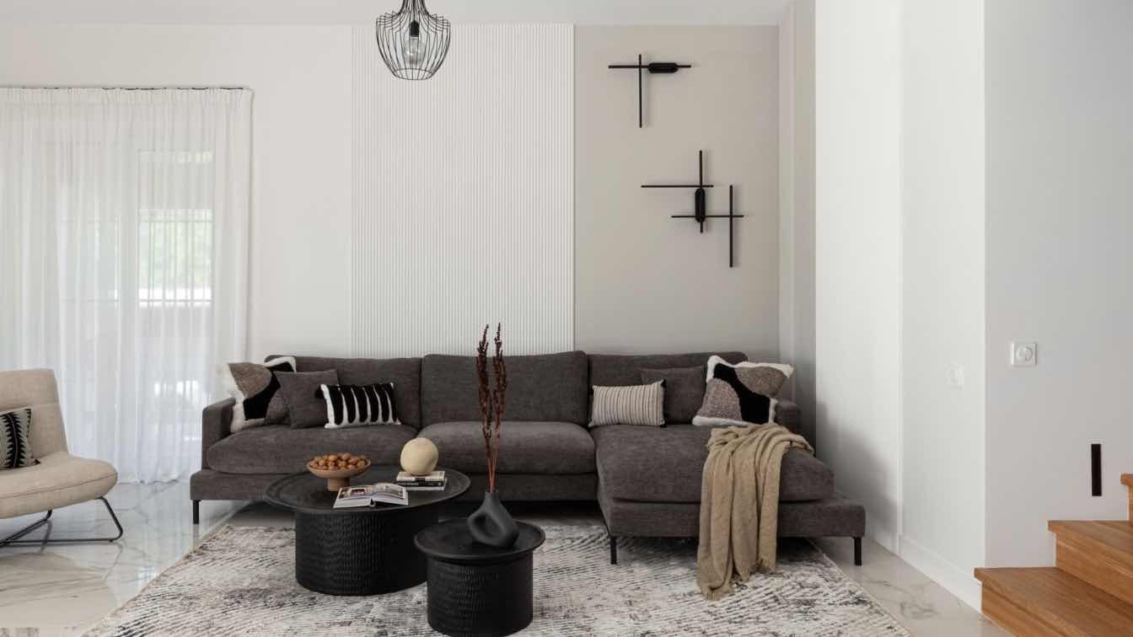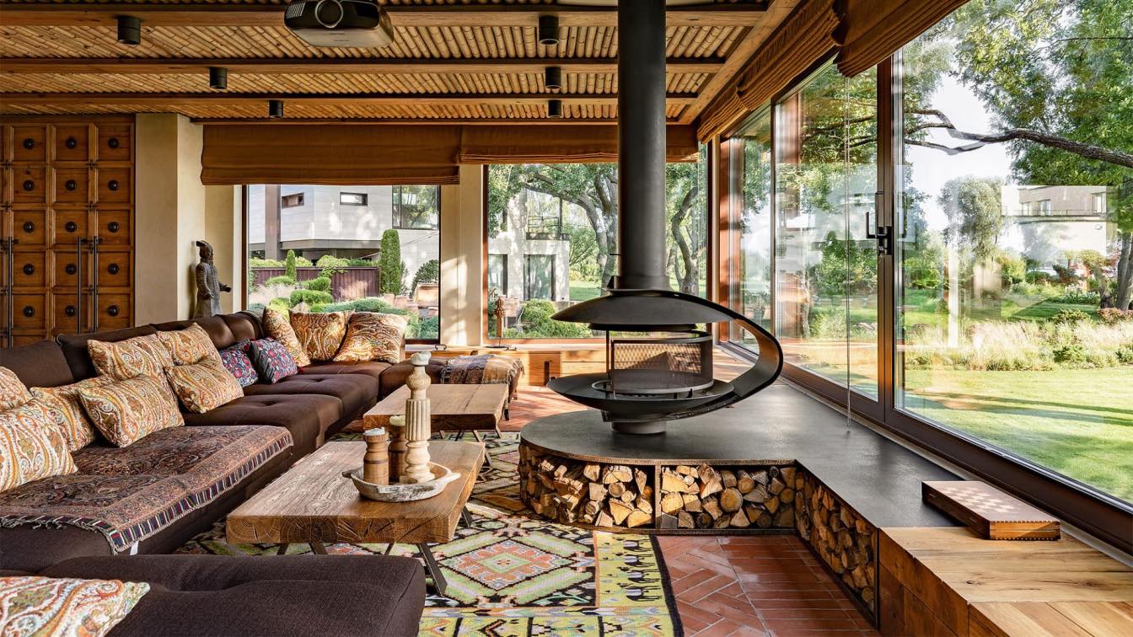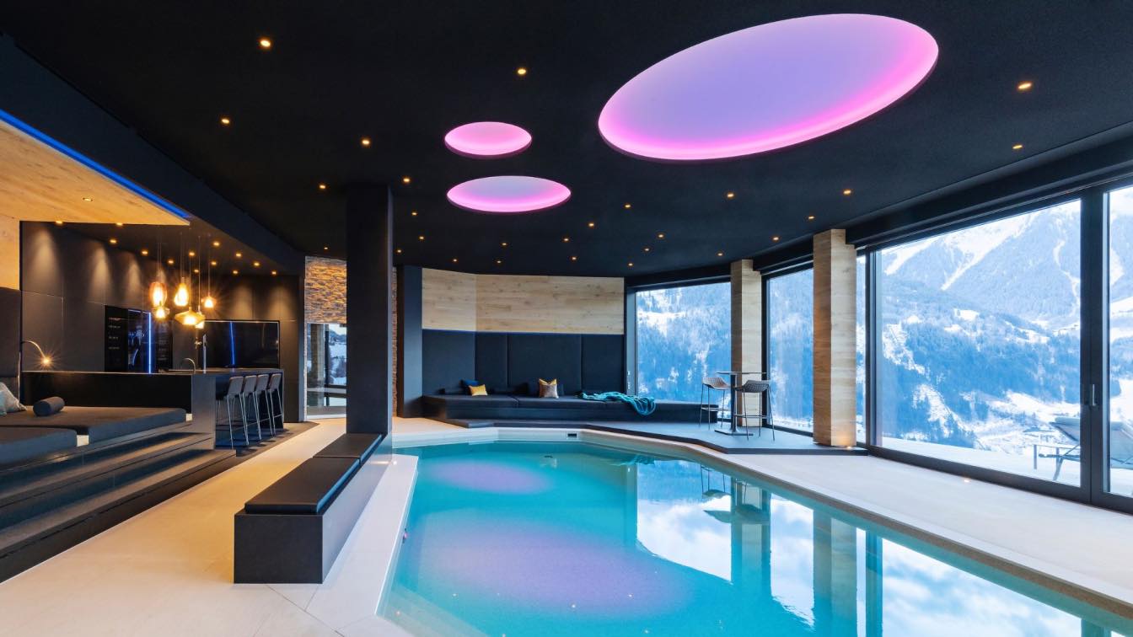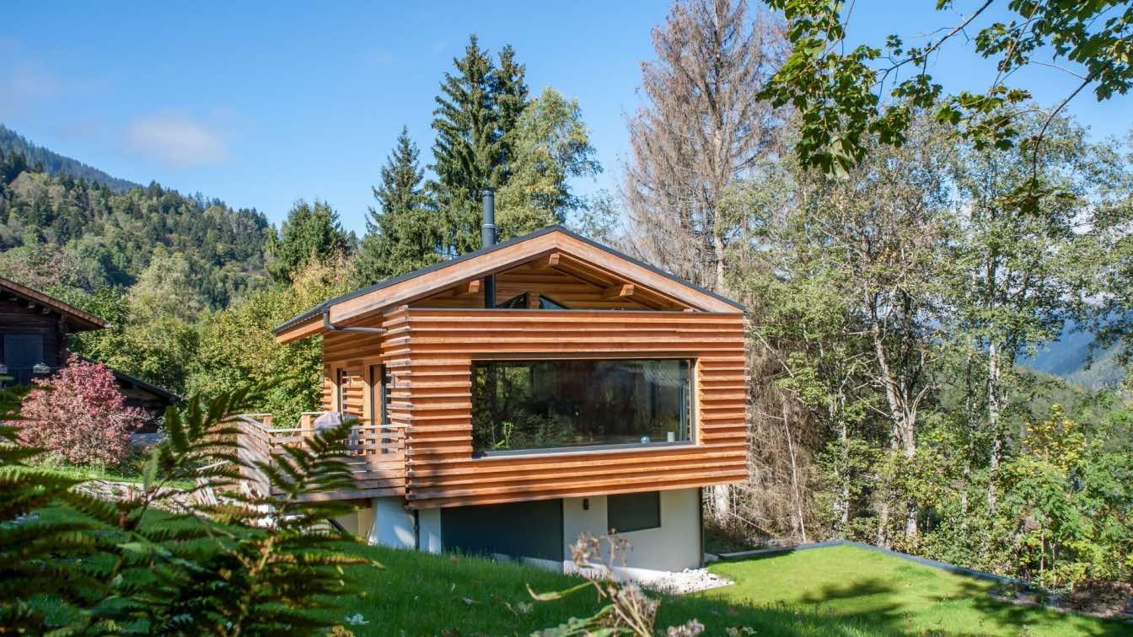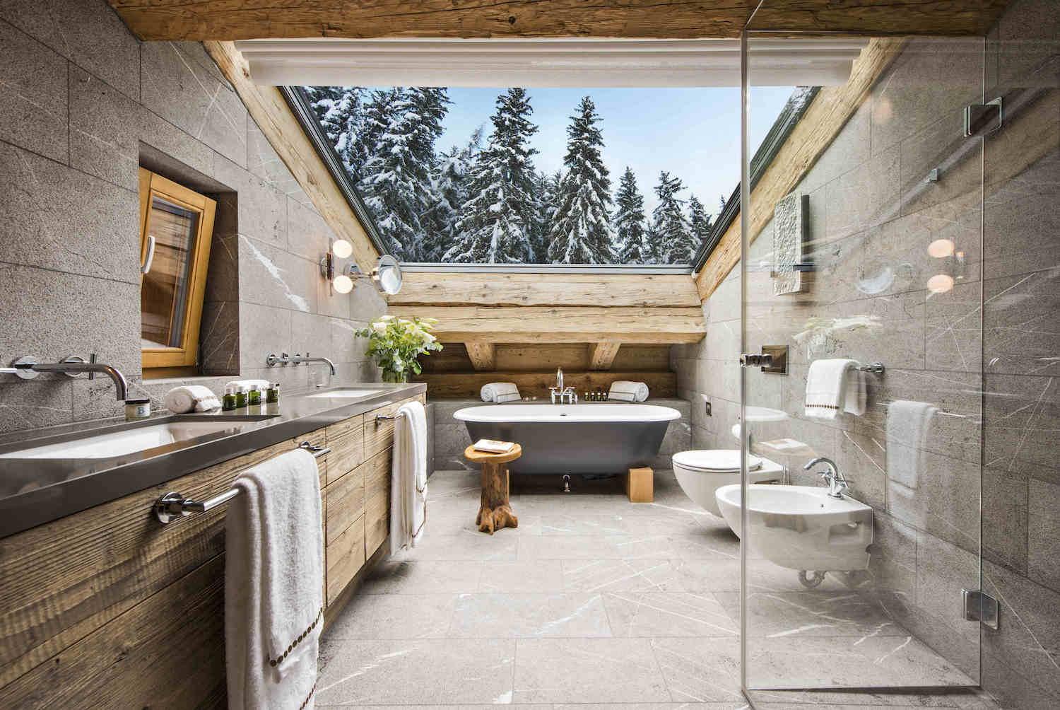KOROBKA: The owners requested the creation of a clean, airy space that feels the warmth of the sun and sand, the freshness of the wind and sea breeze, and where the hustle and bustle of everyday life can be left at the threshold.
In designing the interior space, we worked with the existing built structure of the house. The broken geometry of the walls and ceilings on the first floor (protruding beams and timber in the area of the second light, strong shading due to the covered terraces that surround the house) determined the use of white for the finishing of the walls, floor, and ceiling.
To play with the variable height of the rooms and add dynamics to the interior, decorative panels on the walls and thin metal slats were used. The same slats serve as a metal railing for the staircase. The heart of the living room is the fireplace area, which was assembled from various geometric forms of different colors and volumes, complemented by thin metal slats.
For the first floor, natural wood shades, white and gray marble colors, and wall finishes were chosen, combined with a dark blue kitchen set. On the second floor, each room is highlighted by its own color: in the master bedroom, a monochrome scheme prevails with beige tones, complemented by graphic black elements, terracotta textiles, and decor. In the bedroom for the older generation, there is a classic combination of white and blue, while the master bathroom features a Tiffany shade (in the furniture and pendant lamp shades), and in the relaxation room, denim motifs are combined with coral. The color and texture of natural oak unify all the rooms.

Additional storage was organized under the staircase. To take off shoes, one can sit on the countertop of the hanging cabinet, which is placed along the window.
Next to it, a dressing room was arranged, where storage for suitcases, seasonal clothing, and shoes was organized, along with engineering cabinets (for electrical, low-voltage, and collector systems for underfloor heating).
Under the kitchen island, we did not place cabinets across the entire surface to allow for seating across from each other. The clients immediately indicated that they would primarily use the island rather than the dining table.
The kitchen set was not burdened with wall cabinets; all storage was moved to a niche with tall column cabinets.
The most challenging aspect of the implementation was the bathroom on the second floor. Since the house frame was already built at the time of the design project, it was no longer possible to change the configuration of the rooms or move door and window openings on this floor. We needed to figure out how to place the bathtub, shower area, and a space for washing with two sinks while minimizing the tiling of the wooden walls.
In the end, the bathtub was placed opposite the window, a shelf was made for toilet accessories, and a spacious shower area was equipped to the left of the window.
































































