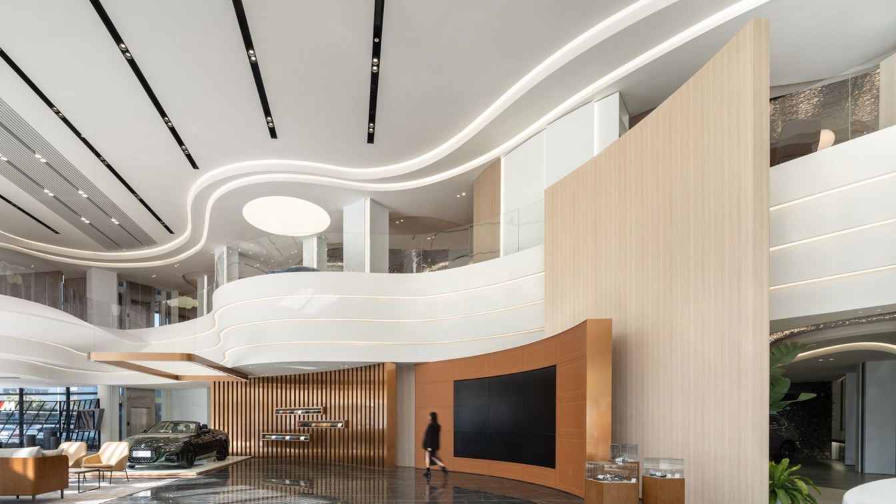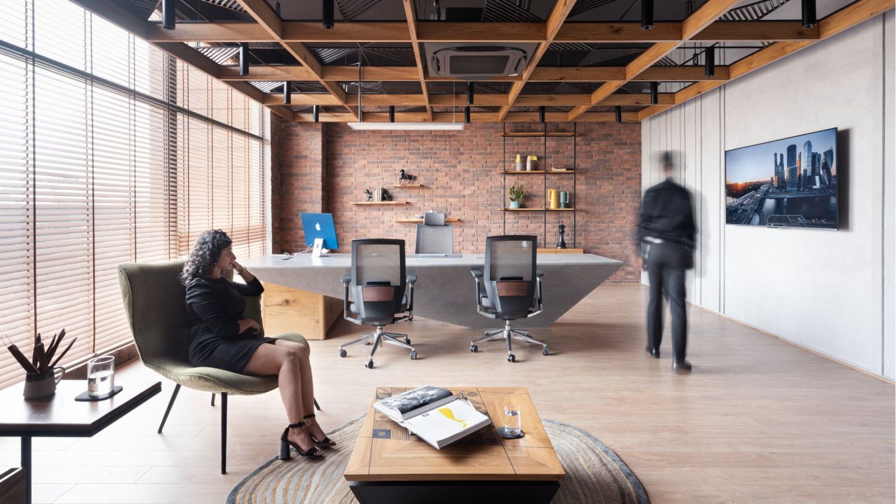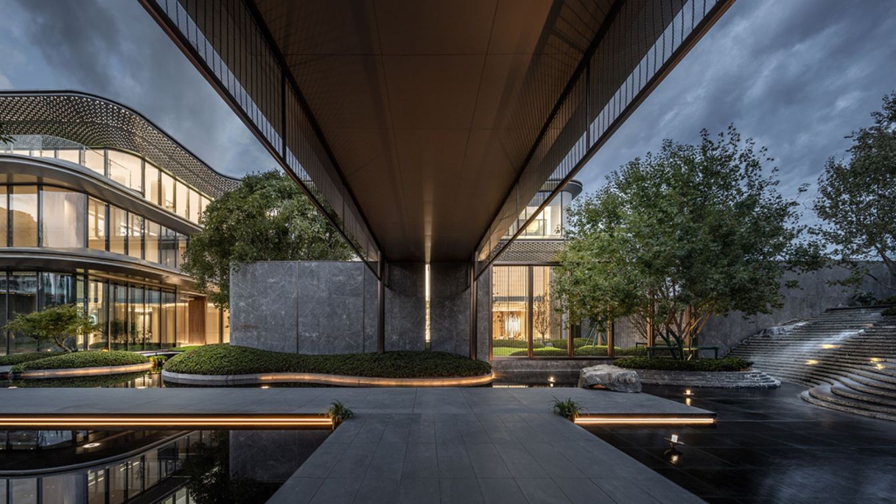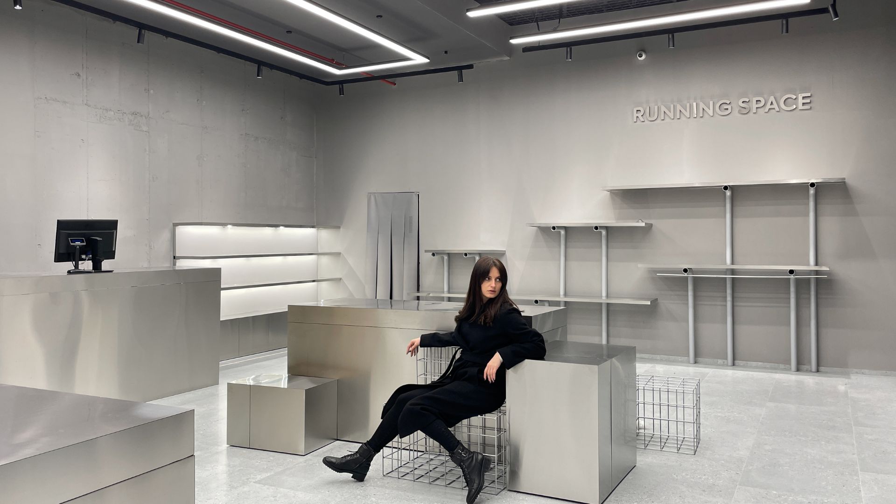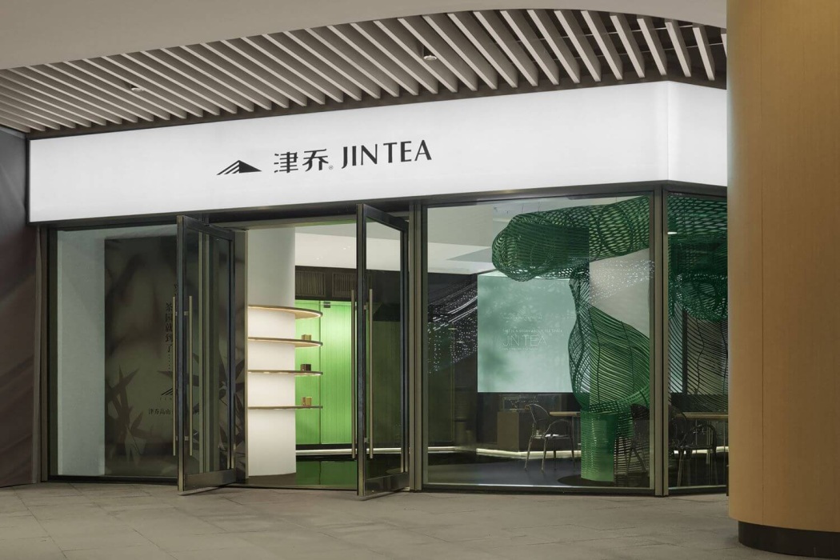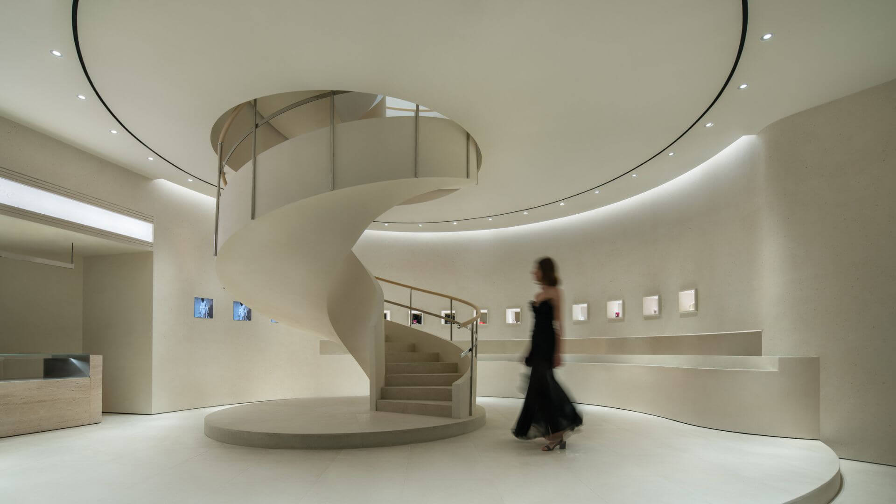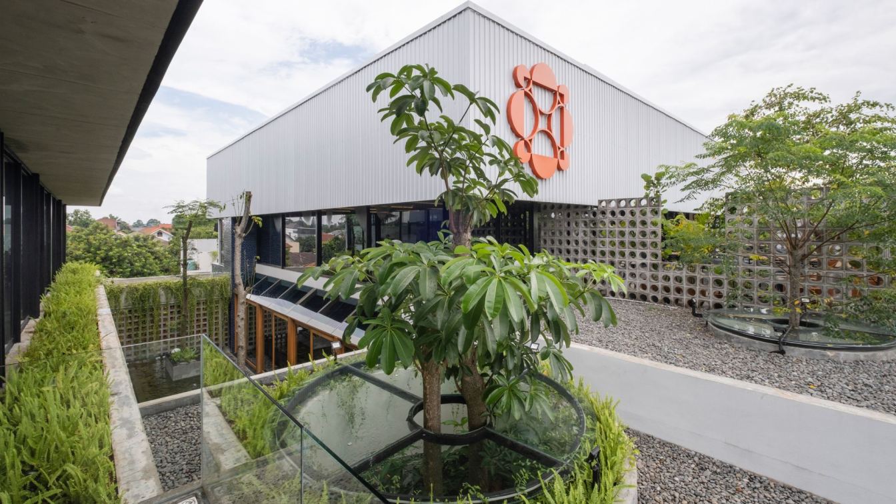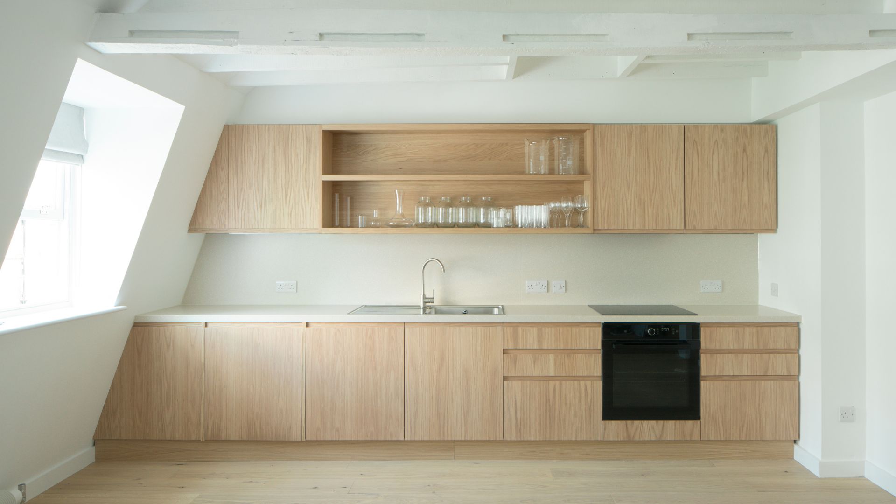As the forefront of the New Special Economic Zone, Qianhai continues the innovative characteristics of Shenzhen for more than 20 years of reform and opening up, carries the unique Marine culture as the core internal driving power, and demonstrates the innovative and inclusive urban spirit. The customer experience center for BMW is located at the ju...
Project name
Customer Experience Center for BMW in Qianhai
Architecture firm
ARCHIHOPE Ltd.
Location
Qianhai, Shenzhen City, China
Photography
Vincent Wu; Video Shooting Team: Blackstation
Principal architect
Hihope Zhu
Design team
Concept Design Team: Jane Fang, Xu Chang; Deepening Design Team: Tan Chuanli, Zhao Qing, Deng Guanying, He Mengjun,
Interior design
SIAD Design Shenzhen Co. Ltd.
Completion year
December 28th, 2022
Material
Building: Perforated Aluminum Plate, Low-E Hollow Glass, etc; Interior: GRG, Recycled Paper Tubes, Wood Veneers, Water Ripple Stamped Stainless Steel
Client
Sime Darby Group & BMW Group
Located in a rapidly developing area near Chandigarh, the office space for ACME commanded a modern, forward take on functionality and experience. The use of spatial elements, materials and finishes played a vital role in bringing the entire workspace together. Creating an illusion of volumetric expanse in a decently palatial datum means so much mor...
Architecture firm
Studio Vasaka
Location
JLPL, Sec 82, Mohali, Punjab, India
Photography
Vaibhav Passi
Principal architect
Karan Arora and Varchasa
Design team
Karan Arora, Varchasa, Ananya Talwar, Nalin Kumar
Interior design
Studio Vasaka
Construction
Unison Furniture Palace
Visualization
Studio Vasaka
Material
Brick, concrete, glass, wood, stone
Typology
Commercial › Office Building
Poly·City Gather, a 1,250 square meter building with a location in Shijiazhuang, China, is one of the top high-end "City" series properties of Poly Group, centered on the CBD and with an effective road network. The designers strive to infuse space with life by balancing the functional layout, aesthetics and sensory delight. To do this, they take si...
Project name
Poly·City Gather Sales Center
Architecture firm
JLa (JAMES LIANG & ASSOCIATES LIMITED)
Location
Shijiazhuang, China
Photography
One Thousand Degree Vision
Principal architect
Melody Lau
Design team
Jian Meng, Jiahui Chen
Completion year
August 2022
Material
PU stone, GRG, textured paint, metallic paint, wood veneer, bronze stainless steel, leather
Client
Hebei Poly Development Company
The whole idea is concepted with the principle of creating a monochrome space which was achieved through the use of "industrial" materials with gray tones, to give priority to the textile products that will be exhibited. The design was conceived on the theoretical principle of simplicity, which is manifested by the connection of linear forms and ma...
Architecture firm
AET Group
Location
Prishtina, Kosovo
Photography
Zejnulla Rexhepi
Principal architect
Safete Veliu, Rexhepi and Zejnulla Rexhepi
Design team
Safete Veliu-Rexhepi and Zejnulla Rexhepi
Interior design
AET Group
Tools used
ArchiCAD, Autodesk 3ds Max, Corona Renderer, Adobe Photoshop
Material
Inox, Concrete mesh, Metal water pipes, Construction reinforcements, Stainless steel plates
Typology
Commercial › Store
For Jin Tea Space, the designer utilized bamboo, which is a symbol of the spiritual core of traditional Chinese culture as well as tea, to create a modern tea retail store. She realized that the key for a retail space is not only product display, but also the space design and consumers' experiences
Architecture firm
Aurora Design
Photography
INSPACE: Yanyu, Naxin; Video: WM STUDIO
Principal architect
Yang Xuewan
The project is located in the urban lifestyle complex of more than 200,000 square meters in the north section of Tianfu Avenue, Wuhou District, Chengdu. It is adjacent to the giant sculpture designed by Dutch artist Florentijin Hofman and connects the L1-L2 area. Thus, while enjoying the open view of the outdoor atrium, it enjoys the high net worth...
Architecture firm
ATMOSPHERE Architects
Photography
Chuan He from Here Space
Principal architect
Tommy Yu
Design team
Deniel Hwang, April Lo, Chloe Chen, CoCo Lee
Collaborators
Animation Design: ViVi Lee. Prop & Installation: ATM Team. Wall Craft Solution: souls. Floral Installation: JIHEJI Flowers&Inspiration
Interior design
ATMOSPHERE Architects
Construction
Shanghai Qinyin Architectural Decoration Engineering Co., LTD
Typology
Commercial Architecture › Store
A kitchen and a garage shop is not usually what comes to mind when you think about a commercial space. But that’s what eventually appeared on the brief when Bitte was approached by Convoi & Garrison for the establishment of Convoi & Garrison Motorforge at Bintaro. Convoi is known to be an F&B establishment, serving Asian and Western dishes and high...
Project name
Convoi & Garrison Motoforge
Architecture firm
Bitte Design Studio
Location
Jl Kesehatan Raya No 87, Bintaro - South Jakarta, Indonesia
Photography
Liandro N.I. Siringoringo
Principal architect
Chrisye Octaviani & Yohanes Seno Widyantoro
Interior design
Bitte Design Studio
Civil engineer
Tjha Hence
Structural engineer
Tjha Hence
Environmental & MEP
PT Mustika Bangun Alam (Median)
Lighting
Bitte Design Studio
Supervision
Bitte Design Studio
Visualization
Bitte Design Studio
Tools used
AutoCAD, SketchUp
Construction
PT Mustika Bangun Alam (Median)
Material
uPVC roofing, concrete expose, marble, terrazzo, natural wood
Typology
Commercial › Retail
Located in the heart of London’s Fitzrovia, this Georgian townhouse underwent extensive renovation to accommodate a new multi-purpose office. Originally built in the 1760s and grade II listed in 1989, the building’s historic fabric was compromised on a number of occasions. Outside of the refronting that occurred in the 1950s, the most notable loss...
Project name
Fitzrovia Office
Architecture firm
Studio XM
Principal architect
Timothee Mercier
Design team
Timothee Mercier
Interior design
Studio XM
Construction
Clements Limited
Typology
Commercial › Office Building (mixed-use) / Renovation

