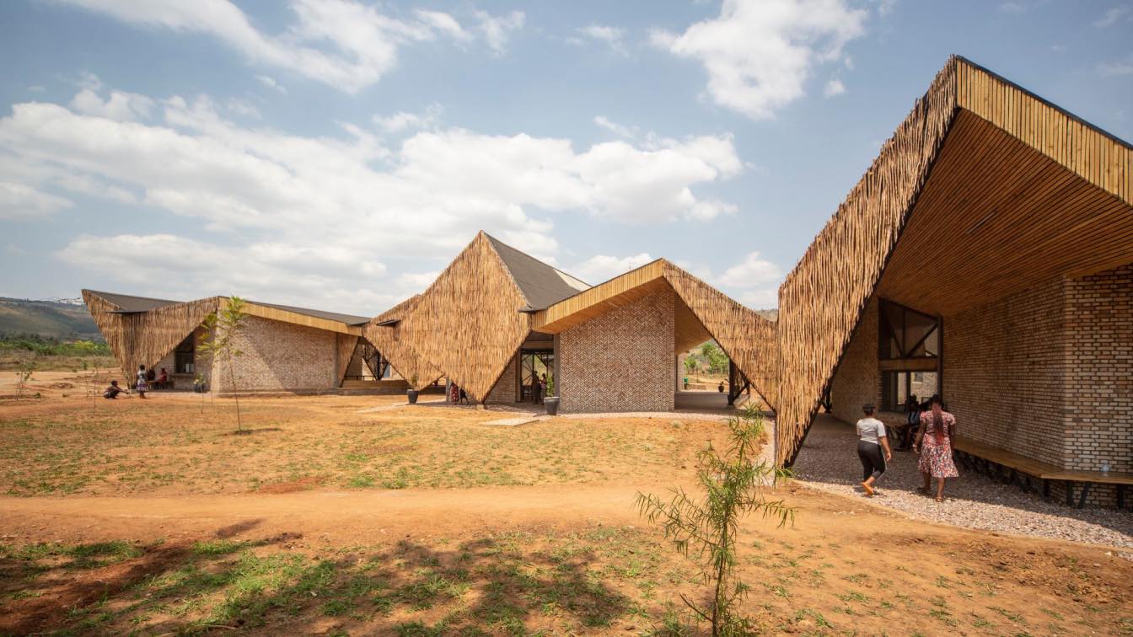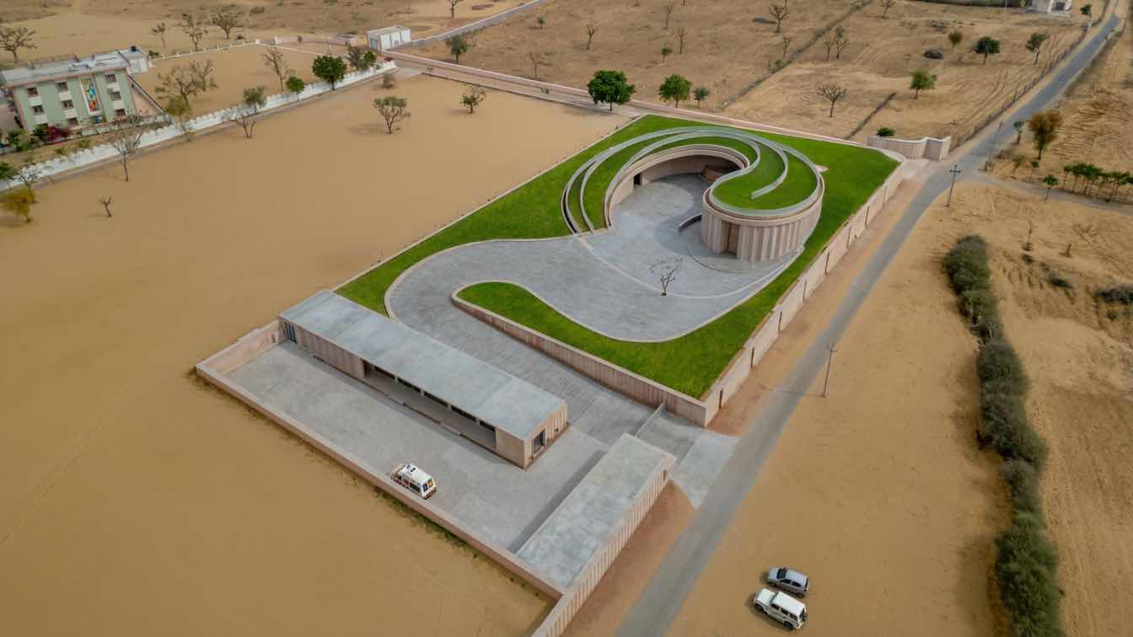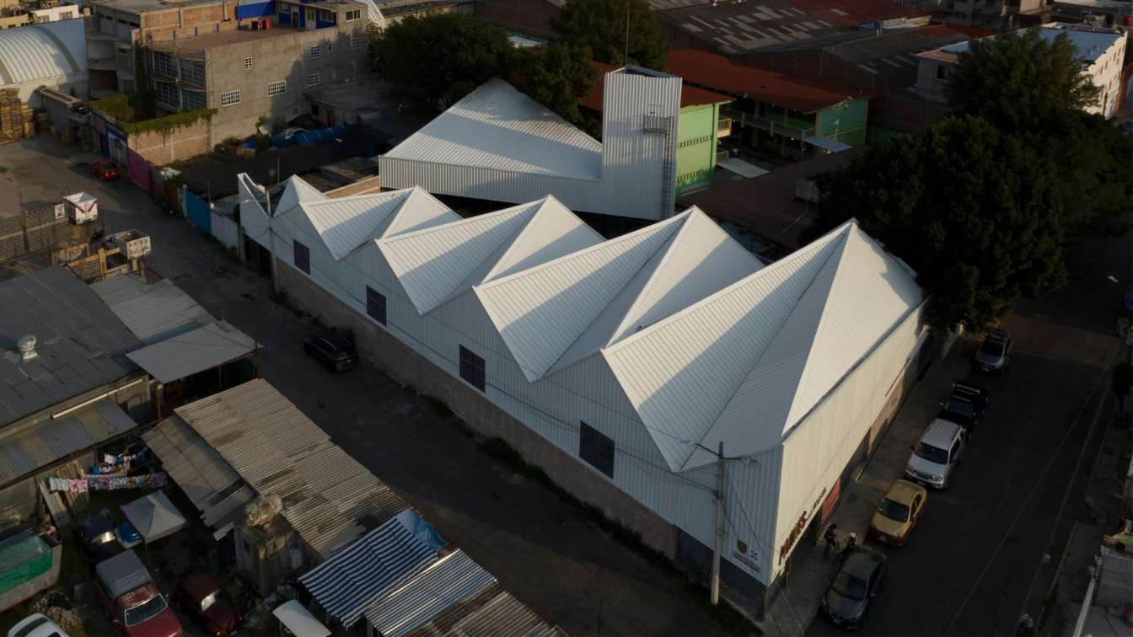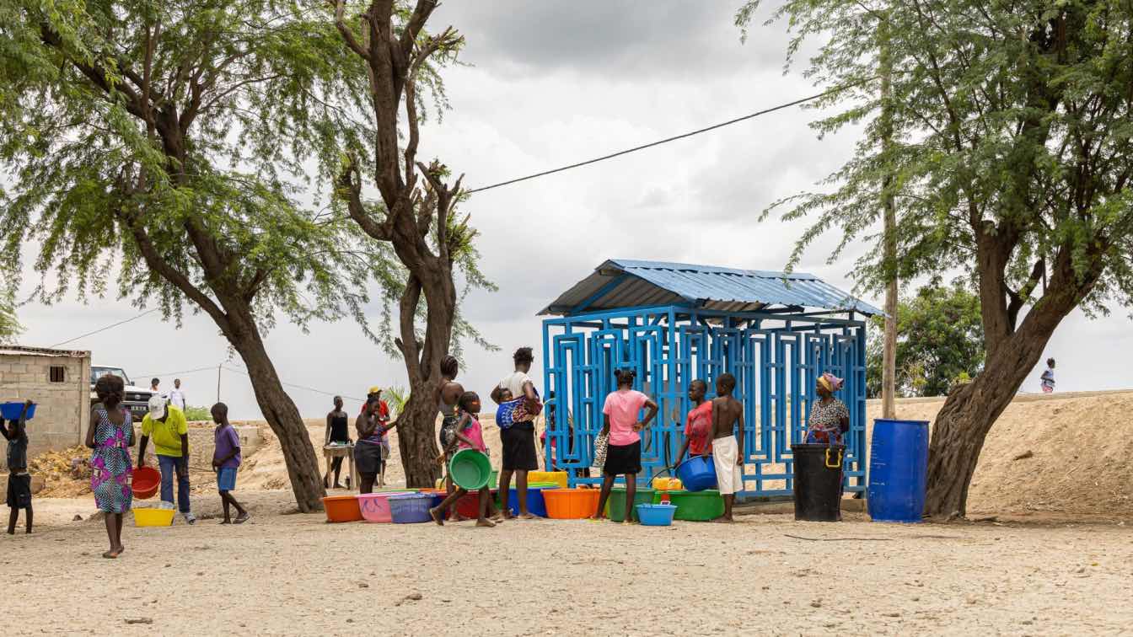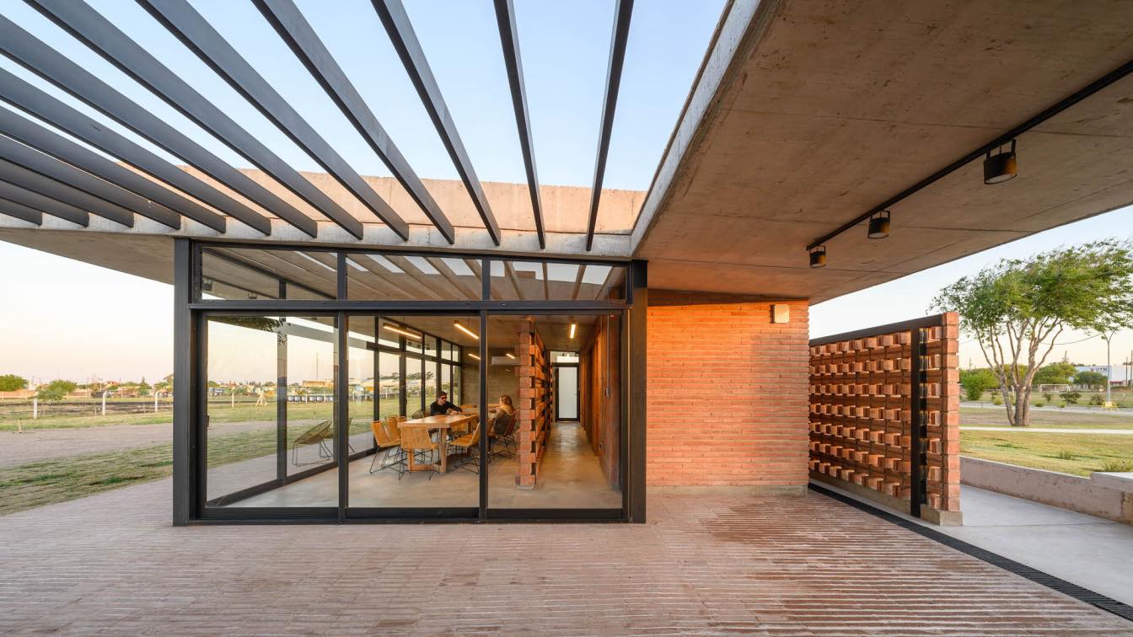Community and Education Center in Rwanda.
BE_Design proudly presents the Komera Leadership Center, a facility in the rural eastern province of Rwanda providing health, education, and mentorship programs for young women, and a place for family development initiatives and community gatherings. Strategically set on the main road, across from the village football pitch, the Leadership Center acts as a much needed community and education hub for local residents.
The heart of the building features a flexible space that functions as a gathering hall or a series of classrooms to accommodate the wide variety of activities and programs the community wanted for the Leadership Center. Large, hinging translucent panels transform the space, creating three classrooms when closed. When the panels are opened 90 degrees, they create a large meeting hall to accommodate the community. When fully opened to 270 degrees, the space can accommodate larger events such as performances and ceremonies. Large adjacent storage spaces enable these transforming spatial functions.
The roof forms, woven eucalyptus screens, and brick patterns are inspired by traditional “Imigongo” art originating from the region, and carry an association with the Rwandan word “Komera”, meaning “to stand strong, and to have courage.” The large roof connects the administration, health & counseling, classroom & gathering, kitchen & dining spaces, creating an abundance of covered exterior spaces for break-out classes and informal meetings. The large eucalyptus screens provide shade and a sense of enclosure and privacy for the exterior spaces.
In collaboration with Rwanda Village Enterprises (RVE), the Center was constructed with the vast majority of materials being locally sourced. BE_Design employed a local workforce that maintained an average of 40% female representation, and provided on-site skilled labor training, good income and savings accounts, PPE and safety equipment, and marketable construction skills. The firm also worked closely with the community, and their contributions were vital from conception to completion of their center.


















About BE_Design
Bruce Engel found BE_Design in 2016 and is currently working on projects in Tanzania, Rwanda, and Ghana. He also collaborates with MB Architecture on projects on the East End of Long Island, as well as a new Vision Plan for the Village of East Hampton, NY.
BE_Design has offices in New York, USA and Kigali, Rwanda.

