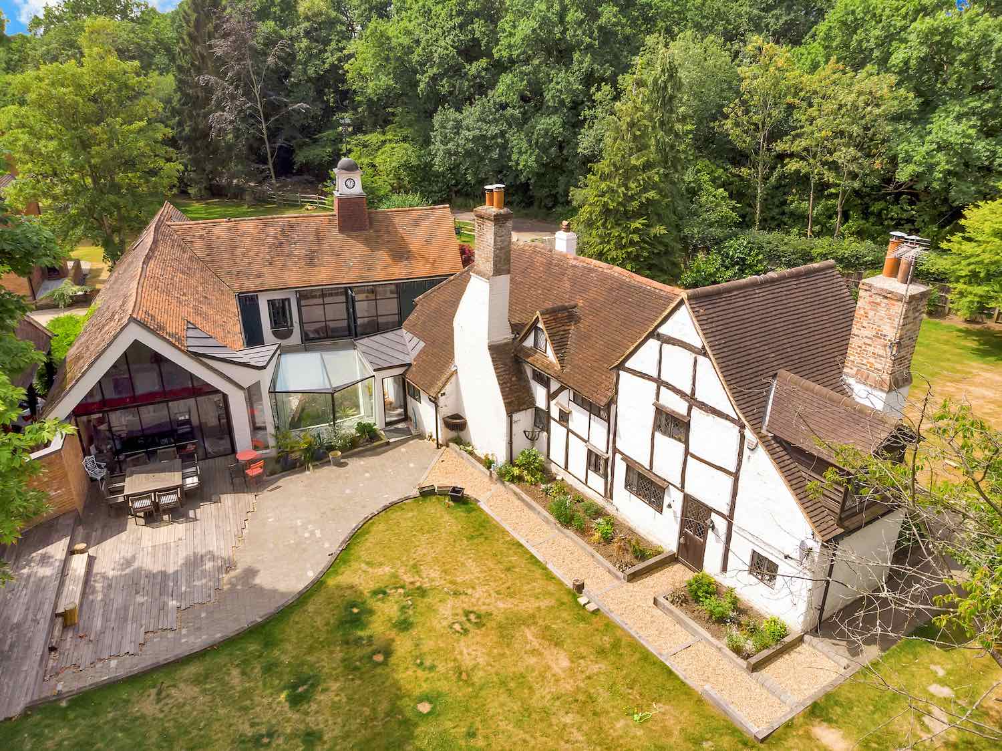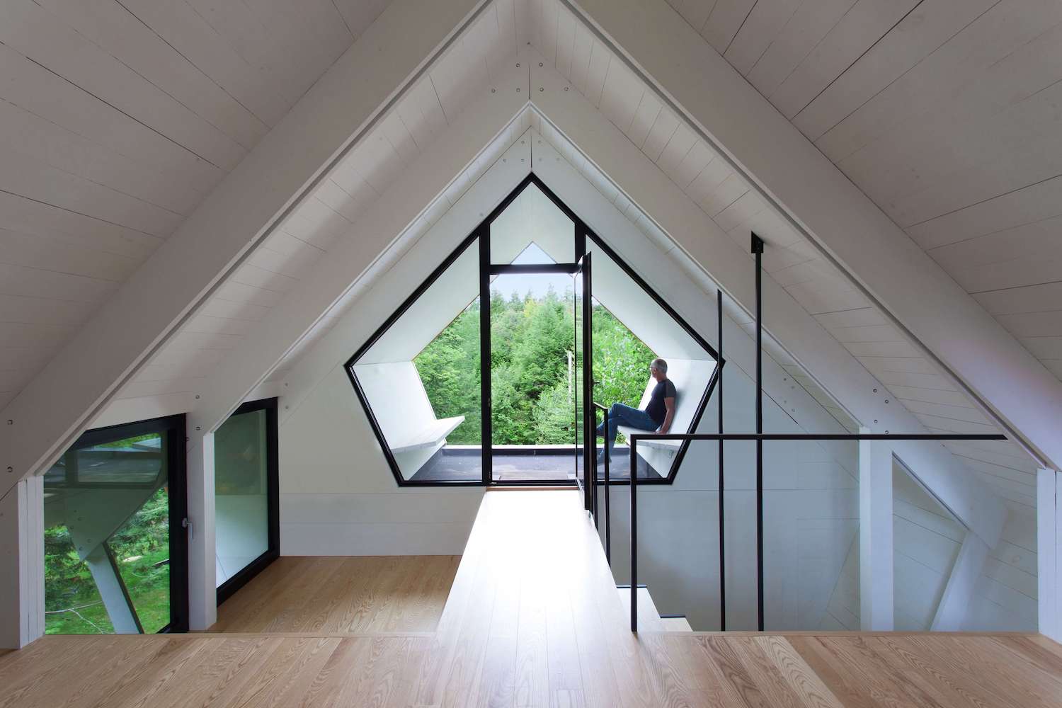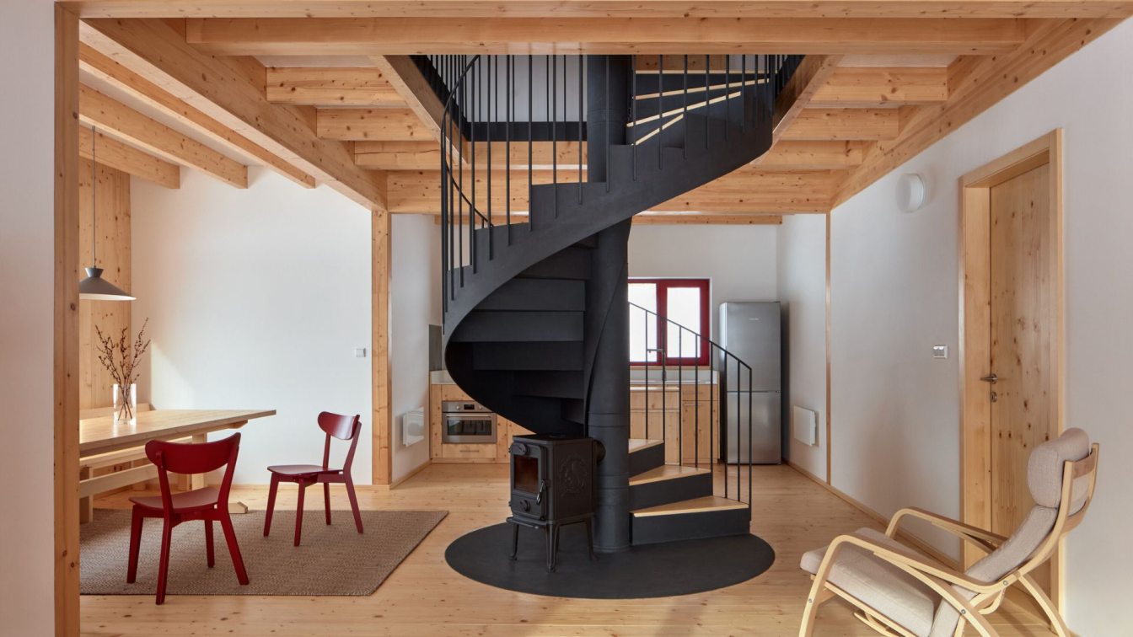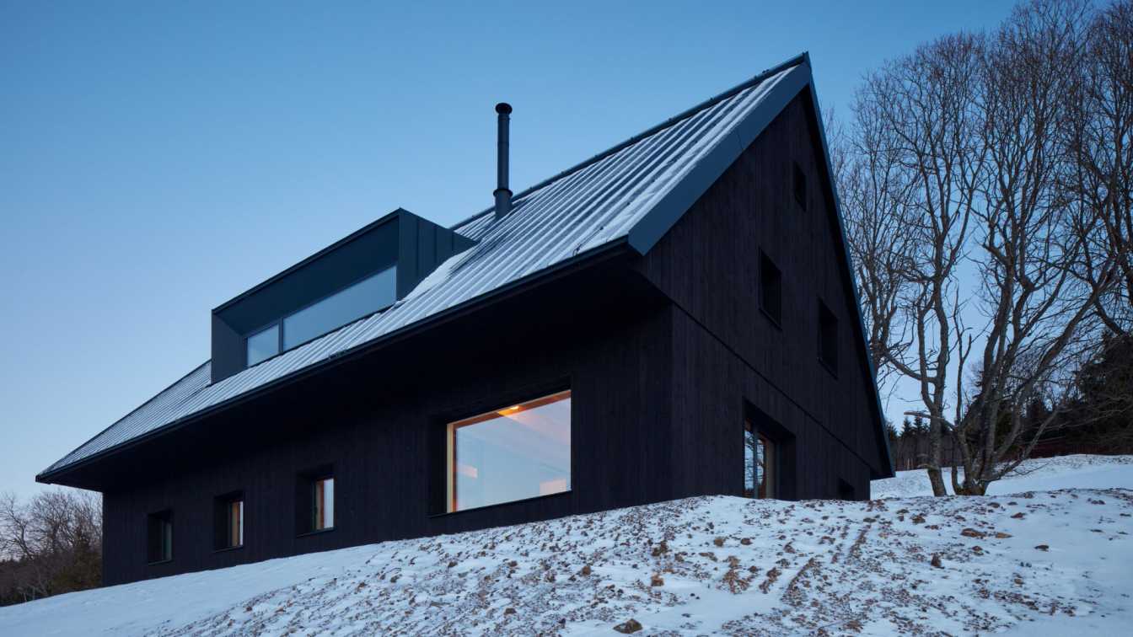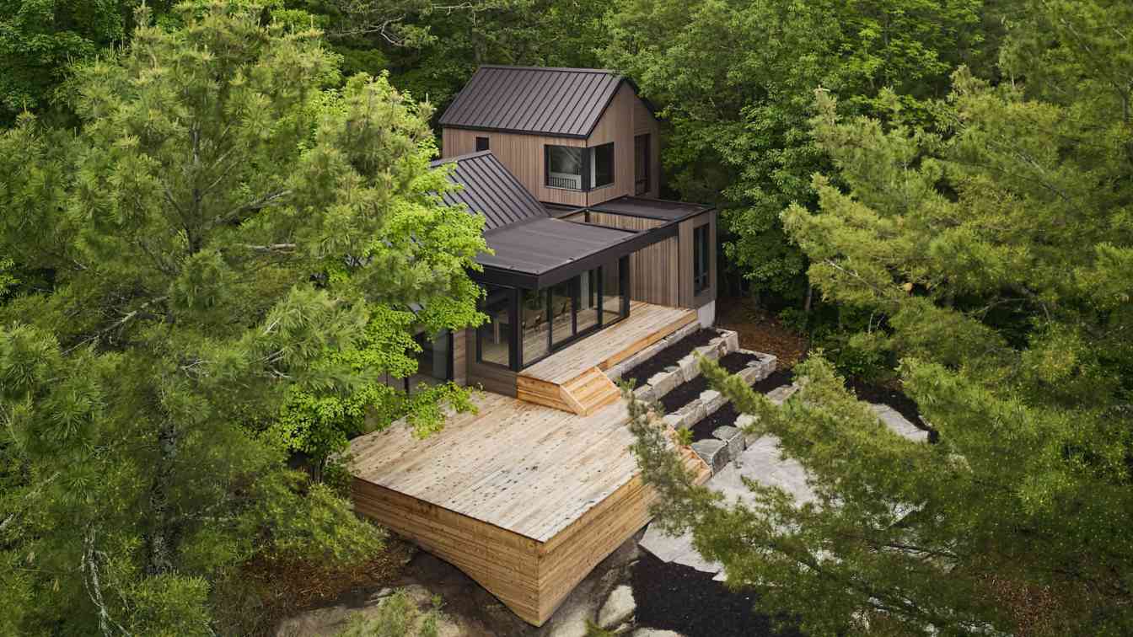The Brighton-based architecture practice Alter & Company has designed Stanyards Farmstead, located in Surrey, United Kingdom.
Architect's statement: A quaint 'sticks and stones' cottage which forms the heart of this family home is situated in a grade two listed site and is set within a concealed location, surrounded by scrub and woodlands. The proposed design sensitively organises the existing farm buildings, enabling an external – internal landscape approach to the otherwise disconnectedness of the farm buildings. The role of play as a modality has also been a key influence that forms a looping internal landscape through which imparts a journey of varying expansive spaces. Alongside this journey, sculptural landmarks were inserted between and into the building, either as a way of contributing to the journey - or diverting it. This approach to design invited a type of playfulness into everyday activities. The experimental journey throughout the buildings became one compressive space, full of light, materiality and history.
 image © Jim Stephenson
image © Jim Stephenson
 image © Jim Stephenson
image © Jim Stephenson
 image © Jim Stephenson
image © Jim Stephenson
 image © Jim Stephenson
image © Jim Stephenson
 image © Jim Stephenson
image © Jim Stephenson
 image © Jim Stephenson
image © Jim Stephenson
 image © Jim Stephenson
image © Jim Stephenson
 image © Jim Stephenson
image © Jim Stephenson
 image © Jim Stephenson
image © Jim Stephenson
 image © Jim Stephenson
image © Jim Stephenson
 image © Jim Stephenson
image © Jim Stephenson
 image © Jim Stephenson
image © Jim Stephenson
 image © Jim Stephenson
image © Jim Stephenson
 image © Jim Stephenson
image © Jim Stephenson
 image © Jim Stephenson
image © Jim Stephenson
 image © Jim Stephenson
image © Jim Stephenson
 image © Jim Stephenson
image © Jim Stephenson
 image © Jim Stephenson
image © Jim Stephenson
 image © Jim Stephenson
image © Jim Stephenson
 image © Jim Stephenson
image © Jim Stephenson
 image © Jim Stephenson
image © Jim Stephenson
 image © Jim Stephenson
image © Jim Stephenson
 image © Jim Stephenson
image © Jim Stephenson
 image © Jim Stephenson
image © Jim Stephenson
 image © Jim Stephenson
image © Jim Stephenson
 image © Jim Stephenson
image © Jim Stephenson
 image © Jim Stephenson
image © Jim Stephenson
 image © Jim Stephenson
image © Jim Stephenson
 image © Jim Stephenson
image © Jim Stephenson
 image © Jim Stephenson
image © Jim Stephenson
 image © Jim Stephenson
image © Jim Stephenson
 image © Jim Stephenson
image © Jim Stephenson
 image © Jim Stephenson
image © Jim Stephenson
 image © Jim Stephenson
image © Jim Stephenson
 image © Jim Stephenson
image © Jim Stephenson
 Ground Floor Plan
Ground Floor Plan
 First Floor Plan
First Floor Plan
 Roof Plan
Roof Plan

