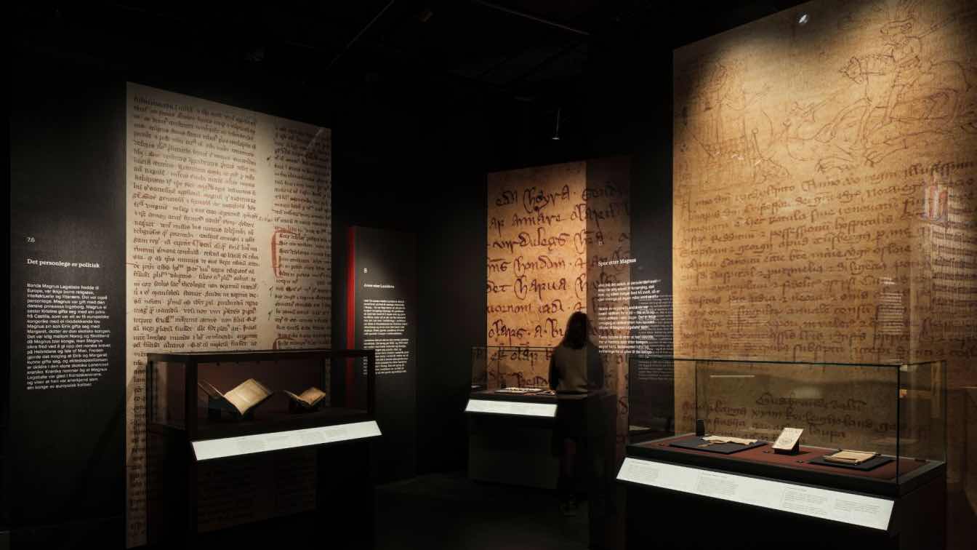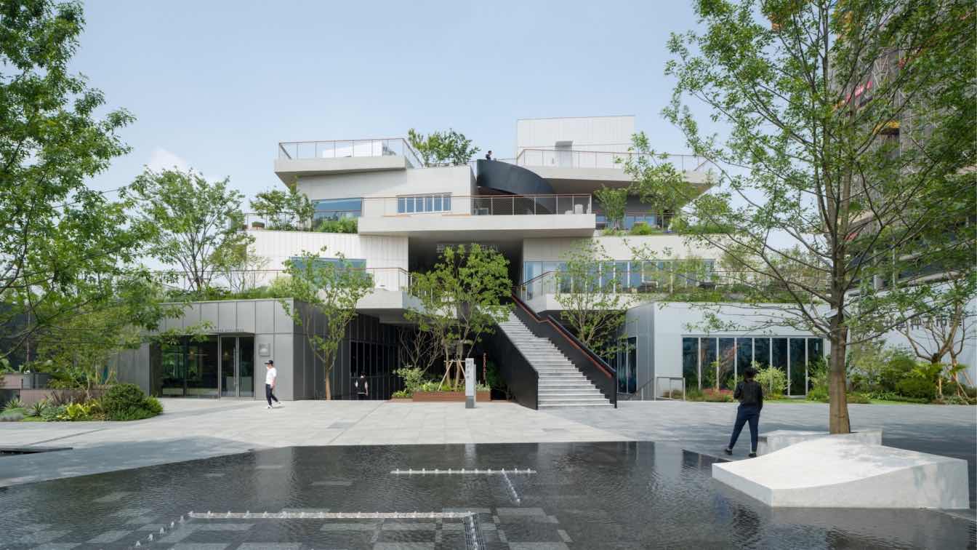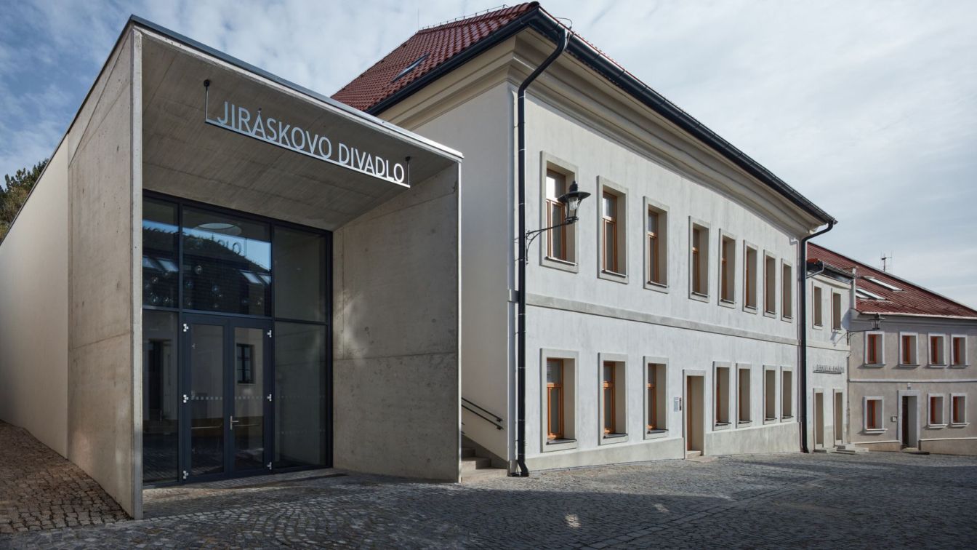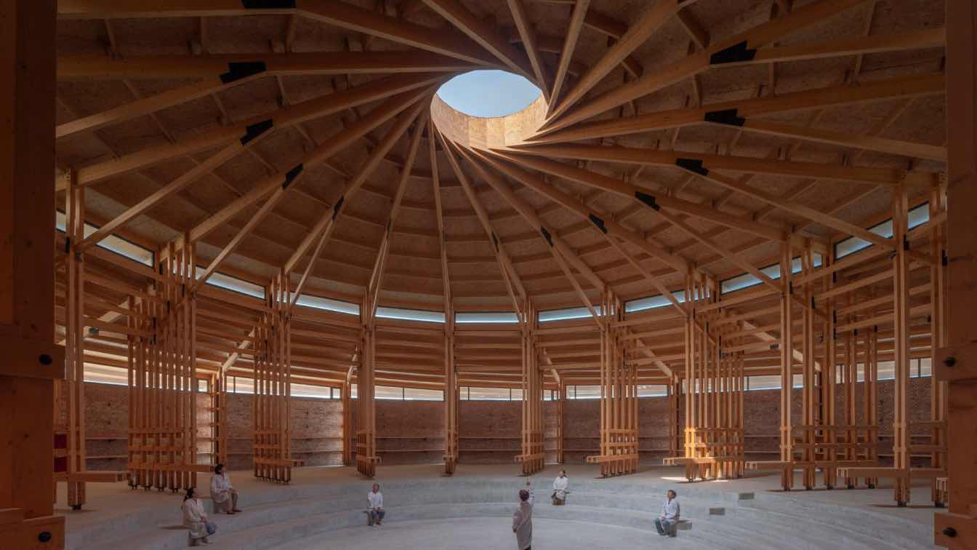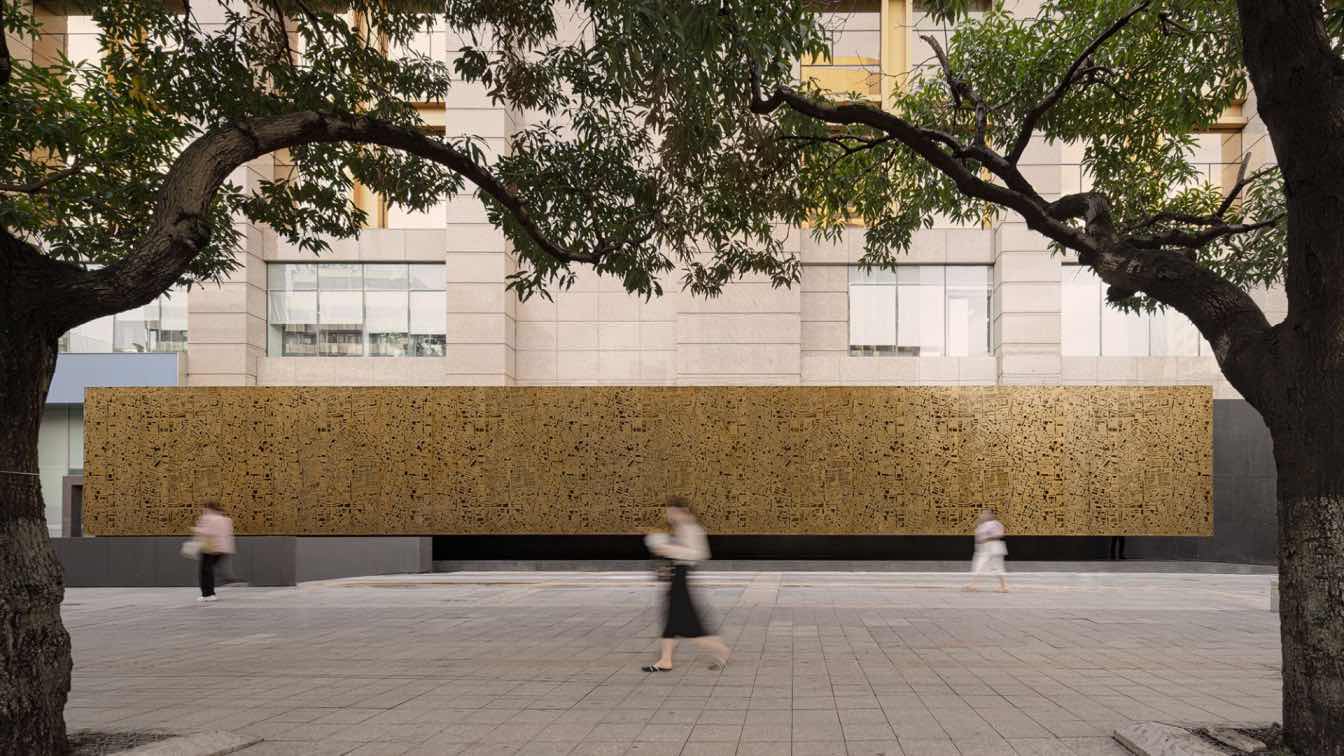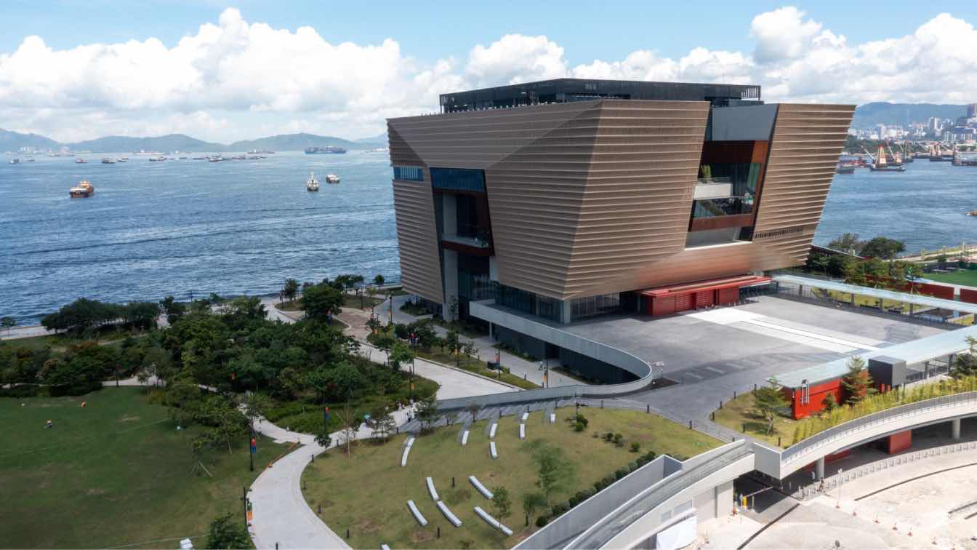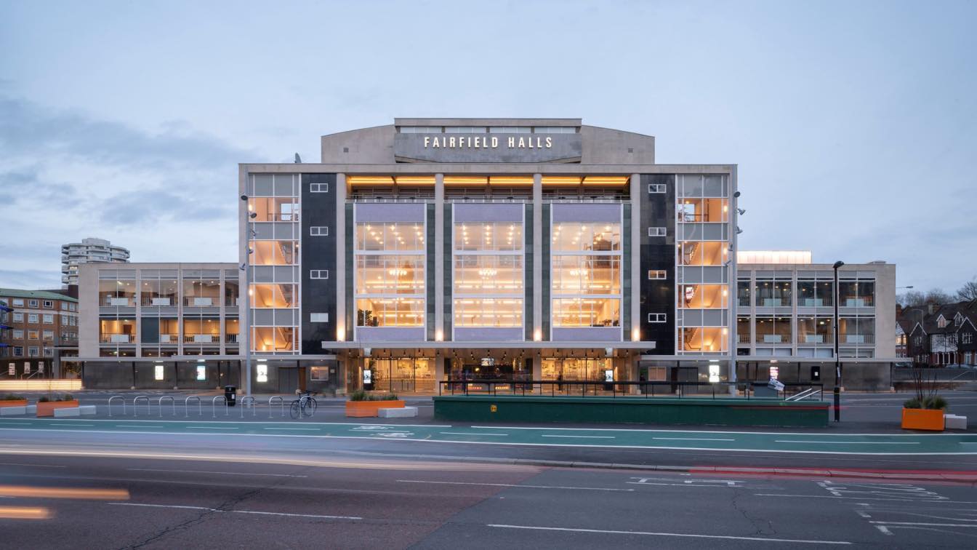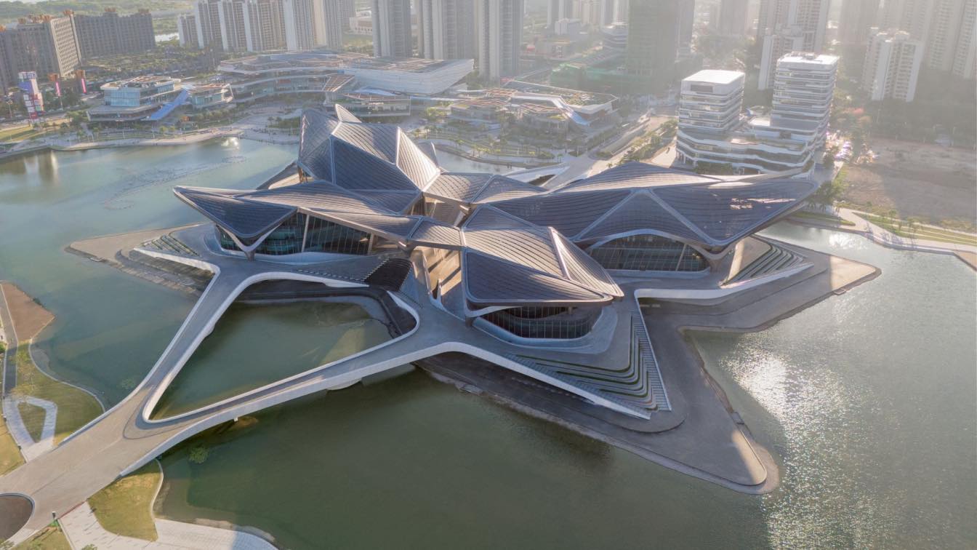Nissen Richards Studio has completed designs for ‘Upholding the Law: Magnus the Lawmender’s Law of the Land, 1274-2024’, a refined, atmospheric and delicately-staged exhibition for The National Library of Norway.
Project name
Upholding the Law: Magnus the Lawmender’s Law of the Land, 1274-2024’
Architecture firm
Nissen Richards Studio
Photography
Gareth Gardner
Principal architect
Pippa Nissen
Design team
Exhibition and Graphic Design Nissen Richards Studio
Collaborators
Lighting design in showcases Studio ZNA. Lighting design in exhibition Light Bureau. Contractor: Tømrer Petter Halvorsen and Tømrer Totto Johansen
Lighting
Studio ZNA (in showcases), Light Bureau (in exhibition)
Construction
Tømrer Petter Halvorsen and Tømrer Totto Johansen
Client
The National Library of Norway
Typology
Exhibition and graphic design
Seed Plaza is located in Nanhu District, Jiaxing, 10 kilometer east of the downtown area. It sits at the boundary between urban and natural environment. Half of the surroundings are farms and parks, and the other half are residential and commercial streets.
Project name
Seed Plaza in Jiaxing
Architecture firm
B.L.U.E. Architecture Studio
Location
Zhejiang Province, China
Photography
Eiichi Kano, Qingyan Zhu
Design team
Shuhei Aoyama, Yoko Fujii, Haoxiang Rong, Nailun Chen, Jingyuan Li, Yuting Wang, Xinyi Zhang, Yu Nagasaki
Collaborators
Facade (Curtain Wall) Design: Hangzhou Jiawei Curtain Wall Decoration Co., Ltd. Sign Design: Boxi Sign
Lighting
ZOE Lighting Design
Material
Raw Concrete Coating, Aluminum Panels, Stainless Steel, Precast Aggregate Concrete Panels, Facade Wood Veneer Panels, Glass, Exposed Aggregate Concrete, Laminated Bamboo, Concrete Frame Structure
Client
Jiaxing Shihe New Rural Development Co.,Ltd. & Jiaxing Vanke Real Estate Development Co., Ltd
Typology
Cultural › Exhibition Center
The original theatre building, which was in an unsatisfactory condition, has undergone a large-scale reconstruction. New dignified indoor and outdoor spaces were formed, combining the historic appearance of the building with modern elements.
Project name
Jirásek Theatre Reconstruction
Architecture firm
Adam Rujbr Architects
Location
Panská 219, Česká Lípa, Czech Republic
Principal architect
Adam Rujbr
Design team
Chief project engineer: Michal Surka. Interior: Michaela Bastlová. Architect, engineer: Aleš Chlád. Architects: Monika Prostředníková, Kateřina Gayerová. Author’s supervision: Klára Jansová
Collaborators
Construction project: Vlastimil Čegan. Landscape project: Lucie Tlustá. Realization: Metrostav
Built area
Built-up area 1205 m², Gross floor area 3295 m², Usable floor area 2406 m²
Material
Masonry – existing walls. Stone – discovered and restored starcaise. Concrete – entrances, ceiling of the extension. Steel – construction of the auditorium. Wood – ceiling above the upper foyer, restored original beams, roof. Glass – artwork by Jitka Skuhravá, door in the passage, railings. LTD – furniture by author’s design
Client
Town of Česká Lípa
Typology
Cultural Architecture > Theater
LUO studio pays attention to sustainable construction, and advocates using minimum materials to create more "universal" space.
Project name
Prepared Rehmannia Root Crafts Exhibition Hall
Architecture firm
LUO studio
Location
Houyanmen Village, Huanfeng Town, Xiuwu County, Henan Province, China
Design team
Luo Yujie, Wang Beilei, Cao Yutao, Huang Shangwan, Zhang Chen
Construction
Henan Shancheng Construction Engineering Co., Ltd
Client
People’s Government of Huanfeng Town, Xiuwu County
Typology
Cultural Aarchitecture › Exhibition Hall
The history of Luohu can be traced back to the removal of Luohu Mountain, undertaken to create a 1.3-square-kilometer golden area in Shenzhen. The buildings people now recognize, like the Shenzhen Development Center and Shenzhen Railway Station, stand on land that was once part of Luohu Mountain.
Project name
FUTURE CITY Exhibition Center
Architecture firm
Various Associates
Principal architect
Qianyi Lin, Dongzi Yang
Design team
Baizhen Pan, Liangji Lin, Bo Huang, Yue Zhang Lighting: PUDI Lighting
Collaborators
Curtain wall design: SHENZHEN XINSHAN CURTAINWALL TECHNOLOGY CONSULTATION CO.LTD. Décor-procurement: Design Republic
Interior design
Various Associates
Typology
Cultural Aarchitecture › Exhibition Center
RDA’s Hong Kong Palace Museum, a flagship project of the West Kowloon Cultural District (WKCD) development, has officially opened. As a new centre for Chinese art and antiquities in Hong Kong, the building will be home to more than 900 objects from the Beijing Palace Museum in the Forbidden City, including 160 Class A artefacts considered national...
Project name
Hong Kong Palace Museum
Architecture firm
Rocco Design Associates
Location
West Kowloon Cultural District, Hong Kong
Photography
Edmon Leong, Hong Kong Palace Museum
Design team
Rocco Yim, CM Chan, Freddie Hai, Hoi-Wai Sze, Ryan Leong, William Lee, Kwong-Kiu Wong, Qingyue Li, Doris Yue, Samuel Wong, Bong Yeung, Thomas Cheng, Elaine Tsui, Felix Chow, Pak-Chuen Chan, Victor Chu
Collaborators
Structural: Ove Arup & Partners Hong Kong Ltd. Building Services: Ove Arup & Partners Hong Kong Ltd. Quantity Surveyor: Rider Levett Bucknall Ltd. Landscape: Ove Arup & Partners Hong Kong Ltd. Traffic: Ove Arup & Partners Hong Kong Ltd. Façade: Ove Arup & Partners Hong Kong Ltd. BEAM Accreditation: Ove Arup & Partners Hong Kong Ltd. Security: Ove Arup & Partners Hong Kong Ltd. Acoustic: Ove Arup & Partners Hong Kong Ltd.
Structural engineer
Ove Arup & Partners Hong Kong Ltd.
Landscape
Ove Arup & Partners Hong Kong Ltd.
Construction
China State Construction Engineering (Hong Kong) Ltd.
Client
West Kowloon Cultural District Authority
Typology
Cultural Architecture › Museum
MICA’s redevelopment of the Fairfield Halls is the first completed stage of a new cultural quarter in Croydon’s town centre – a major milestone in the town’s ongoing redevelopment. The Halls reopened in 2019 to popular & critical acclaim and extensive local pride in their restored icon and a much-loved regional venue. The holistic design approach m...
Project name
Fairfield Halls
Architecture firm
MICA Architects
Location
2 Barclay Rd, Croydon CR0 1JN, London, UK
Photography
Hufton + Crow, Andy Stagg, Jim Stephenson
Principal architect
Stuart Cade
Structural engineer
AKS Ward
Environmental & MEP
Max Fordham
Client
London Borough of Croydon + Brick by Brick Development
Typology
Cultural Architecture › Theater
Designed as a hub of contemporary creativity within one of the world’s most dynamic regions, the Zhuhai Jinwan Civic Art Centre is at the heart of Aviation New City, an urbanisation with a built area of 4.78 million sq. m housing 100,000 residents and incorporating new civic, cultural, academic and commercial infrastructure within Zhuhai’s Jinwan d...
Project name
Zhuhai Jinwan Civic Art Centre
Architecture firm
Zaha Hadid Architects
Photography
Virgile Simon Bertrand
Principal architect
Zaha Hadid and Patrik Schumacher
Design team
Armando Bussey, Marius Cernica, Grace Chung, Nelli Denisova, Xuexin Duan, Kaloyan Erevinov, Nassim Eshaghi, Kate Hunter, Yang Jingwen, Reza Karimi, Ben Kikkawa, Lydia Kim, Julian Lin, Mei-Ling Lin, Valeria Mazzilli, Sareh Mirseyed Nazari, Massimo Napoleoni, Satoshi Ohashi, Yevgeniya Pozigun, Qi Cao, Qiuyu Zhao, Aurora Santana, Hannes Schafelner, Michael Sims, Patrik Schumacher, Sharan Sundar, Maria Touloupou, Chao Wei, Charles Walker, Kai-Jui Tsao, Yuling Ma, Feifei Fan
Interior design
Shenzhen Global Lighting Technology
Structural engineer
Beijing Institute of Architecture & Design South China Centre
Landscape
Beijing Institute of Architecture & Design (South China Centre)
Lighting
Shenzhen Global Lighting Technology
Construction
MCC City Investment Holding
Typology
Cultural Architecture › Art Center

