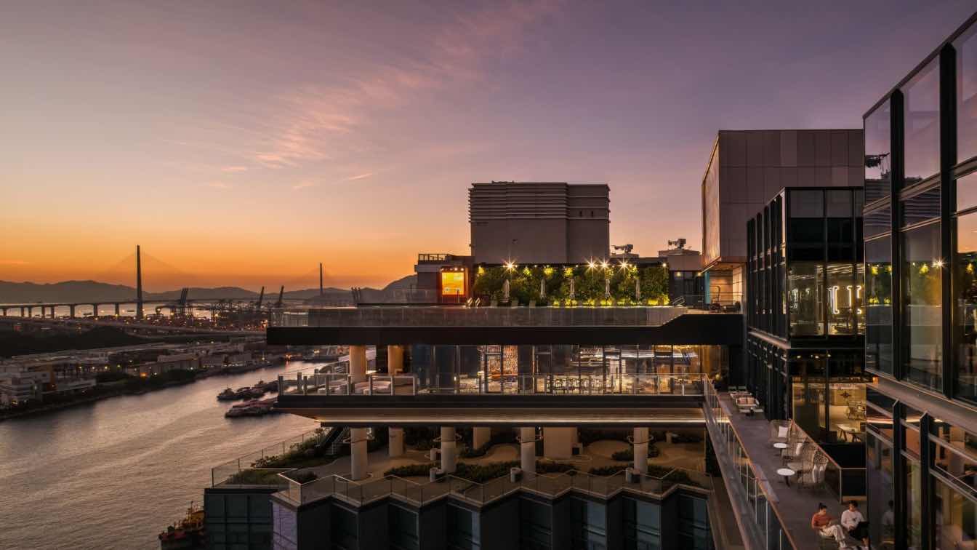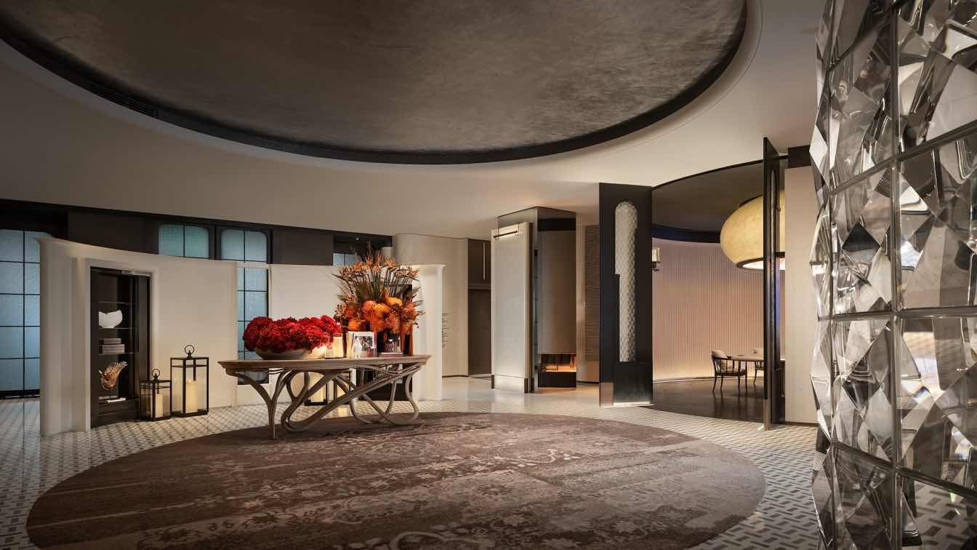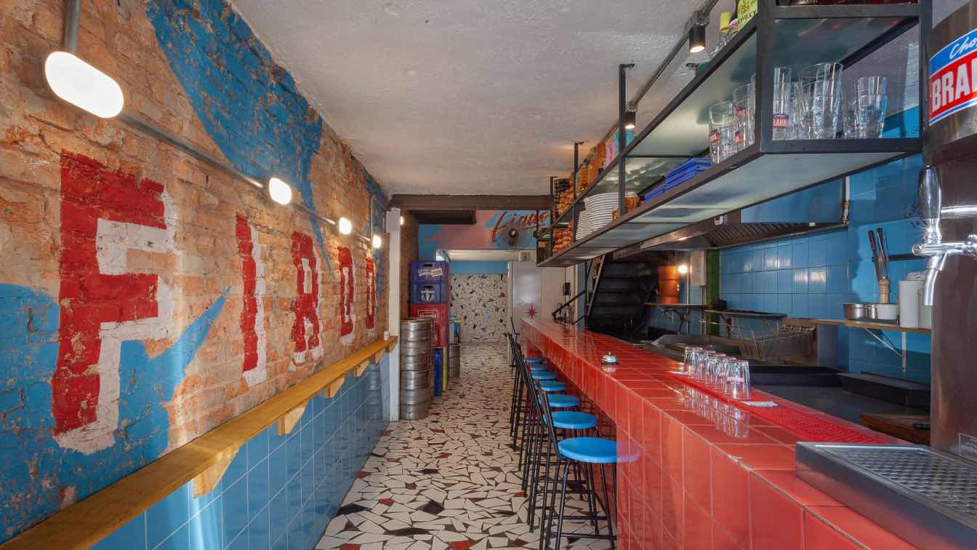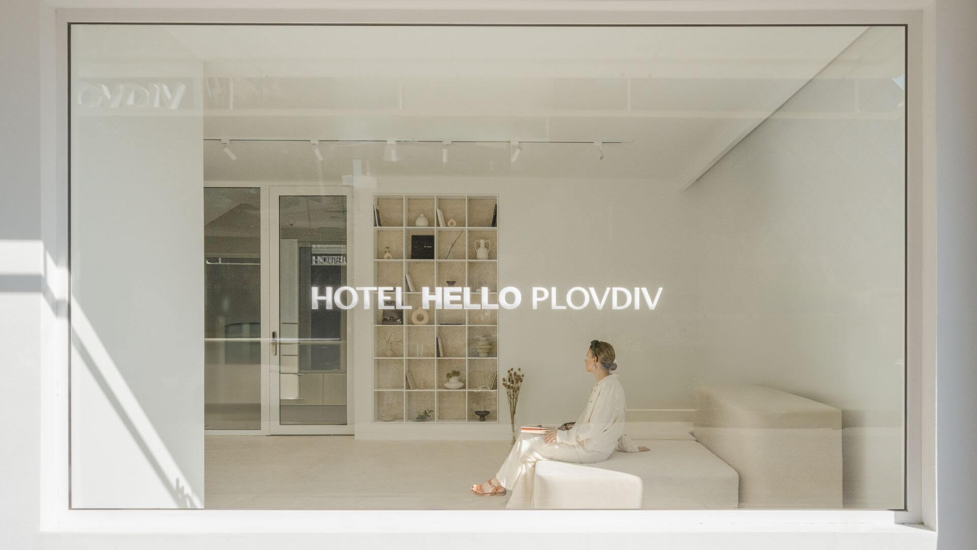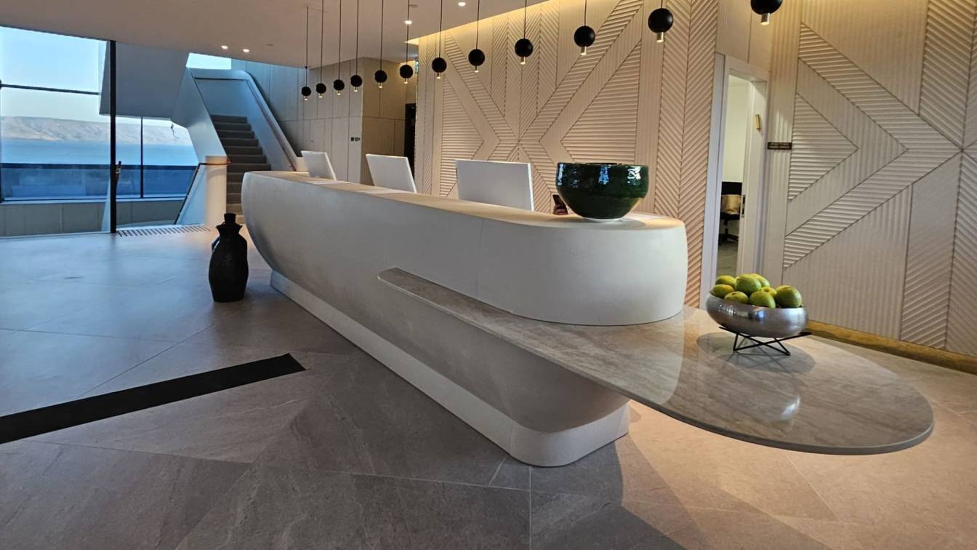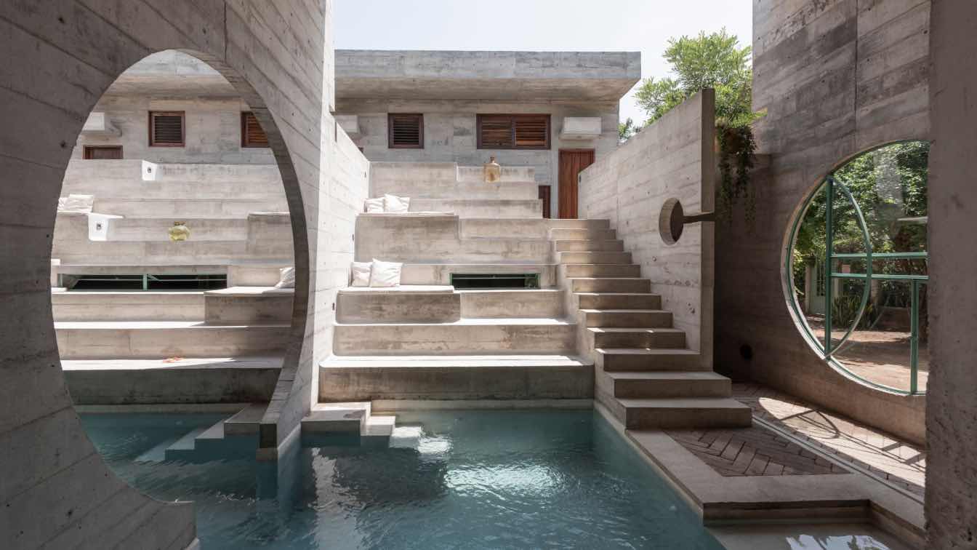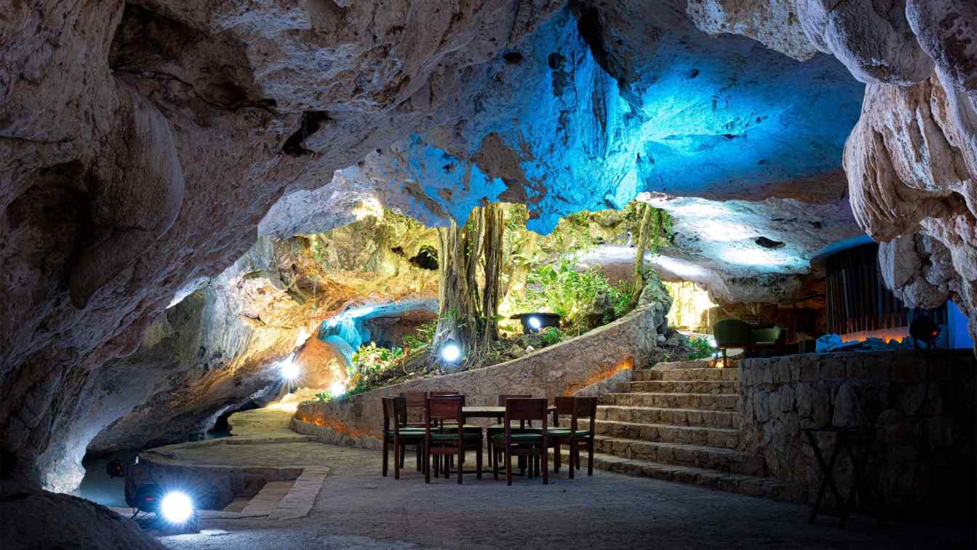TOWNPLACE WEST KOWLOON belongs to a new generation of hotels that cultivates a communal sense of belonging and social dynamics. Embracing Hong Kong West Kowloon’s unique location as the nexus of cargo terminals and now of arts and culture, TOWNPLACE WEST KOWLOON is a dynamic meeting port for people from different parts of the world.
Project name
Townplace West Kowloon
Architecture firm
LAAB Architects
Location
West Kowloon, Hong Kong
Design team
Otto Ng, Ethan Chan, Louis Leung, Cynthia Kuo, Winson Man, Charis Liu, Daisy Lam, Raphael Kwok, Catherine Cheng, Andy Yip, Brian Cheung, Julian Lo, Jacky Chau, Emily Fok, Yazh Yip, Reagan Lee, Miu Pun, Benji Poon, Nancy Tsui, Alan Leung
Collaborators
Odd and Ends, Inverse Lightings, Lightlink, Sim Chan, Ghost Mountain Field, June Ho, Kristopher Ho, Bo Law, Pearl Law, Jonathan Jay Lee, Ticko Liu, Chino Ng
Interior design
LAAB Architects
Client
Sun Hung Kai Properties
Typology
Hospitality › Hotel
Few places on earth rival the grandeur of the Bund in Shanghai, where a mere stretch of the riverbank encapsulates the essence of global architectural and cultural influences. Here, traditions meet the modern, the East mingles with the West, and innovation thrives against a backdrop of rich historical splendor.
Project name
Regent Shanghai on the Bund
Architecture firm
East China Architectural Design & Research Institute (ECADI)
Location
No. 60 Huangpu Road, Hongkou District, Shanghai
Completion year
December 2023
Collaborators
VI design: CCD·ATG BEYOND. Material platform: IDEAFUSION
Interior design
CCD / Cheng Chung Design (HK)
Lighting
CCD / Cheng Chung Design (HK)
Client
The Seagull on the Bund Shanghai
Typology
Hospitality › Hotel
Buteco Fiado embodies the essence of a true and authentic Brazilian buteco. The bar features a kitchen counter near the entrance, allowing customers to be close to the chef finishing a dish or the bartender mixing a drink.
Project name
Buteco Fiado
Architecture firm
Balsa Arquitetura
Location
Belo Horizonte, Brazil
Photography
Henrique Queiroga
Principal architect
Rua Alvarenga Peixoto, 510 – Lourdes, Paulo Augusto Campos, Sarah Floresta
Collaborators
Clara Arnaut, Iago Camargo
Interior design
Balsa Arquitetura
Lighting
Balsa Arquitetura
Tools used
AutoCAD, SketchUp
Material
Tiles by Cerâmica Eliane and furniture by Indústria Moderna de Móveis
Typology
Hospitality › Bar
The project involves a complete interior and exterior transformation of an existing hotel in Plovdiv, formerly known as Hotel Nord. The building is located in a key area near the International Fair.
Project name
Hotel Hello Plovdiv
Architecture firm
Simple Architecture
Location
Plovdiv, Bulgaria
Photography
Simple Architecture
Principal architect
Alexander Yonchev
Design team
Alexander Yonchev, Monica Stoykova, Sonya Petrova
Tools used
AutoCAD, SketchUp, Adobe Photoshop
Typology
Hospitality › Hotel
The Sea of Galilee in Israel - as well as the churches, holy sites, and ancient mosaics surrounding it - serve as a historical and cultural focal point attracting many. Very recently, the Nevel David Galilee Resort was inaugurated nearby - a unique and inspiring complex that springs from the earth and resembles in its shape King David's harp.
Project name
Between Past, Present and Future
Architecture firm
Miloslavsky Architects
Photography
Michael Azoulay
Design team
Michael Azoulay
Interior design
Michael Azoulay
Visualization
Michael Azoulay
Client
Nevel David Galilee
Typology
Hospitality › Hotel
The Brutalist architecture that defies convention and blends harmoniously with the lush nature of the Oaxacan coast defines the sublime experience of Casa TO, in vibrant Punta de Zicatela.
Architecture firm
Ludwig Godefroy
Location
La Punta Zicatela, Puerto Escondido, Oaxaca, Mexico
Photography
Jaime Navarro
Principal architect
Ludwig Godefroy
Design team
Surreal Estate
Collaborators
Bamburen (Furnishing)
Interior design
Daniel Cinta
Landscape
Gisela Kenigsberg and Daniel Cinta
Material
Concrete, steel, clay, and wood
Typology
Hospitality › Boutique Hotel
The limestone of the Yucatán Peninsula, shaped by the planet's changes over millions of years, allowed the formation of what we now know as cenotes and caves. This project is situated within one of these natural formations, a cave-cenote discovered within a natural park on the outskirts of Tulum, Quintana Roo.
Architecture firm
Studio 360
Location
Tulum, Quintana Roo, Mexico
Photography
Manolo R. Solis, Eduardo Mena
Principal architect
Carlos R. Polanco Chuc, Manuel A. Cambranis Vaught, Karla S. Arroyo Chavarria
Design team
Leonardo Arcique, Estefany Chel, Ely Rodríguez, Sergio Magaña
Interior design
Studio 360
Collaborators
Rivent / Eric Parra
Civil engineer
Studio 360
Structural engineer
Studio 360
Environmental & MEP
Studio 360
Construction
Arconsu / Roberto Baeza
Tools used
AutoCAD, SketchUp
Client
Cenotes Casa Tortugas / Eliazar Mas
Typology
Hospitality › Restaurant
Weizhou Island, Guangxi, is hailed as “China’s most island beautiful” for its magnificent sea views, gentle climate and colorful scenery. It’s a perfect place to seek peace of mind and a sanctuary to explore the hidden secret of the sea.
Architecture firm
Funs Creative Design Consultant
Location
Weizhou Island, Guangxi, China
Photography
Liu Wei, Leng Feng
Principal architect
Luo Bin
Design team
Feng Hao, Zhang Hongming, Zhou Zengni
Lighting
Owen Lighting Design
Typology
Hospitality › Hotel

