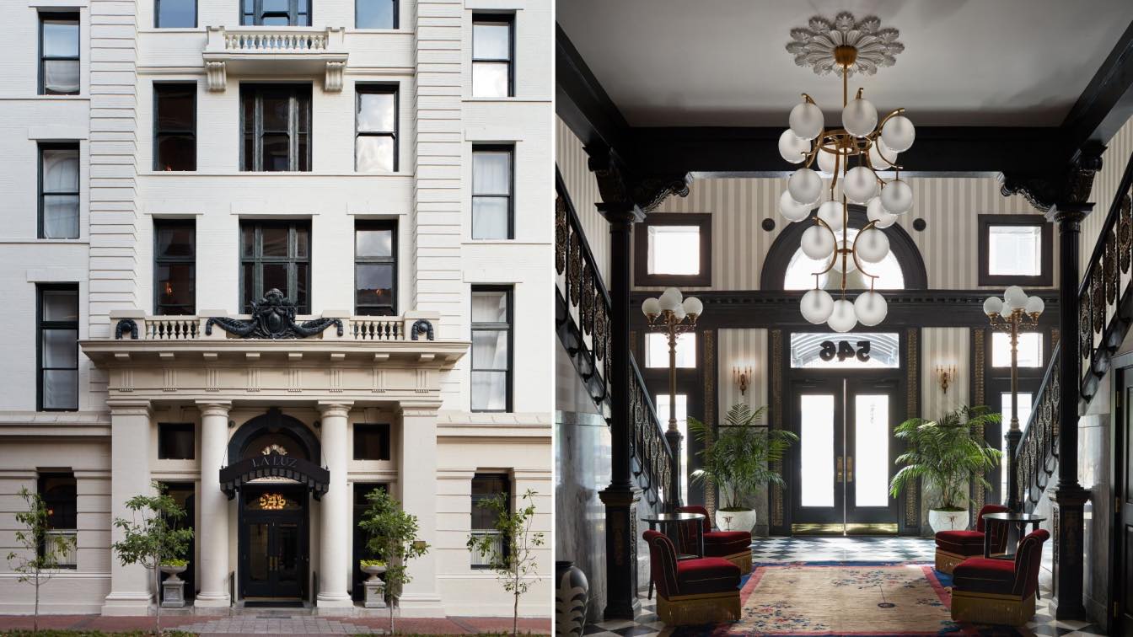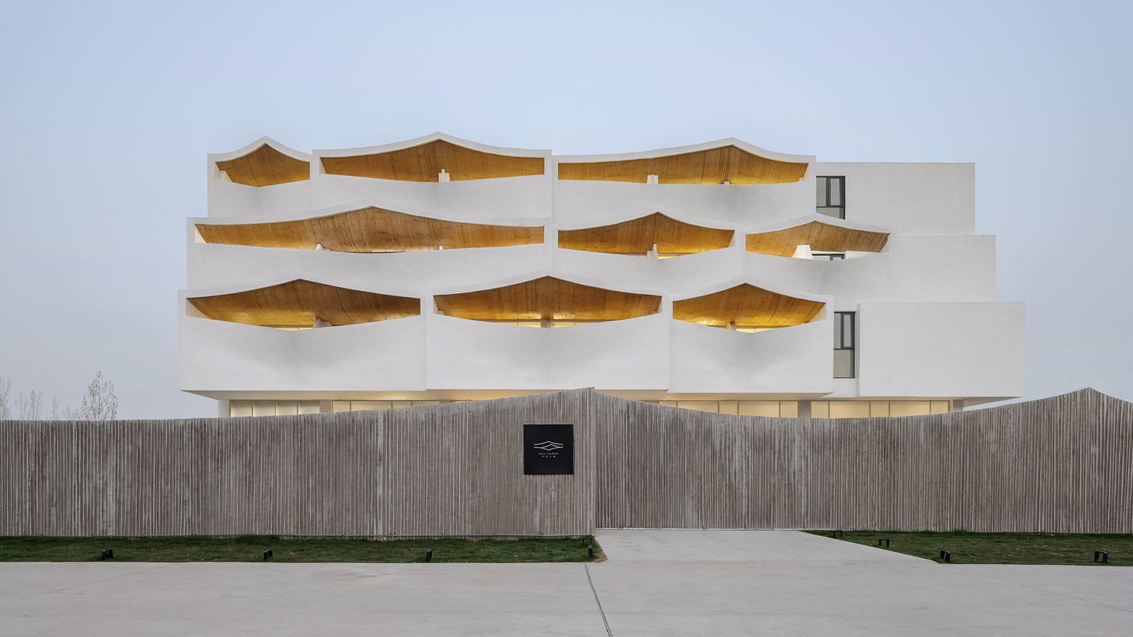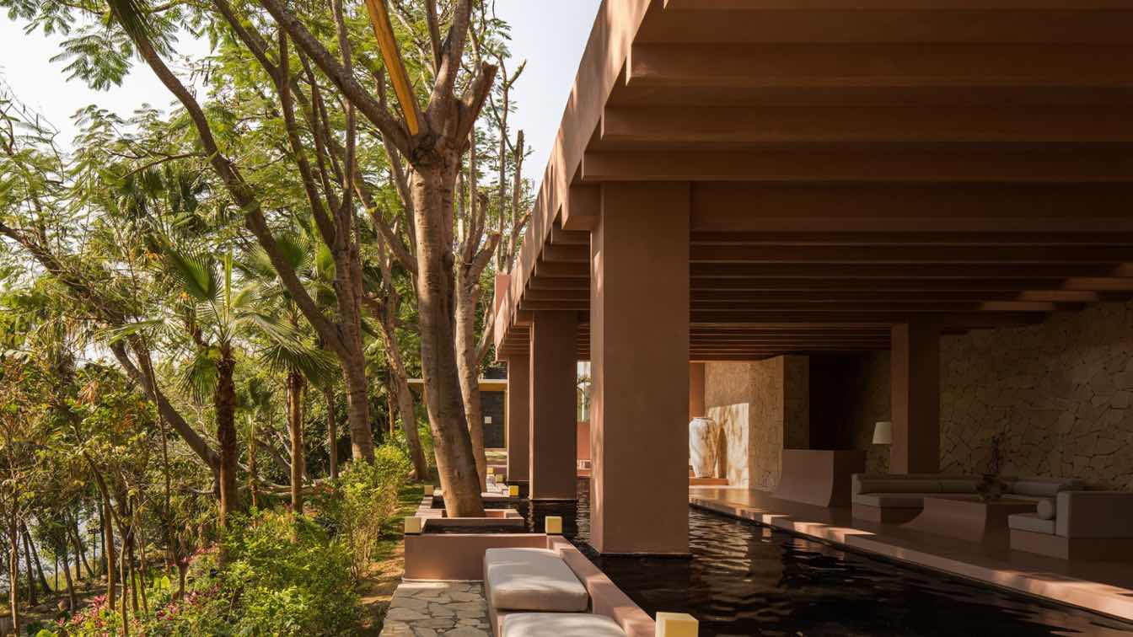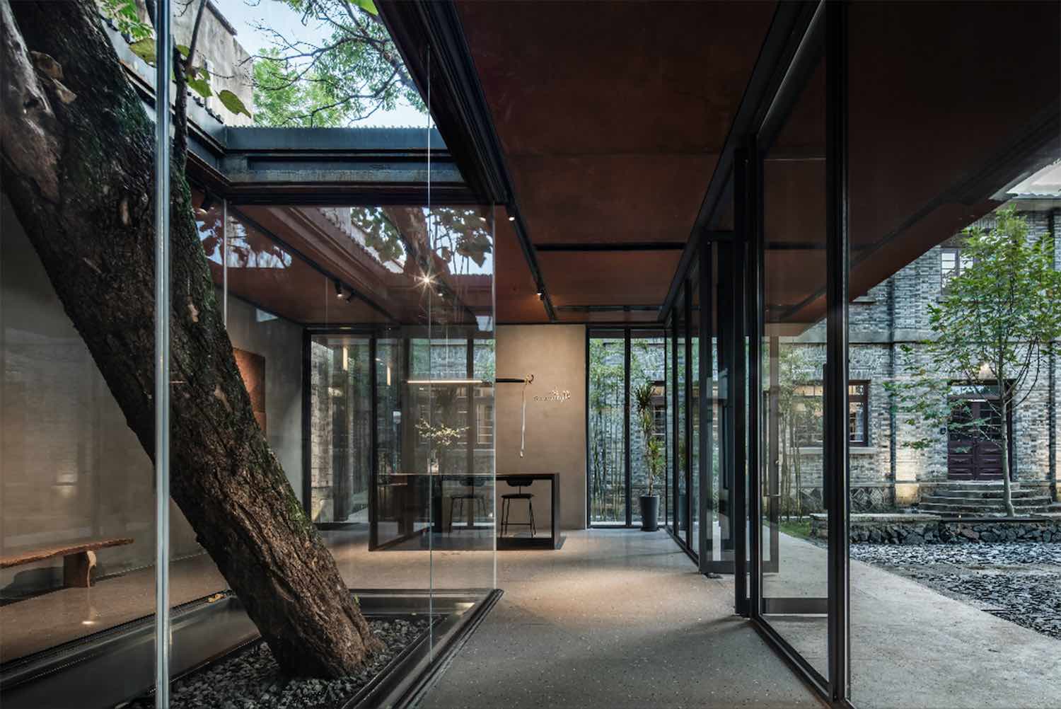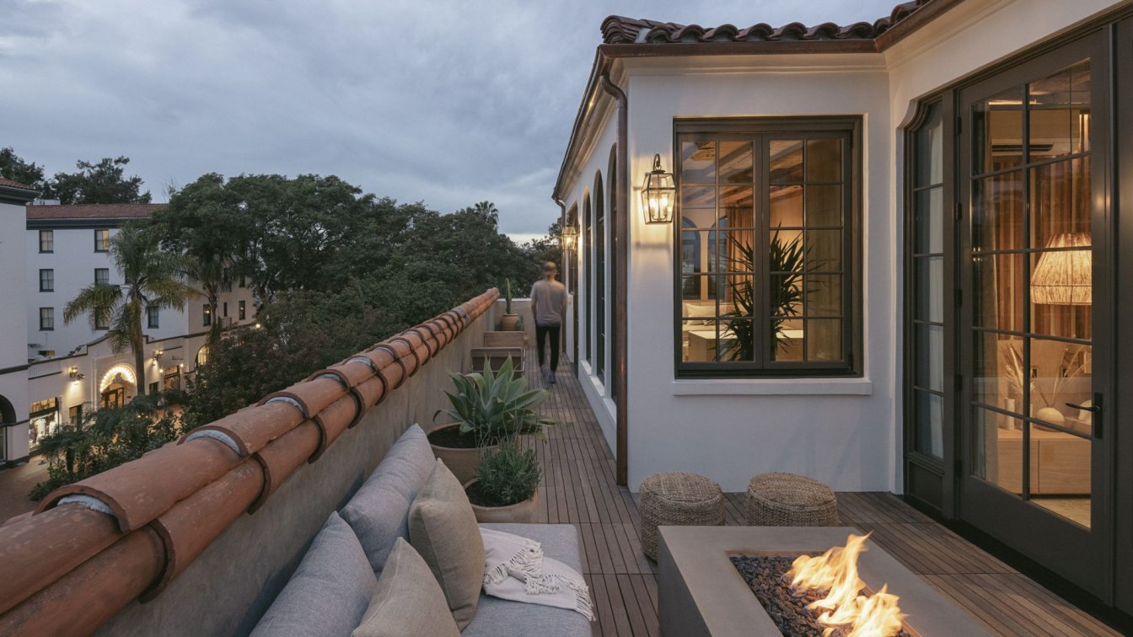Maison de la Luz from Atelier Ace is a new luxury guesthouse designed in collaboration by EskewDumezRipple and interior design firm Studio Shamshiri. The design team worked in tandem to transform the legacy six-story, 55,464-square-foot former City Hall annex into a sophisticated destination. Located in the warehouse district near Lafayette Square, the 1906 building was originally designed by Allison Owen of Diboll and Owen Architects in the Italianate style, typical of turn-of-the-century buildings in New Orleans. The hotel offers 67 guest rooms, a private guest lounge and dining room, plus support spaces. Each guest room is set back from the shared hallway by an interior vestibule.
Inspired by the building’s storied history, the designers breathe new life and purpose into the building via several design interventions. A restored monumental entry portico covered by an ornamental iron and glass canopy defines the entry into the building. Upon entry, a new archway helps emphasize the foyer's verticality, while diffused lighting and custom mauve-lavender paint round out the soothing private sanctuary. The original historic grand stair was preserved and continues to function as the primary entry to the building. A new, bespoke concierge desk welcomes and orients guests. Along with a variety of original lighting fixtures and historic windows, colorful marble floors, French wallpaper, and a carefully curated selection of furniture—including skirted armchairs, copper-topped tables, and elaborate Roman mosaic-tile baths—complete the aesthetic. Wherever possible, the design team worked to maintain a variety of original lighting fixtures.

The Living Room serves as a lobby where guests can play board games, host a meeting, or have a pre-dinner cocktail—all under light fixtures inspired by corset boning. Bar Marilou, the aperitif bar, was developed by Quixotic Projects and features a separate address and entrance from the hotel (the bar is also accessible from within the hotel). Local artists and artisans contributed to the design with pieces unique to individual rooms within. The project included meticulously restoring key historic elements, modernization of building systems, and upgrades to the building’s stormwater management system (designed in collaboration with Spackman Mossop Michaels) to meet the City of New Orleans’s new resilience initiatives for stormwater.










