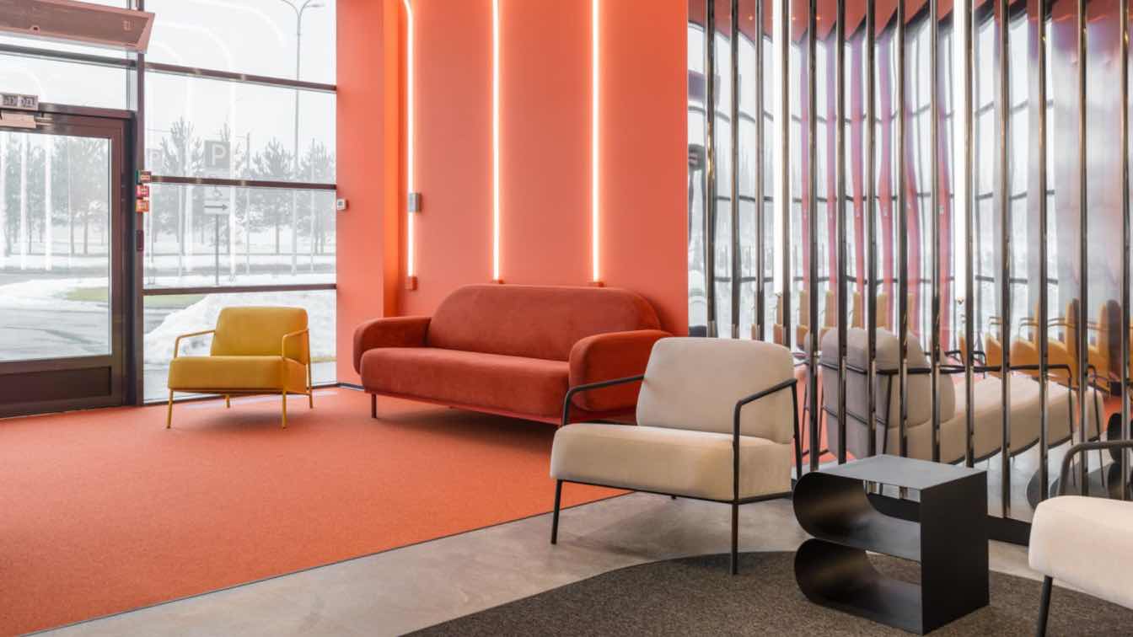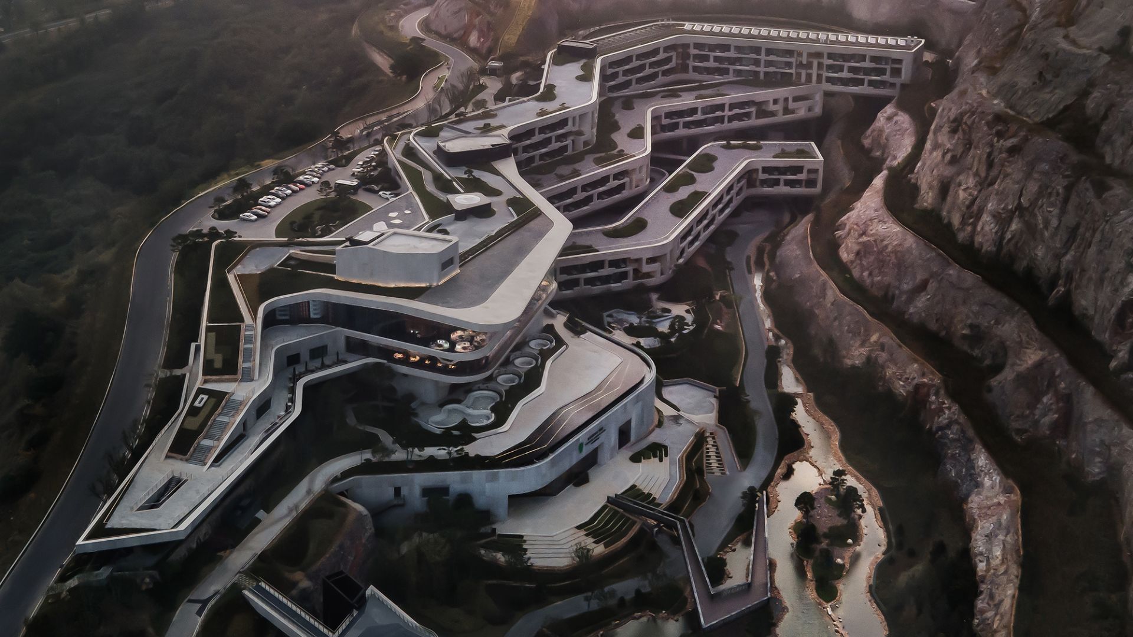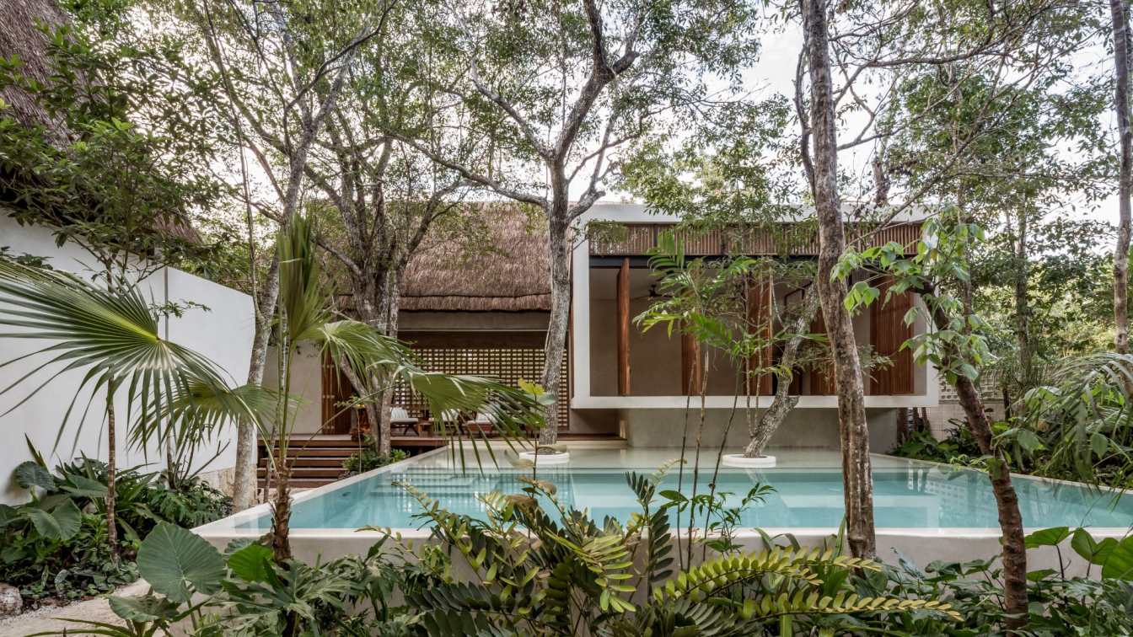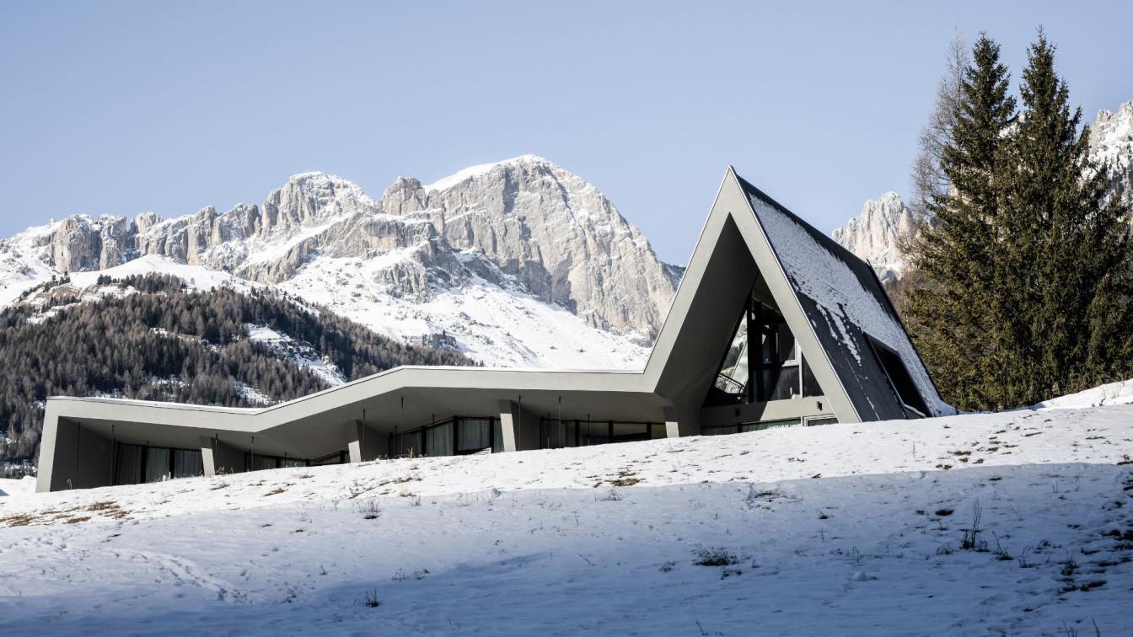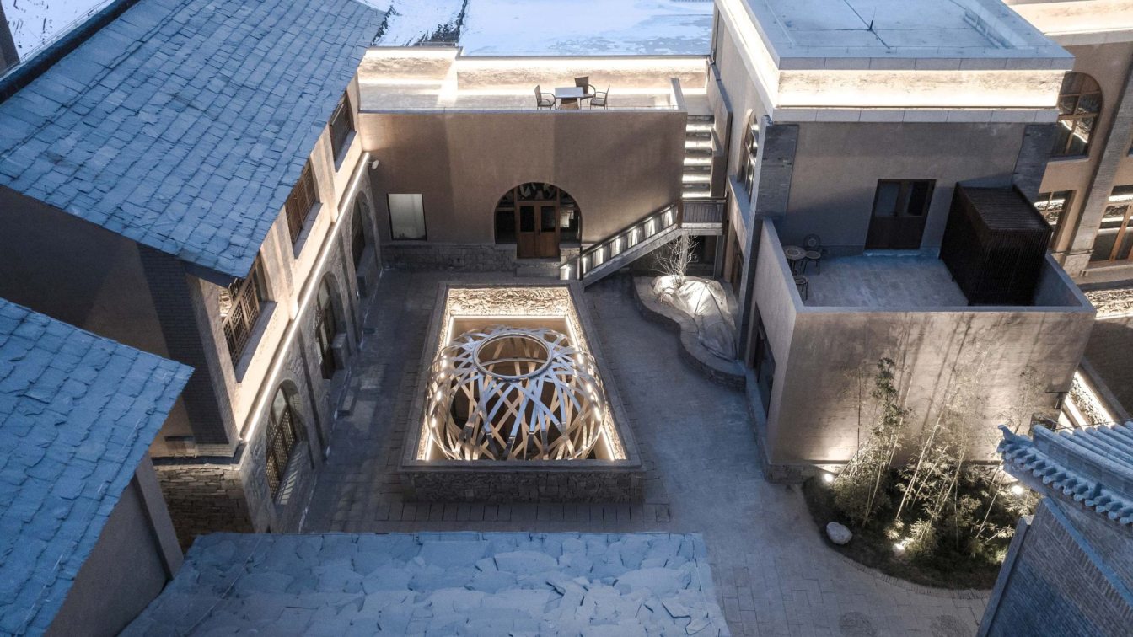Kravt Hotel Innopolis 4* — the first 4-star hotel in the special economic zone of Innopolis (Tatarstan, Russia), created for tech-savvy travelers and IT professionals. The architectural concept was developed by MAD Architects, inspired by the rhythms of the digital world and the aesthetics of functional minimalism.
The project combines comfort, advanced technology, and adaptability: everything here is tailored to the rhythm of modern professionals. The spaces—from architecture to digital infrastructure—are intuitive, flexible, and ergonomic. Kravt Hotel Innopolis 4* is not just a place to sleep but a full-fledged ecosystem for work, communication, and life among residents and guests of the IT community.
Design concept
The design concept of Kravt Hotel Innopolis 4* is based on technological sophistication, ergonomics, and visual purity. MAD Architects drew on the character of Innopolis as a digital city and developed interiors where minimalism meets futurism, with every element meticulously detailed. The hotel is designed for digital nomads and professionals: rooms and public areas feature adaptive lighting, hidden storage systems, power outlets at every seating spot, and fast-charging points for devices. A futuristic atmosphere is created through metallic surfaces, clean forms, and strategic color accents. Public zones—from multifunctional conference halls to gastronomic spaces with a signature restaurant and brewery—transform the hotel into a new urban hub.
The spatial logic of Kravt Hotel Innopolis 4* adheres to technological standards and operational principles of KravtGroup, ensuring flawless support for key hotel processes—from guest accommodation to business events.
The hotel caters to IT specialists, business travelers, and event attendees. The spaces support key processes, including booking, check-in, room service, event organization, and dining. Significant attention is paid to work convenience and resident comfort, reflected in the well-considered infrastructure.
Concept and zoning
The lobby and entrance area are designed in the spirit of technological minimalism—restrained yet expressive. The space is built on contrasting textures: columns are clad in polished stainless steel, reflecting light with soft glimmers, while walls are painted in matte, muted tones, creating a calm visual rhythm. Surfaces are pleasantly tactile, enhancing the sense of comfort and thoughtfulness. Clear lines of architectural elements emphasize the spatial structure, and zoning is executed subtly—without overwhelming the visual field. This is a place where form serves function, and every detail extends the overarching concept of high-tech coziness.
The hotel’s room inventory includes 44 rooms accommodating 88 guests, with space for three additional people. The distribution comprises:
- 24 Standard rooms
- 15 Superior rooms
- 3 Two-room suites
- 2 Accessibility-equipped rooms
Room interiors are designed for extended stays: zoning promotes calm, secluded living, while materials and layout solutions emphasize practical comfort.
The project’s logic prioritizes visual clarity and ergonomics. All storage systems are hidden: handles are integrated into facades, nothing protrudes beyond geometric volumes, creating a sense of visual quiet.
Lighting scenarios also adapt to diverse needs: alongside primary ambient lighting, each room features task and accent lighting. This configuration allows guests to customize their lighting environment—whether for work, relaxation, or evening reading.
Workspaces: Adapted for business meetings, hackathons, workshops, and tech events, providing a comfortable environment for teamwork. Includes a 197 sq.m conference hall with an interactive video wall for presentations, as well as several meeting rooms. Additionally, the hotel’s restaurants are equipped with multimedia and can serve as venues for presentations and informal business meetings.
Public zones: The hotel’s gastronomic spaces include the NANO lobby bar, the PHOTON all-day dining restaurant (86 seats), and the innovative Kravt brewery restaurant—a future hotspot for guests and locals alike (opening in 2025). The hotel’s extensive infrastructure is complemented by a gym and ample parking. Thus, the hotel’s zoning prioritizes functionality and the needs of its target audience, combining technology, comfort, and convenience for diverse business processes.
Key brand values of Kravt Hotel Innopolis 4*—technological sophistication, functionality, comfort, and innovation—are reflected in the hotel’s interior solutions.
- Technological sophistication
The hotel is part of Innopolis’ high-tech ecosystem—one of Russia’s leading tech hubs. This is evident in the choice of materials aligned with the latest advancements in design and engineering. Innovative finishes include vinyl flooring (durable and easy to maintain) and stretch ceilings (replacing traditional drywall). These ceilings ensure perfectly smooth surfaces and significantly speed up installation.
Fibrolite panels and metal acoustic elements are used throughout the interiors, creating a comfortable acoustic environment and adding modern texture. Volumetric elements with translucent fabric and lighting introduce dynamism and shifting light effects tied to the time of day.
Smart lighting systems, hidden storage solutions, and innovative materials form a harmonious, tech-driven atmosphere ideal for IT professionals’ work and leisure. Every space is designed to be intuitive and guest-centric, maximizing functionality and comfort. - Functionality
Spaces are tailored for diverse scenarios—from work to leisure. The lobby is zoned for informal networking, rooms are ergonomically optimized for work and rest, and conference halls are adapted for tech events. Each area serves a clear purpose. - Comfort and minimalism
Minimalist design in rooms and public areas reduces visual noise, fostering focus and relaxation. Hidden storage systems enhance convenience for long-term stays. - Innovation and urban atmosphere
Metallic wall textures, sleek furniture, futuristic decor accents, and lighting fixtures underscore Innopolis’ innovative spirit. Lighting scenarios cater to work/rest modes, while the brewery restaurant (with an in-house brewery) adds appeal for tourists and locals alike.
Thus, the interior of Kravt Hotel Innopolis 4* fully embodies the brand’s philosophy, merging cutting-edge technology, convenience, and stylish simplicity. The absence of superfluous elements, strict forms, and rational space use ensure visual lightness and functional efficiency. This approach creates an environment where every element serves a purpose without distracting from the core goals—comfort and productivity.
Key aspects
Lighting design
The hotel integrates adaptive lighting scenarios, using diverse light sources (fixtures, lamps, adjustable intensity) to optimize illumination based on time of day and spatial function. Work zones feature bright, directional lighting for concentration, while relaxation areas use soft, diffused light for coziness. This lighting flexibility highlights the interior’s adaptability to guest needs.
Acoustic comfort
Advanced sound-absorbing materials—acoustic stretch ceilings, fibrolite, perforated metal cassettes with acoustic fleece, and 3D wall panels—minimize background noise. Combining these with bold design accents creates both acoustic comfort and visual impact. Special attention is paid to soundproofing rooms and conference halls, ensuring productive work and quality rest.
Workstation comfort
Room designs prioritize ergonomics and functionality. Work areas include convenient desks, individual charging/dining spots, and hidden storage (wardrobes, ironing boards, tea stations) for optimal organization. TVs are wall-mounted with adjustable brackets for personalized viewing. These solutions minimize visual clutter, creating a clean, efficient space. Lighting is calibrated for comfortable focus and work. Public areas also offer workspaces for solo tasks or informal meetings, ensuring spatial versatility.
Public zone organization
Public spaces blend functionality and aesthetics. The minimalist lobby is clearly zoned for work and leisure. The hotel’s standout feature is its brewery restaurant—a unique draw for guests and locals.
Notable technological solutions
✔ Smart lighting—dynamic adjustments based on time of day and guest activities.
✔ Hidden storage systems—reduce clutter and create efficient workspaces.
✔ Futuristic metallic textures in decor and furniture—reinforce the hotel’s innovative style.
✔ Conference zones adapted for tech events—ideal for hackathons, workshops, and meetings.
Thus, Kravt Hotel Innopolis 4* merges advanced technology, comfort, and functionality, creating an ideal space for tech travelers and IT professionals.
Core design ideas and their execution
Technology and minimalism
Kravt Hotel Innopolis 4* reflects Innopolis’ high-tech identity. For a modern, innovative aesthetic:
✔ Metallic textures highlight technological sophistication, adding futuristic flair. Their use introduces visual lightness and showcases advanced materials, aligning with the cutting-edge environment. Metal-clad elements underscore innovation and premium design/engineering.
✔ Clean lines and minimalist furniture create a visually quiet space where every detail has a function. Contemporary trends emphasize material quality and sensory impact. Velvet-upholstered furniture adds warmth, fostering relaxation. This harmony of aesthetics and functionality ensures comfort and tranquility.
Functionality and ergonomics
The hotel caters to IT professionals, shaping its zoning and interiors:
✔ Hidden storage—reduces visual noise, enhancing work/rest ease.
✔ Flexible workspaces—in rooms and public areas.
✔ Conference halls and pre-function zones—adaptable for diverse event formats.
Comfort through lighting and acoustics
The hotel meets high demands for cognitive-load comfort:
✔ Meticulous lighting—adaptive solutions for work, rest, and events (task lighting, ambient glow, accent features).
✔ Sound-absorbing materials—ensure acoustic comfort in rooms and meeting areas.
Balancing business and leisure
The hotel merges professional rigor with relaxed vibes:
✔ Zoned lobby—waiting areas, informal networking, workspaces.
✔ Brewery restaurant—a cozy social hub for guests and locals.
Innovative technical solutions
✔ Adaptive lighting—smart scenarios for work, rest, events.
✔ Hidden storage—integrated tea/coffee stations, minibars, ironing boards. Streamlines organization, especially for long stays. Modern mechanisms enhance accessibility and user-friendliness.
✔ Soundproofing—noise-absorbing materials in rooms and conference halls.
✔ Flexible public zones—reconfigurable for meetings, hackathons.
Unique materials and design
✔ Metallic finishes—futuristic atmosphere.
✔ Minimalist palette with bold accents—business-meets-innovation.
✔ Acoustic panels—seamlessly blended into decor.
✔ Eco-friendly materials—aligned with global hospitality trends.
Project highlight: The synergy of functionality and aesthetics, making the hotel equally suited for work and stylish leisure.


























