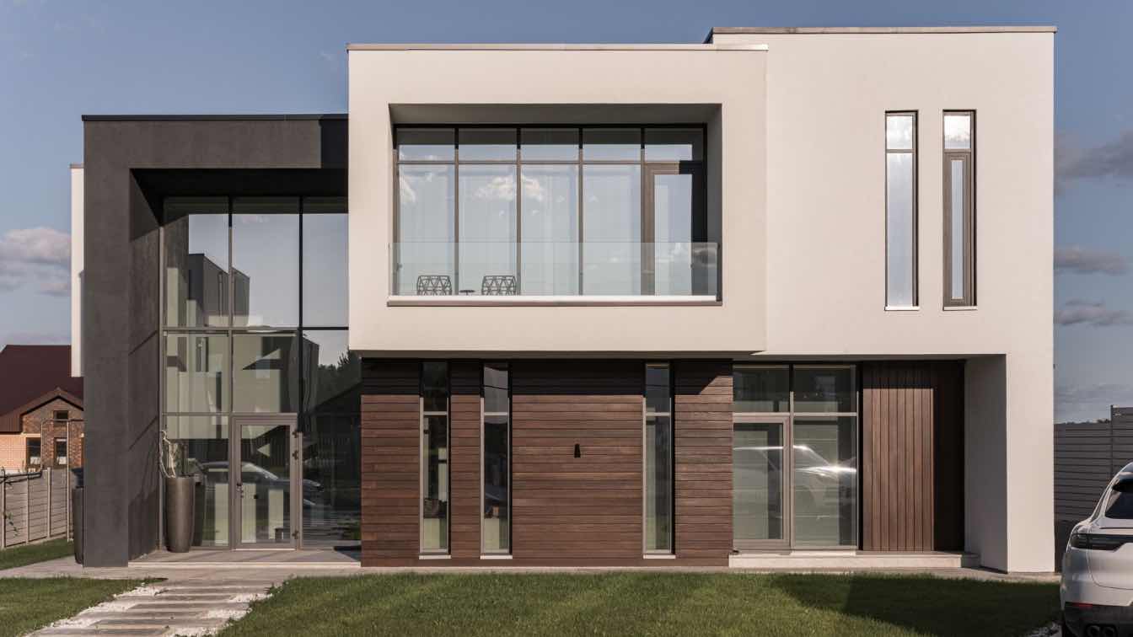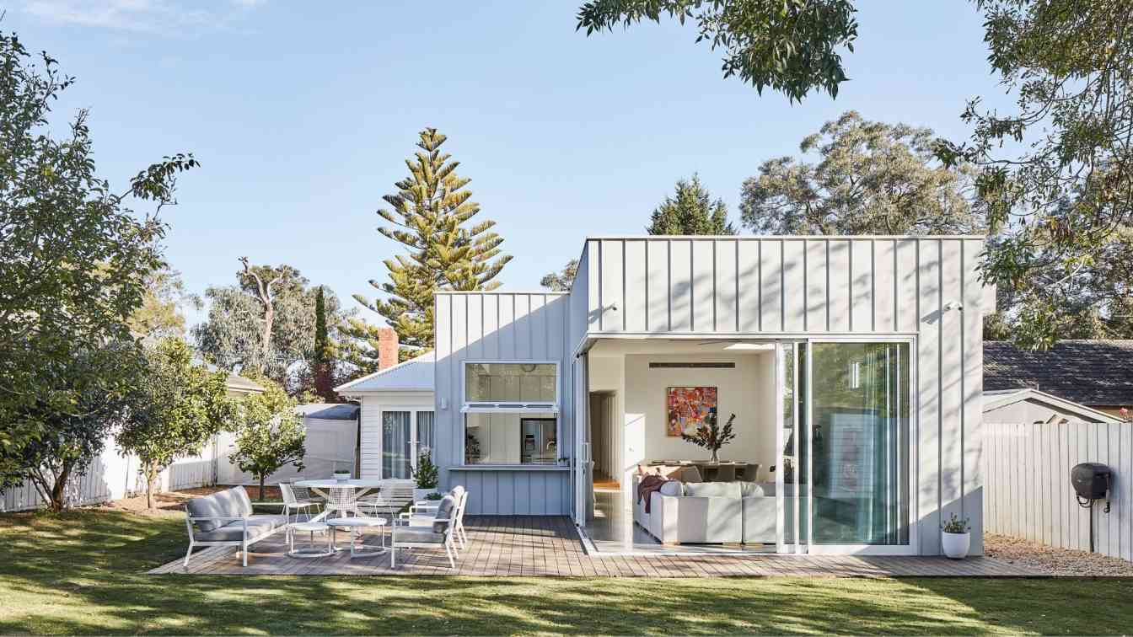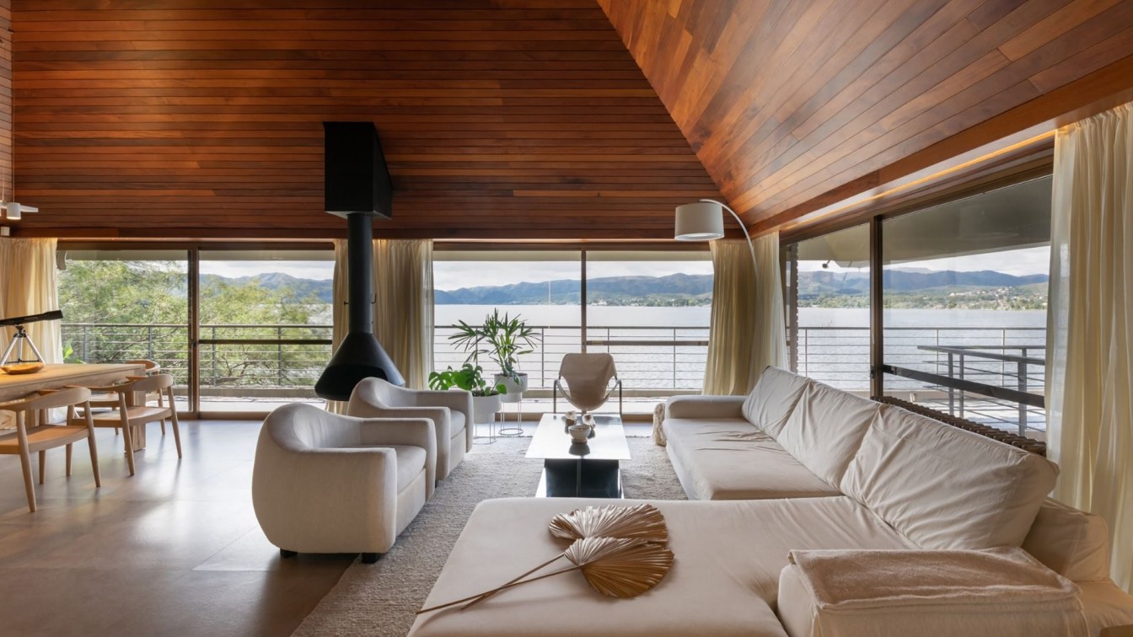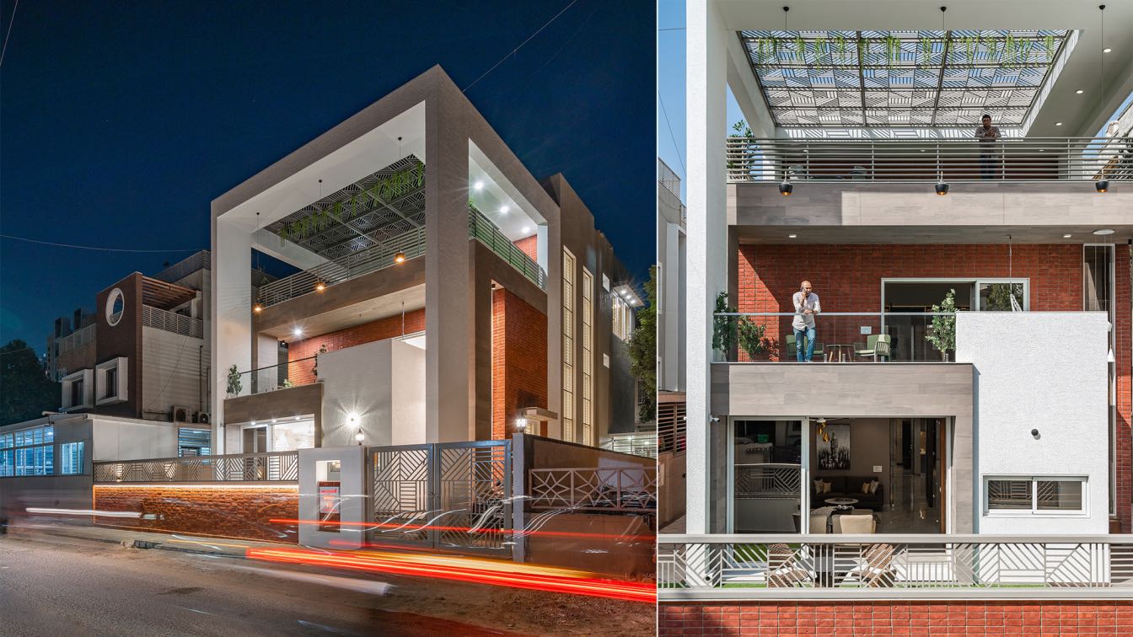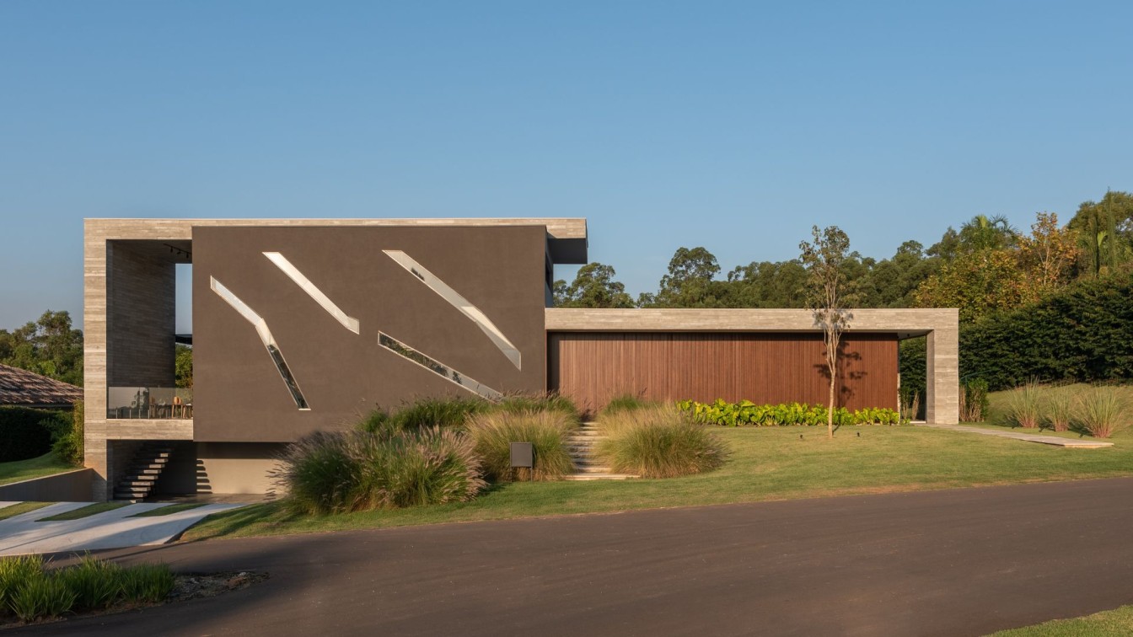In response to the evolving needs of home life during the pandemic, interior designer Lesya Pechenkina embarked on a journey to find a perfect plot for a new family home, blending nature with domestic comfort. Her search led to an unexpected find: a two-story, unfinished house 204 sqm, ready for rapid transformation to match her family's dynamic lifestyle, offering an alternative to the lengthy process of building from scratch.
Lesya shares, "Our active lifestyle, filled with work, frequent travel, sports, and social engagements, greatly influenced the design of our home." As the head of a design studio, she prioritized the creation of a space that would serve as a place for rest and rejuvenation. The design philosophy was anchored in minimalism, emphasizing tactile textures, natural materials, and clean lines to foster a sense of comfort, safety, and peace.
Central to her vision was a communal area for family gatherings. The entire ground floor is dedicated to this purpose, featuring an expansive open space that includes an entrance area, a staircase hall, a shared wardrobe, living and dining rooms, a kitchen, a terrace, and a bathroom with a boiler room. This open-plan design allows for a fluid transition between different living spaces.
Upstairs, the master suite includes personal wardrobes, a home office, and a bathroom with direct access to a terrace, alongside a kid's room with its own bathroom. Lesya takes particular pride in the addition of two outdoor terraces, seamlessly extending the living space. The ground floor terrace, especially, transforms into an alfresco living room during the summer.

Lesya's aim was to infuse the home with elements that delight her family. The kitchen features a natural marble island; the living room boasts a vinyl music player, professional TV audio system, and an electronic piano. The upper floor offers a serene forest view from the bedrooms, bathroom, and an in-built sauna. The master bath, converted into a mini-spa, has become a cherished family retreat.
Consistency in finishing across all rooms is marked by a base palette that unifies the architectural space, enhanced by built-in baseboards and concealed doors. The residence is equipped with a smart home system for customized lighting, music, fireplace control, curtain automation, and overall infrastructure management.
Lesya explains, "I chose a monochromatic gray-white palette to ensure a restful environment, aiming to balance the lush forest outside with the interior." A striking staircase, an art-like feature with bold graphic lines and thoughtful lighting, stands as a key architectural element.
Furniture is strategically placed to maintain an airy, luminous environment, encouraging interaction between spaces without reliance on wall support. Many pieces are bespoke, designed by Lesya herself.
As an avid traveler, Lesya has adorned the home with a unique collection of items and decor from around the globe, adding her personal touch. Above all, the home's tranquil atmosphere, free from unnecessary clutter, provides a haven for the family to enjoy peace, shared joy, and the inspiration to pursue new adventures.





























