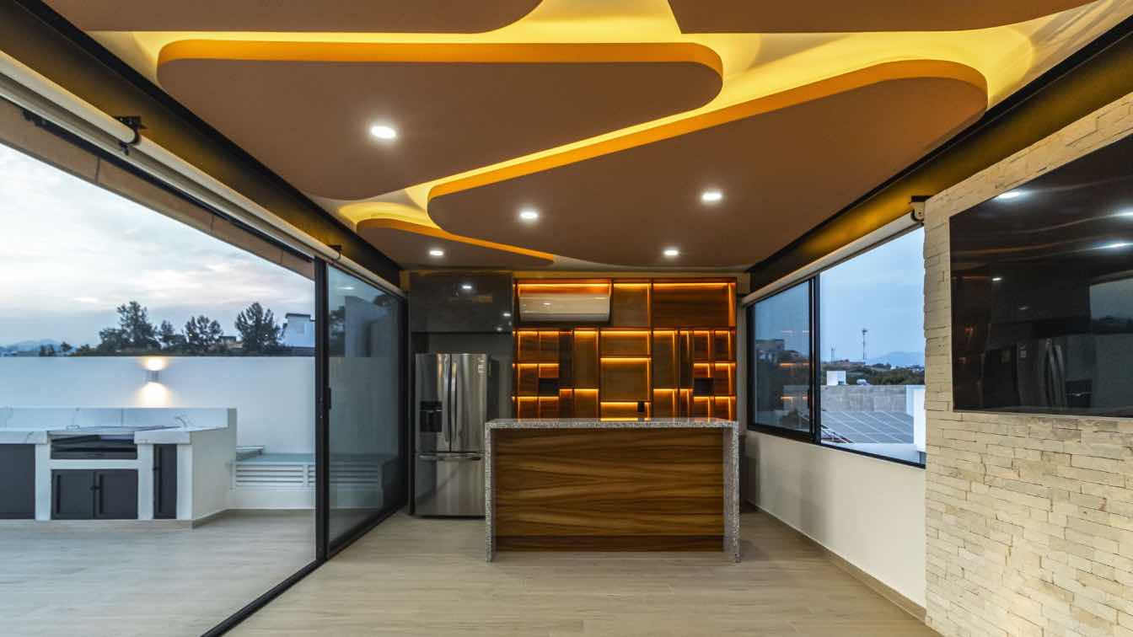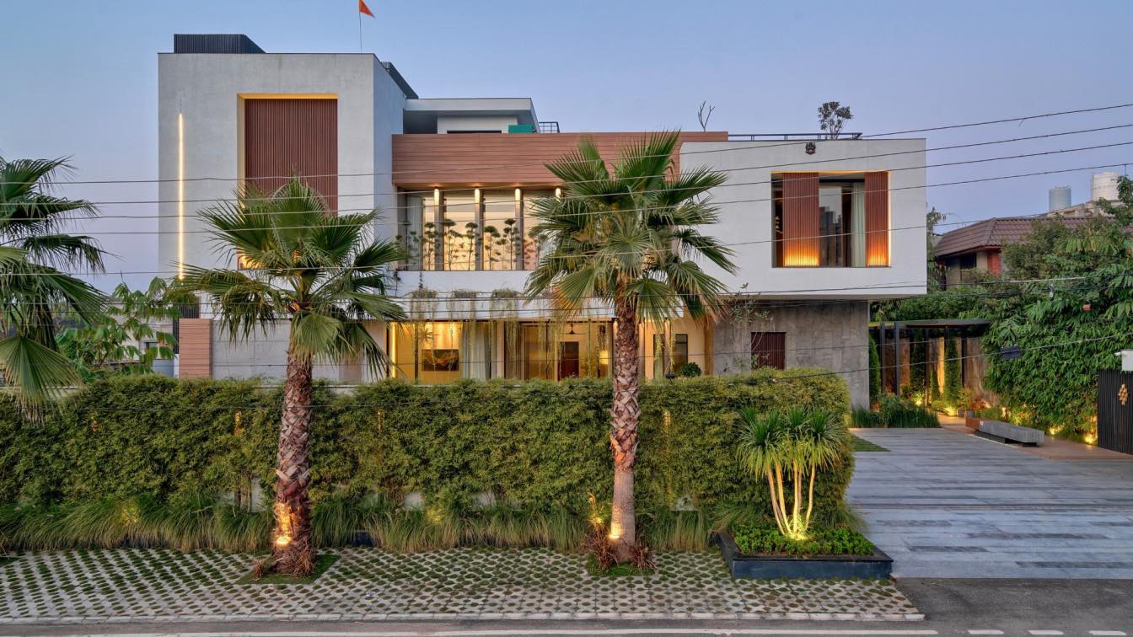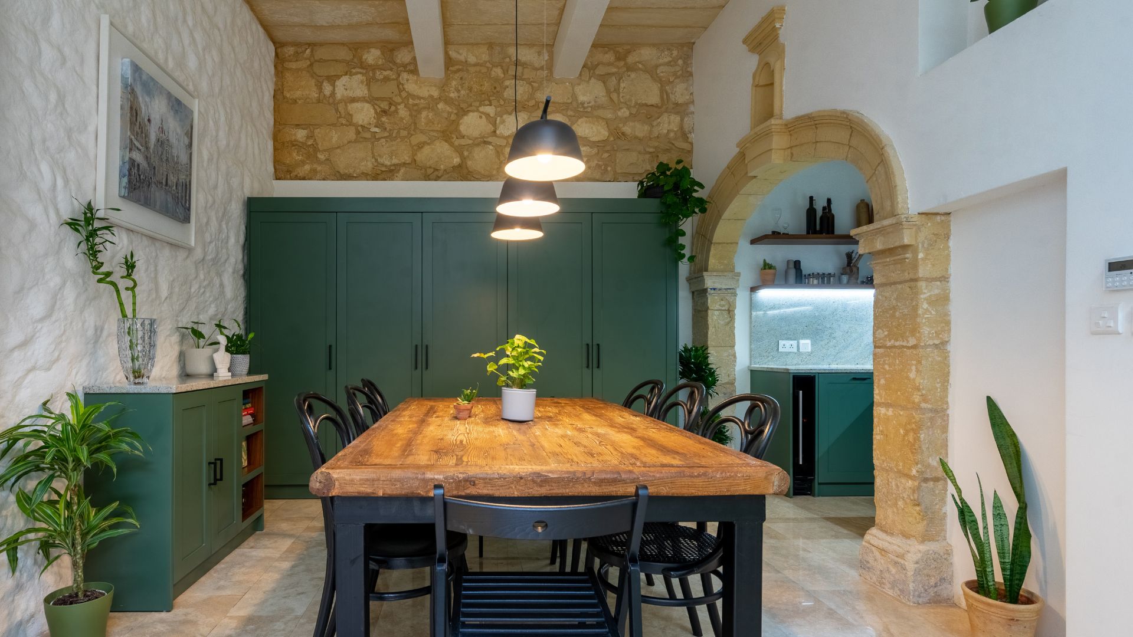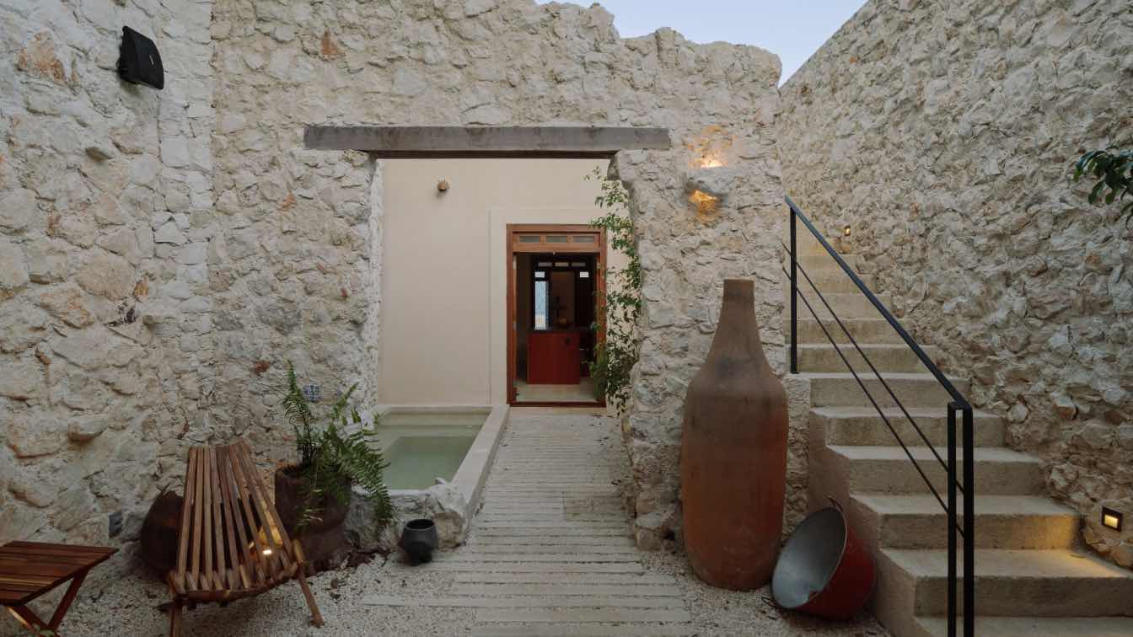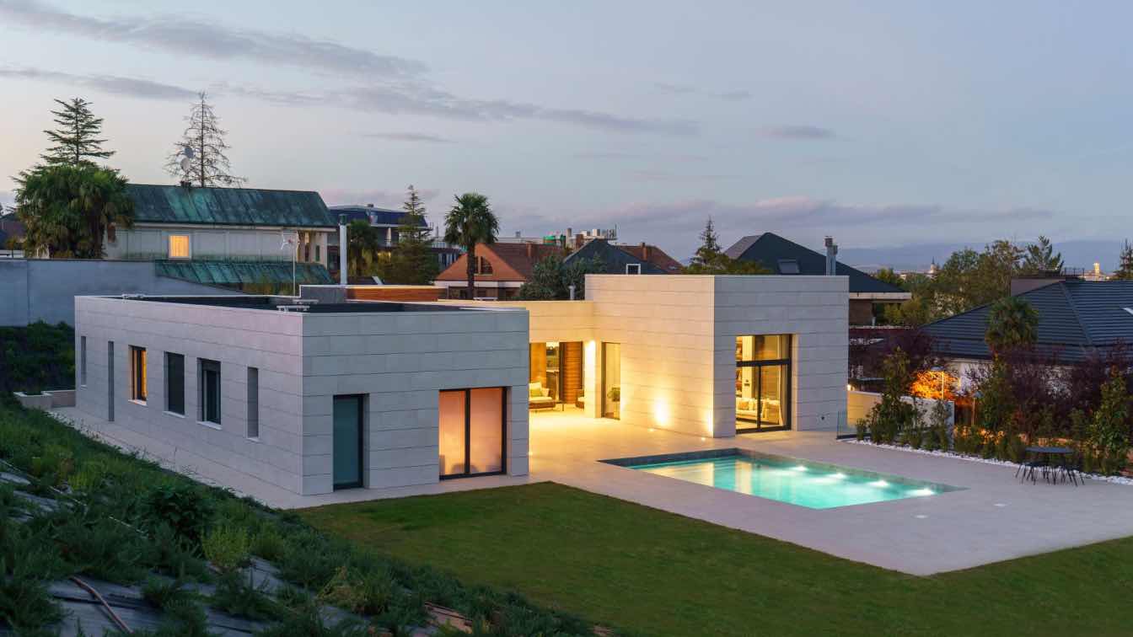Dehonor Arquitectos: Alur House was born from the intention of reinterpreting contemporary housing with the primary objective of creating a refuge, a family home that meets the spatial and comfort needs for carrying out daily activities within it. The project seeks to balance contemporary aesthetics with climatic comfort, generating a sober, elegant, and functional architecture that subtly integrates with its immediate surroundings.
The home reflects a clean, linear geometry, with a clear volumetric language that highlights the interplay of solid, flared planes and strategic openings. Priority is given to natural light and cross ventilation through floor-to-ceiling windows, interior gardens, and double-height ceilings that create a sense of greater spaciousness.
The selection of materials was based on a neutral palette contrasted with very subtle golden details. These details can be seen primarily in the accessories and hardware, which create a very attractive look, along with the warm-toned lighting and natural and contemporary textures, such as Galarza stone on the front elevations and the use of archaeological stone in the gardens, creating a green contrast as a visual highlight from the social area.
The spatial organization begins with the double-height living room at the center of the project, providing a centralized spatial organization, housing the various social areas on the ground floor and the private areas upstairs. This organization is the core of the design since, as mentioned above, the main objective of this project is to create a family atmosphere that encourages family coexistence. This means that the main social areas of the house on the ground floor have no visual interruptions between them, thus achieving a fluid space that invites users to interact between spaces and among the users of each space.
Various passive design strategies were considered to reduce the home's energy consumption, such as: optimal orientation to control solar radiation, the use of flares, eaves, and overhangs to shade windows and entrances, natural cross ventilation, thermal insulation using materials and coatings, and the use of natural light for most of the day.






























































