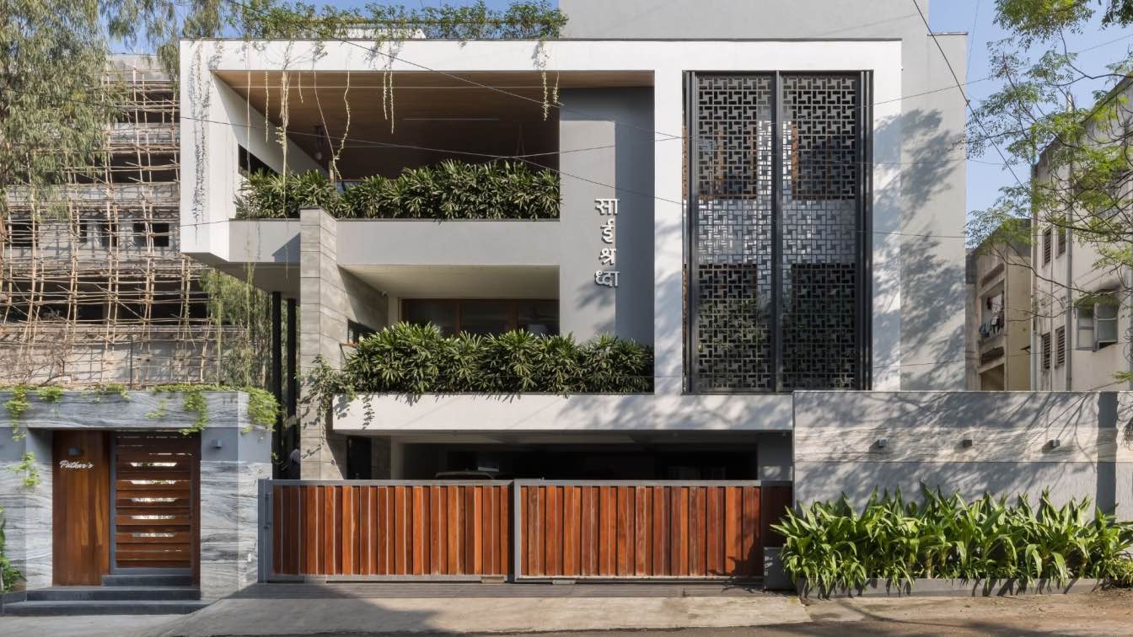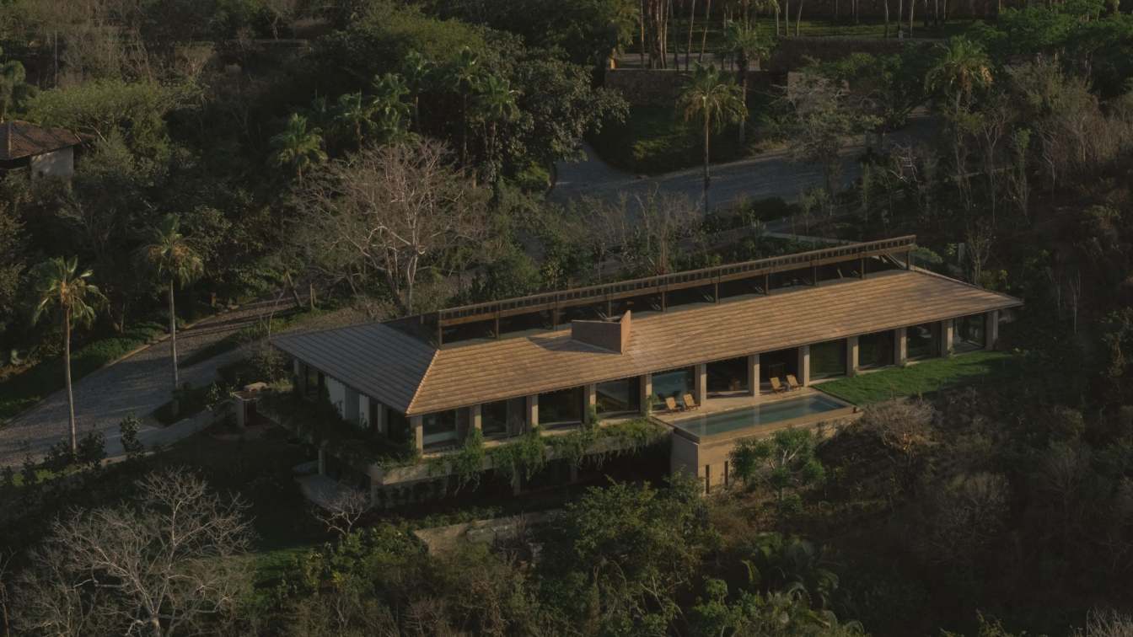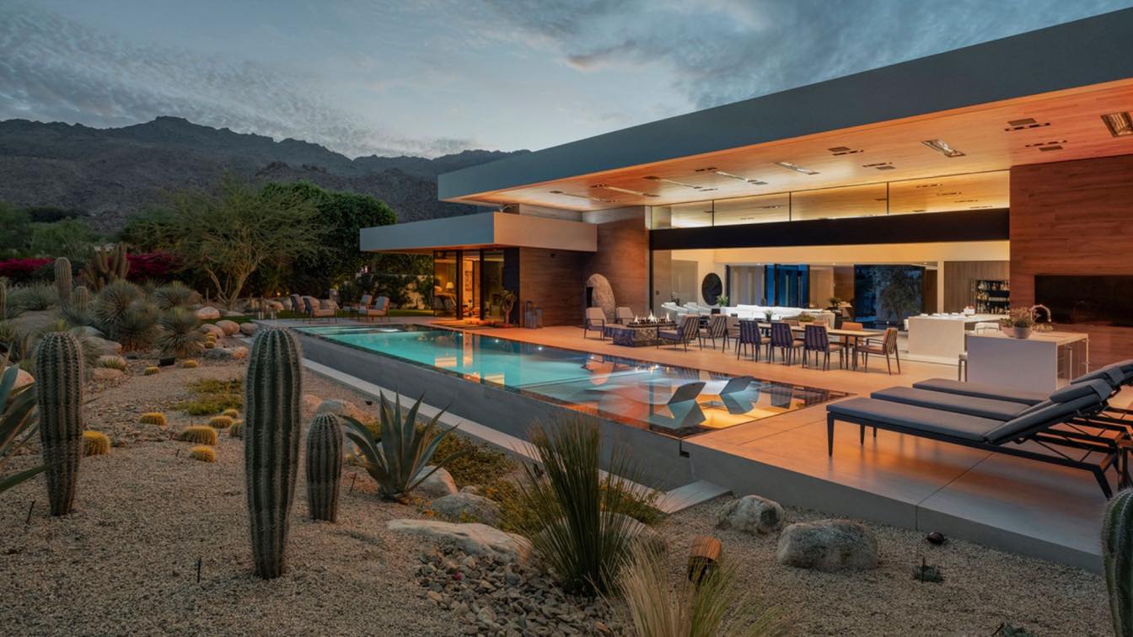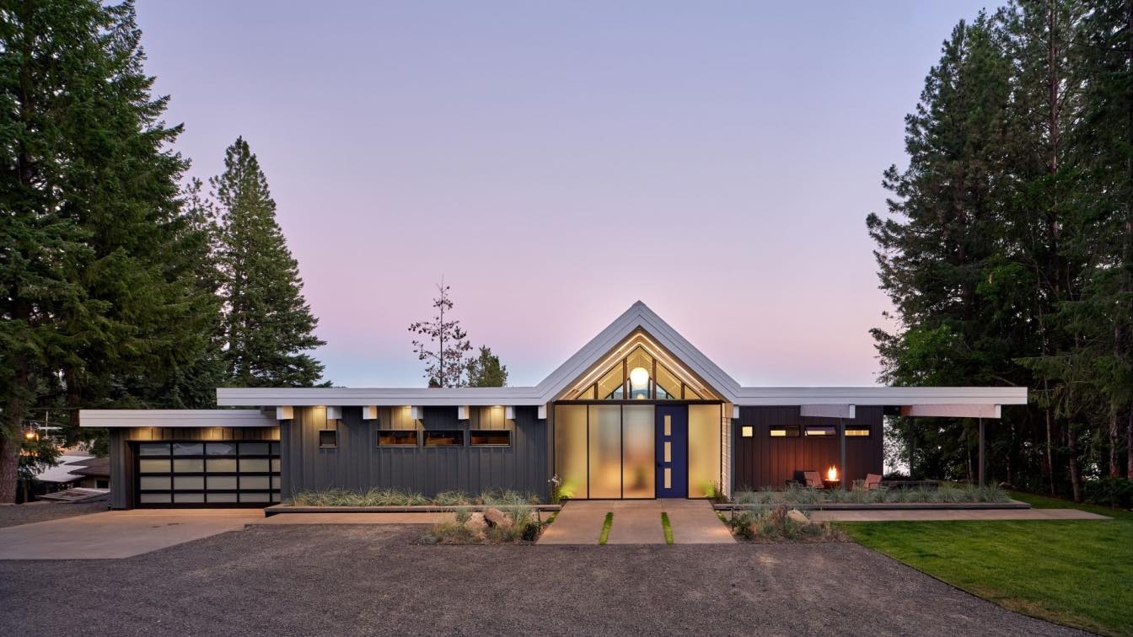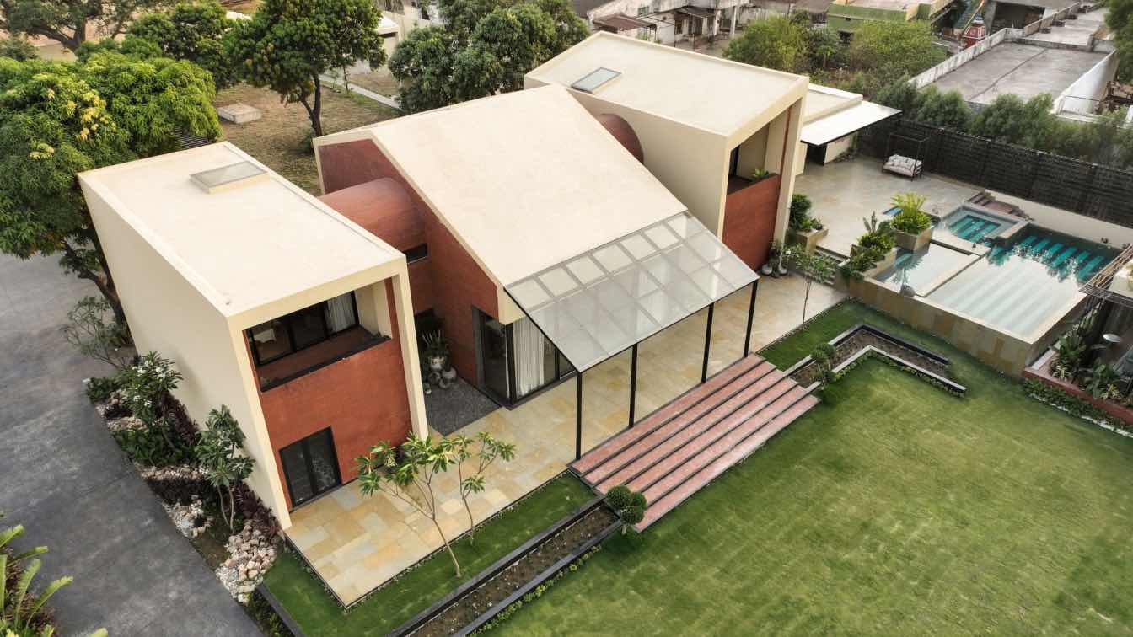Y Positive Design Studio: A huge 600 sq.mt land in Nashik, beautifully carved into an ultimate luxurious and a magnificent scale residence, beaming with splendid work of art, volumes and interplay of multiple spaces designed at different levels. The pomp and glory of the residence reflects the lifestyle of the occupant. Rooting into the veins of vastu shastra, the design elements provide comfortable and luxe spaces with coveted furniture, lighting and interior styling.
The Elevation depicts loftiness in massing with laser cut jail and an entrance cladded with travertine marble and exotic teak wood gate and crema sandstone compound walls surely underlines the lavish affair of the residence. The stilt ground floor houses a huge parking, an overwhelming scarlet themed home theatre with large screen wall, merged well with acoustic materials on the floor and wall panels, the coaction of the streaks of lights createsquite a drama for such a theme.
The office settled on ground floor, a very minimal yet bold use of teak wood in the ceiling complimenting the MDF white painted back wall and marble flooring. The office opens up to a beautiful water feature wall in the northeast corner of the residence. The holy tulasi plant enrooted in a beautiful marble carved into a lotus standing pot establishes deep significance to sacred positive spirit in the residence.

The lengthened staircase with Merino Armour cladded on the external wall leads to the mammoth living room showcasing the extensive triple height volume in the center of the residence. One is welcomed with the holy sight of the home temple at the entrance. The living room is an extensive large space comprising of classic modern furniture with a gentle blend of traditional swing, making the entire space a long interactive stretch. From the marble flooring, blue cushioned chairs to the exemplary sandstone on backdrop of the swings, proudly defining the triple height volume of the residence.
The flawless dining, with Onex marble being the tabletop. The dining is graciously completed with marble wall and a wooden door leading to powder room. And this wall displays a dramatic play of light and shadow by the adjacent metal jali façade. The modular kitchen holds a statement vitrified dark grey tile with acrylic shutters, the neat look is completed with UPVC windows. The place of worship is carved out of teak wood and Onyx stone featured in the background adding grace to the shrine.
An appealing circular rings light fixture is suspended explaining the altitude of the space. The staircase leading to the second and third floor holds a great detail in the railing crafted in black coated Stainless steel skillfully merged with teak wood. Details like these portray the interesting vision of the designer. The travertine marble accompanies the staircase all the way to the terrace.
The second floor opens up to a more homey family setting of furniture, the color tone of the furniture parallel to the earthen tones. A subtle library also acts as a partition.

The Beige master bedroom hues run on the stress-reducing colour palate and hence these super soft tones lend a calming aura to this bedroom space. Using similar hues on walls, furnishings and bedding, this design creates an artistic look especially for the bed back with earthen tone leather finish and wood finished vitrified tiles. From the armchair to the overall look of the bedroom, the space calls for peace and comfort.
The son’s bedroom is a bold blue satin finished back rest with beige leather vertical head board. This full height shutter design adds to the length of the bedroom, the huge space calls in for ample of light and area for activities, the wood finished furniture combined with clean simple ceilings and track lights.
The subtle tint of pink with earthen tone bedroom belongs to the daughter, the ample space in the bedroom has a hanging single swing and an armchair for interaction. Incorporation of Italian texture paint is applied for the bed rest and the vertical slits are back painted glass in rose colour.
The grey tone guest bedroom has satin finish fabric headboard, immediately anchors the space. Then adding grey Italian paint to complete the look. Adding to the scene are the mat finish back painted glass on the sides of the bed which also acts as a storage. The teak wood louvered window is a skilled vertical interactive fenestration opening up to the tripe height volume. The common room as well has a Jacuzzi which is utilized by the entire of the family.

The grandparent’s bedroom, a simple living and a subtle colour palate of yellow, depicting a bright and a cheerful mood to uplift the space. The bedroom has an attached terrace garden, letting the fresh nature into the bedroom.
The terrace has multi coloured stained glass, a display of outdoor seating furniture, a classic tuffen glass with wood is incorporated in the ceiling allowing natural light in the space. Turbo ventilators are installed for air circulation. A beautiful blend of leather finished black granite with wood finished vitrified tile, demarking the spaces clearly. The lawn has artificial grass with M.S column posts holding the ceiling and a subtle leather finished granite seating co coordinating with the flooring,
Hence the immense drama of light and shadow from the triple height, the vertical connectivity as well as no internal columns leading to a clear horizontal interaction. Polished and subtle, yet luxurious in its finest finishing skills, the residence surely is a large volume of a synergetic and an interdependent space.









































