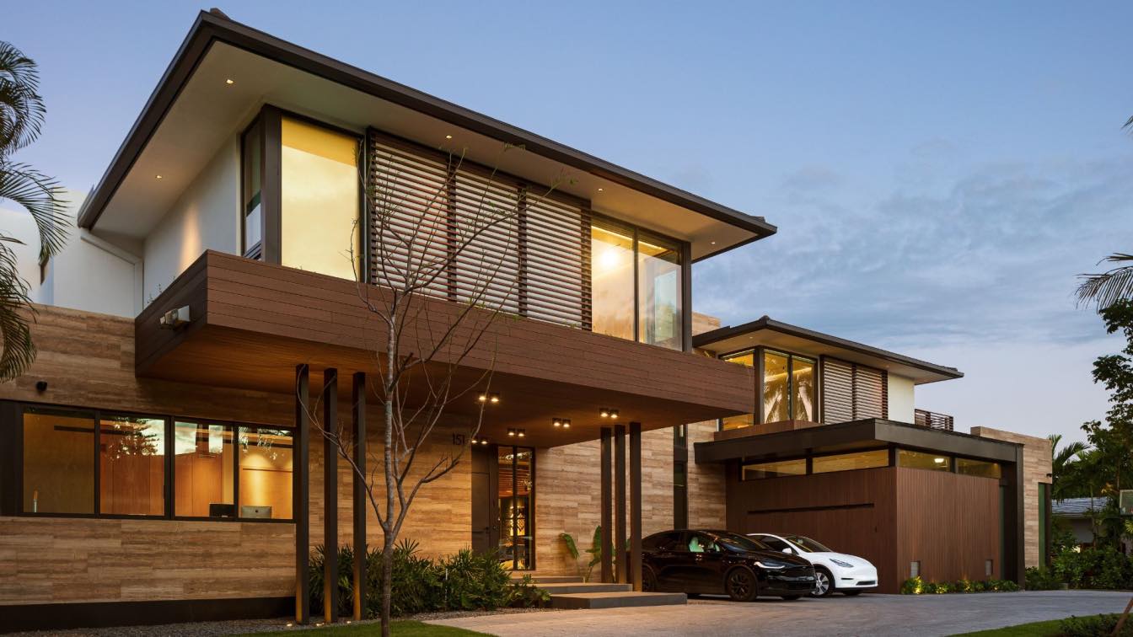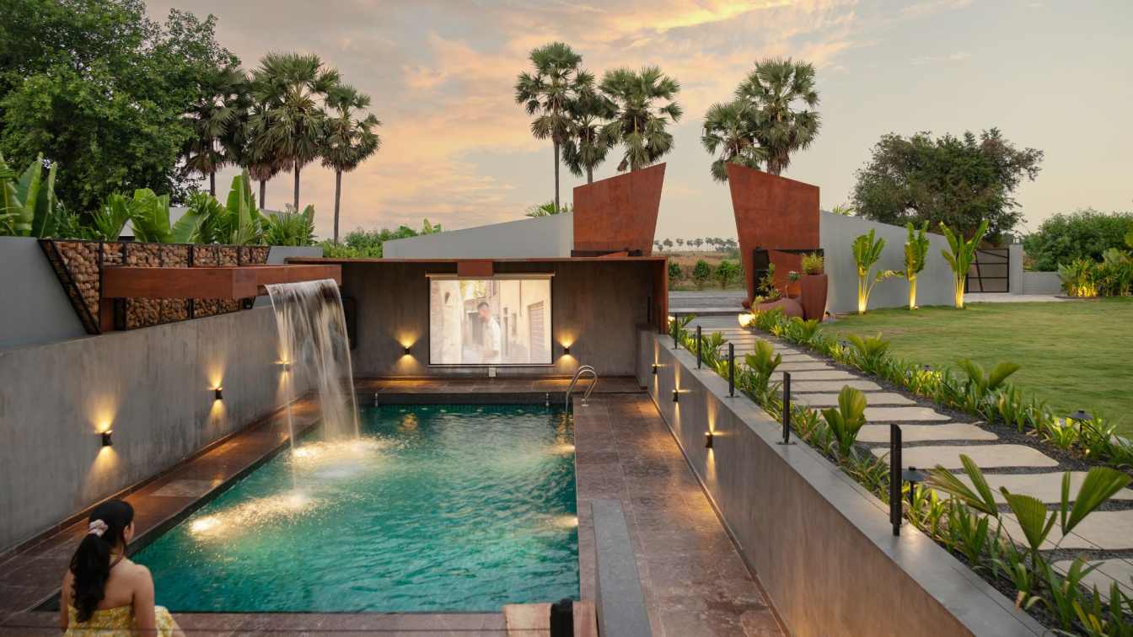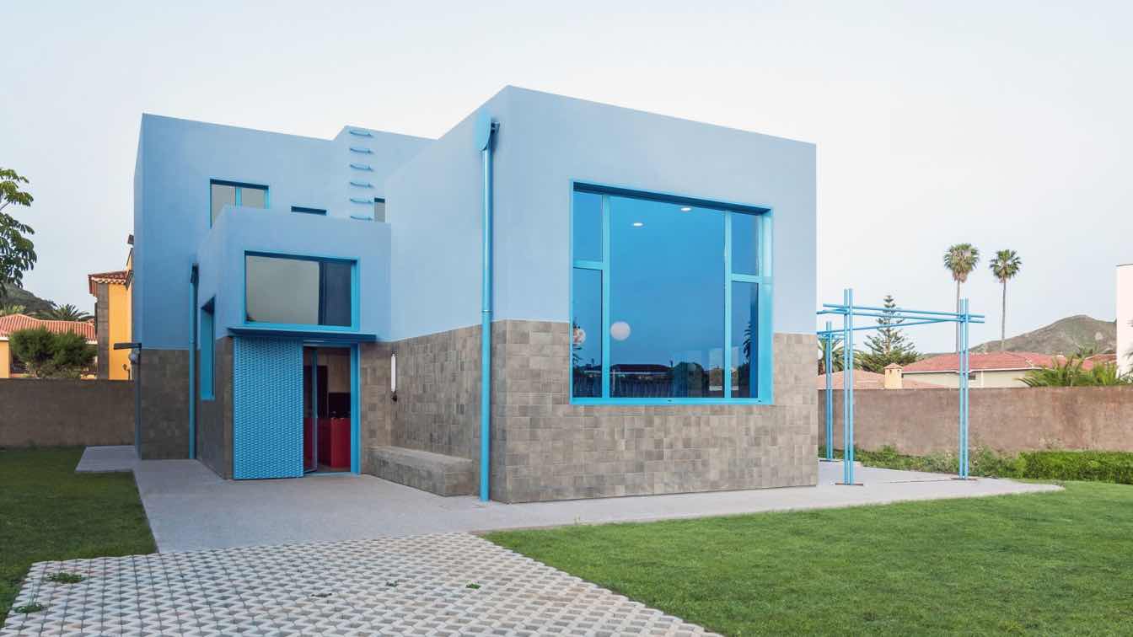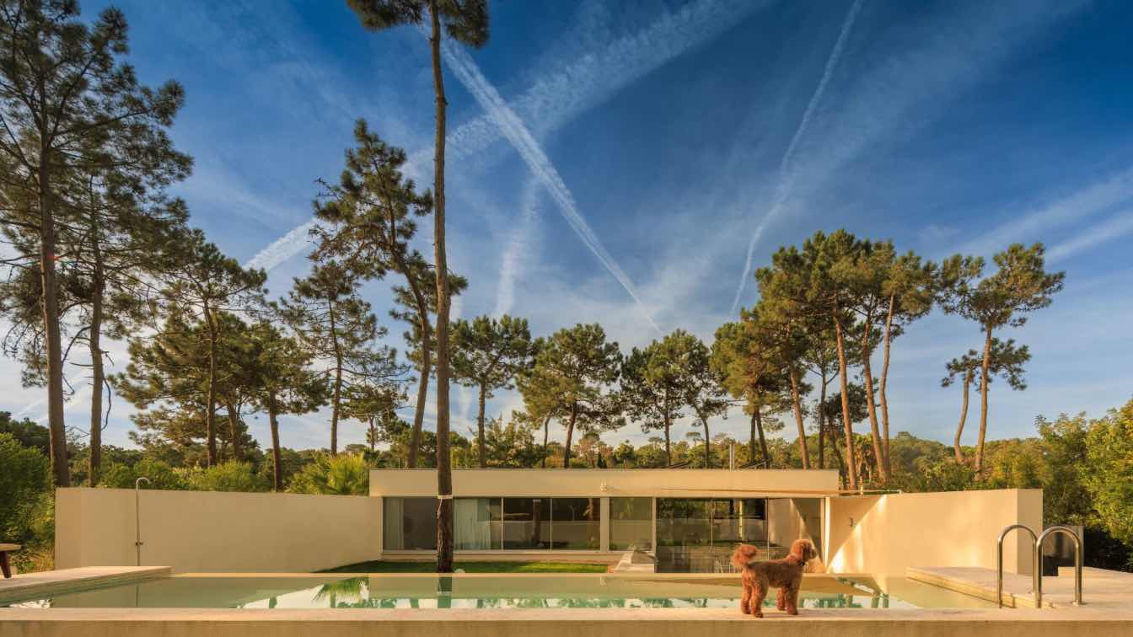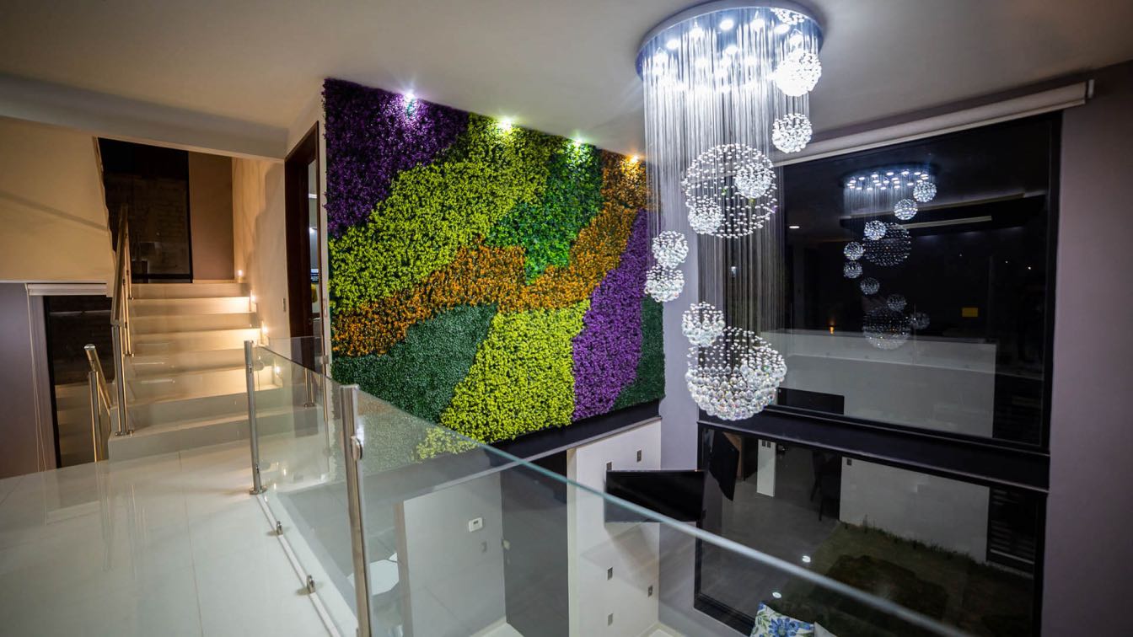SDH Studio Architecture + Design: Bal Cross Residence was designed for a large family who loves to entertain. The home is constantly filled with many kids of different ages therefore adaptability was a must. A Tropical Modern style was selected to give the home a warm contemporary aesthetic. The front of the home remains very private while the back opens up completely to the outdoor space maximizing the beautiful views of the exterior landscape and creating an outdoor living oasis where the interior and the exterior of the home become seamlessly integrated.









