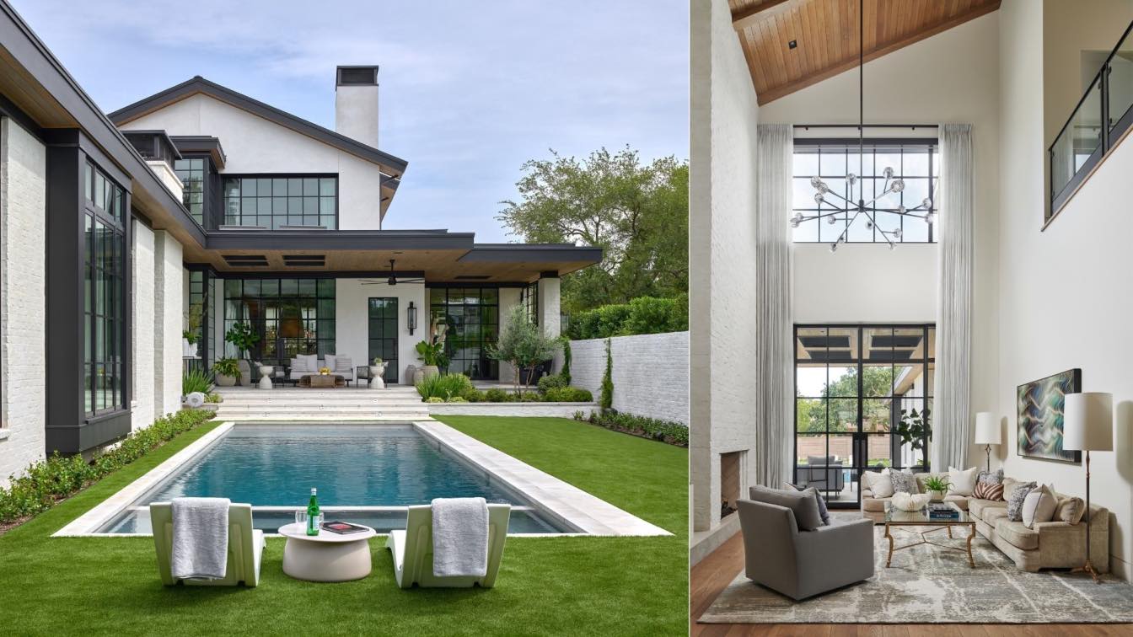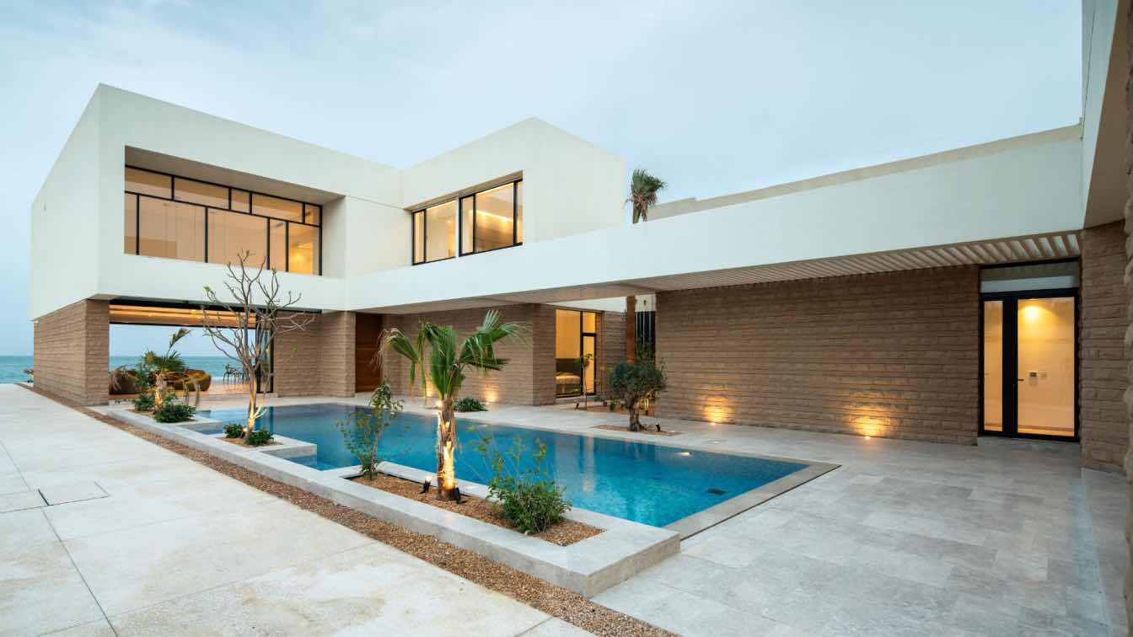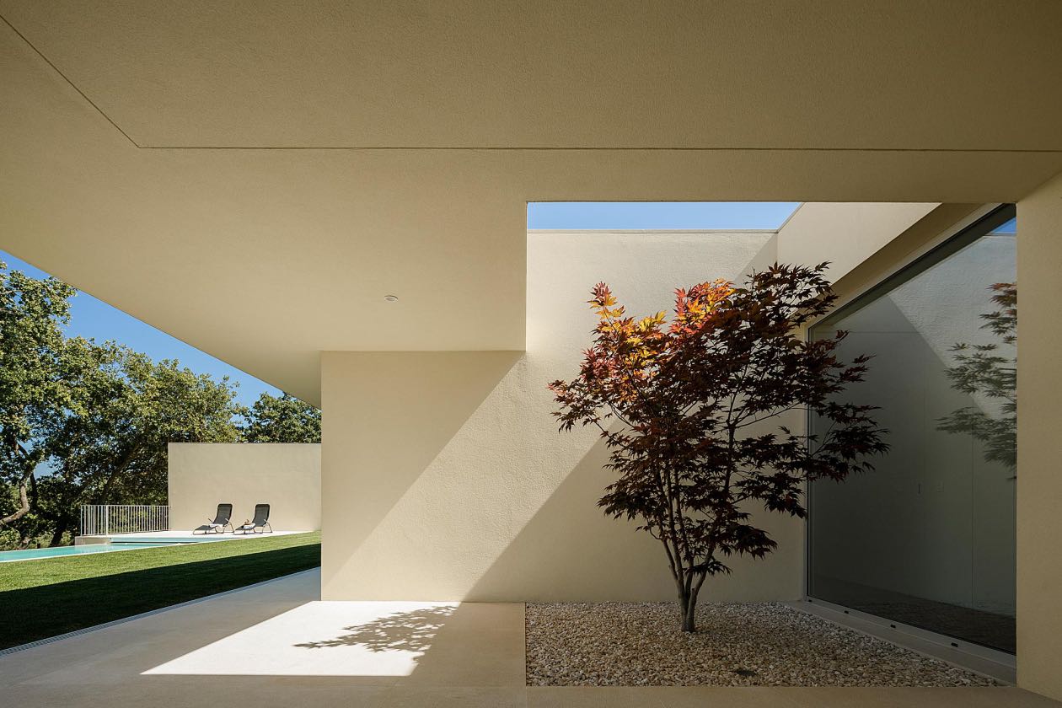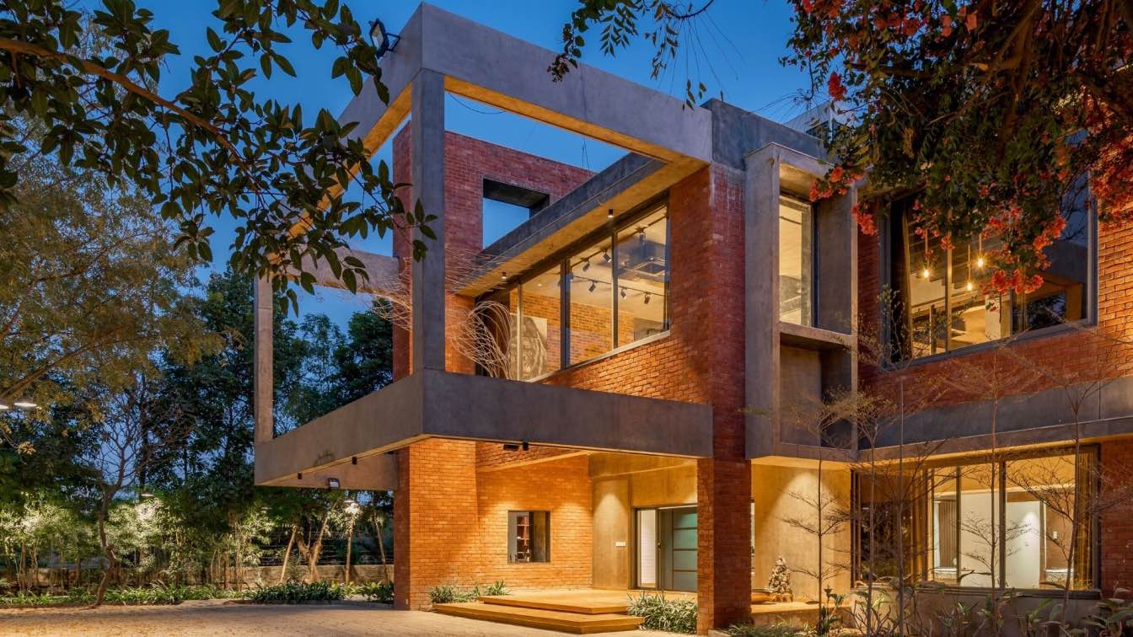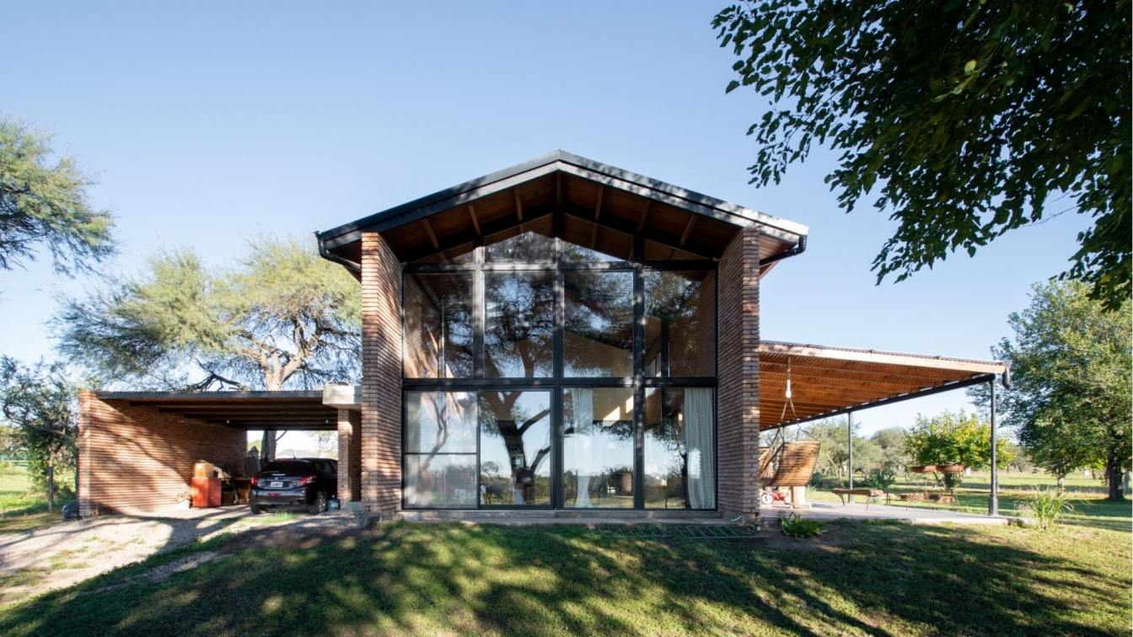Reagan & Andre Architecture Studio: Our client wanted a home that was contemporary yet relaxed. We designed the house using modern sensibilities coupled with soft and warm details. The horizontal planes, extending from interior to exterior, play an integral role in bringing indoor living outdoors. Unobstructed views create a seamless transition to the landscaped gardens. The materials used reinforce the concept of a home that’s inviting, warm, and centered around the outdoor spaces.
































