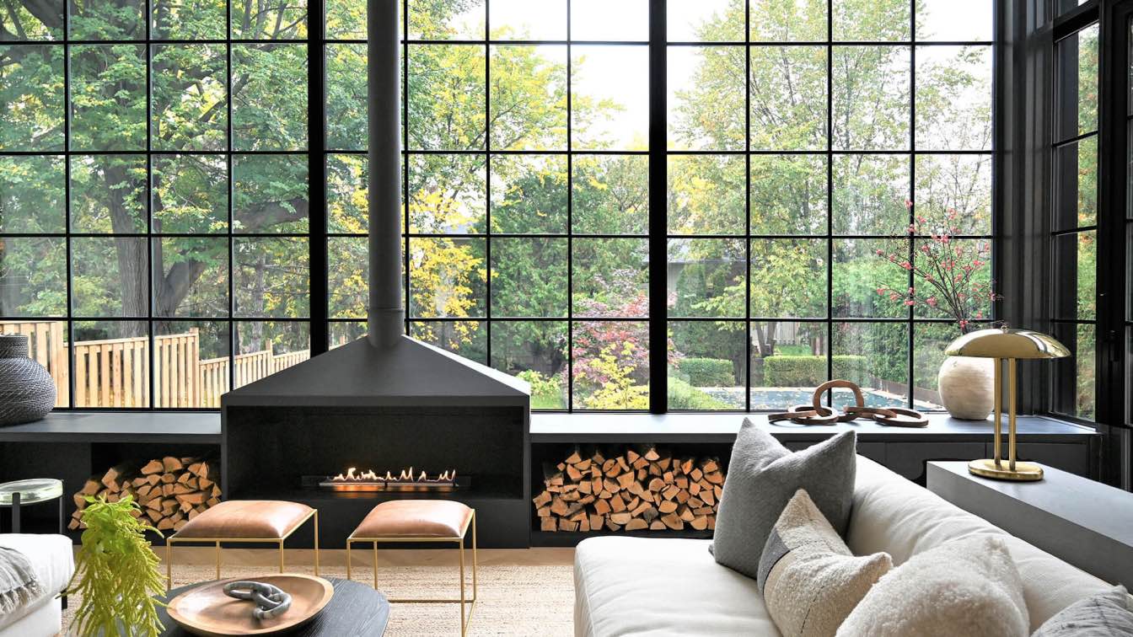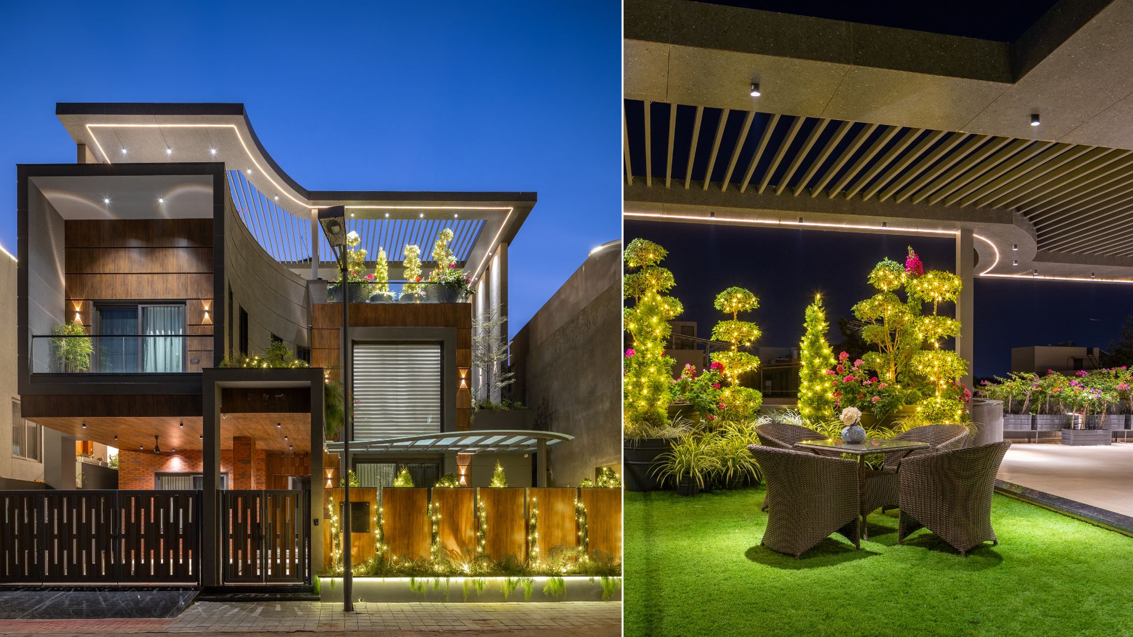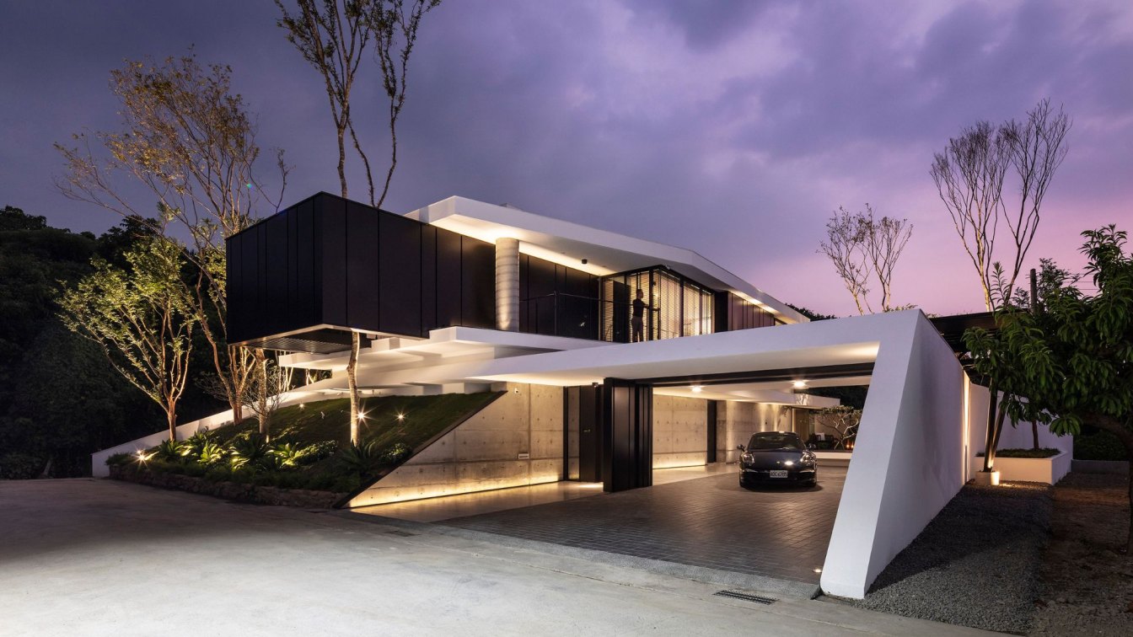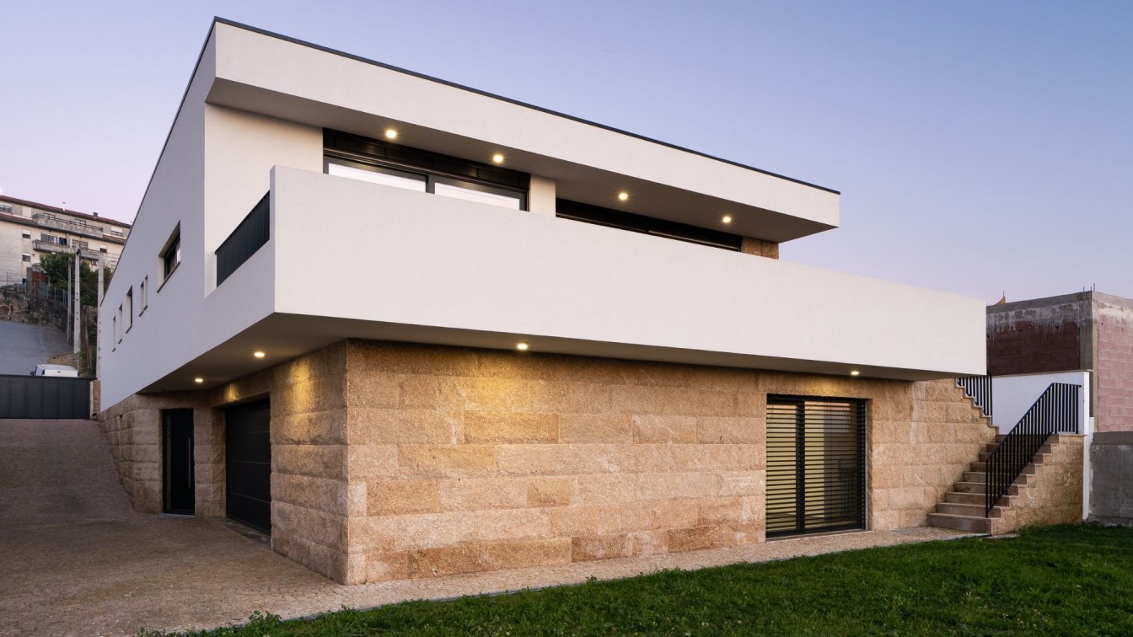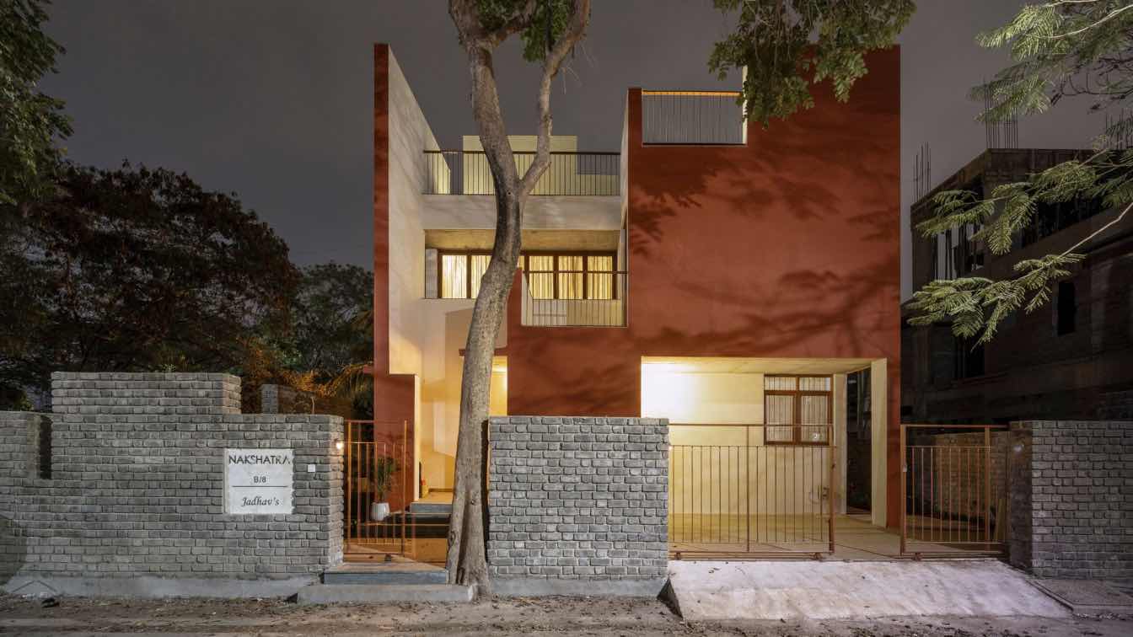Located on a large lot situated on a quiet tree lined street in Etobicoke, Toronto, sits what once was a tired bungalow, turned 2-storey contemporary single family dwelling, transformed by Ancerl Studio.
The exterior facade, defined by a pair of symmetrical 2-storey peak additions, frame out the central grand entryway to the home. The clean, off-white stucco peaks flank the existing structure, and quietly transition to the existing painted brick, marrying the old and new. Impressive large format loft style windows are a contrast to the crisp material palette of the exterior, while natural white oak wood dresses the entries to the home for a warm welcome and a hint at what lies beyond.
 image © Kimberly Czornodolskyj
image © Kimberly Czornodolskyj
Inspired by farmhouse living, a contemporary approach was taken by utilizing a traditional layout, while playing with varying heights and volumes of space. The raw concrete tiled floor, and warm white walls of the foyer frame the vista through the space and to the rear yard, and invites visitors to explore the soaring ceilings at the heart of the home. Centrally located, the kitchen and dining room feature cathedral ceilings with exposed wood beams, warm wood accents and natural materials. Oversized pendant lights complement the grand space, and add a warm glow for evenings spent around the large dining table. A private study and a sunny casual breakfast nook extend off of the main area that also leads to the family room. Stepping down into the comfortable and welcoming room, expansive wall-to-wall windows, and a statement fireplace become a stunning backdrop to the layered and collected soft furnishings that bring the space to life.
image © Kimberly Czornodolskyj
Black metal stair pickets, and feature wall panelling, lead up to the second floor, where one is met with a catwalk overlooking the dining & kitchen space below, and connecting the secondary bedrooms and bathrooms to the private treehouse-like primary suite. Featuring a cathedral ceiling with exposed beams, a peaked wall-to-wall window, and layers of neutral soft textures and furnishings, the intimate escape is a cozy nest overlooking the lush green yard. The white marbled spa-like bathroom includes a windowed alcove for the freestanding tub, and another peaceful perch overlooking the rear yard.
Nestled in a quiet neighborhood just outside the city centre, Botfield Residence connects inhabitants with the outdoors, and exudes style and comfort for modern living.



























