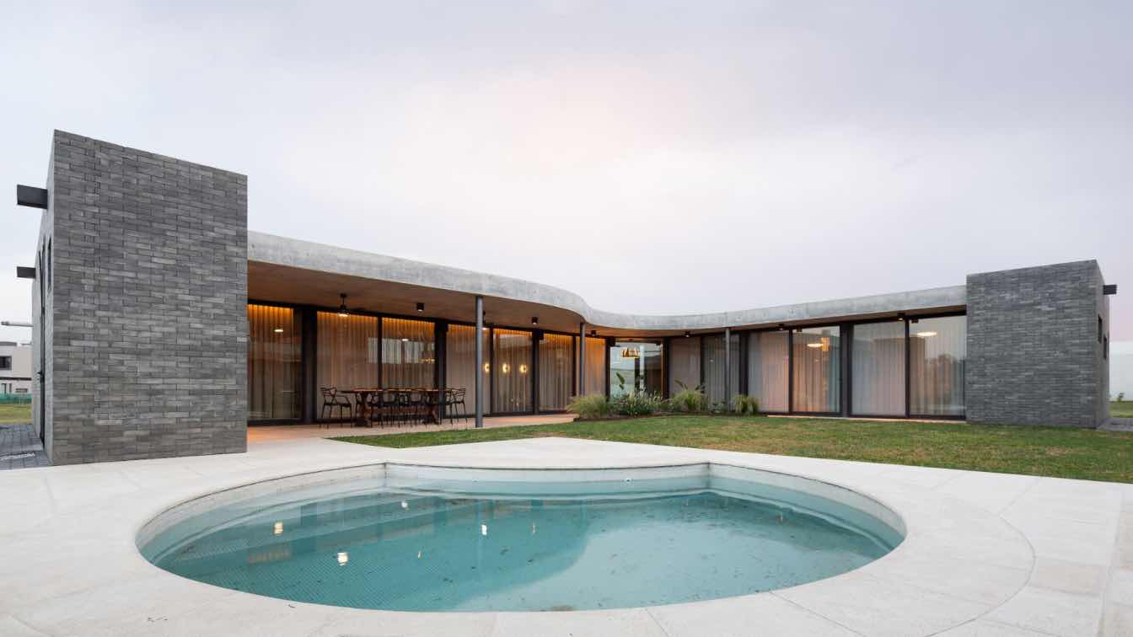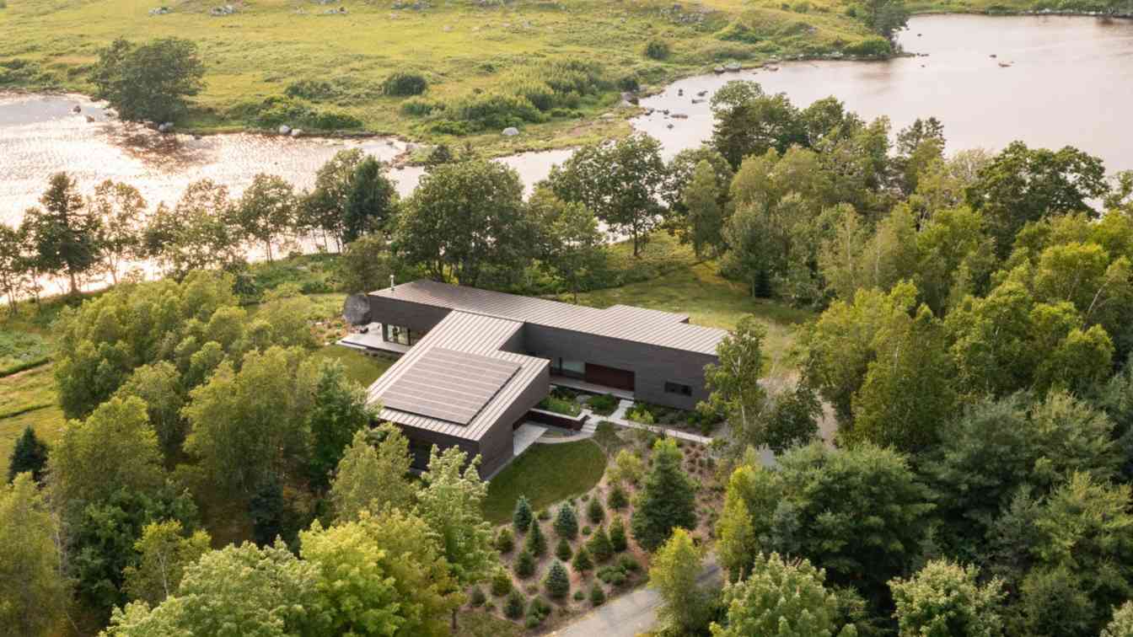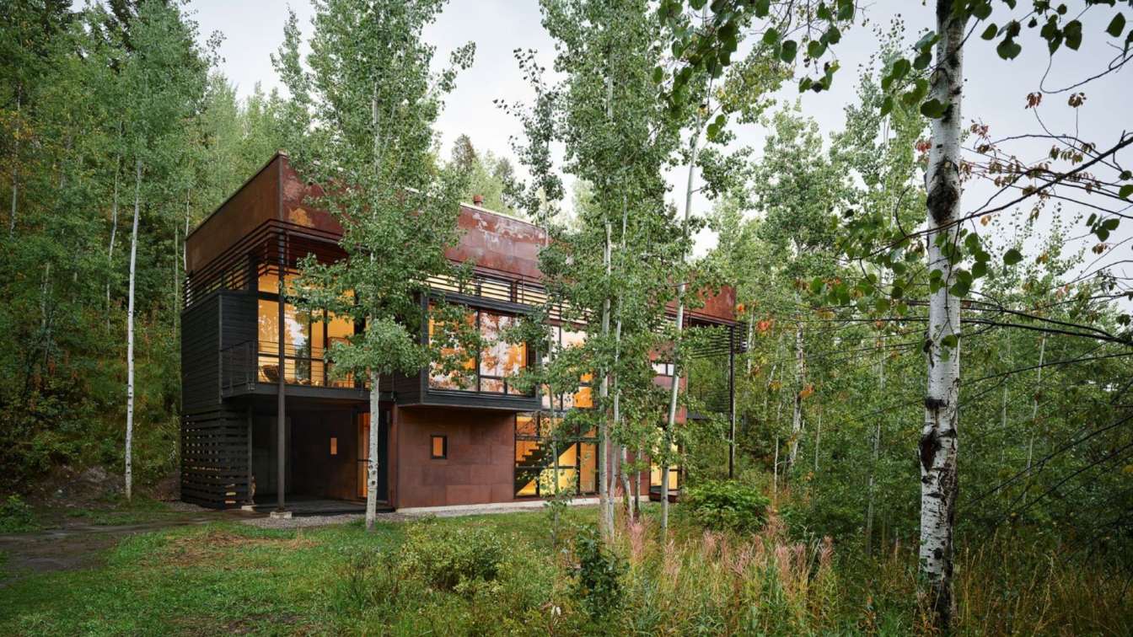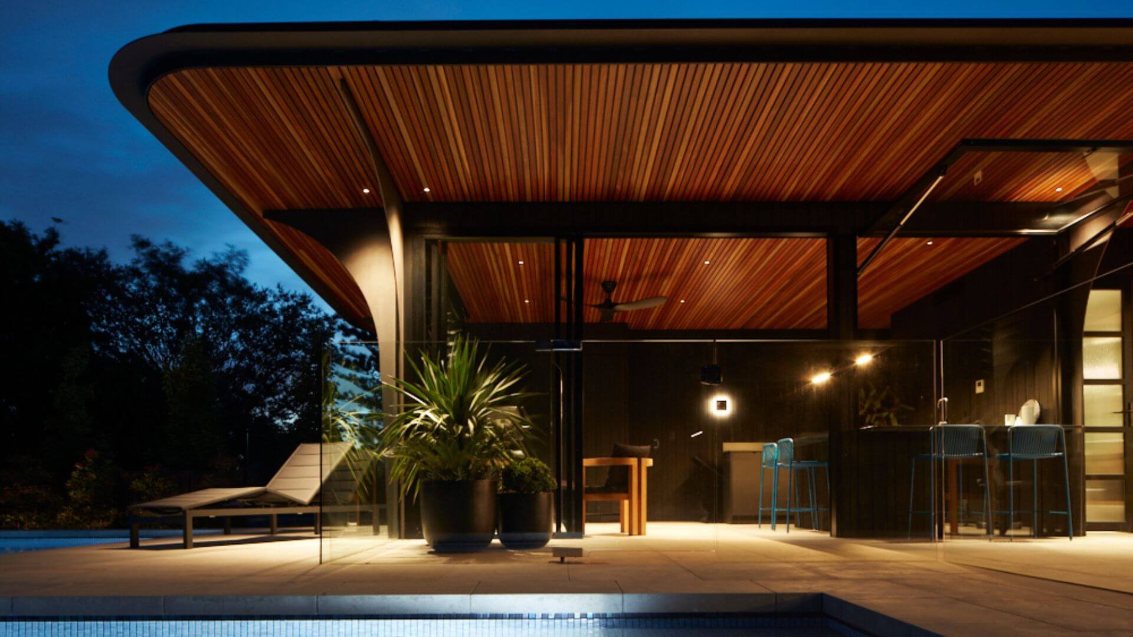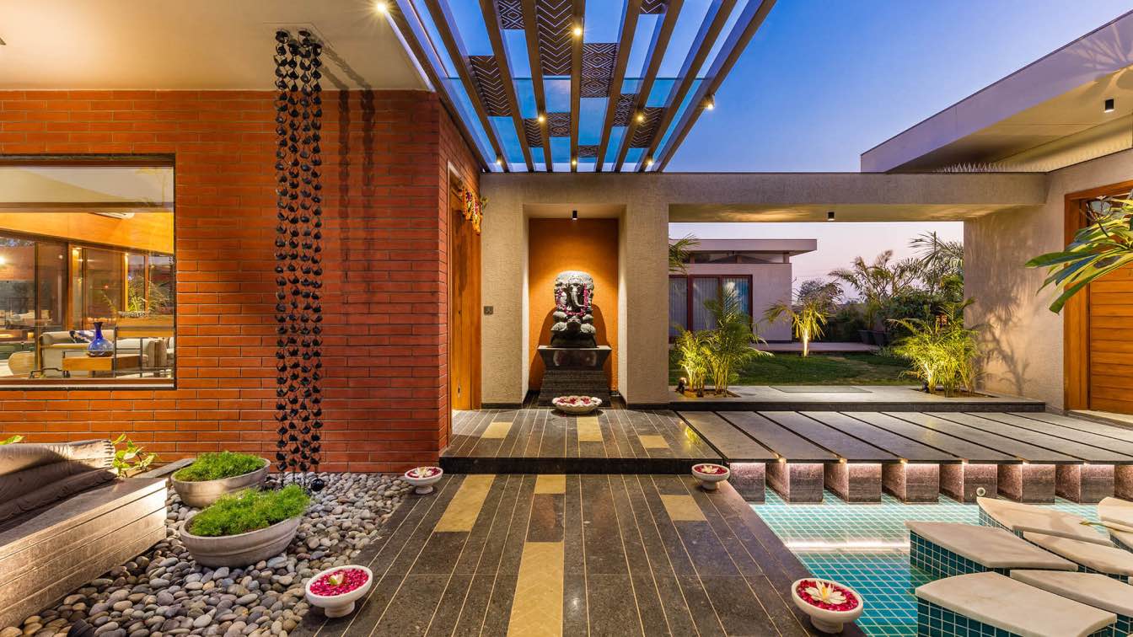Mariel Suárez: A corner lot for a single-family home on a single floor. Two gray brick volumes curve their walls when they reach the corner to generate the entrance. The slab appears in the empty space between the curved walls and the transparent glass main door reveals the garden and at the end the round pool framed by a square solarium.














































