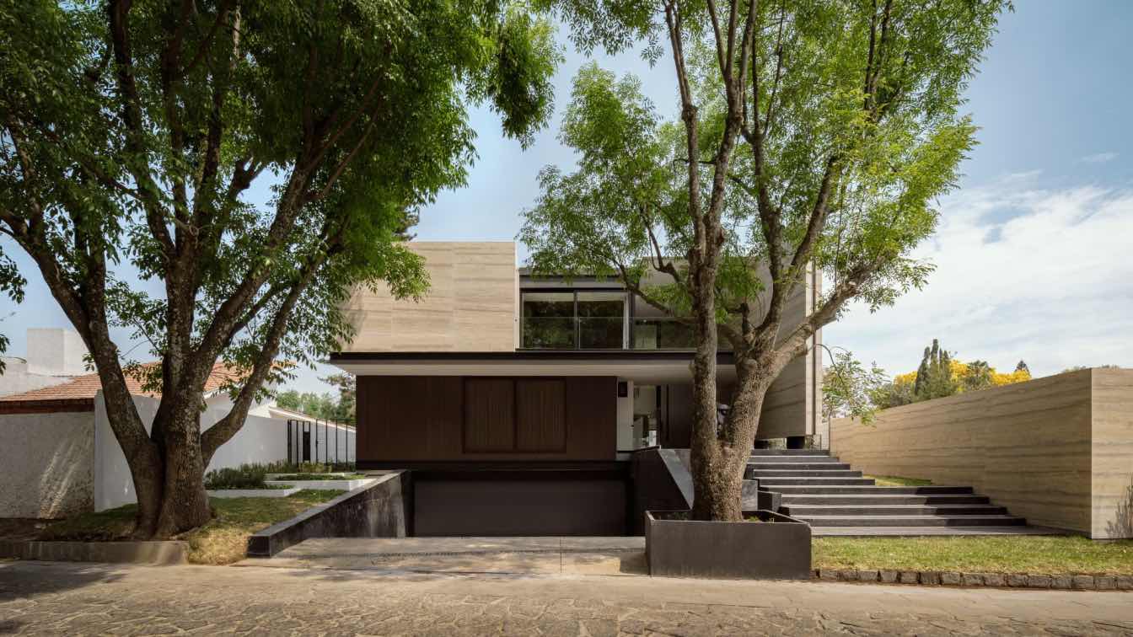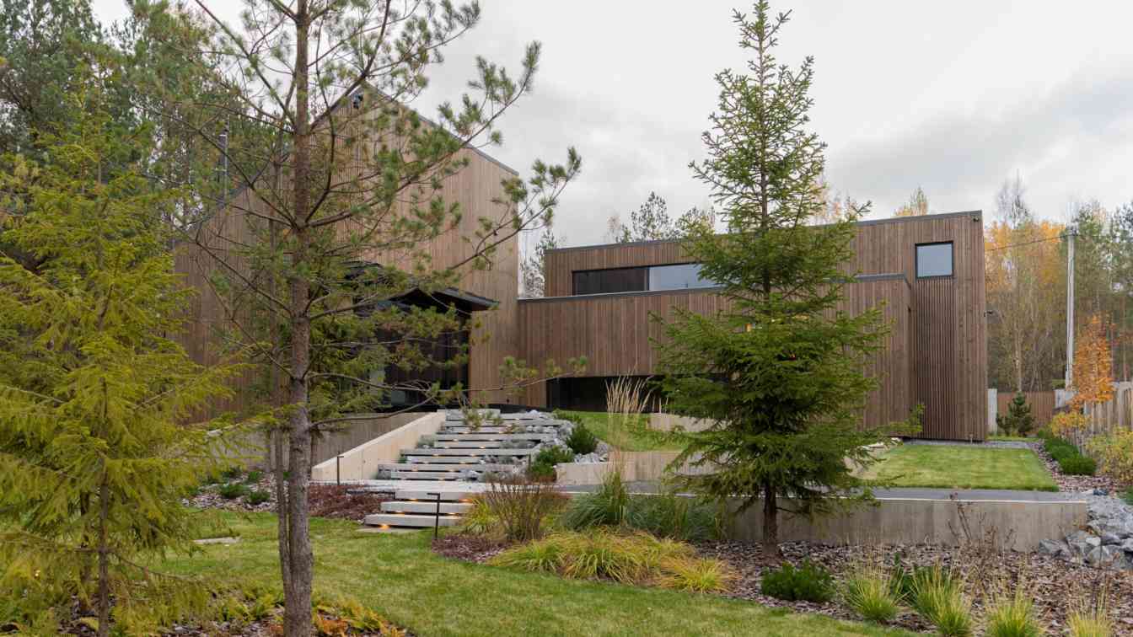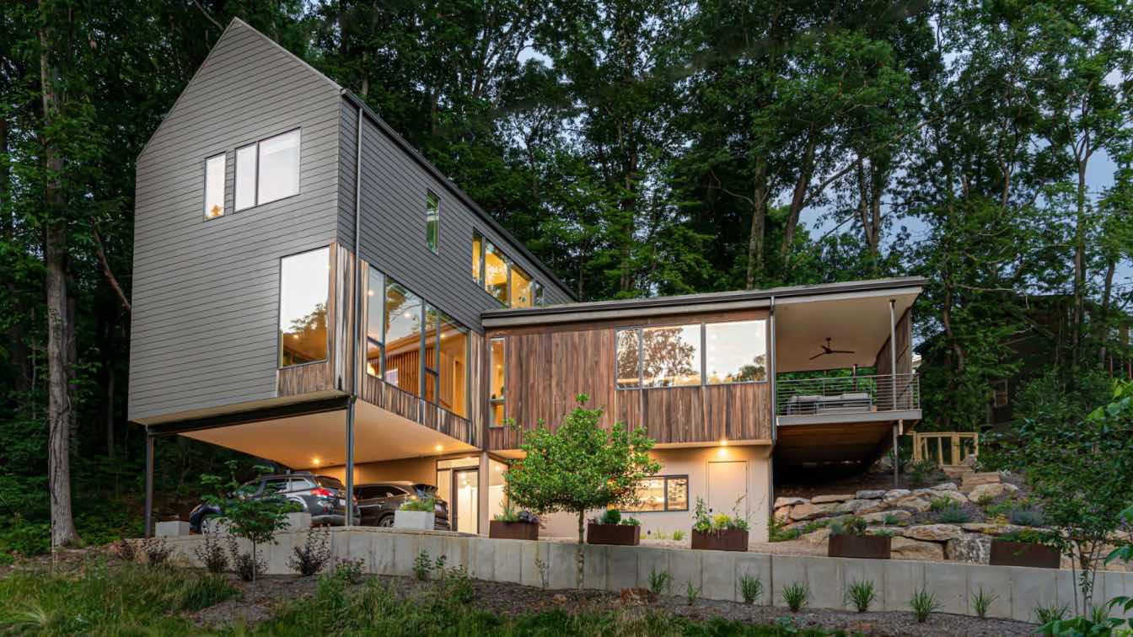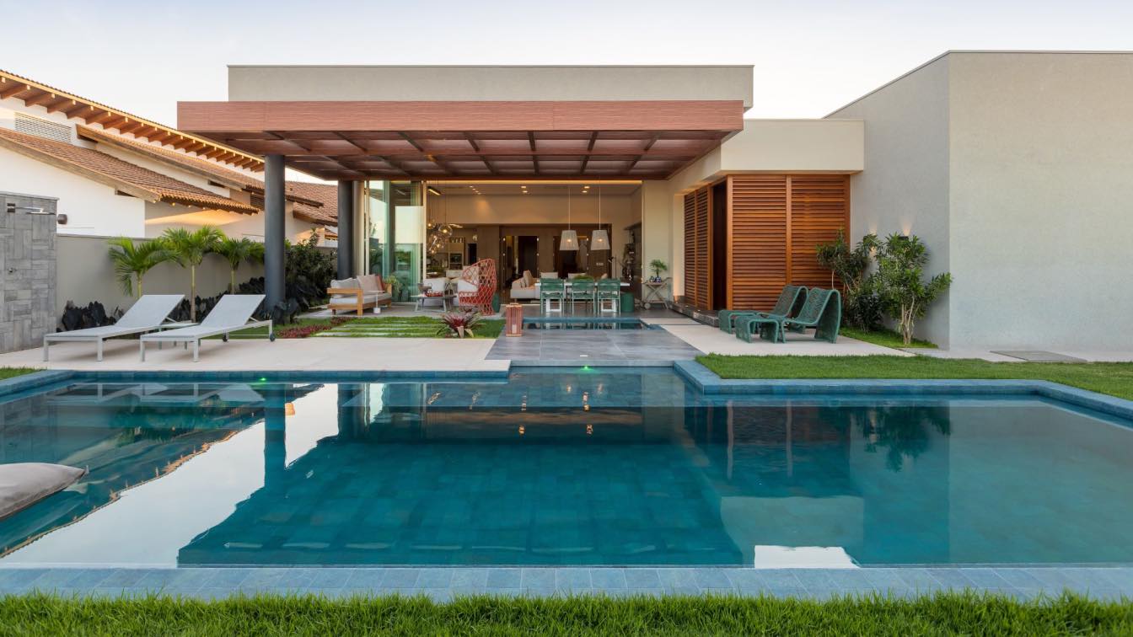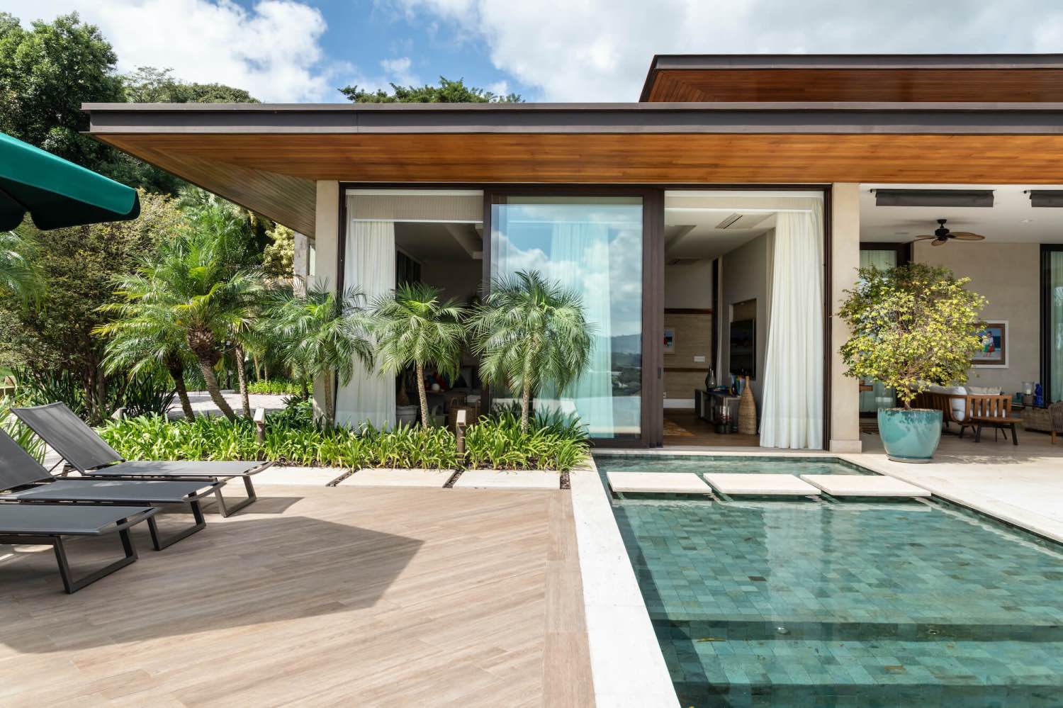Araujo Galvan Arquitectos: Located in a wooded area of Zapopan, Jalisco, CASA HIPICO is a single-family residence that responds sensitively to the site's natural slope and the client's desire for privacy. The project is developed across three levels: basement, ground floor, and upper floor, organized to ensure comfort, spatial efficiency, and a close connection with the exterior. From the street, the house presents a solid, discreet facade made of stone-clad walls that conceal a sequence of bright, open spaces within. The entrance sequence begins with a landscaped ascent, flanked by vegetation and a sculptural piece that marks the transition from public to private. The ground floor houses the social areas: kitchen, dining room, living room, and terrace, all of which open onto the backyard, where a linear pool, sunken fire pit, and outdoor lounge extend the living space into nature. A guest bedroom with private bath and walk-in closet is also located on this level, providing full accessibility without compromising privacy.
A double-height living room connects visually and physically to the upper floor, which hosts the master suite with a private terrace, and two secondary bedrooms, each with private bathrooms and closets. The basement level accommodates the service and leisure areas, including a wine bar, gym, game room, study, garage, and service quarters, naturally lit via a sunken patio.
The material palette emphasizes timelessness: travertine marble, black stone, natural wood, steel, and tempered glass combine with warm lighting and curated landscaping to create a serene and sophisticated atmosphere. CASA HIPICO is a residence where architectural precision, spatial comfort, and contemporary aesthetics converge in constant dialogue with art, light, and materiality.




























