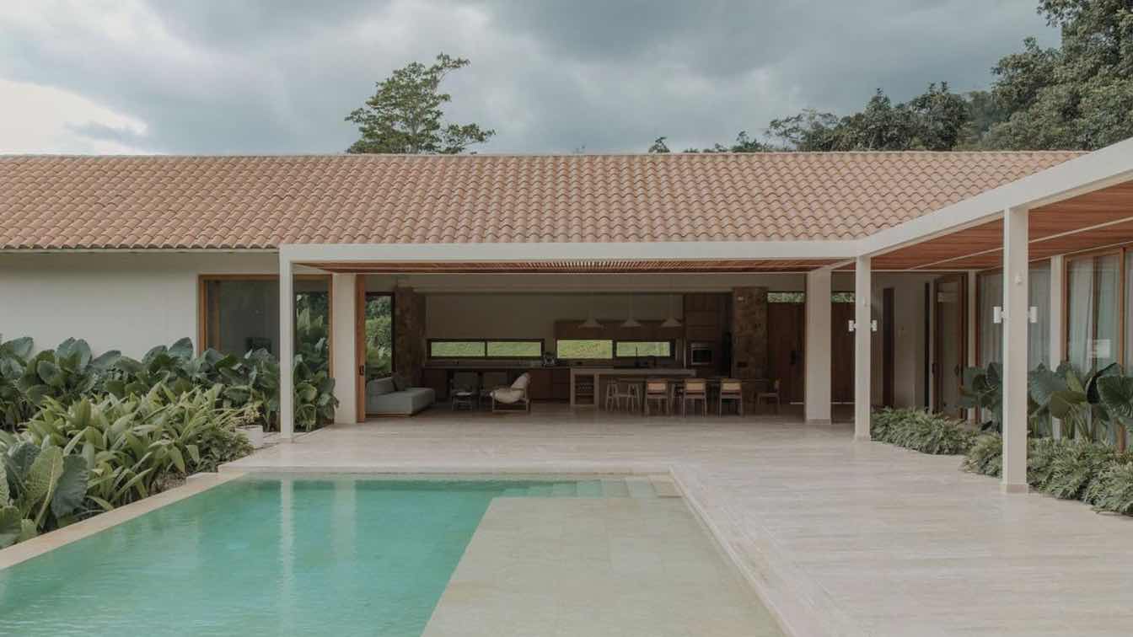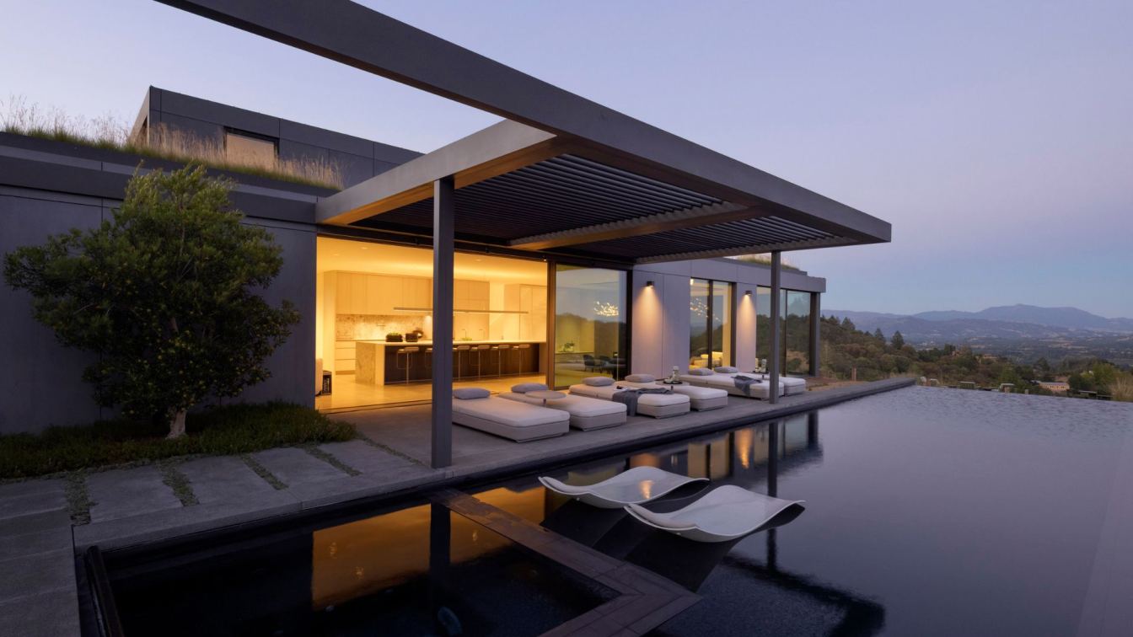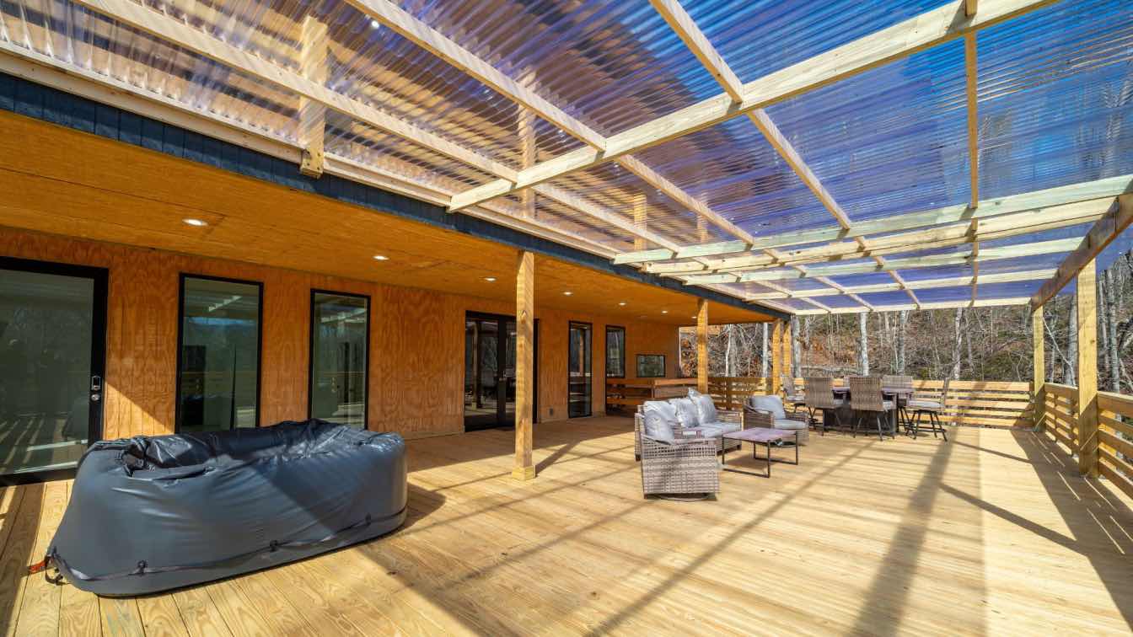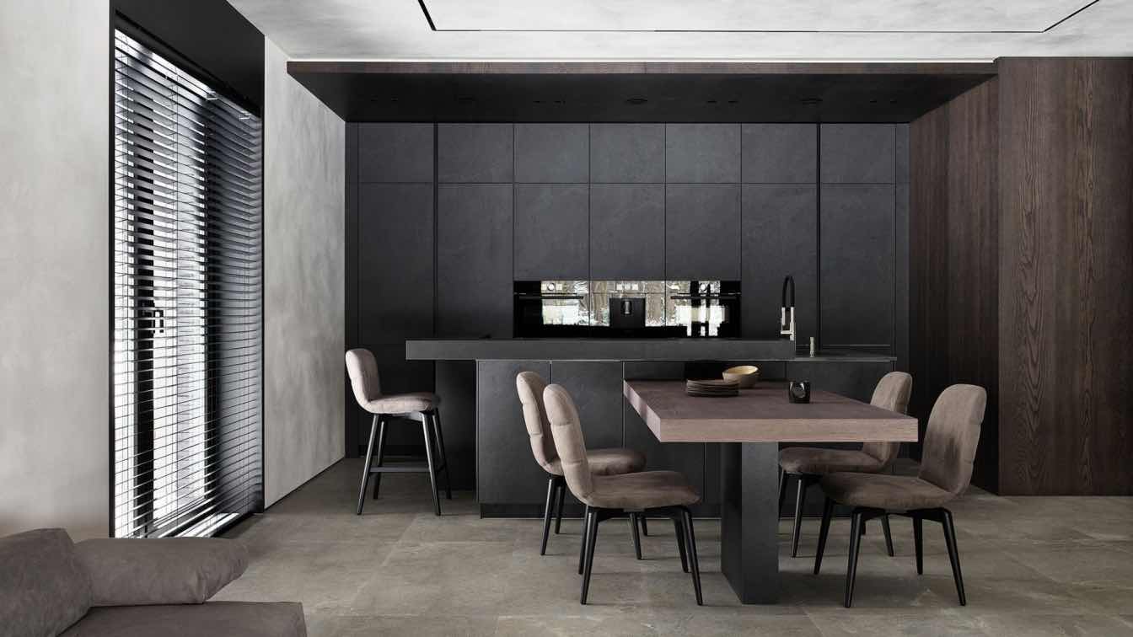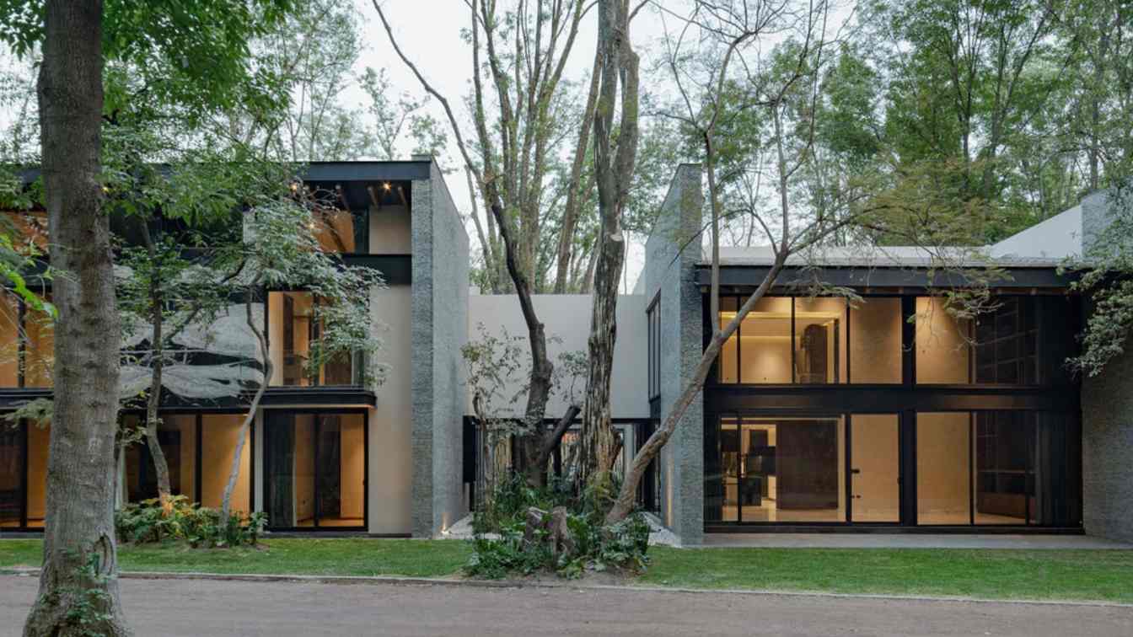Crearq: Architecture for Shared Living
Casa N was born from a simple but profound question: How do you design a home not for individuals, but for a family as a living, emotional whole?
This home is not about perfection — it’s about presence. A place for contemplation, shared rituals, and quiet joy. From the beginning, the family’s intention was clear: to create a home that invites togetherness and honors the beauty of the everyday.
At Crearq, we designed not just a structure but an atmosphere. Two volumes orbit a central patio — an intentional void that connects all spaces and allows nature to take center stage. Every room opens toward this heart, where light, air, and memory circulate freely. The design follows the principle of “subtract to add”, giving value to silence, shade, and stillness. Materials were key: stone, wood, and terracotta tile were chosen to recall the family’s childhood memories in traditional countryside homes — reinterpreted with a contemporary, timeless language that respects their emotional resonance.
Casa N is not a showpiece, but a tribute to life shared. A house designed not to impress, but to accompany. A home of open spaces for togetherness — where architecture welcomes what truly matters.















































