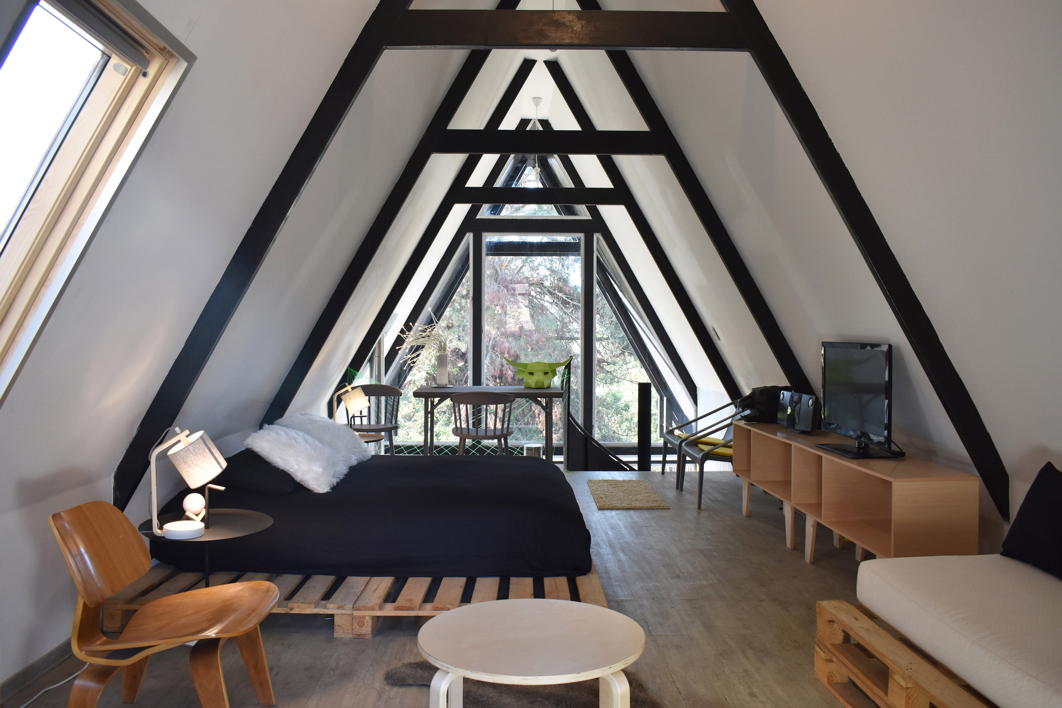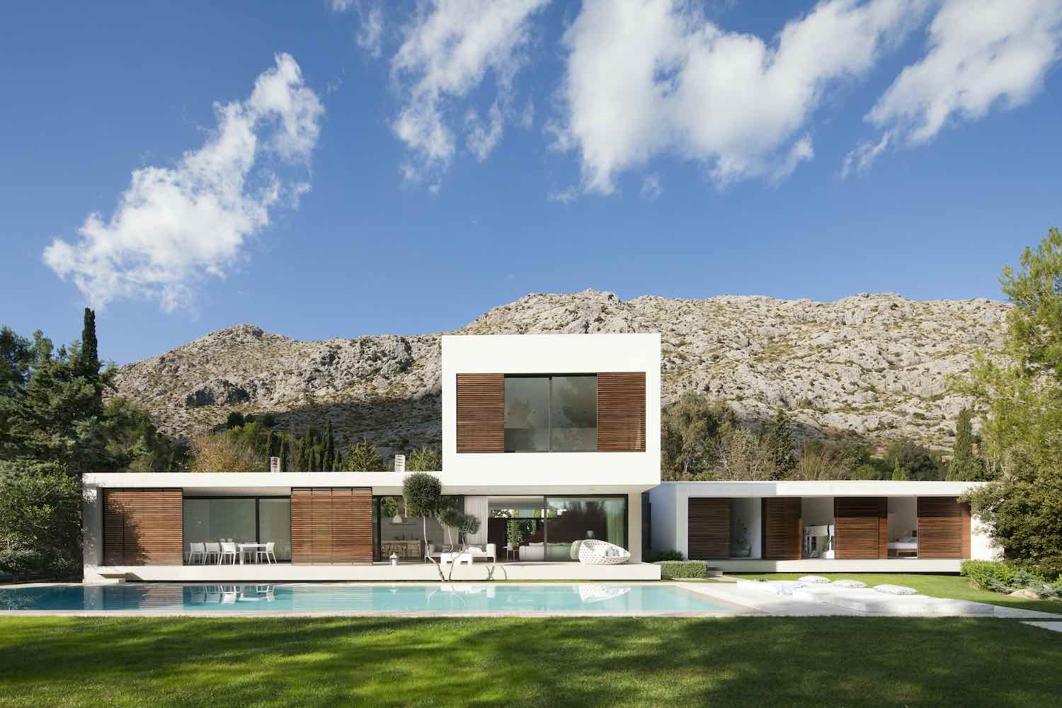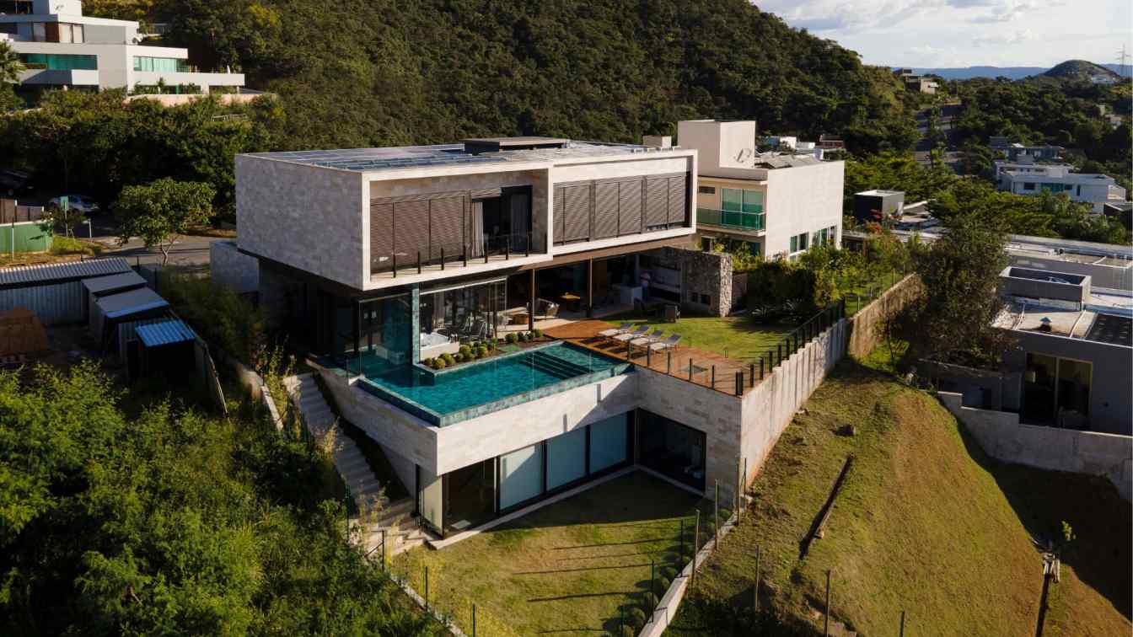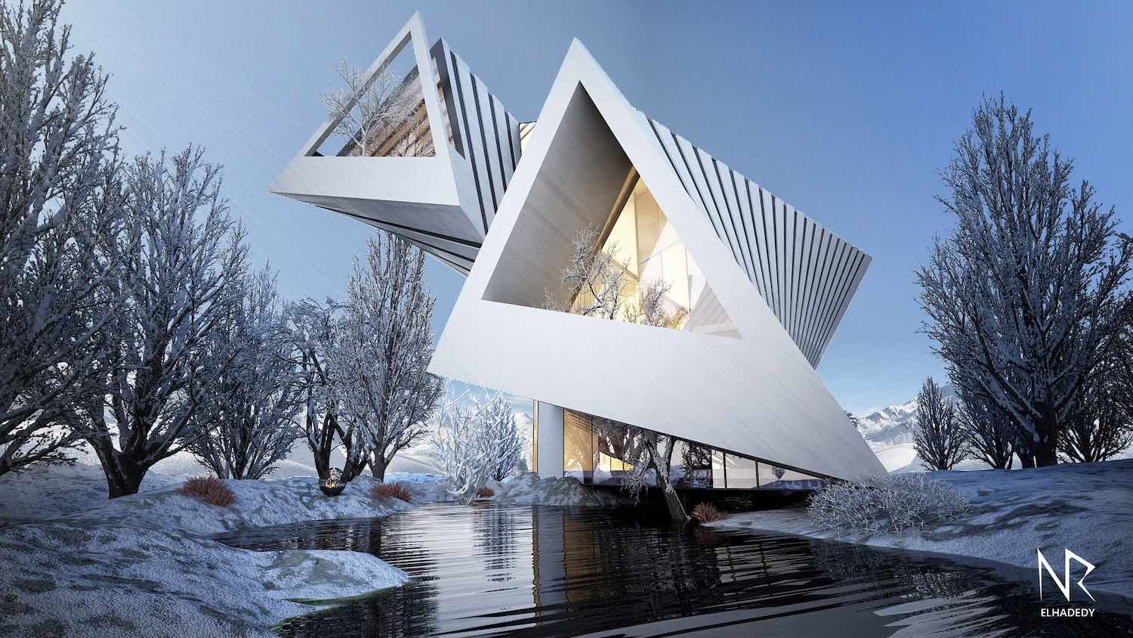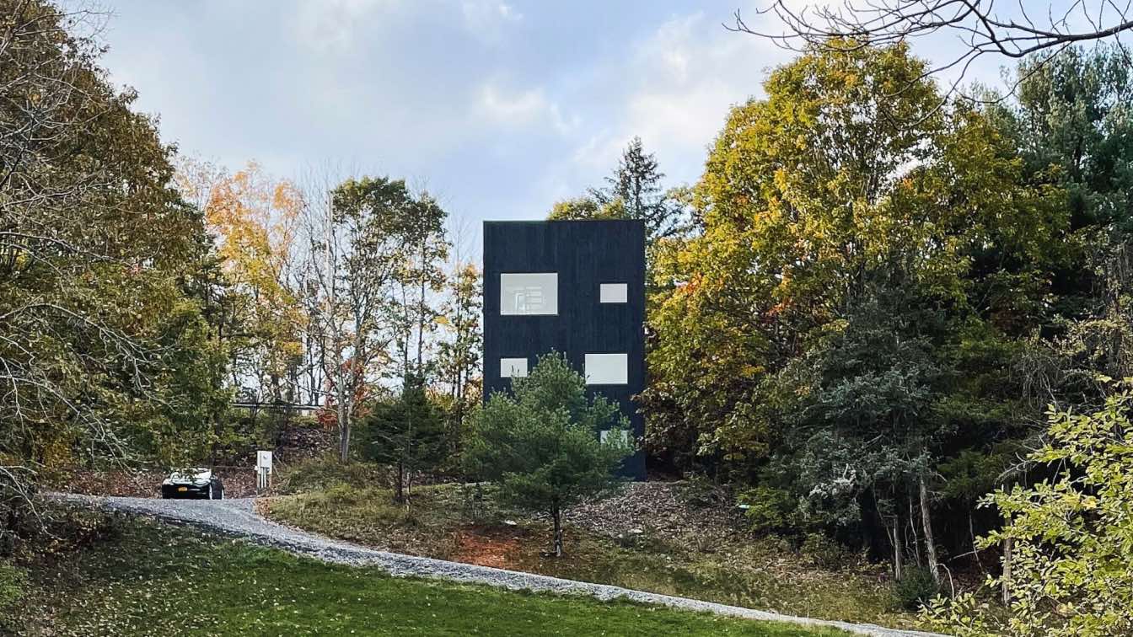The Chile based arcitect Felipe Lagos has designed "Casa R" that located in Vilches VII Region, Chile.
Project description by the architects:
Casa R is a holiday refuge for extreme climates located halfway up the Andes mountain, specifically at the town of Vilches, VII Southern Region of Chile. The main nearby attractions are the Pehuenche Border Crossing Trail, the Maule Lagoon, the Colbún Lake and a series of nature reserves and national parks. The land is a pronounced ravine which limits, on the north with Corel River, and on the east with the mountains. Another virtue of the area is that the place does not have close neighbors, and the land has a series of trails for trekking and outdoor sports.

image © Felipe Lagos
The placement of the cabin in the land, is to insert the it in the middle of the forest looking towards the northern valley. This house has two floors, in order to rescue the views of the valley above the trees foliage and landscape. This decision also, has to do with occupying the ground on the first floor to avoid the ecological damaging or removing trees. Because of this, the house placement didn't affect any type of native tree or plant.

image © Felipe Lagos
This cabin is elevated from the ground, has slopes on the terraces and two floors. The slopes dialogue with the naturalness of the terrain, in order to reduce costs in foundations and radiers. The roof also has a steep slope to protect it from snowfals in the winter.

image © Felipe Lagos
It was planed to modulate designed and prefabricated volumes of 2x4 and 3x4 mt, in response to the dimension of the iron (6 mt) and this way not having material losses. These modules are added side by side in open plan or open space, so they are attached to the main module that is the one of services like bathrooms and kitchenette, but without walls.

image © Felipe Lagos
The modules used in this cabin are 4, and some are repeated; Module A closed for Sanitary Services; Module B open for leisure on terraces and for woodshed; Module C open for bedrooms; and Module D for stairs or complement living spaces.

image © Felipe Lagos
The specific program of this house, distributing the modules in two floors is the following: On the first floor is the woodshed and 'chiflonera' for accessing the cabin, then come the services such as kitchenette, bathroom and ends in the living-dining-terraces. On the second floor is the master bedroom, the living room and a work desk. As this is a holiday home, it has roofed terraces for winter and open for summer. It should be mentioned that in the perimeter of the house, it could be distributed from 1 to 3 more bedrooms.

image © Felipe Lagos
The structure materiality is steel, such as all other protection products (mainly because of the resistance to the fire and water). Also pine woods in general, and mainly like monolithic coating was used tables of pine coated with carbonileo (2x5 ", 1x2 ", 1x3" and 1x4 ").

image © Felipe Lagos
Aluminum, concrete slab, classic grooved plywood plates were used as a finish, and black electroplated zinc was used as cover, all of which was studied as a way of integrating the architecture into the context.

image © Felipe Lagos

Ground Floor & First Floor Plan

Sections

Axonometrica
Architect: Felipe Lagos
Location: Vilches VII Region, Chile
Collaboration: Ramón Vallejos
Project year: 2018
Area: 96 m²
Photographer: Felipe Lagos
Construction: TuCroquis Ltda

