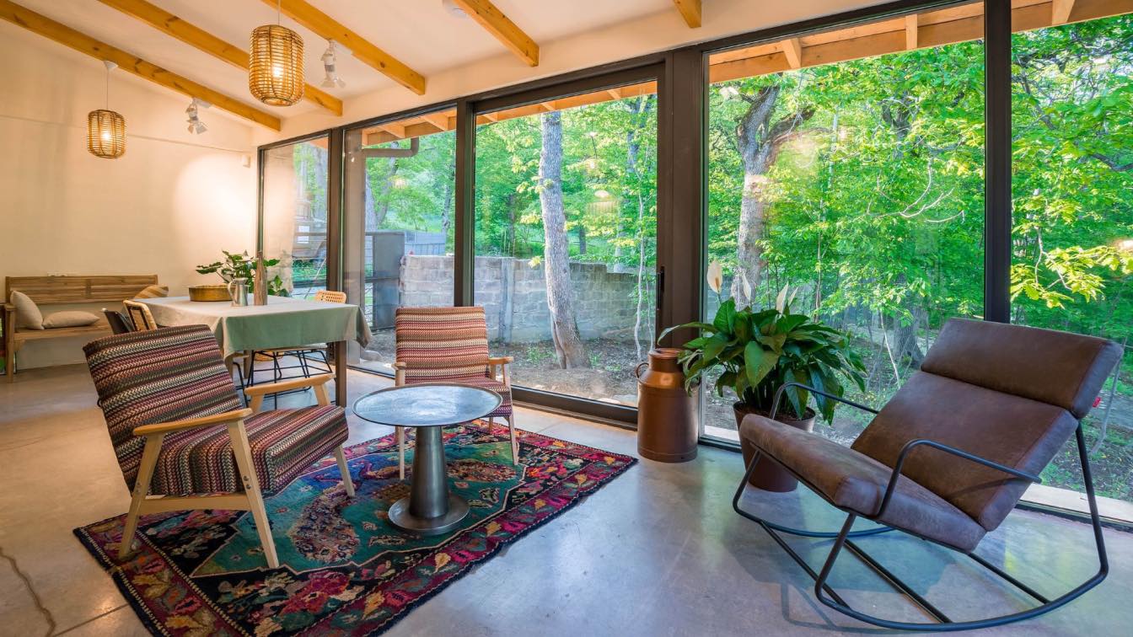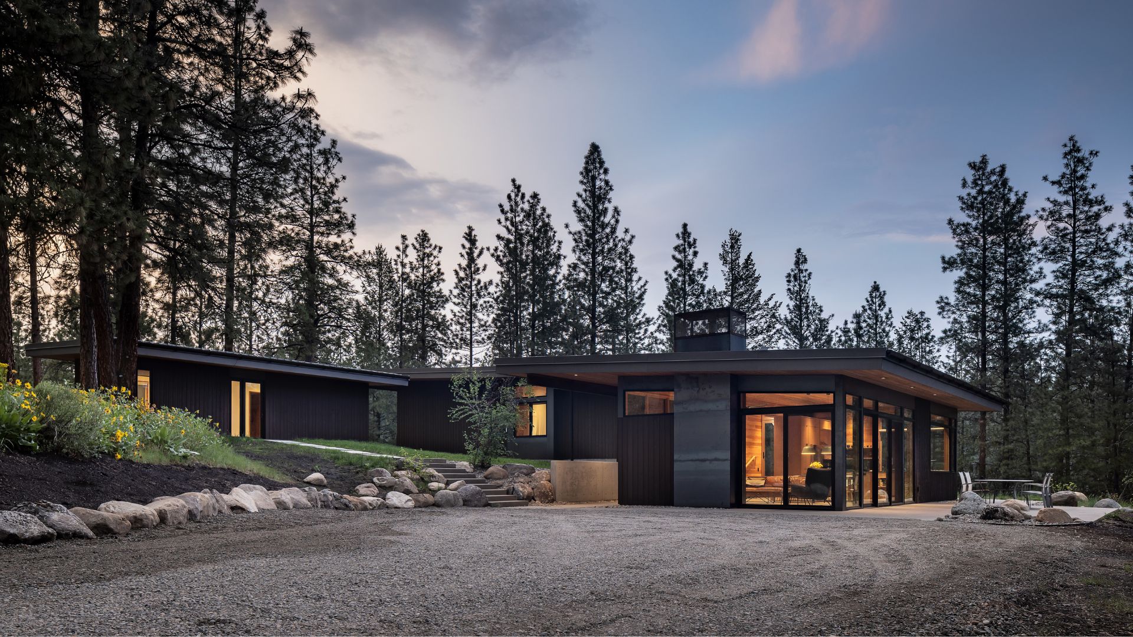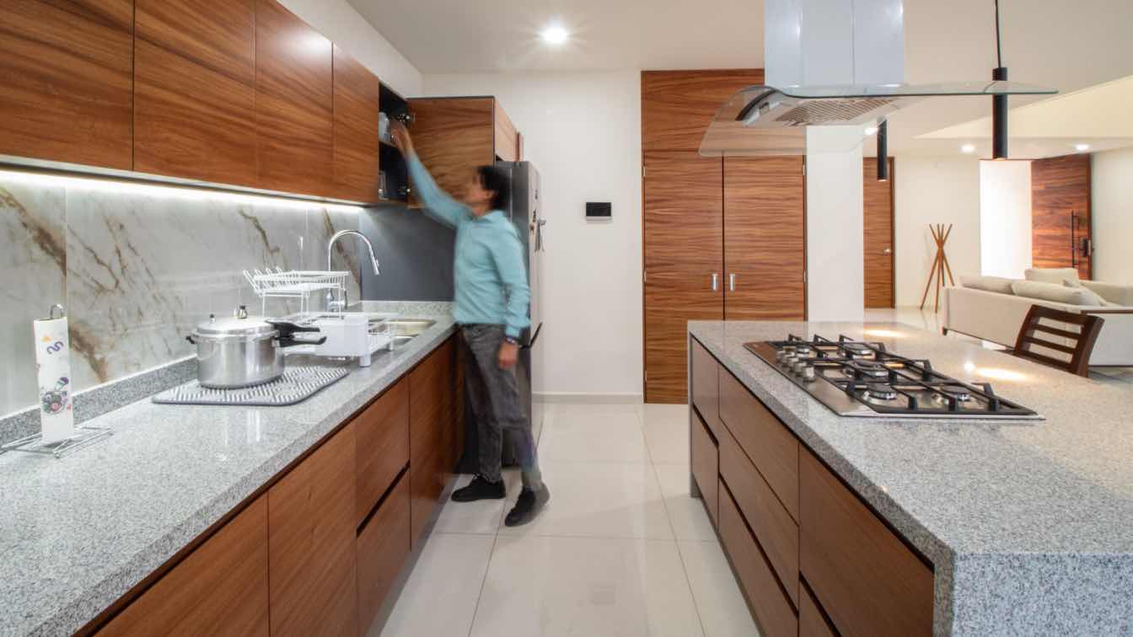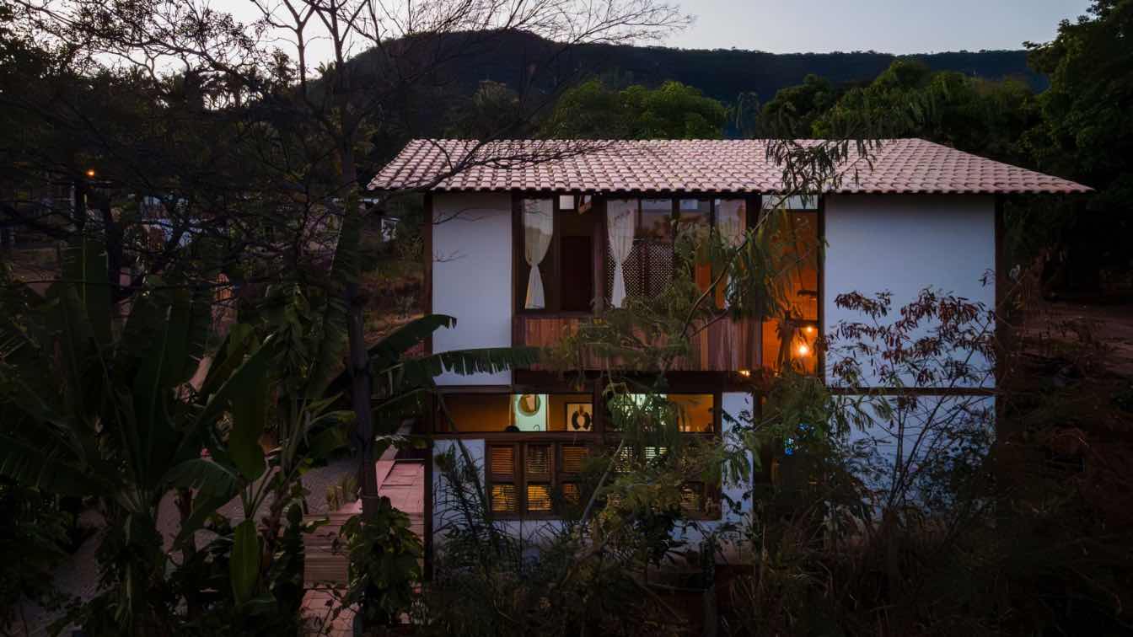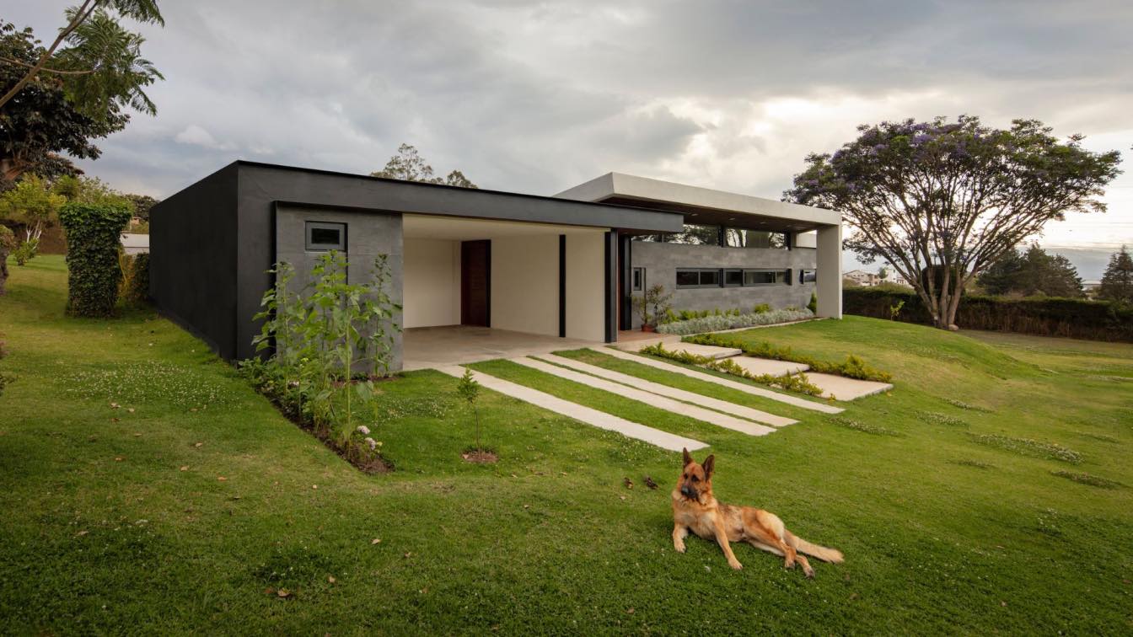The Wall design studio: The project area is around 450 square meters. At the same place, there was a family house of the same customer, so the goal of the design task was to preserve the atmosphere and character of the old house, the space was planned taking into account the opinion of each family member and according to their needs. Also, the main task was to create a modern and cozy environment and consider the existing landscape and plants in the interior design. Natural materials are used as much as possible, concrete, wood, and plaster on the walls. We have bare concrete on the ceiling and columns, and the floor, there is epoxy resin flooring with a concrete look. paints we used mostly in neutral colors.
On the first floor, there is a living room and an open space kitchen, which leads to a glazed terrace, as well as living and working spaces, 2 bedrooms, and three bathrooms. All rooms are surrounded by a terrace leading to the courtyard and a very large dose of greenery is introduced, which became the inspiration for the main accent olive green color in the interior design, which is in the shutters and doors. To lighten up the green tones, we used rich natural oak wood veneer on the kitchen cabinet doors. It gives off a warm glow in the space. Despite the greyscale scheme and concrete architecture in the living room, the space still feels warm and bright because of the wooden details in the furniture. On the second floor, there are 4 bedrooms and entertainment space. The house also has a basement level where entertainment areas and a technical room are located.













































