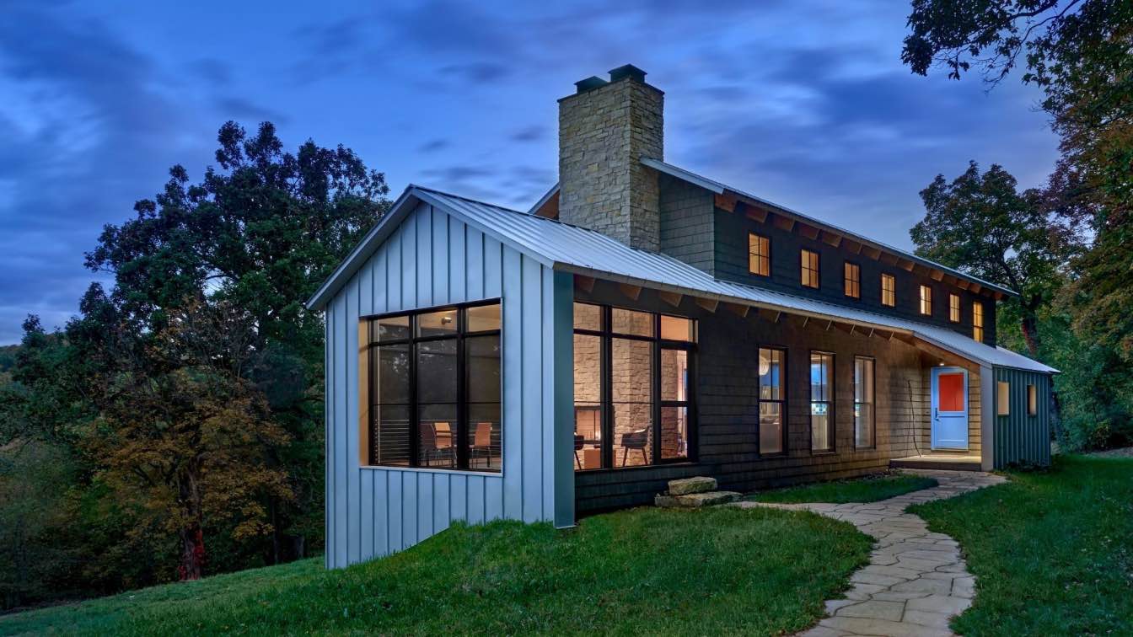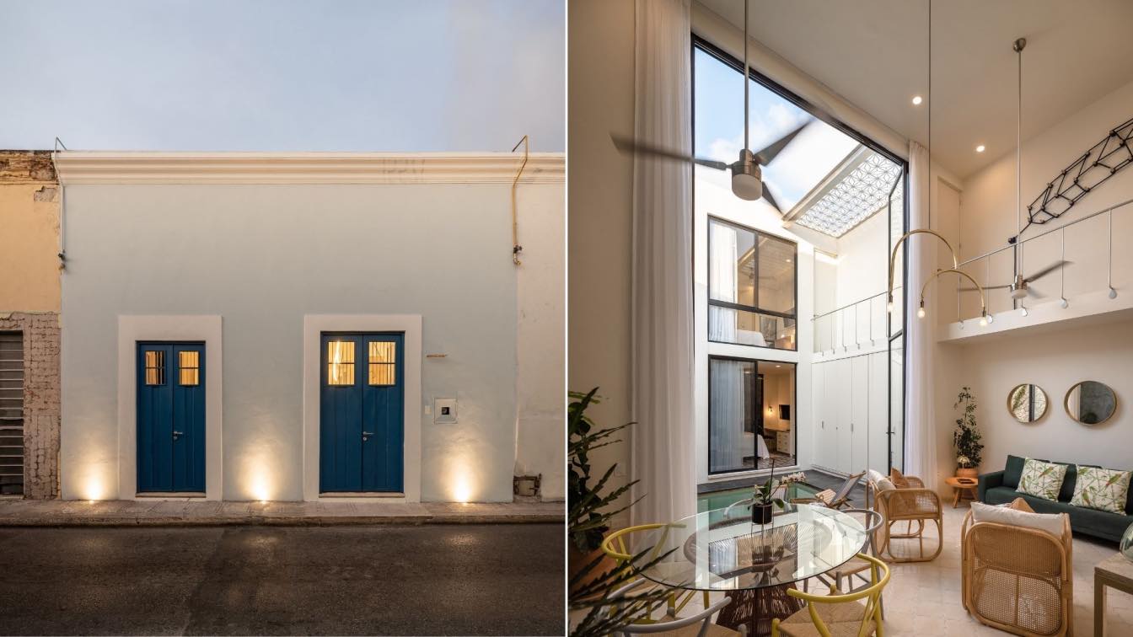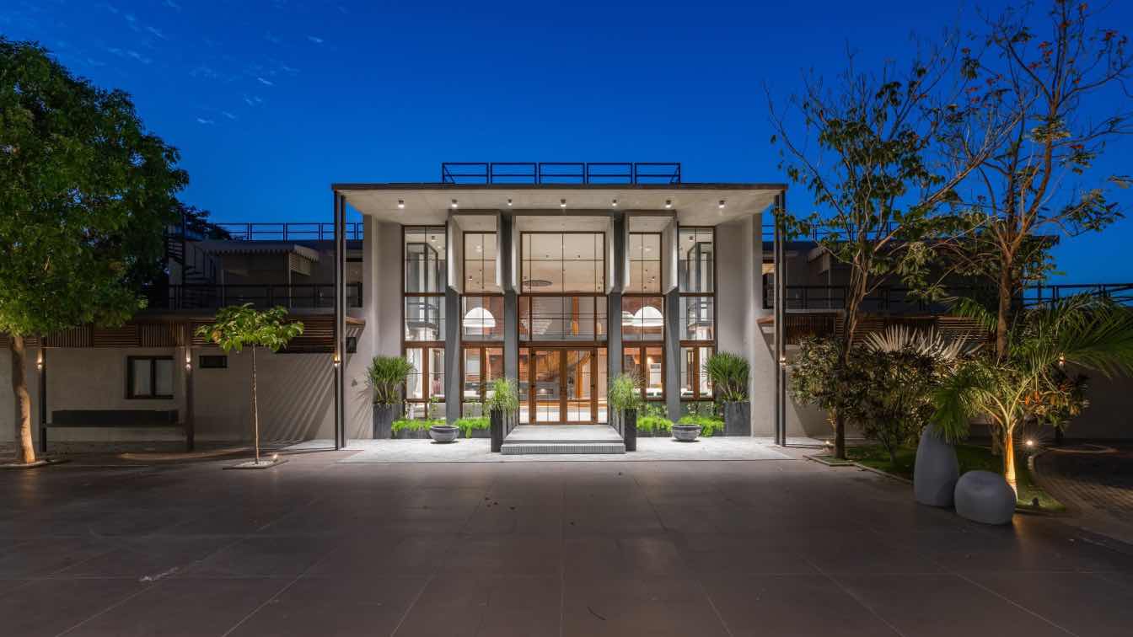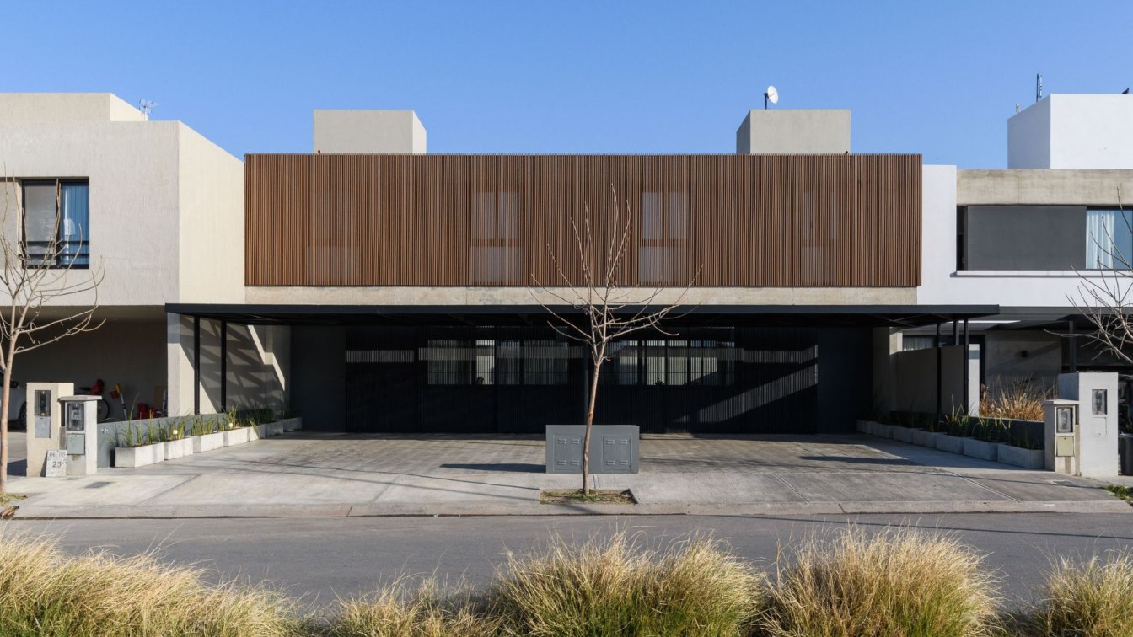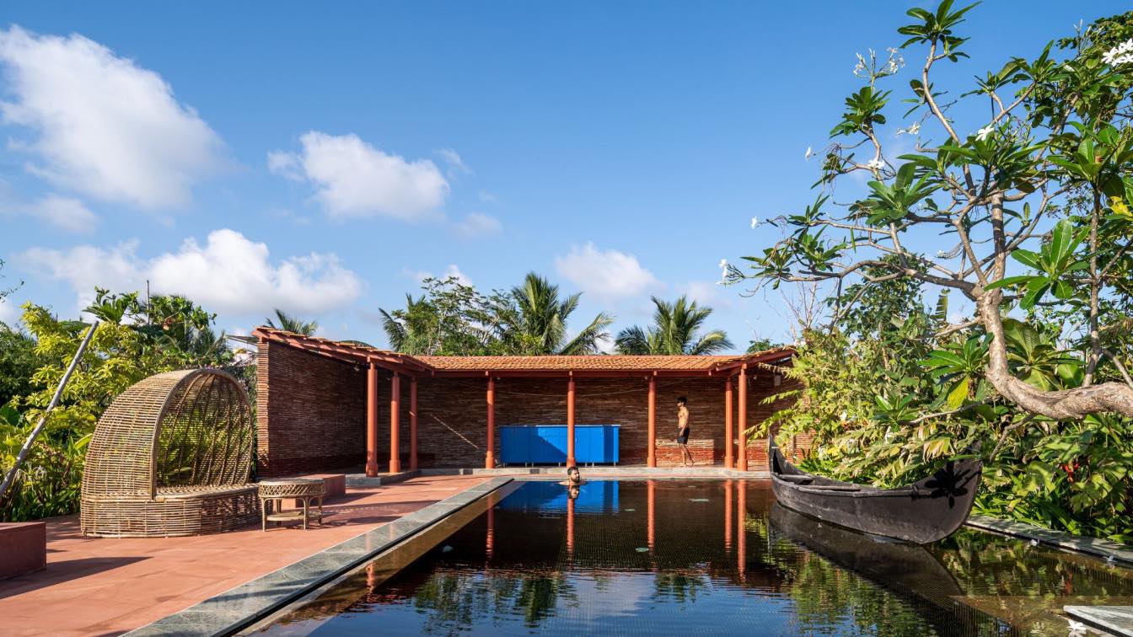Searl Lamaster Howe Architects: Tall and thin, the Haas Valley Farm Residence perches on its site which is centered in the Driftless Area, a small pocket of the Midwest so named because the glaciers skipped over the region, leaving a surprising landscape of rolling hills and deep valleys bisected by the Mississippi River.
The weekend getaway’s long and linear exterior stretches across a meadow offering views down to Grant River on one side and up to a limestone crested ridge on the other.
 image © Tony Soluri
image © Tony Soluri
The house’s form is simple yet jogs and intertwines to identify the spaces inside the stair slice buffers the sleeping and bathing side form the social side of the house, containing a double story great room whose low roof shoots out to shelter the screened porch. The kitchen is nestled under an upstairs bedroom off the living/dining area, creating a dramatic change in scale between the spaces.
The foyer is also sheltered by a low roof which extends beyond the primary eave, bringing the ceiling lower over the entry bench across from the stair for a more intimate arrival. Jogging forward from the rest of the house to provide a more generous but still modest volume, the primary suite breaks from the south façade, while the main hall and guest suite inhabits the main volume of the house.
A narrower roof tops the upper level, which slides into the great room volume creating the kitchen and bedroom overlap. All spaces offer views down the valley and up the ridge with large windows welcoming in the peaceful setting.













Connect with the Searl Lamaster Howe Architects

