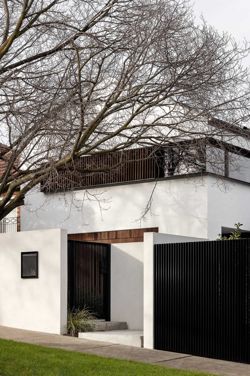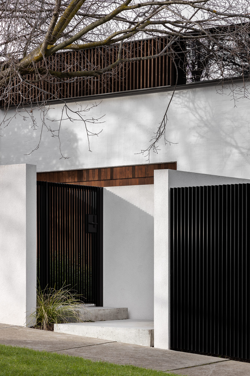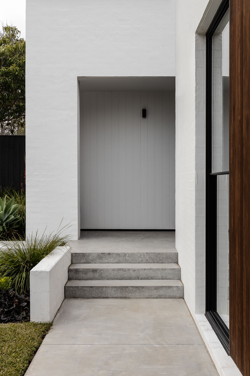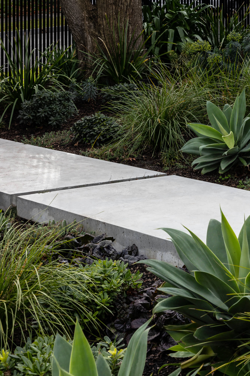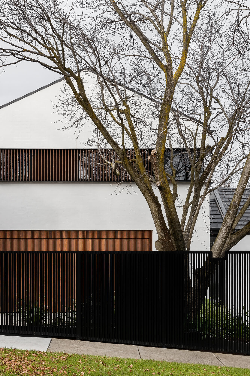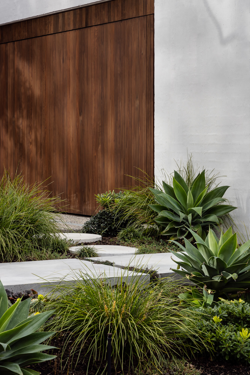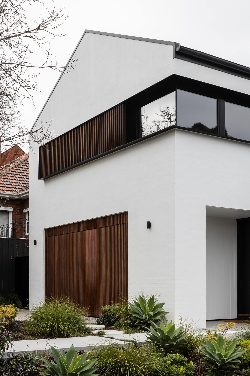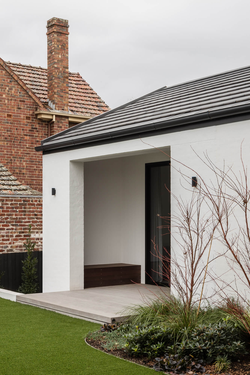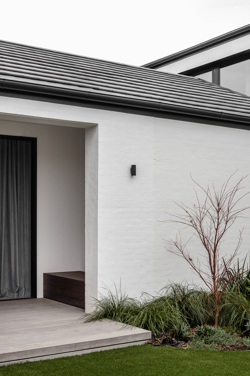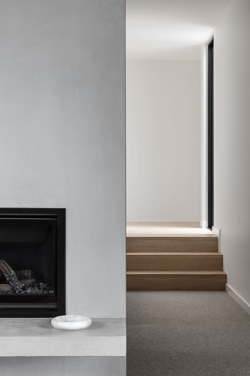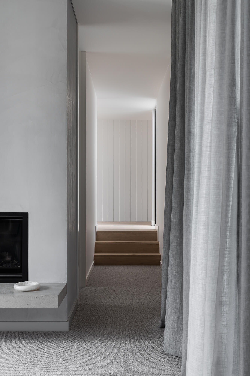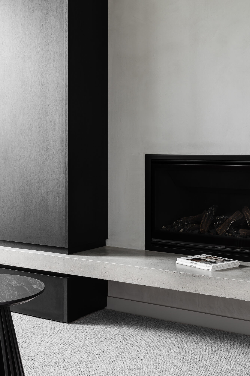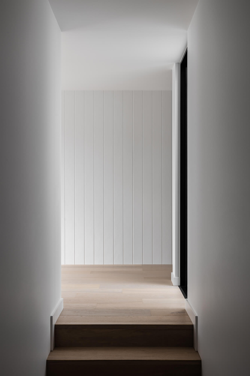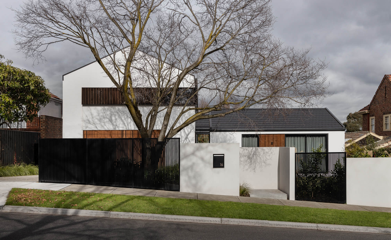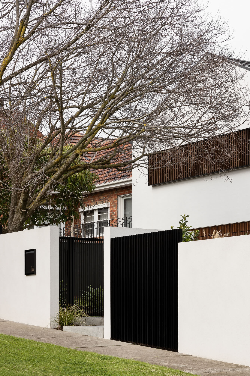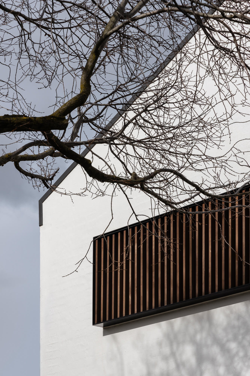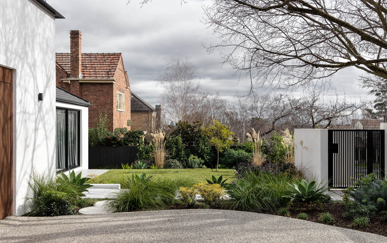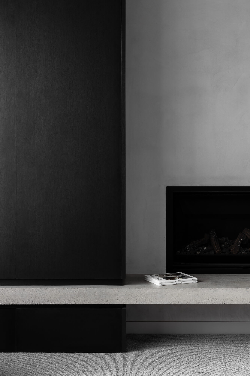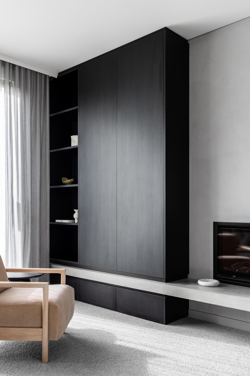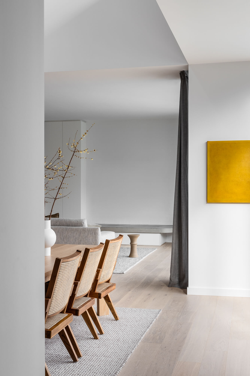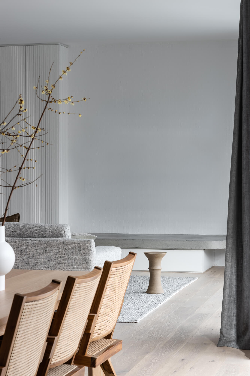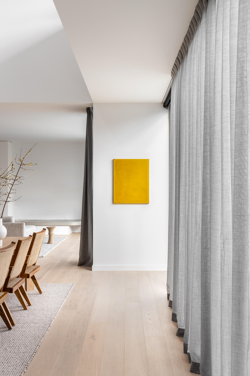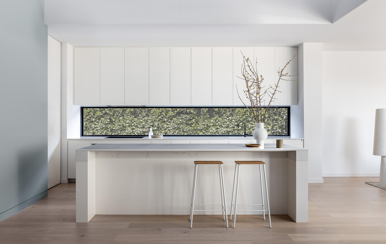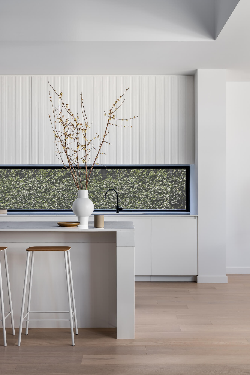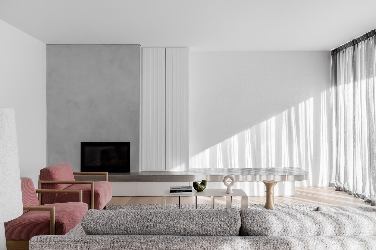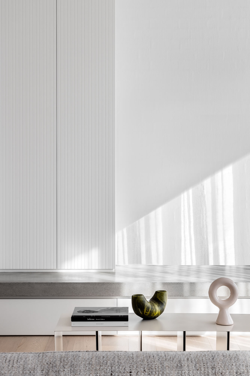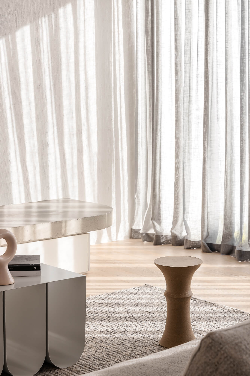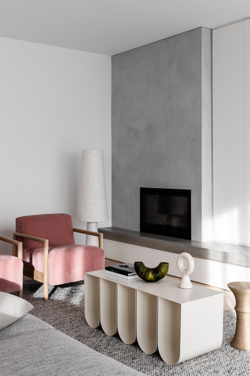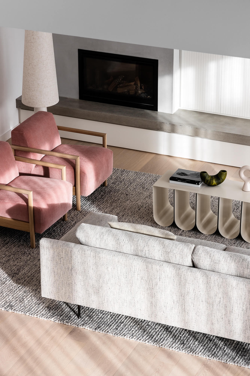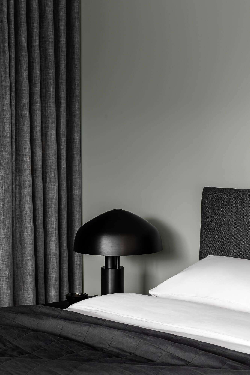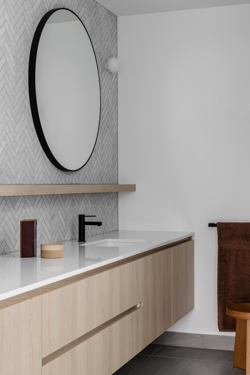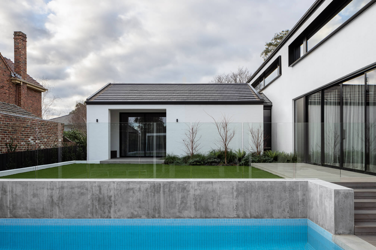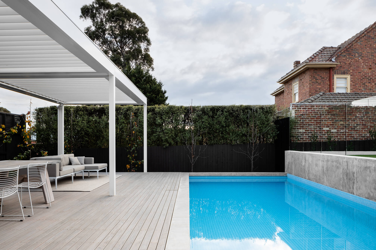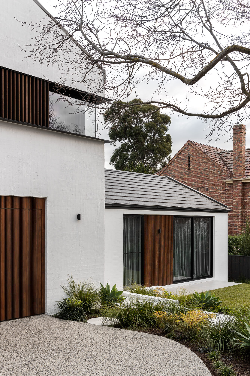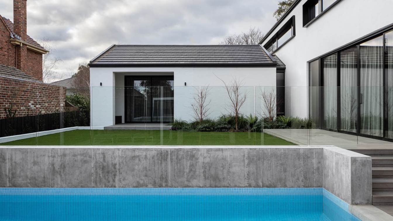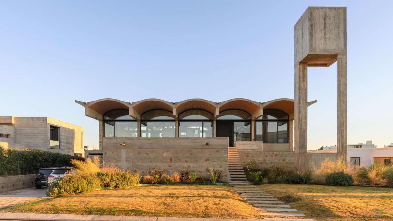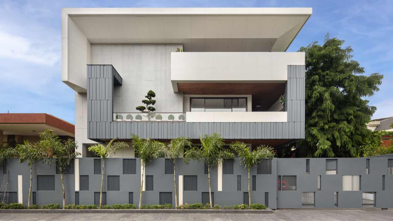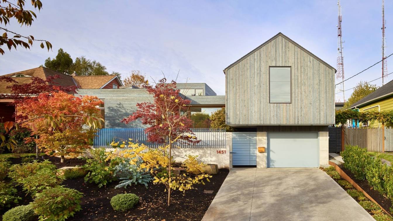The Melbourne-based architecture and construction firm InForm led by Chris McKimm in coloration with Pleysier Perkins has recently completed ''Hawthorn Residence'' project, a family home located in Hawthorn, Melbourne, Victoria, Australia.
Architect's statement: This large family residence is composed of two masonry and tiled gable roof structures, a contemporary but contextual response to the more traditional homes in the leafy hillside street.
The two-storey structure contains garaging and the main living spaces that step down in relation to the sloped site and open to terraced gardens. The stepped floor planes create increased ceiling heights in the family living areas, further accentuated by a double height void over the dining space, which promotes natural light in a house with a north facing frontage.
The first floor is characterised by a ribbon window running the entire length of the western elevation, offering views to the garden and city beyond. It includes kids’ bedrooms, a rumpus, a study, and the parents’ bedroom that captures the city aspect to the northwest.
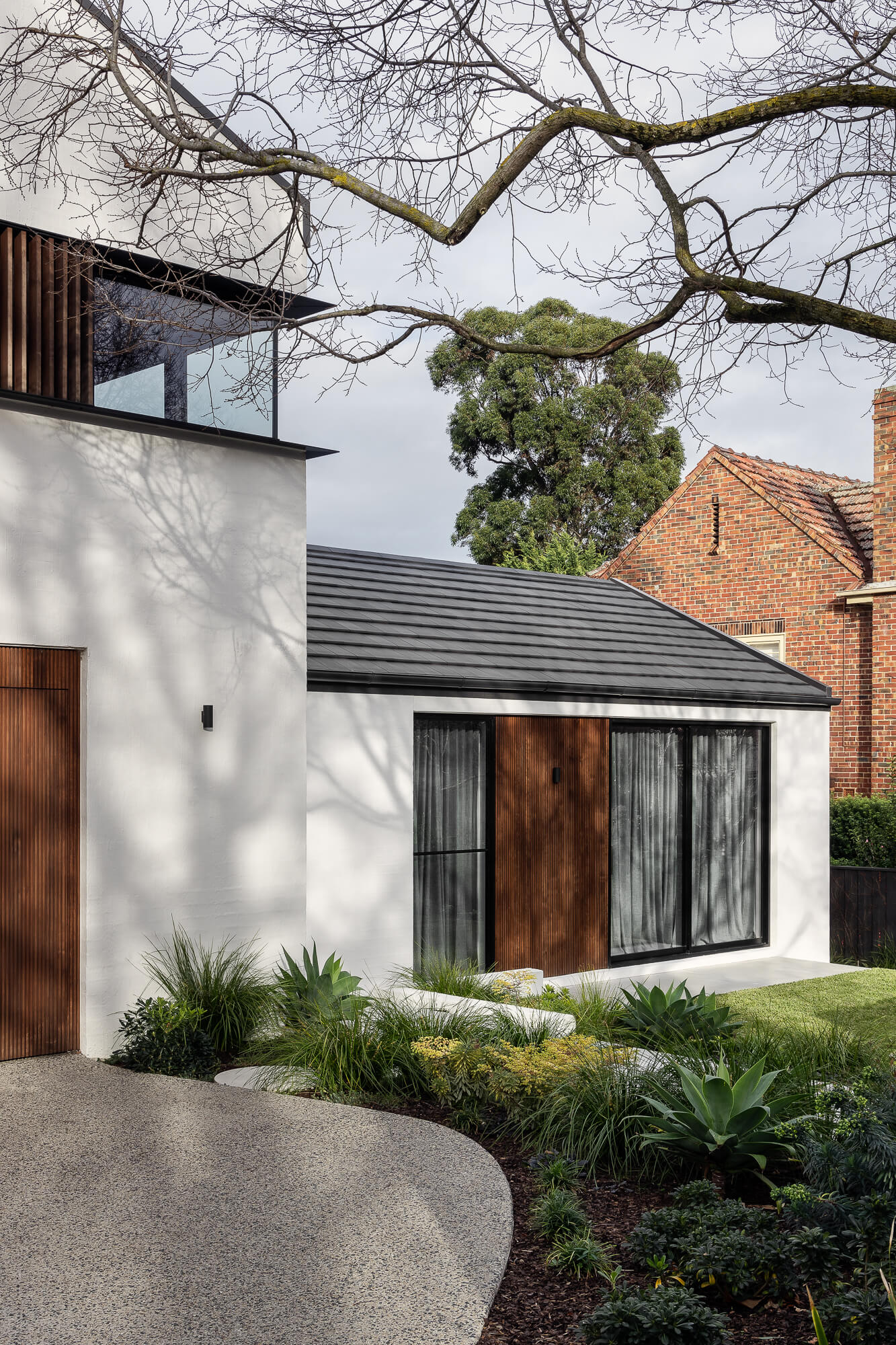 image © Timothy Kaye
image © Timothy Kaye
The single storey gabled pavilion sits perpendicular to the main structure and includes a guest bedroom and lounge/ music room that enjoys a north facing aspect to the front garden and access to a terraced lawn on the south.
A classic palette of white painted masonry, black roof tiles with black windows and steel accents is softened with stained timber elements.
The interior design promotes a sense of calmness through a neutral palette with an emphasis on spatial diversity, light, and aspect to an integrated landscape.
Client interview:
What's your favourite part of the house?
The central void is a particular joy. The light & space this creates in the living area of house is wonderful.
How do use the house, what are your favourite spaces to be in together?
A feature of the house is the zones that have been created. There are areas where we can all enjoy our own space but other zones that bring us together as a family
What was your highlight in working with InForm?
The whole journey was incredibly rewarding - we love the fact that the final product represents a true collaboration where our ideas were incorporated into the innovation and skill that delivered a beautiful home.
