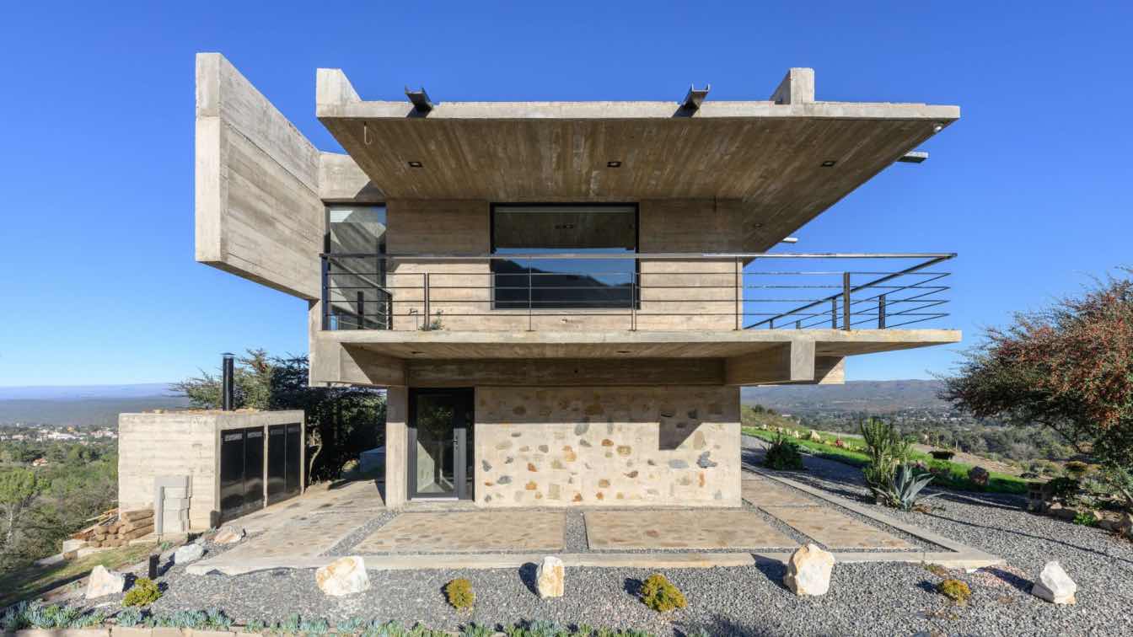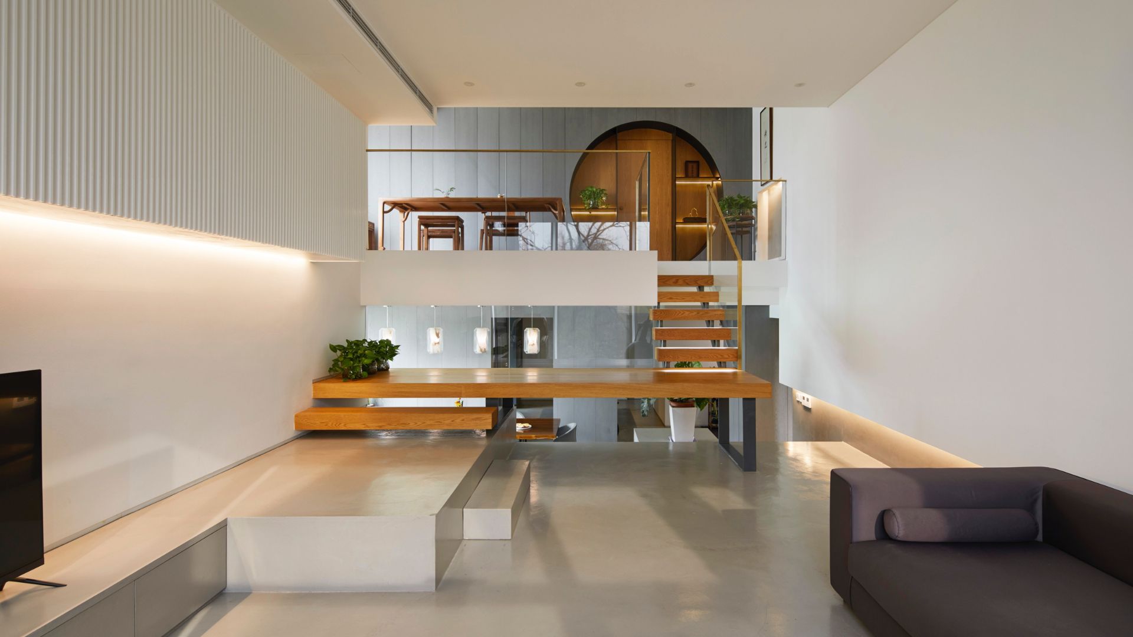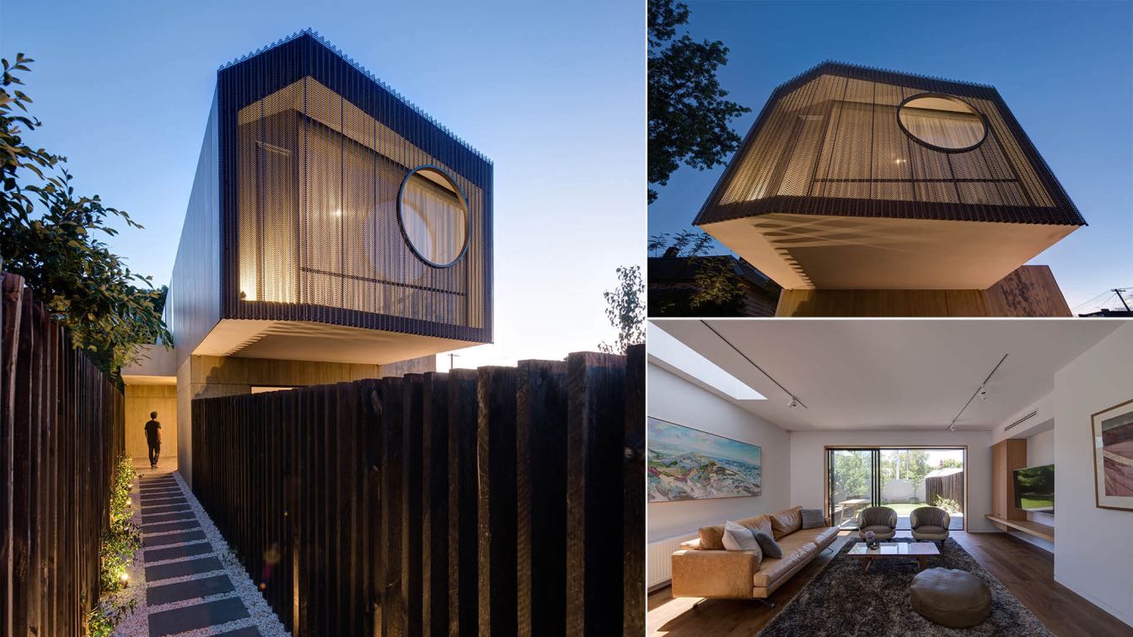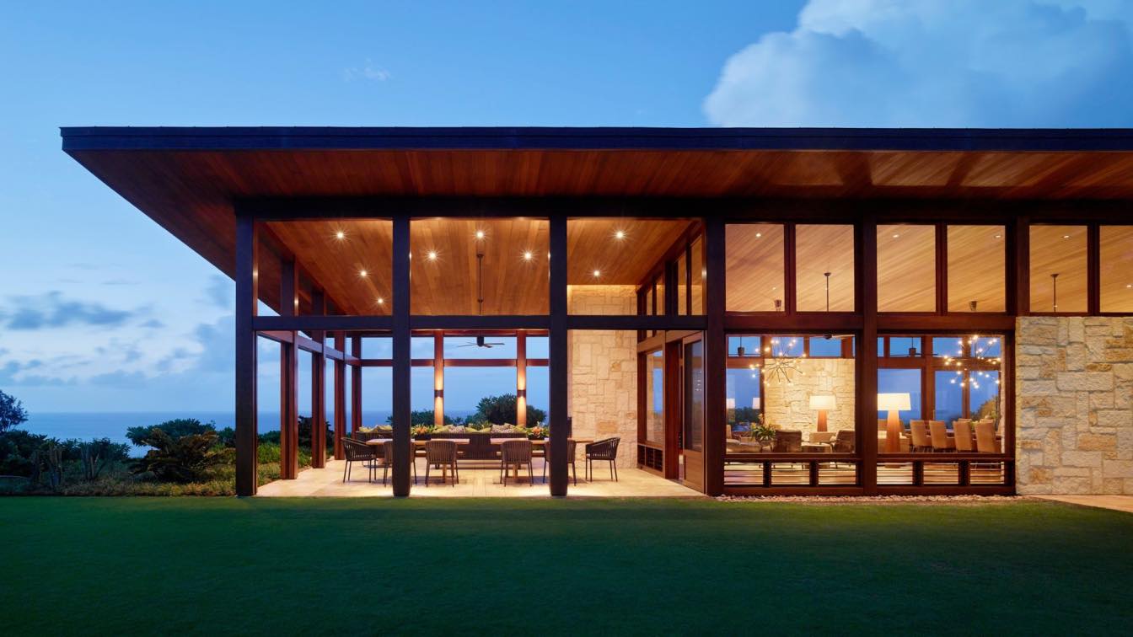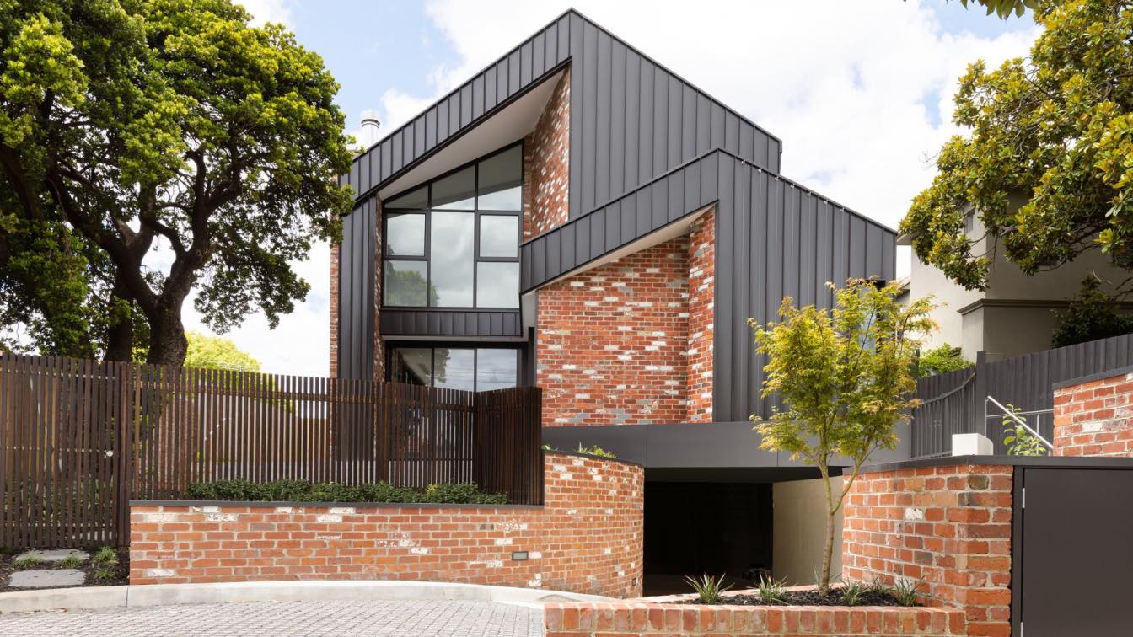Cristián Nanzer: The house is situated in the Punilla Valley, Córdoba Province, near Cerro El Dragón, between the towns of La Falda and Huerta Grande. The site is characterized by rolling hills and mountain landscapes with expansive valley views, typical of the semi-arid Córdoba region. The terrain, with its steep topography, extends across the foothills separating the Punilla Valley from the Sierras Chicas.
Perched on an elevated plateau near the access road and at the highest point of the plot, the house is organized over two levels in a linear layout, with a clear orientation toward the northwest.
The ground floor, conceived as a solid base, is constructed with cyclopean concrete walls accommodating guest bedrooms, a craft workshop, service areas, and the main entrance from the garage, along with an exterior terrace area.
The upper floor consists of an independent exposed concrete structure, organized through a modular grid of 6-meter spans with perimeter cantilevers. The module size varies according to function: 6 meters in the social area and 3 meters in the private zones. Both areas are clearly differentiated and separated by a generous entrance hall, which from the main access provides panoramic views to the south.
The house intentionally reveals its structural logic: here, the structure is the architecture. The stone base formed by the cyclopean walls, aligned with the modular geometry guiding the entire project, supports the upper volume, which extends toward the perimeter to create galleries on all façades except the southern one. On the southern side, also cantilevered, runs the interior longitudinal circulation, protected by a suspended partition between the frames, interrupted only by three large concrete volumes that frame specific views. This circulation receives natural overhead light, allowing direct sunlight to animate the interior spaces adjacent to the southern partition.
Concept
The house engages in a continuous dialogue with the surrounding landscape while asserting its own material expression. The deliberately limited palette of two materials—natural stone and concrete, the “artificial stone”—unifies all construction elements and emphasizes the tension between gravity and the lightness introduced by daylight. This light, at times seemingly solid, evokes the atmosphere and geography of the region.
Conceived as an unfinished, flexible, and dynamic stage, the house embraces its condition as an open work: incomplete in the most generative sense, subject to the subjective appropriation of its inhabitants, aspiring to become an intimate extension of its surrounding environment.




















































