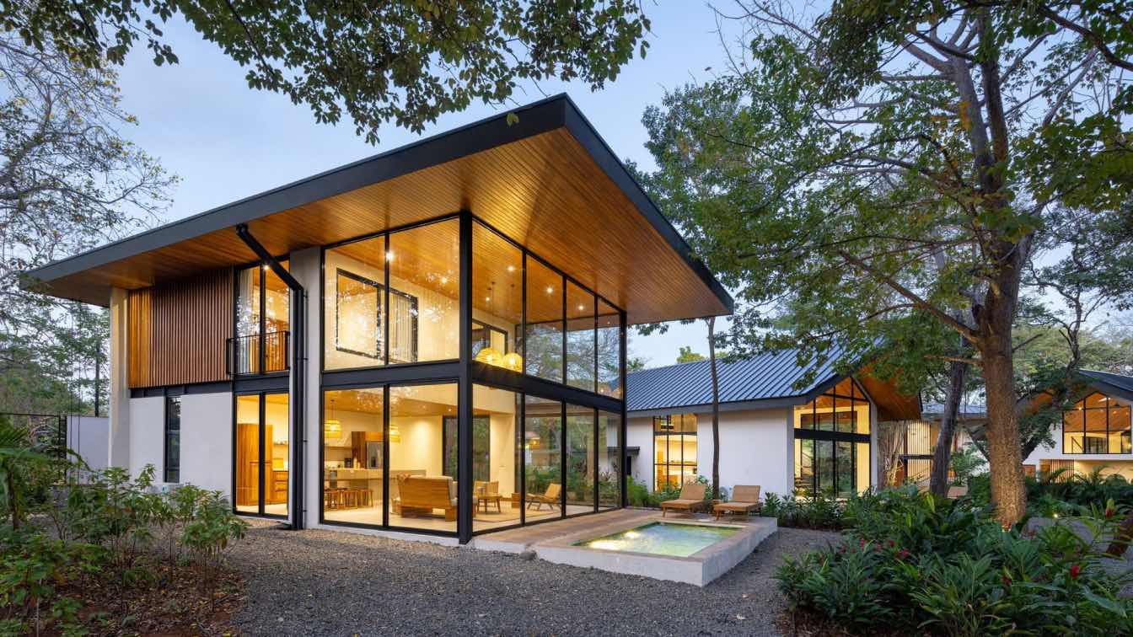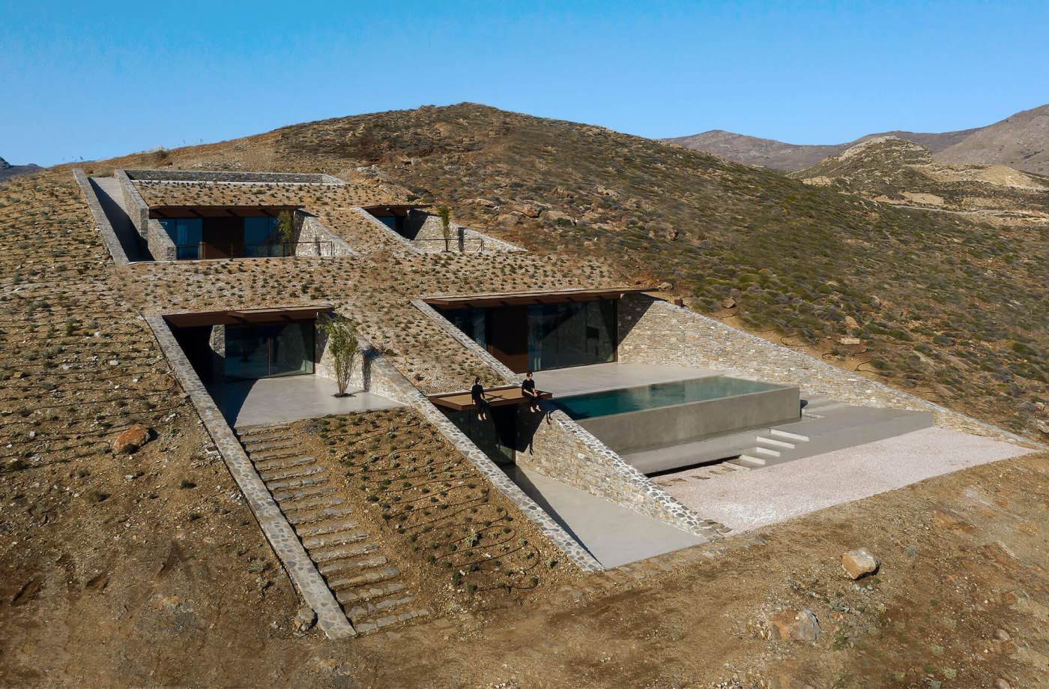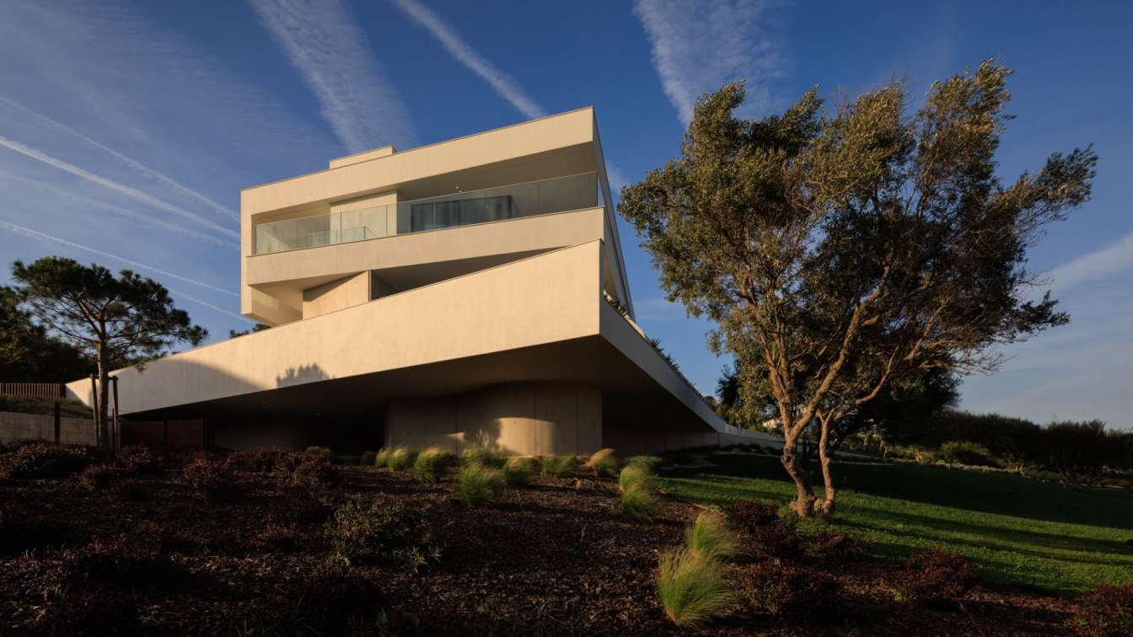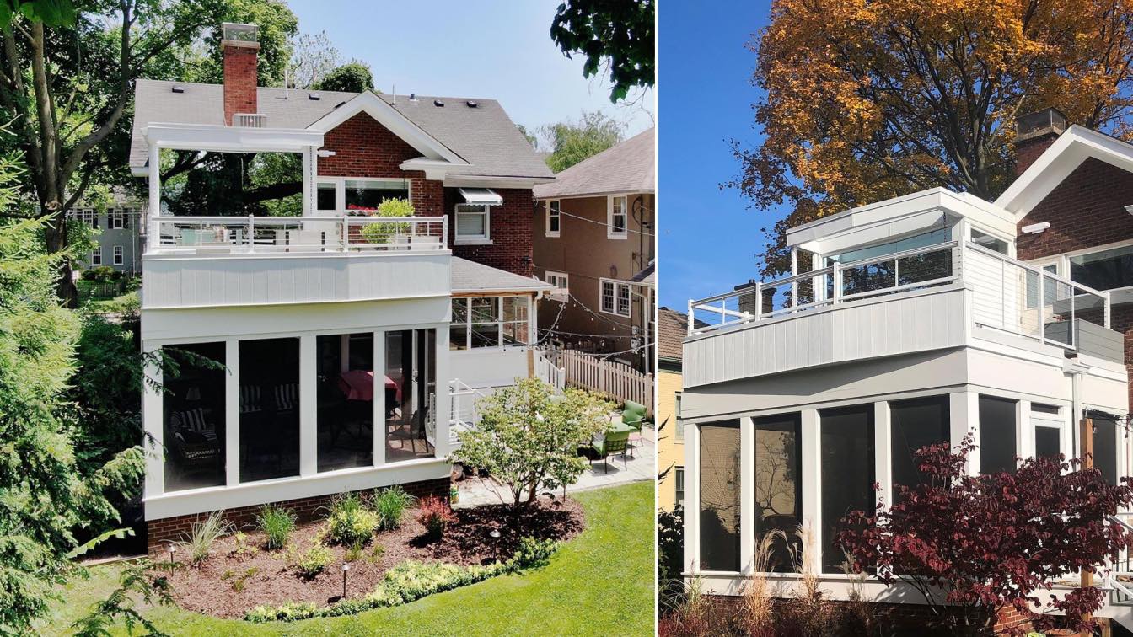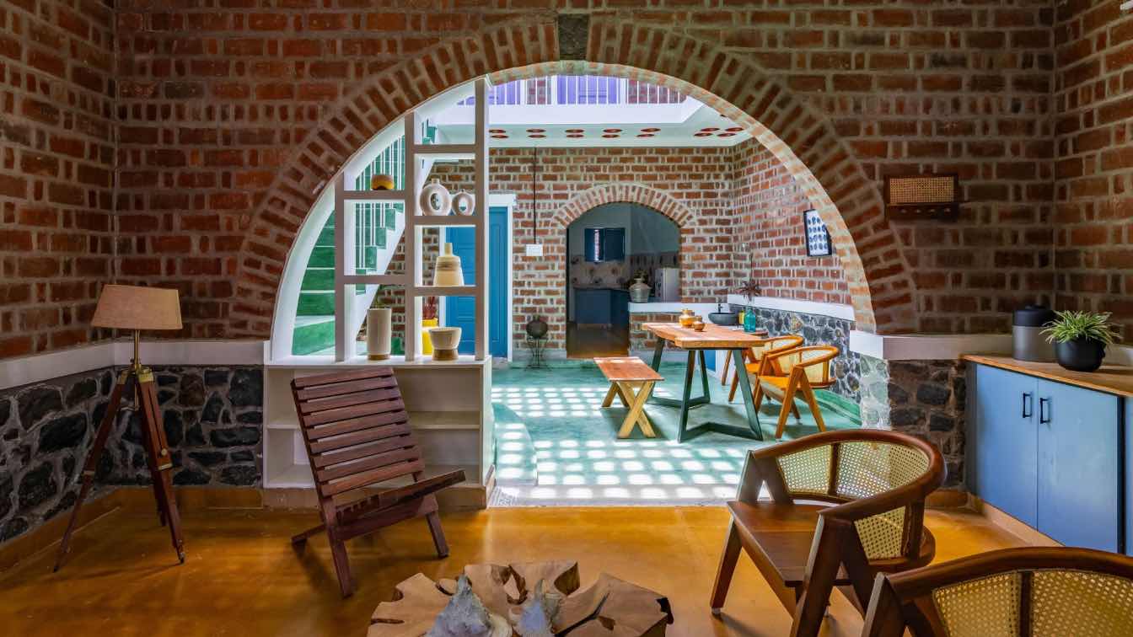Garton Group Architecture: Indo Avellanas is a luxury residential enclave located in Avellanas with a collection of one and two bedroom villas just steps from the Pacific Ocean. The objective of Indo Avellanas is to create an intimate community that fulfills the lifestyle, travel, and wellness aspirations of the clientele spending more time in this special region of Costa Rica.
The 6 villas are made up of two different designs, a two-bedroom unit and a one-bedroom unit. Both designs are centered around an open-plan living space opening seamlessly to a private terrace and plunge pool embracing the mature hardwoods and tropical gardens of the site.
Care has been taken to ensure none of the existing mature trees throughout the site have been touched in the placement of the villas. The villas use a lightweight steel frame system and locally sourced teak ensuring the development treads lightly on its lush site.


















































