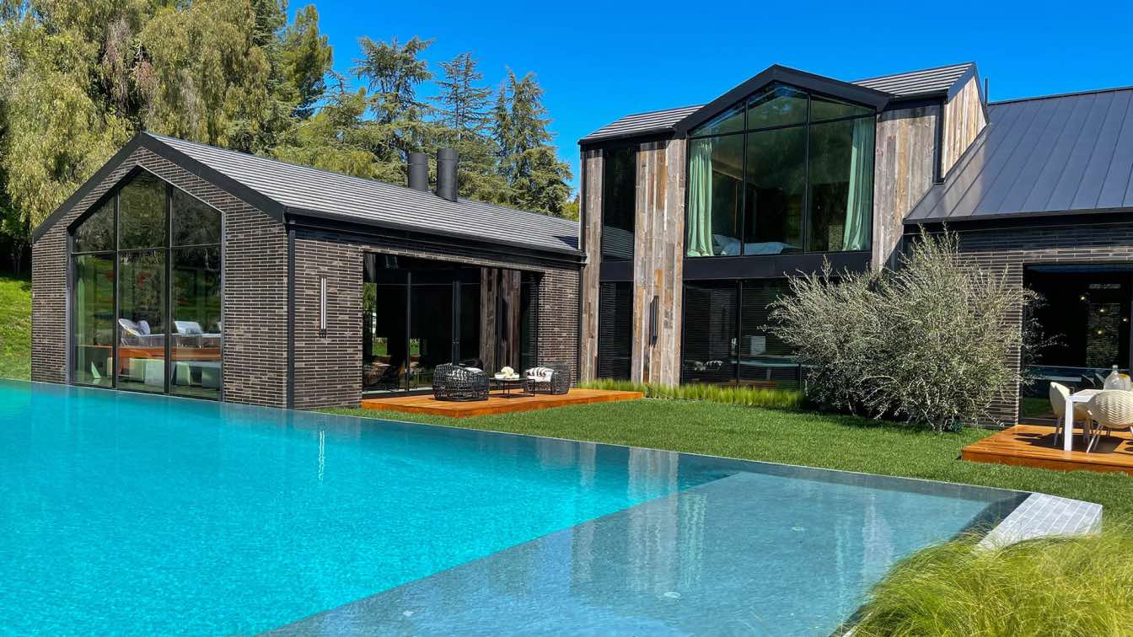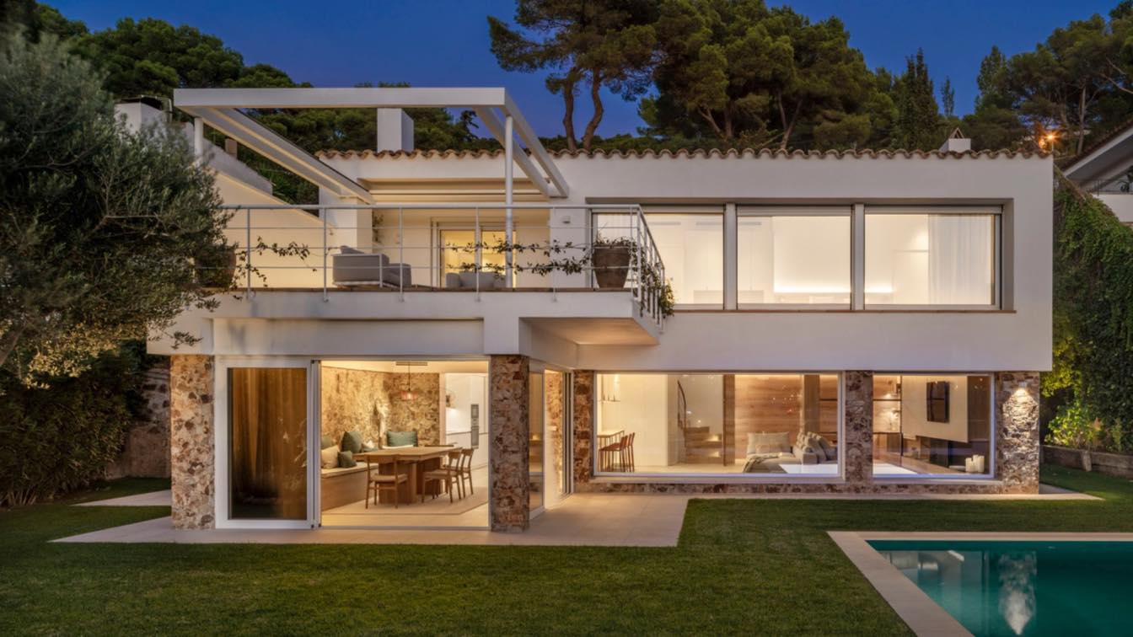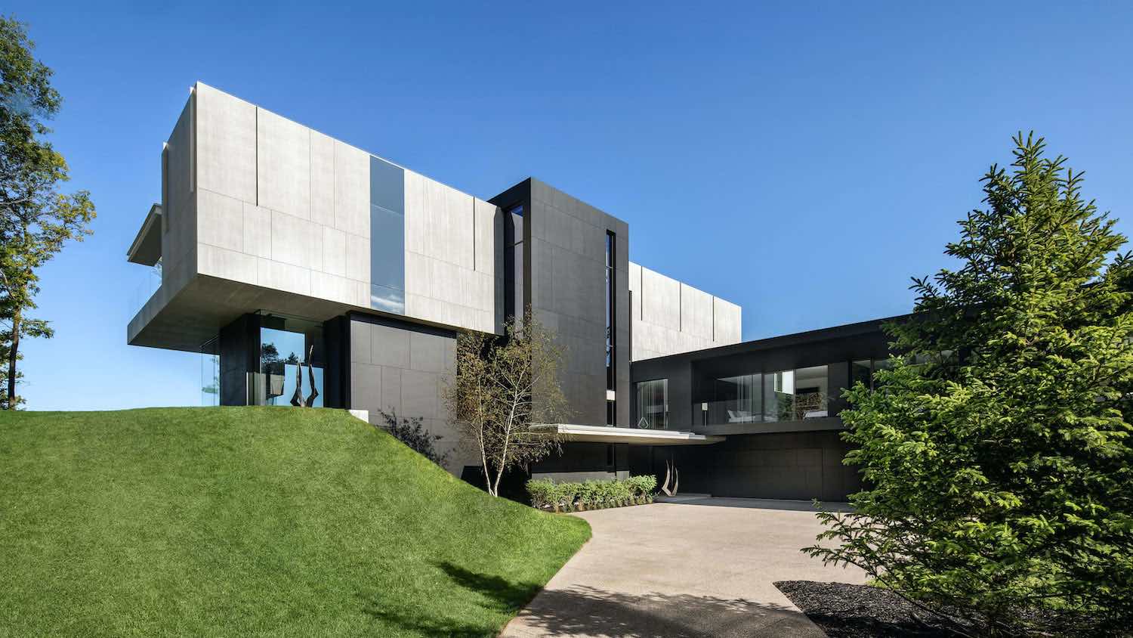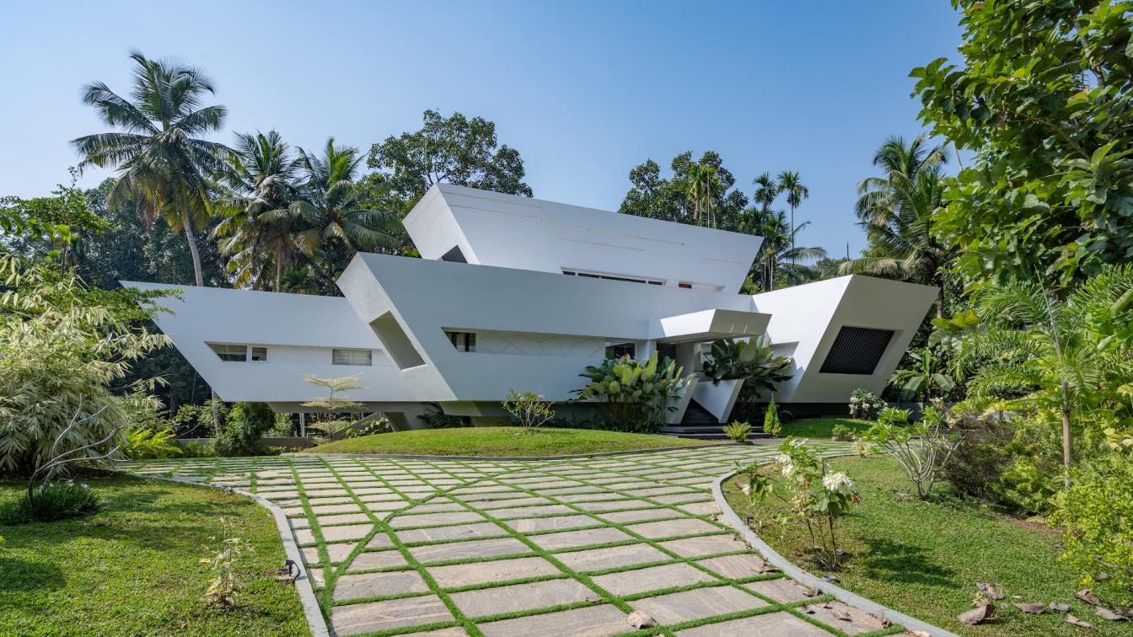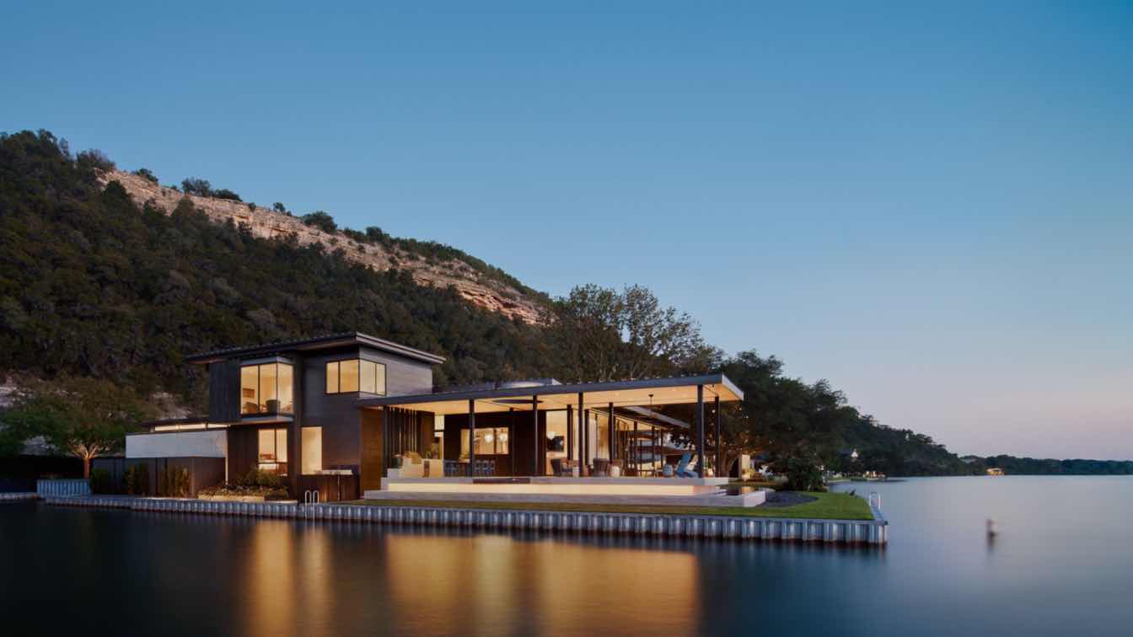The Los Angeles based interior design studio Nobel designed and built latest project in Hidden Hills, California. 12,000 sq ft modern style barn house in the most exclusive gated community of Calabasas.
Attention to details in every element, brass custom made fireplace, Italian wood panels, piece of art kitchen, custom made marble block carved sinks in bathrooms and many more wow elements!
The Mansion boasts seven bedrooms and eight bathrooms. It also features two kitchens, a soundproof movie theater, infinity pool, cabana, plus a tiny guest house with it’s own plunge pool.
Nobel is a Los Angeles based Design Studio that focuses on exclusive residences, restaurants, condominiums, creative office and industrial buildings

