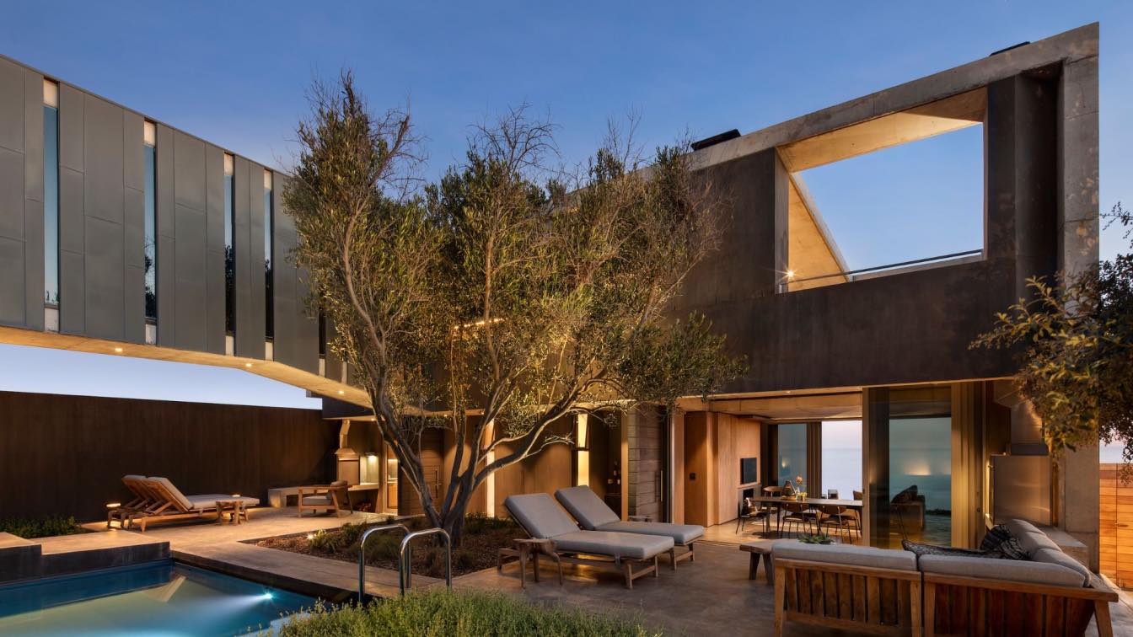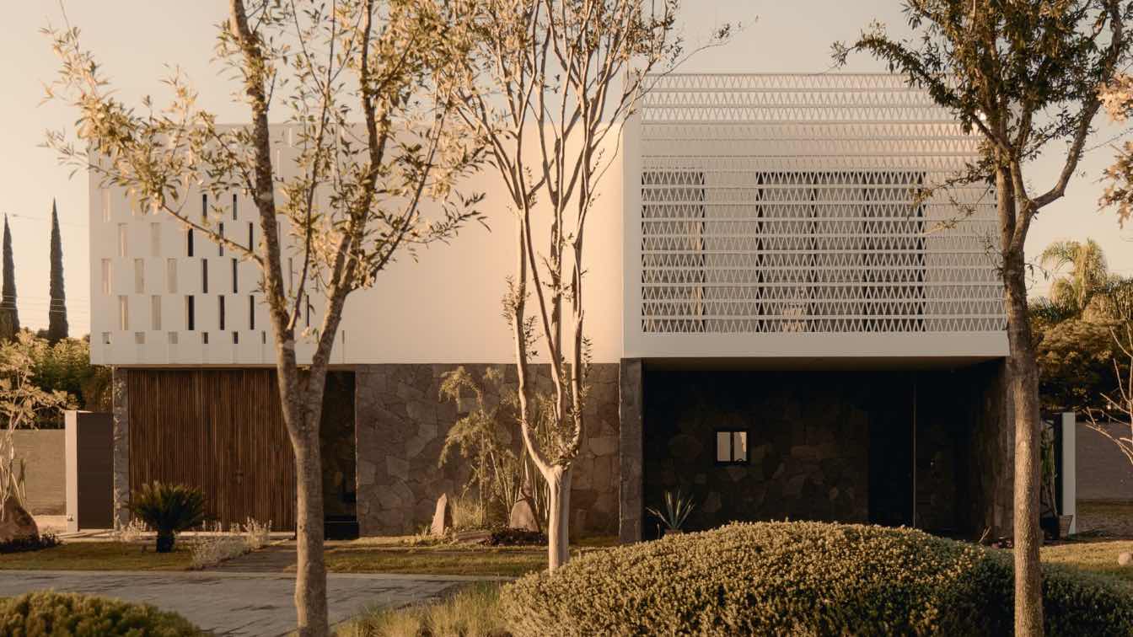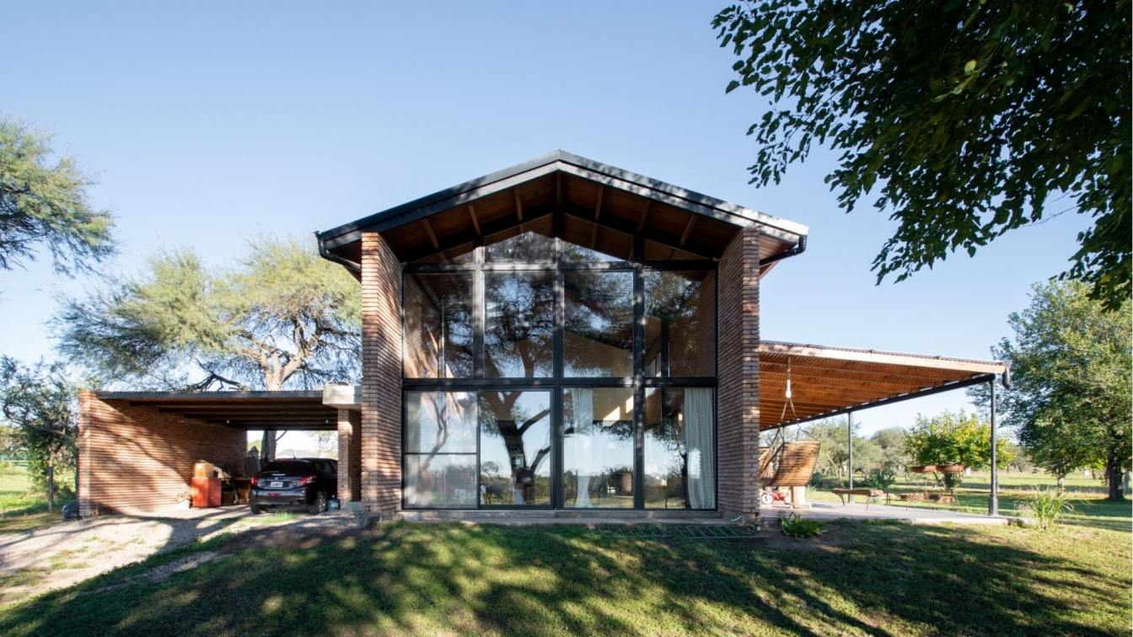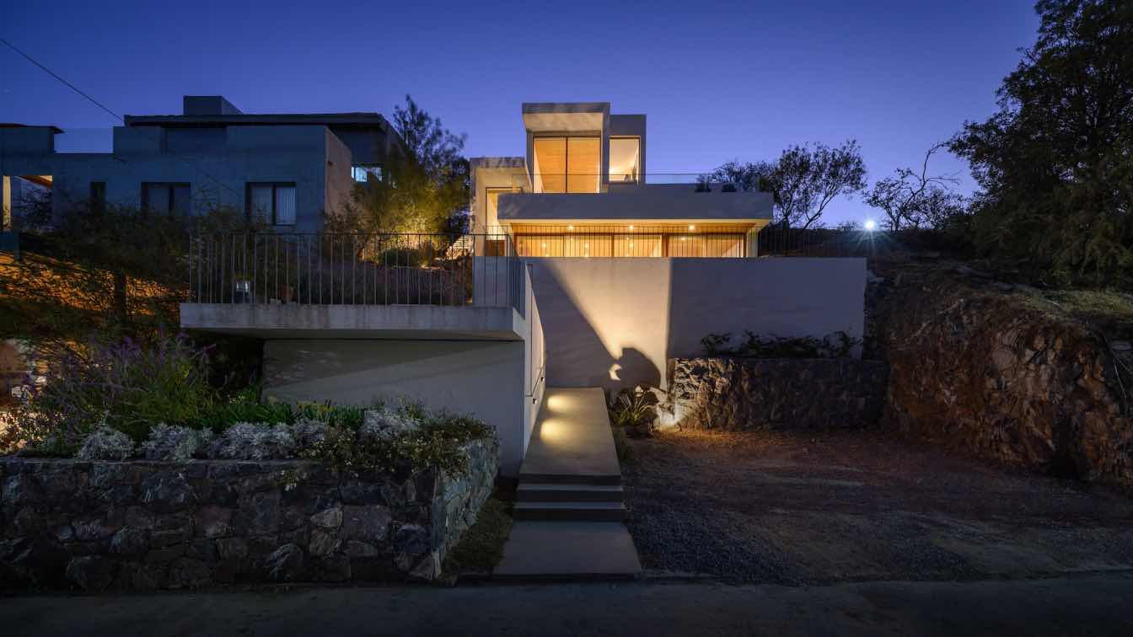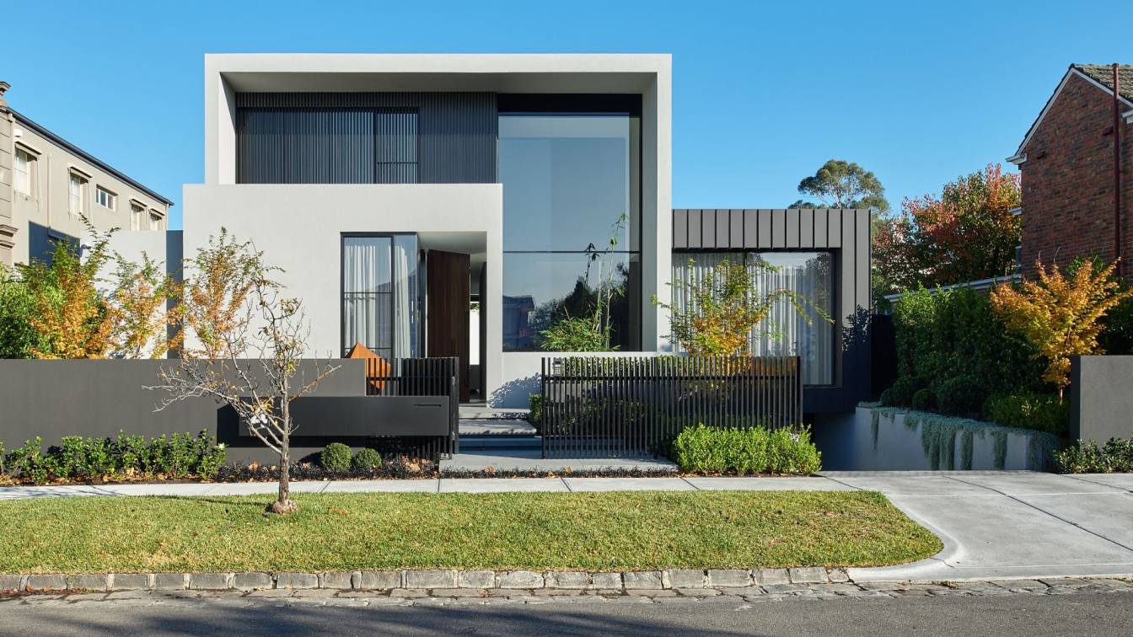The stylishly designed guest house is located on the west coast 90kms north of Cape Town – bordered by a nature reserve adjoining the ocean. Taking full advantage of the ocean views and responding to the coastal dune context, Gavin Maddock has designed a private get-a-way with a sense of calm, understated luxury. The project was awarded Winner of Best Guest Houses 2019 in South Africa.
The brief called for a three unit guest house with all suites taking advantage of the fabulous ocean views and to be achieved on a restrictive budget.
The establishment is comprised of two pavilions separated by a courtyard. Two ground level suites form the base of the ocean-side pavilion, enjoying interaction with the courtyard. The upper level suite above this base is concealed under an off-shutter concrete slab roof that folds down, to an off-shutter concrete wall suspended above the brick base below on the southern end and extends to north across the terrace and suspended plunge pool, appearing to be supported by a greyed-off timber screen the width of the terrace. The street-side pavilion that accommodates the service areas acts as a backdrop to the ocean front suites behind the courtyard. Garage, Entrance, Laundry, Staff Room, Study and vertical circulation to access the upper level of both pavilions are located in this structure. The upper level suite is accessed via a Rheinzink clad bridge that spans the two pavilions.

The off-shutter concrete surfaces reference the natural rugged environment of the coast, while the coloured plastered brick construction, which engages the same colour inside and out, provides a relaxed holiday feel, a conceptual objective that came through in early discussions with the client. Luxury is displayed through the fine detailing and finishing of the timber cabinetry and stone selection.
The fireplaces and TV’s of the various suites are integrated into the cabinets to ensure the minimalist integrity of the spaces are maintained. This is further enhanced by the glass wall separating the en-suite from the bedroom in the upper level suite. The space is maximised, as well as providing much desired views from the bathroom.
The floors throughout the building, both inside and out, are of the same finish; a hardened coloured cement screed. This selection again plays to the relaxed ambiance that we worked to achieve. The ocean front facade is entirely glazed so as to maximise views.
The grey massing of the building form is softened externally by the greying-off solid timber used for the screening devices on the upper level Terraces and the street front windows, as well as for the garage door and front door cladding.
The result is a paired back modern building with warm finishing and refined detailing in holiday comfort.






















