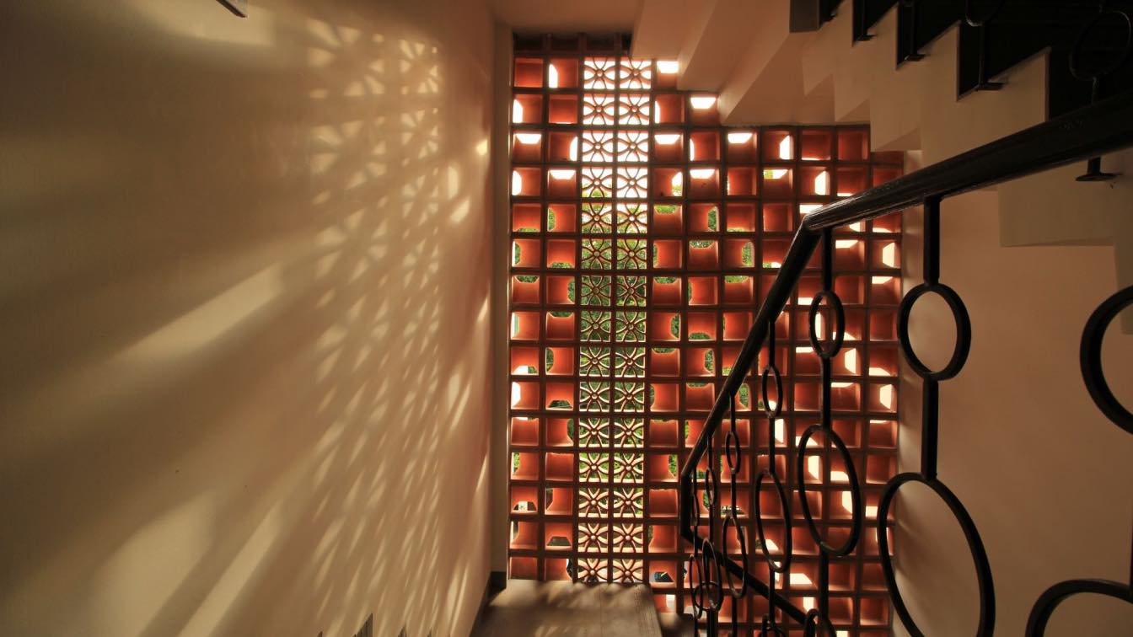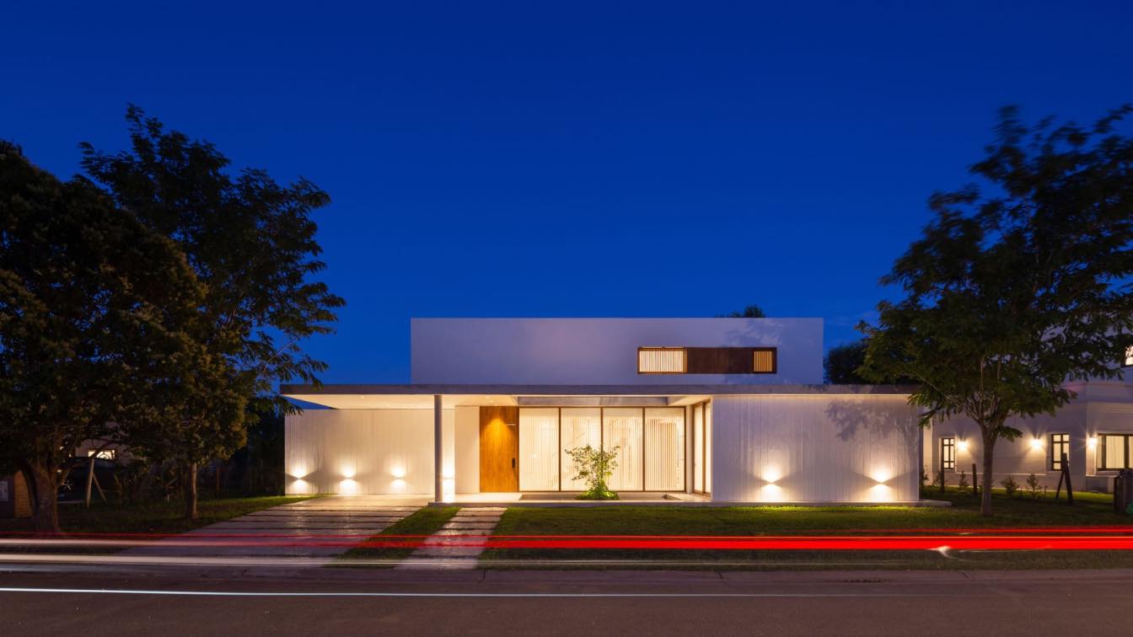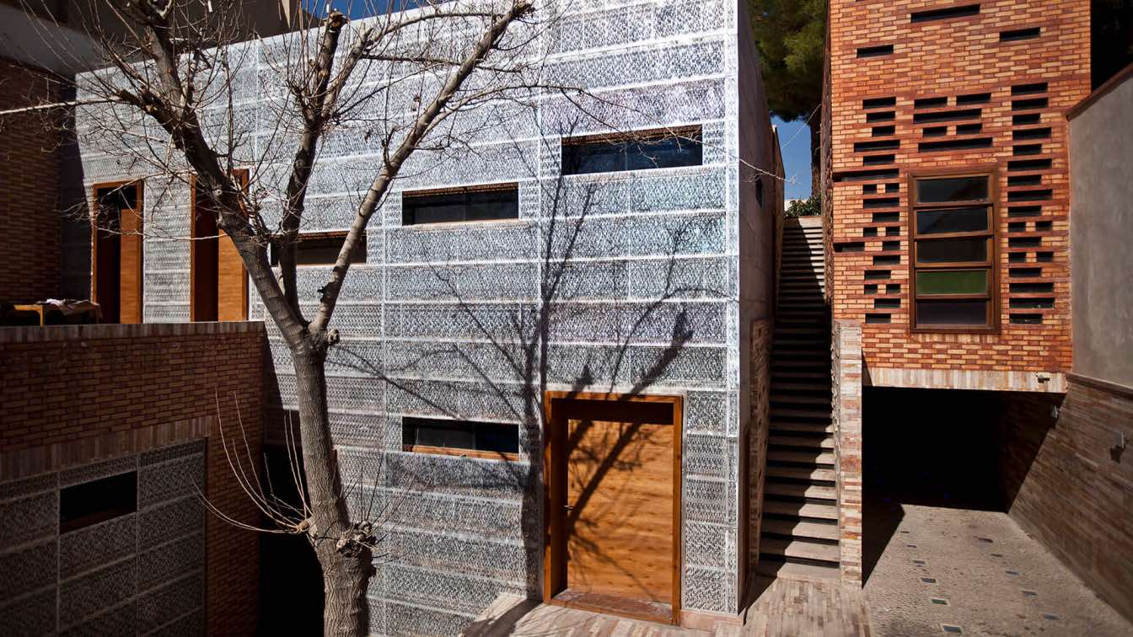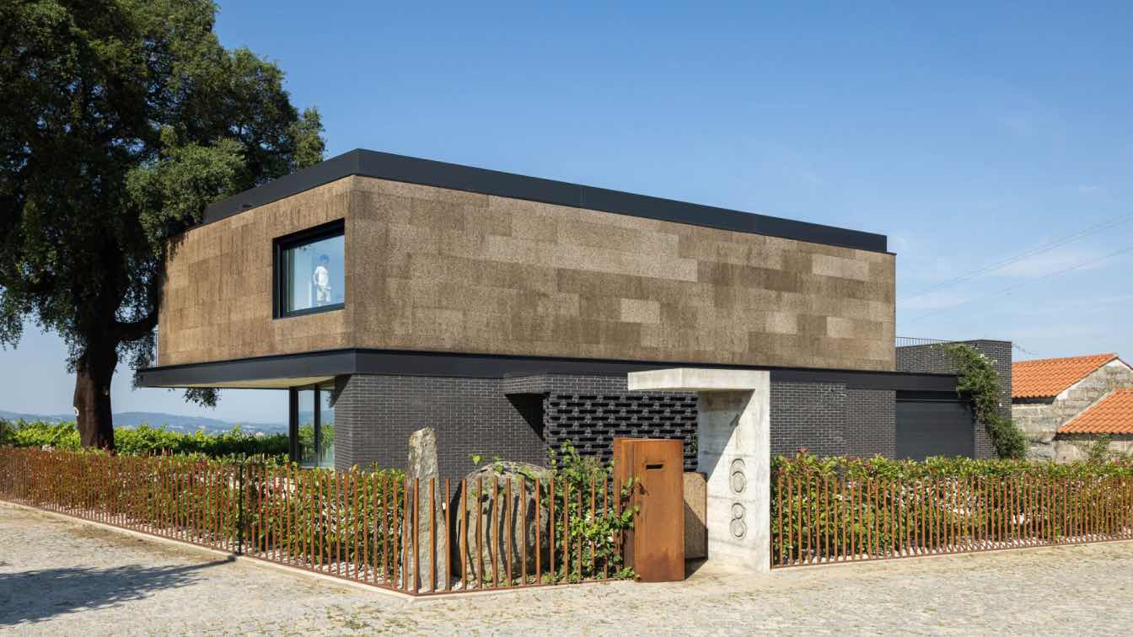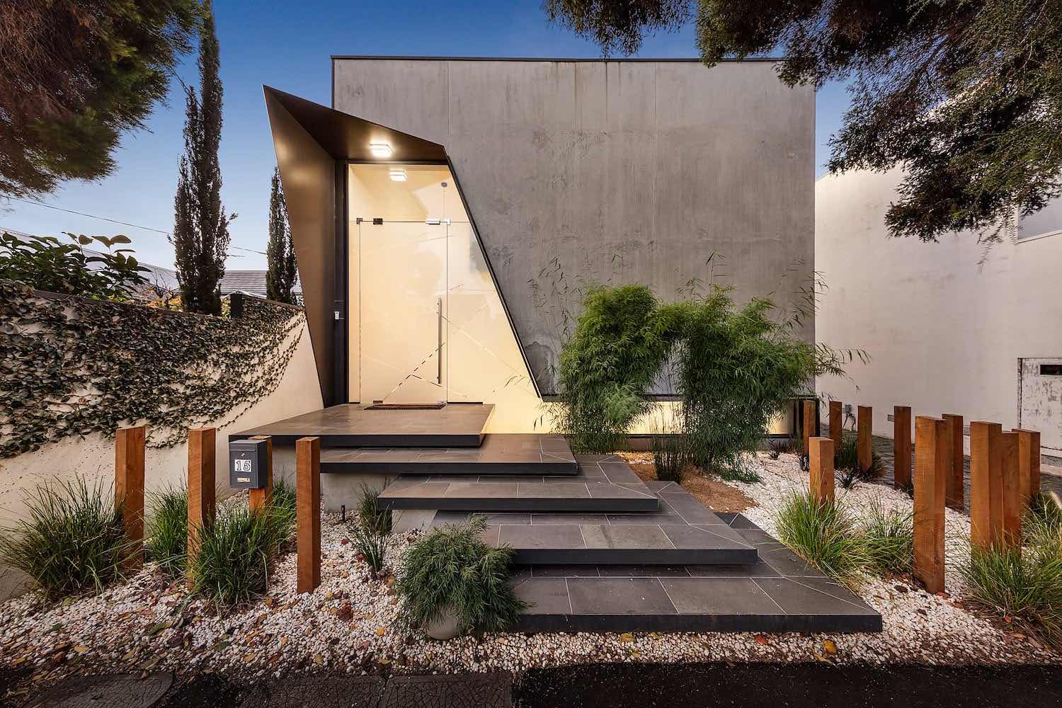House of DC: Set in a prime location in Panchkula, Haryana, Residence-214 was designed to accommodate a three-person family on ground floor. The upper two floors were meant to be used independently by the tenants.
The house has three similarly planned floors with an independent staircase running along the front well-lit wall, binding spaces at all the levels together. The plot is trapped on three sides by already constructed houses. The front face of the plot opens out to the main road allowing for the provision of light & ventilation.
Light plays an exquisite role in the design of this house. Considering the southwest-facing facade, the jaalis (screen) stop the harsh sun rays from entering the stairwell throughout the day. The sheer charm of the house lies around its staircase well, which had to be something transparent to let light enter through it. The filtered soft light produces different shadow patterns and creates a visible impact on multiple surfaces leading to direct interaction with the Sun, wind, and sky. It adds diminishing dimensions to the interior spaces with dramatic visuals all day.
Open planning played an essential role in ensuring a seamless flow between the spaces, with natural lighting and ventilation accentuating the overall experience for the users on all three floors. The drawing room opens to the living area, which connects to the kitchen. The palette is composed of exposed terracotta tiles, white stucco walls, vitrified wall tiles, wooden doors, and windows. The bright terracotta colour with the greens around the house adds a pop of colour and warmth, creating a gradient effect on subtle walls.
The petal-shaped jaali (screen) used as an exterior element in the boundary wall serves the purpose of privacy to a certain extent yet maintains a connection with the not-so-busy front road. This house showcases the power of experiential design and planning to deliver functionality and charm at the same time.



