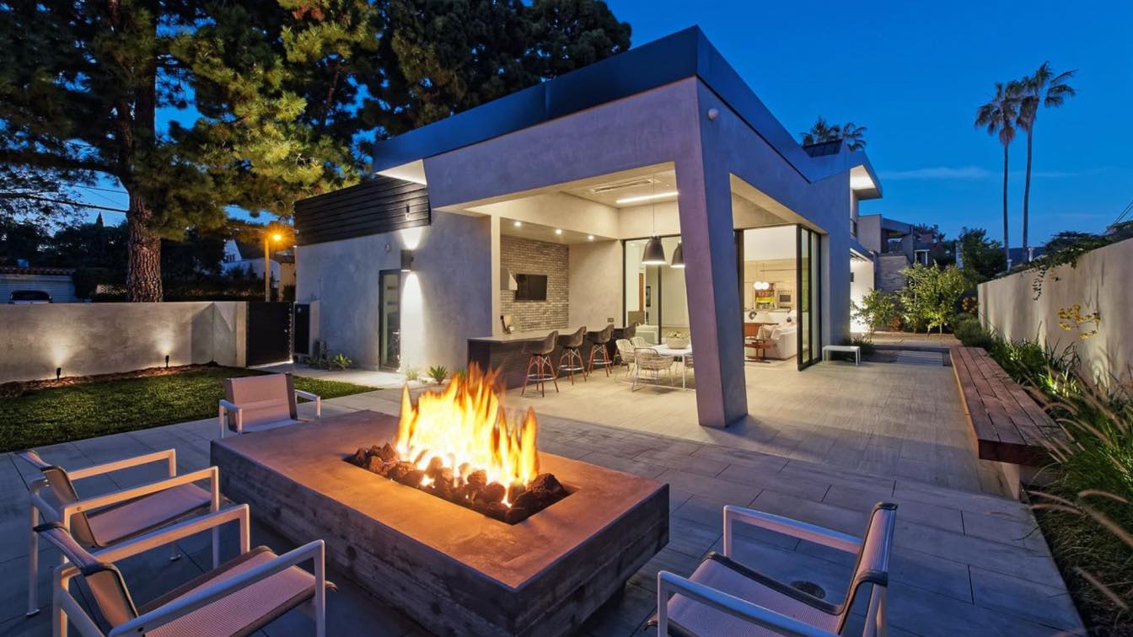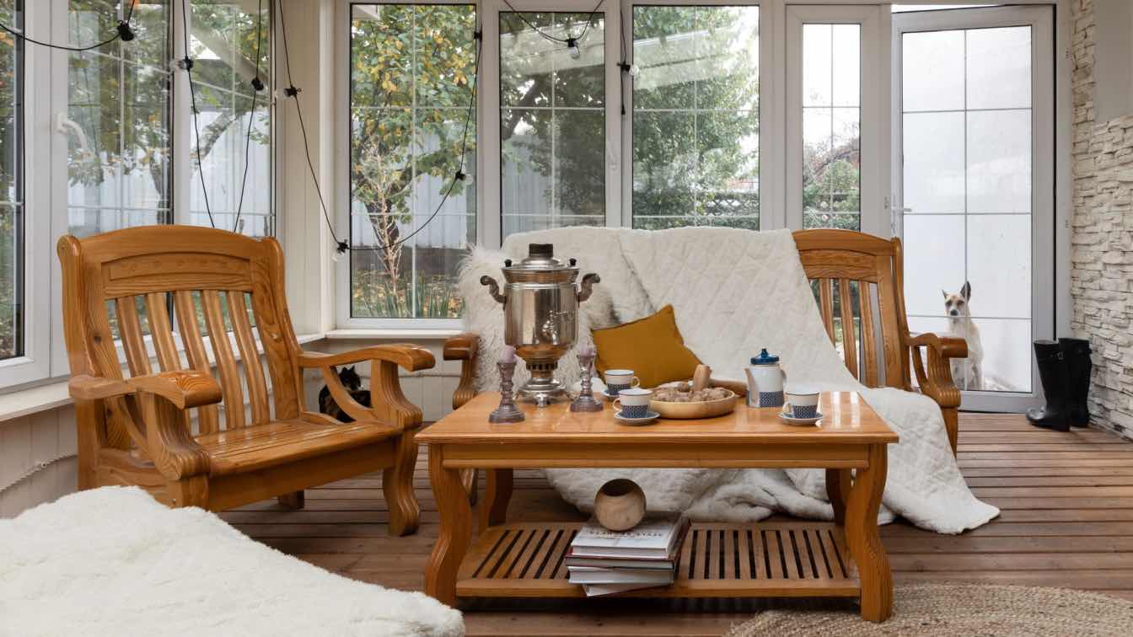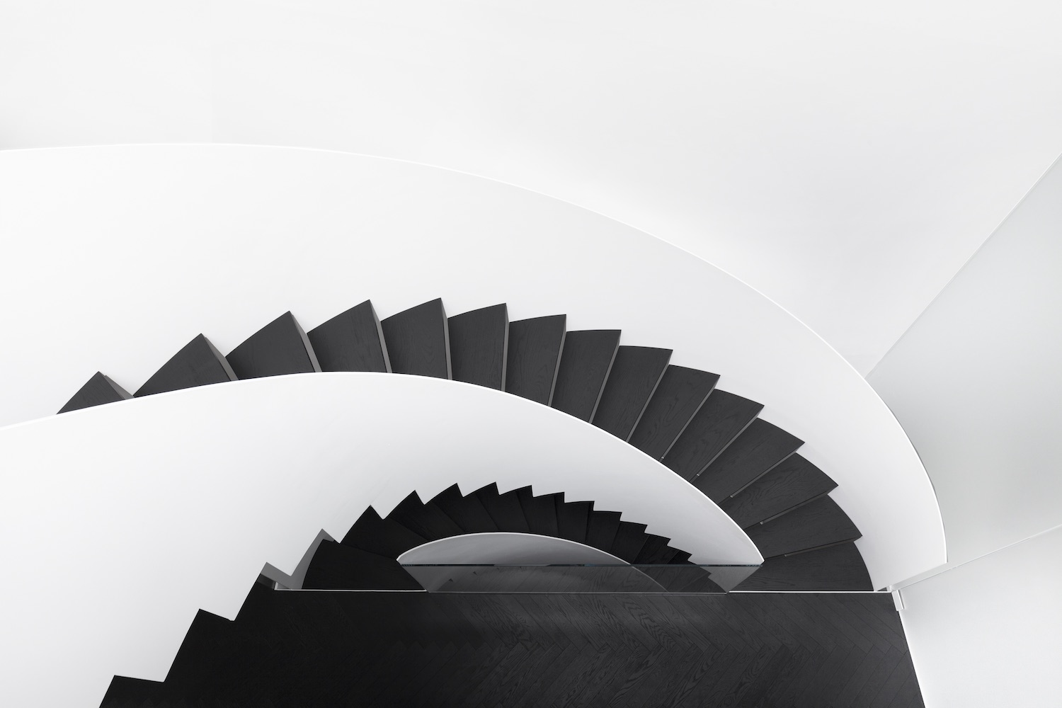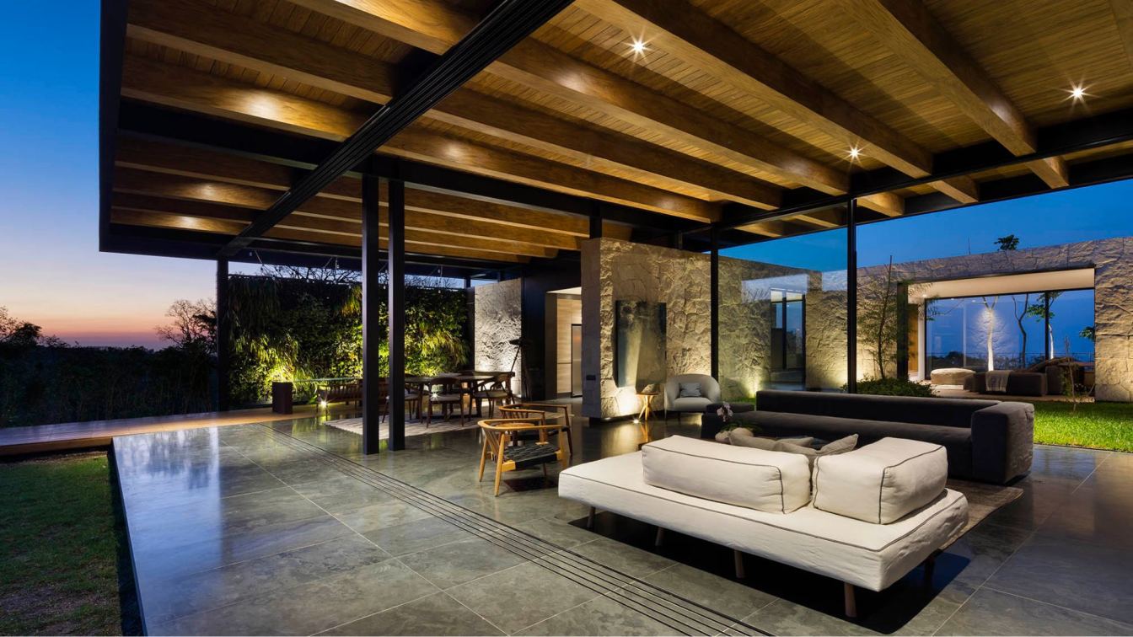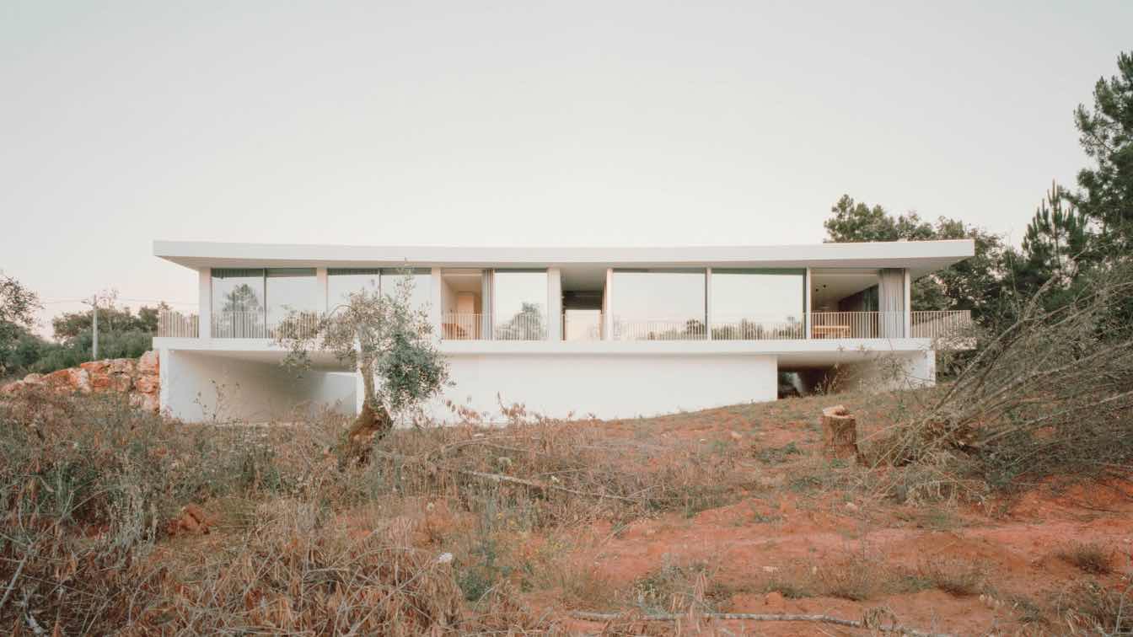(fer) Studio: One of major design requests the client required was a home with lots of natural light. Achievable on the exterior façade, we also wanted to light the center portion of the house. A linear split (continuous linear skylight) was introduced down the buildings length to allow for natural light to seep into the center of the house. This prompted offsetting the second floor circulation from the first floor creating a continuous two-story volume of open space, naturally lit from above. This split became a central organizational spine, a main feature to the project. It naturally tracks the suns east/west path throughout the day, providing an ever changing sequence of daylighting experiences, as well as defining the main circulation route within.
The exterior form, a sequence of undulating architectural elements, is directly linked to the interior organization in plan and section, including views and natural lighting opportunities. Unlike the front façade with its strong street presence of glass and brick, the side yard, flanking a row of large pines, takes on a more private character. The brick transitions to a dark stained cedar siding playing off the green pine trees and the façade conceals to reveal only select window opportunities.
All in all, the overall the exterior character is a response to various urbanistic conditions (scale, orientation, landscape, context, solar, etc.) that when merged with interior organization, give direction to the design. Together, the intersection of the interior and exterior conditions formally drive the shape and material of the completed house.








