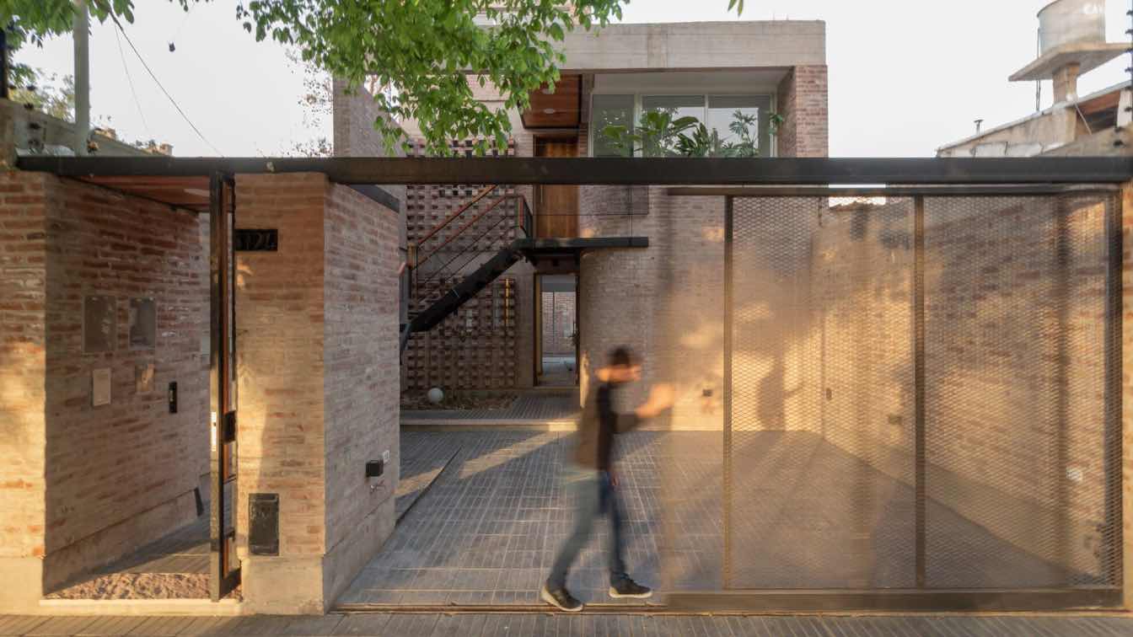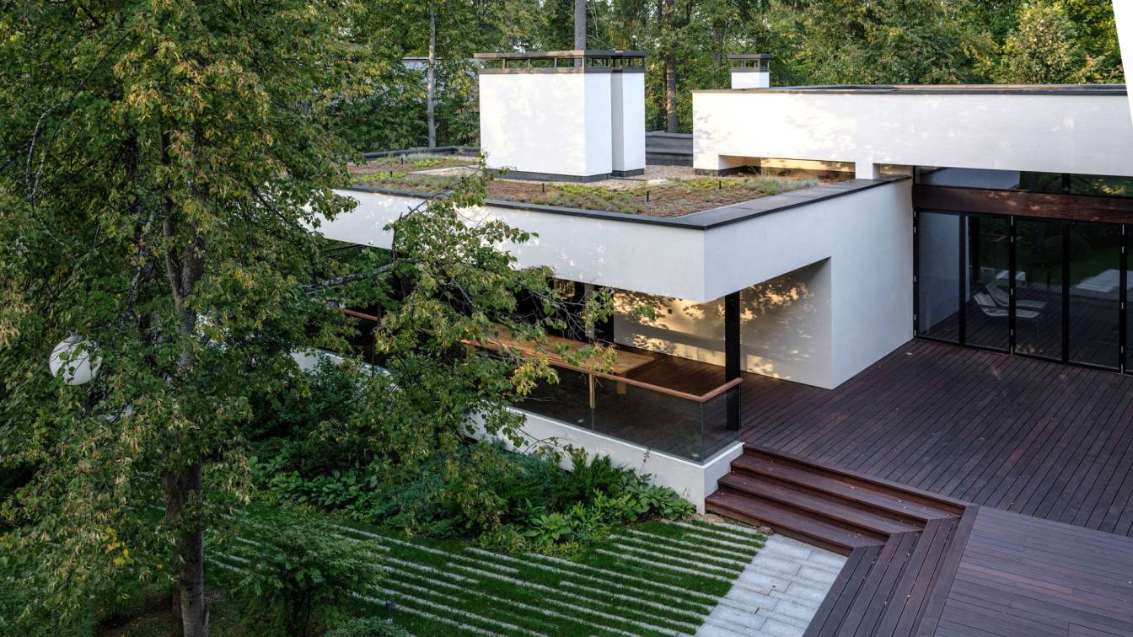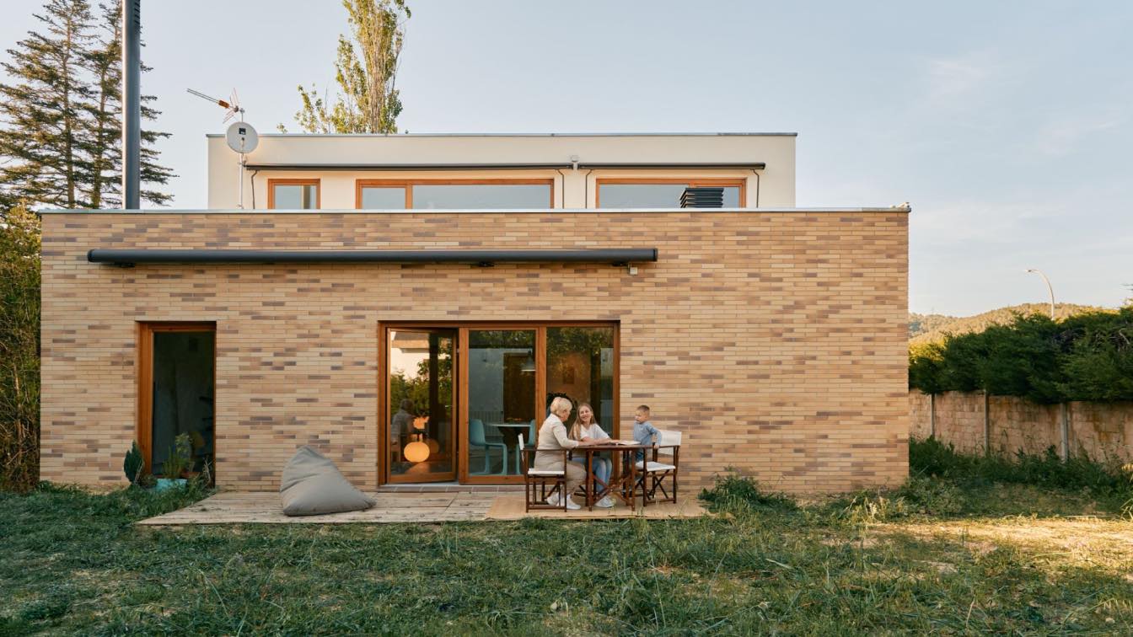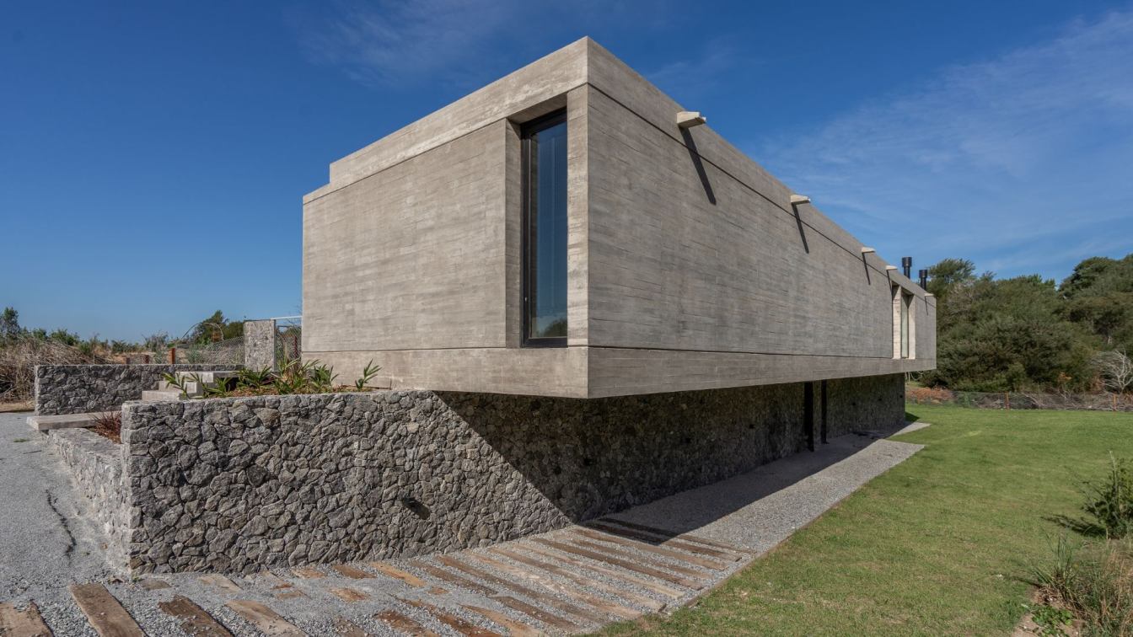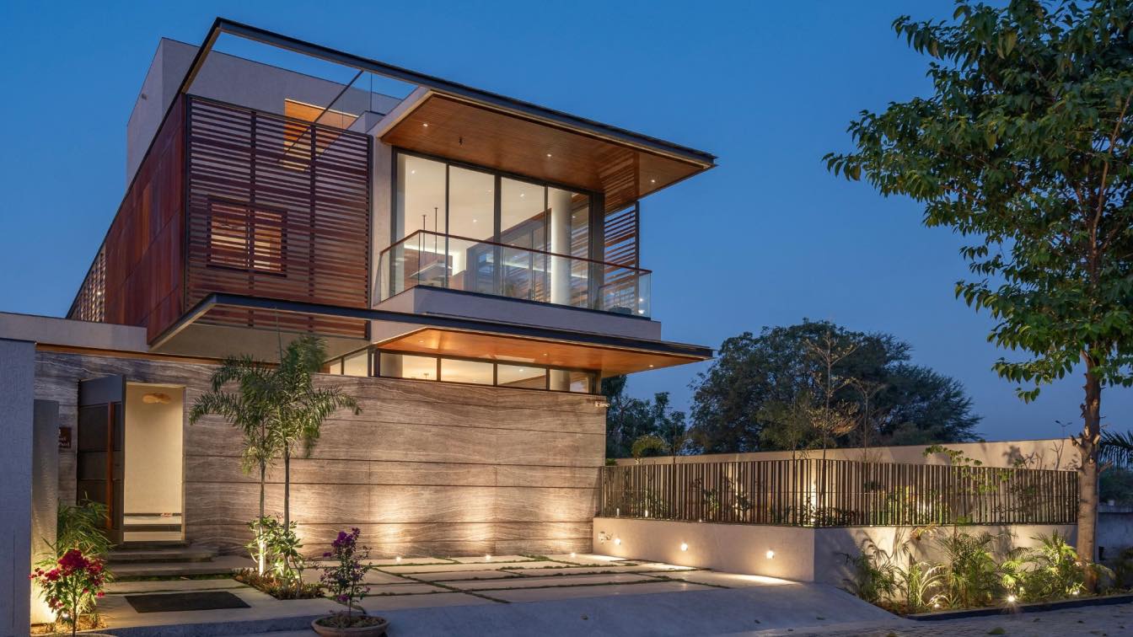Primer Piso Architects & Associates: The building is located in a medium-scale residential neighborhood in Godoy Cruz, Mendoza, facing a linear sports park, product of the city's modernization. The plot has an area of 165 sqm, with its front towards the East and the rear facing West. This part is affected by normative which does not allow construction towards the back of the lot, the square’s core.
The site layout was designed understanding the relationship with the neighbors and the sidewalk (which is quite narrow, characteristic of the area). The volume of two and a half levels was set back from the building line, allowing the access porch and vehicle gate to function as the main facade, a scale more in line with the human height. This allows for the creation of a common dry courtyard, developed in the depth of the uncovered parking, as a transition between the exterior and the interior of the units.
The goal was to create two functional units with one bedroom + a studio or second bedroom for sporadic use, allowing a broader spectrum of users. The project shares similarities with a previous one, "Martínez 3458," facing challenges such as a plot between sidewalls, where the scarce square meters must be used to create comfortable, flexible, bright, and private units, especially in response to the needs highlighted during the pandemic. Each unit has its own expansion, with patios to take advantage of nature. Open lattice brick walls are used on the main facade to open windows to the park, while providing privacy and security, crafted manually with the predominant material in the construction.

























