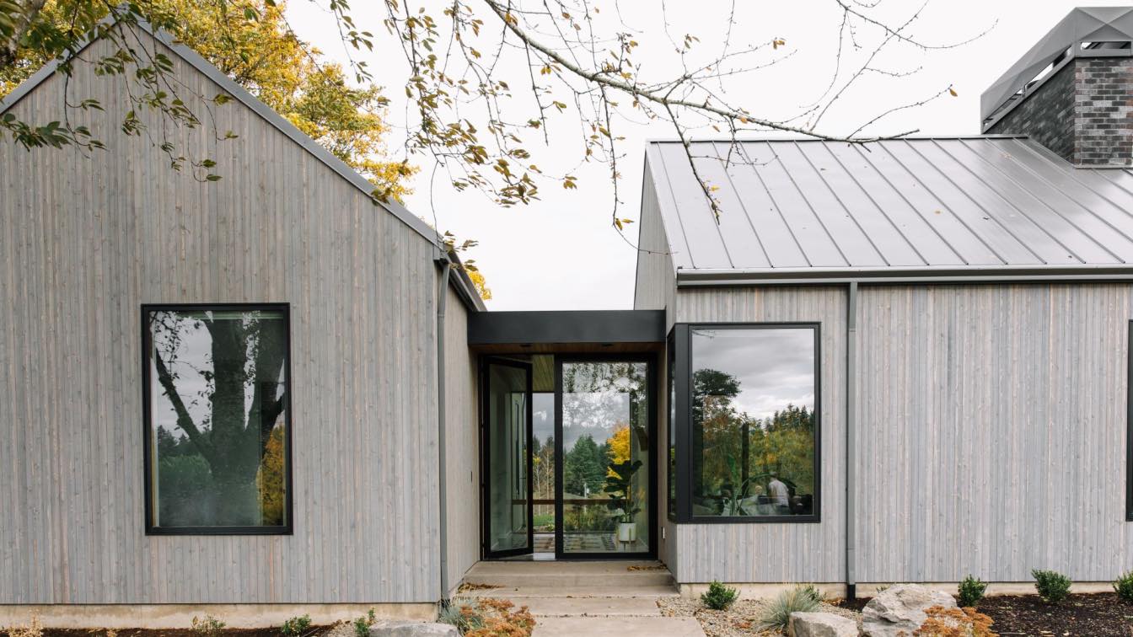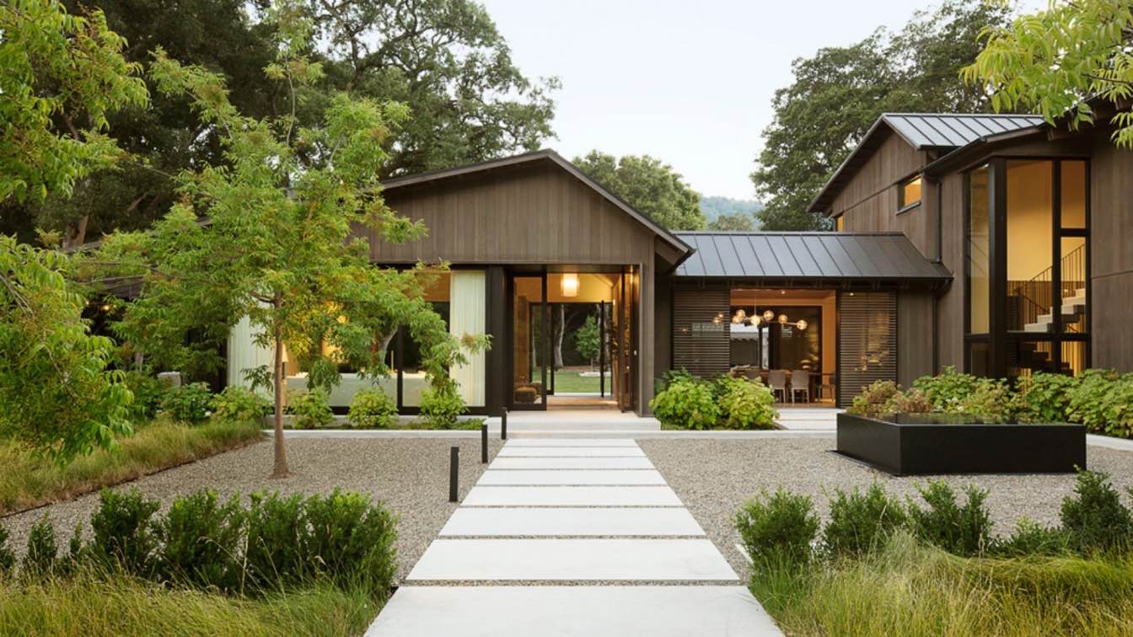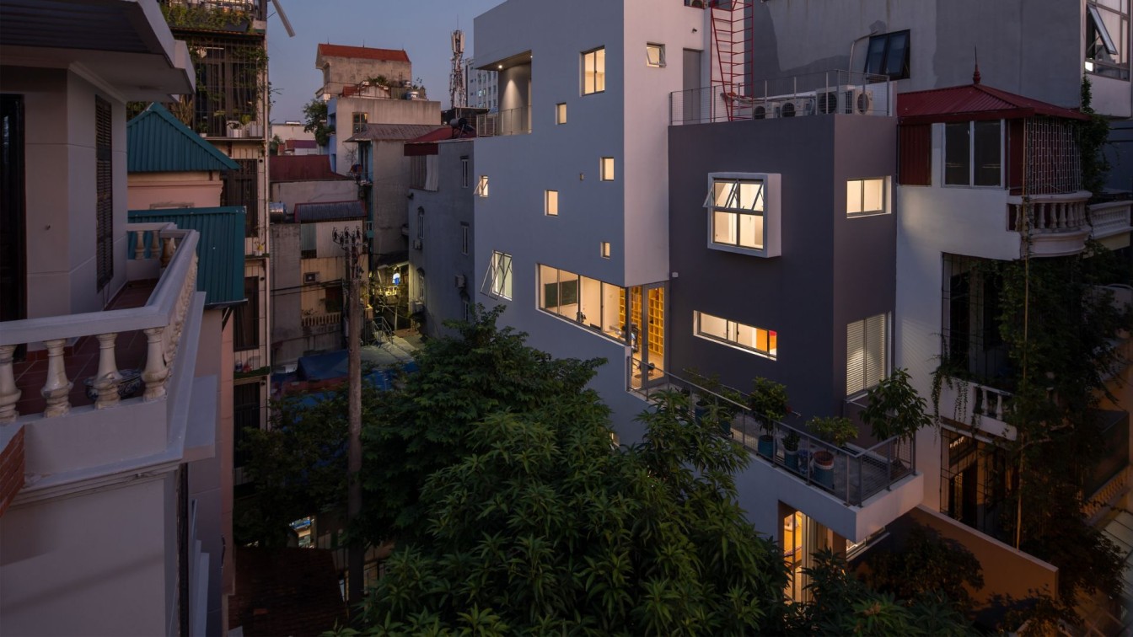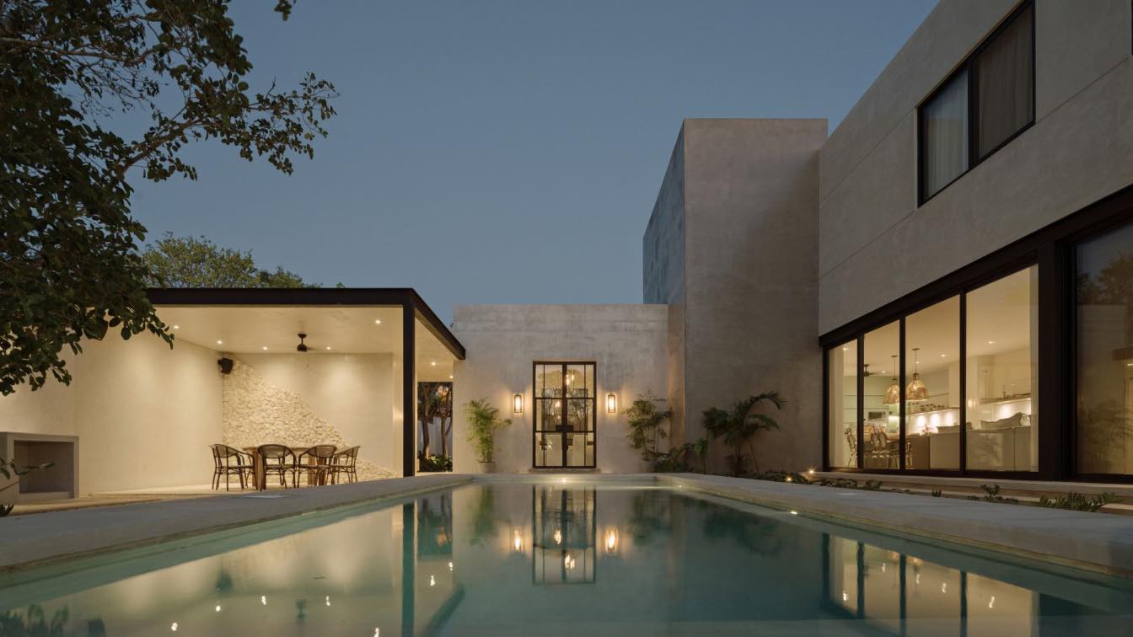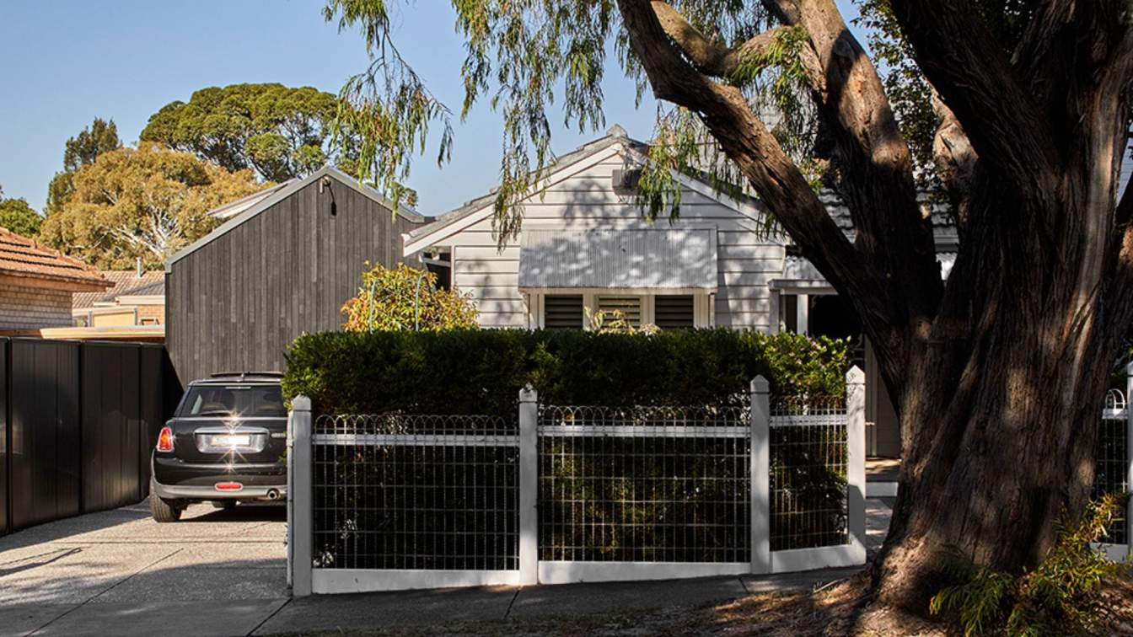Ment Architecture: Stafford, Oregon is a rural hamlet 15 miles south of Portland. Characterized by lush rolling fields and thick stands of Douglas Fir, the homes in this area are situated on large plots with long winding driveways. Stafford Residence takes it’s inspiration from the beauty of its bucolic setting as well as Scandinavian country homes which are typified by their orientation toward natural beauty. The house lacks any designated front or rear but rather is positioned to views both to the north and south.
Designed for a large family with 4 children, the home is parceled out into three wings; the first wing contains the children’s bedrooms, the middle wing contains the entry portico, the living room, dining room and kitchen, and the last wing contains the primary bedroom suite as well as a guest bedroom and utility areas. The wings are arranged around an outdoor patio and fireplace oriented to northern views.
From the outset, the home was designed with simple, clean detailing and materials. Grey-washed vertical cedar siding, standing seam metal roofing and large black-framed windows and doors combine for a modern and restrained palate. The garage volume is clad in black standing seam metal to distinguish it from the main residence. At exterior sliders and doors, the facade recedes to create shelter and covering and is signified by a material change to clear coated vertical cedar siding.
Interior spaces were finished with smooth white walls, polished concrete floors and minimal white oak casework.

What was the brief?
Design a family home that would grow and adjust with the family as their 4 boys grow and eventually move out. Clients were keen on a design aesthetic that felt harmonious with the natural surrounding - a large rolling field bordered by evergreen forests - but was also modern and forward thinking. The division of spaces and functions was also important to the client - the end result being a three winged house - the children's wing (which could eventually be converted into two guest suites), a middle wing containing the main living areas (the kitchen, living and dining rooms) and finally a primary bedroom suite wing which also contains a guest bedroom.
What were the key challenges?
Some of the key challenges to this project were how to site the house appropriately to take advantage of views both to the South and the North. The solution was to approach the house on the North side (where the existing driveway was located) and have an initial view of the rear of the house (the North) side and wind around to the South side where the entry is located. This provides an interesting sequence to the visitor and helps the house open up to views all around without having a defined "front" or "rear" side.



































